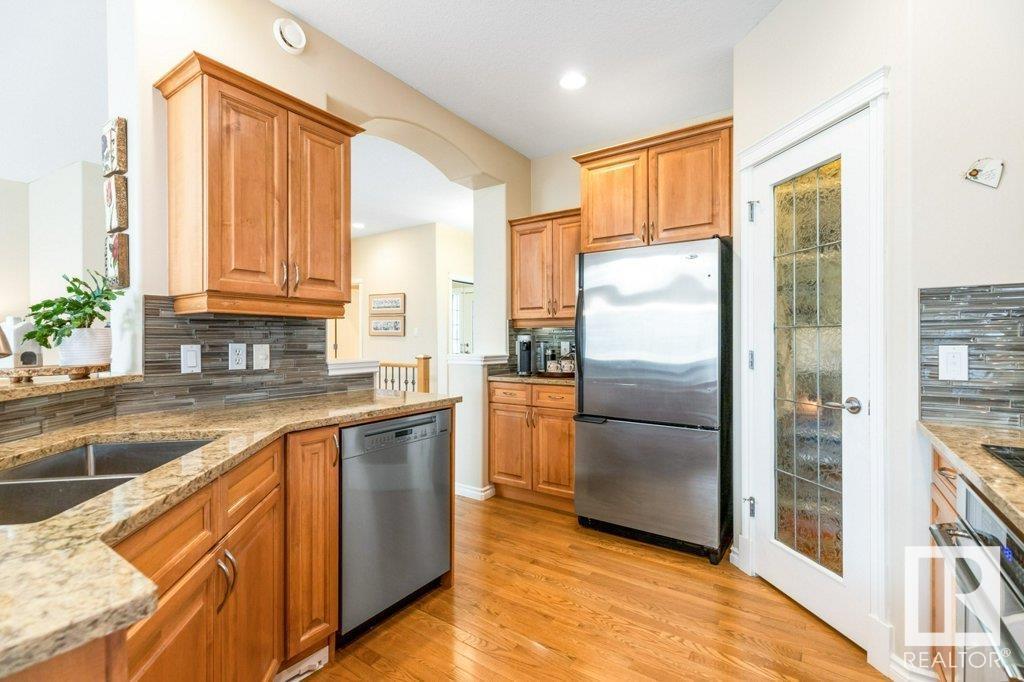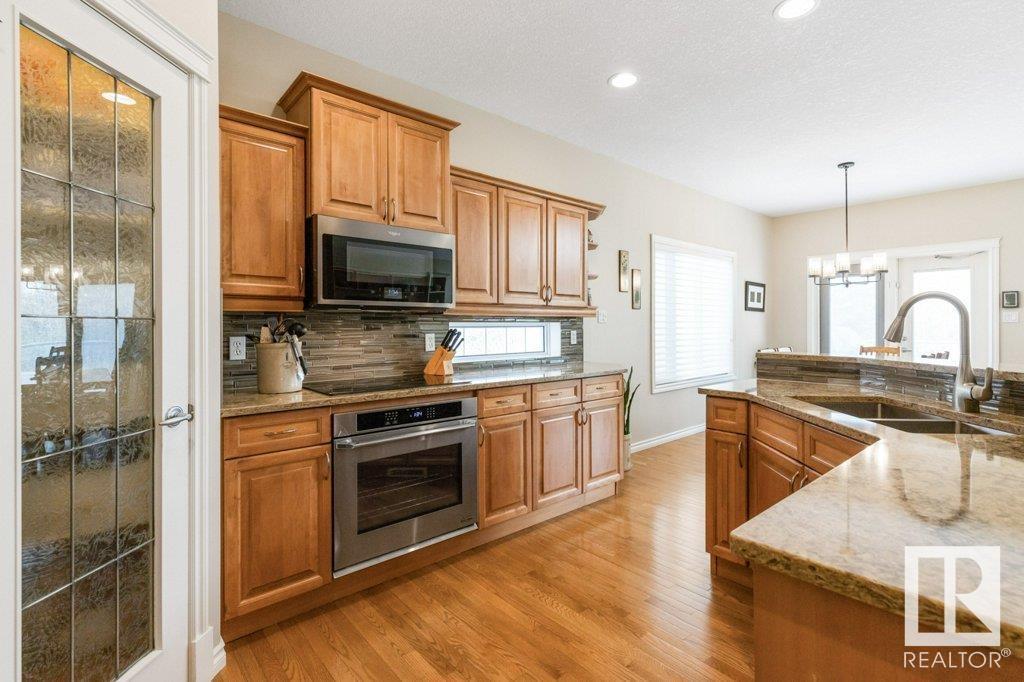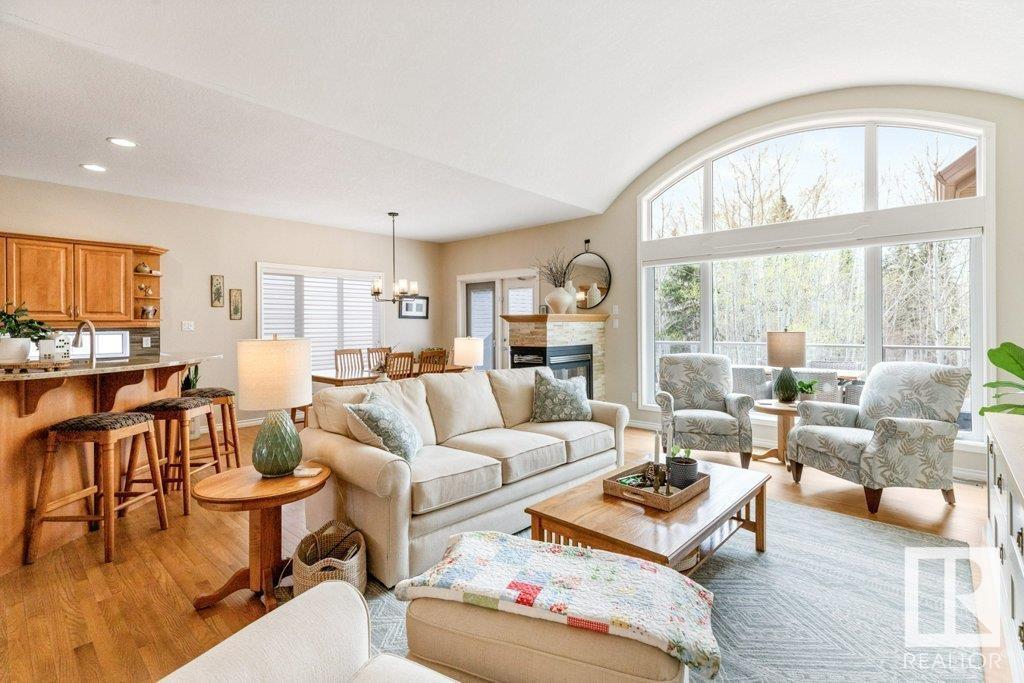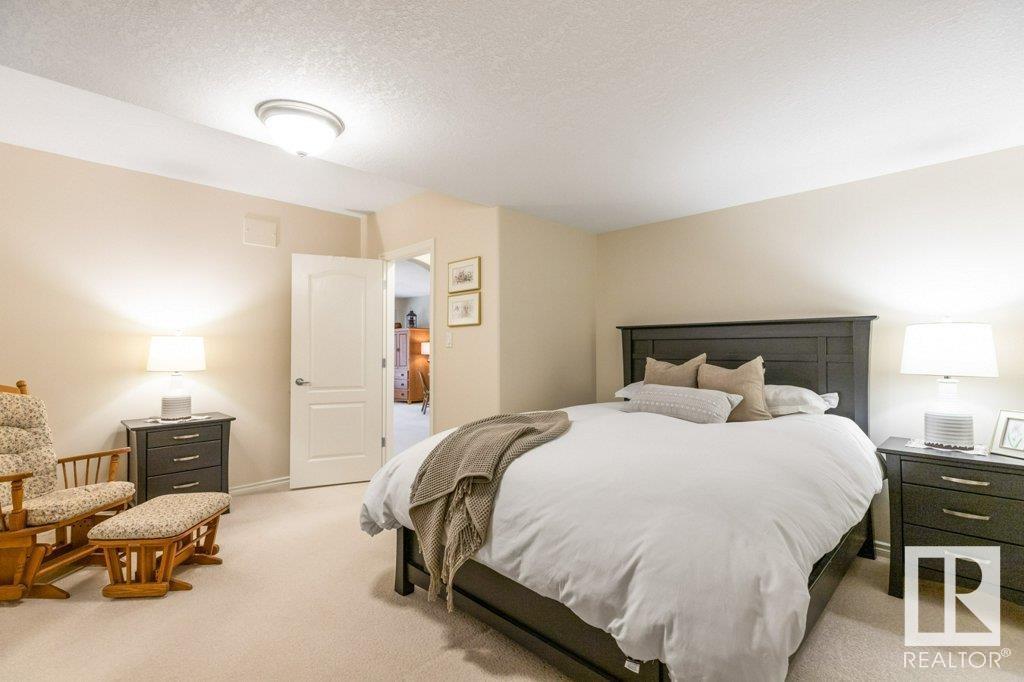3 Bedroom
3 Bathroom
1600 Sqft
Bungalow
Fireplace
Central Air Conditioning
Forced Air
$874,800
This stunning walk-out bungalow is located in Southwest Edmonton & backs directly onto a beautiful treed park. The executive home boasts a grand entrance that flows into a spacious open-concept living area. The main floor features a den with views of the cul-de-sac, & an open kitchen with updated appliances & granite countertops. The kitchen overlooks the dining and living space, which is enhanced by hardwood floors & a gas fireplace. The primary bedroom offers a perfect retreat with a luxurious ensuite bathroom & a large walk-in closet. The fully developed walk-out lower level includes a large family room, two additional bedrooms, an exercise room, and plenty of storage. The family room also features a freestanding fireplace and an impressive 84 TV. Outdoor living is well catered for with two spaces: an upper-level deck with a powered awning and a lower-level patio with a custom privacy screen, both offering views of the yard and the park. The attached garage is heated, insulated & floor is coated. (id:58356)
Property Details
|
MLS® Number
|
E4433735 |
|
Property Type
|
Single Family |
|
Neigbourhood
|
Rutherford (Edmonton) |
|
Amenities Near By
|
Park, Golf Course, Playground, Public Transit, Schools, Shopping |
|
Features
|
Cul-de-sac, No Animal Home, No Smoking Home |
|
Parking Space Total
|
4 |
|
Structure
|
Deck, Patio(s) |
Building
|
Bathroom Total
|
3 |
|
Bedrooms Total
|
3 |
|
Appliances
|
Dishwasher, Dryer, Garage Door Opener Remote(s), Garage Door Opener, Microwave Range Hood Combo, Oven - Built-in, Refrigerator, Storage Shed, Central Vacuum, Washer, Window Coverings |
|
Architectural Style
|
Bungalow |
|
Basement Development
|
Finished |
|
Basement Features
|
Walk Out |
|
Basement Type
|
Full (finished) |
|
Constructed Date
|
2002 |
|
Construction Style Attachment
|
Detached |
|
Cooling Type
|
Central Air Conditioning |
|
Fireplace Fuel
|
Gas |
|
Fireplace Present
|
Yes |
|
Fireplace Type
|
Unknown |
|
Half Bath Total
|
1 |
|
Heating Type
|
Forced Air |
|
Stories Total
|
1 |
|
Size Interior
|
1600 Sqft |
|
Type
|
House |
Parking
Land
|
Acreage
|
No |
|
Fence Type
|
Fence |
|
Land Amenities
|
Park, Golf Course, Playground, Public Transit, Schools, Shopping |
|
Size Irregular
|
539.81 |
|
Size Total
|
539.81 M2 |
|
Size Total Text
|
539.81 M2 |
Rooms
| Level |
Type |
Length |
Width |
Dimensions |
|
Basement |
Family Room |
6.04 m |
8.55 m |
6.04 m x 8.55 m |
|
Basement |
Bedroom 2 |
5.01 m |
3.7 m |
5.01 m x 3.7 m |
|
Basement |
Bedroom 3 |
4.78 m |
4.15 m |
4.78 m x 4.15 m |
|
Basement |
Utility Room |
4.23 m |
2.26 m |
4.23 m x 2.26 m |
|
Main Level |
Living Room |
5.47 m |
4.44 m |
5.47 m x 4.44 m |
|
Main Level |
Dining Room |
4.1 m |
3.04 m |
4.1 m x 3.04 m |
|
Main Level |
Kitchen |
4.21 m |
3.04 m |
4.21 m x 3.04 m |
|
Main Level |
Den |
4.26 m |
3.48 m |
4.26 m x 3.48 m |
|
Main Level |
Primary Bedroom |
5.89 m |
4.02 m |
5.89 m x 4.02 m |
|
Main Level |
Laundry Room |
2.63 m |
2.93 m |
2.63 m x 2.93 m |

























































