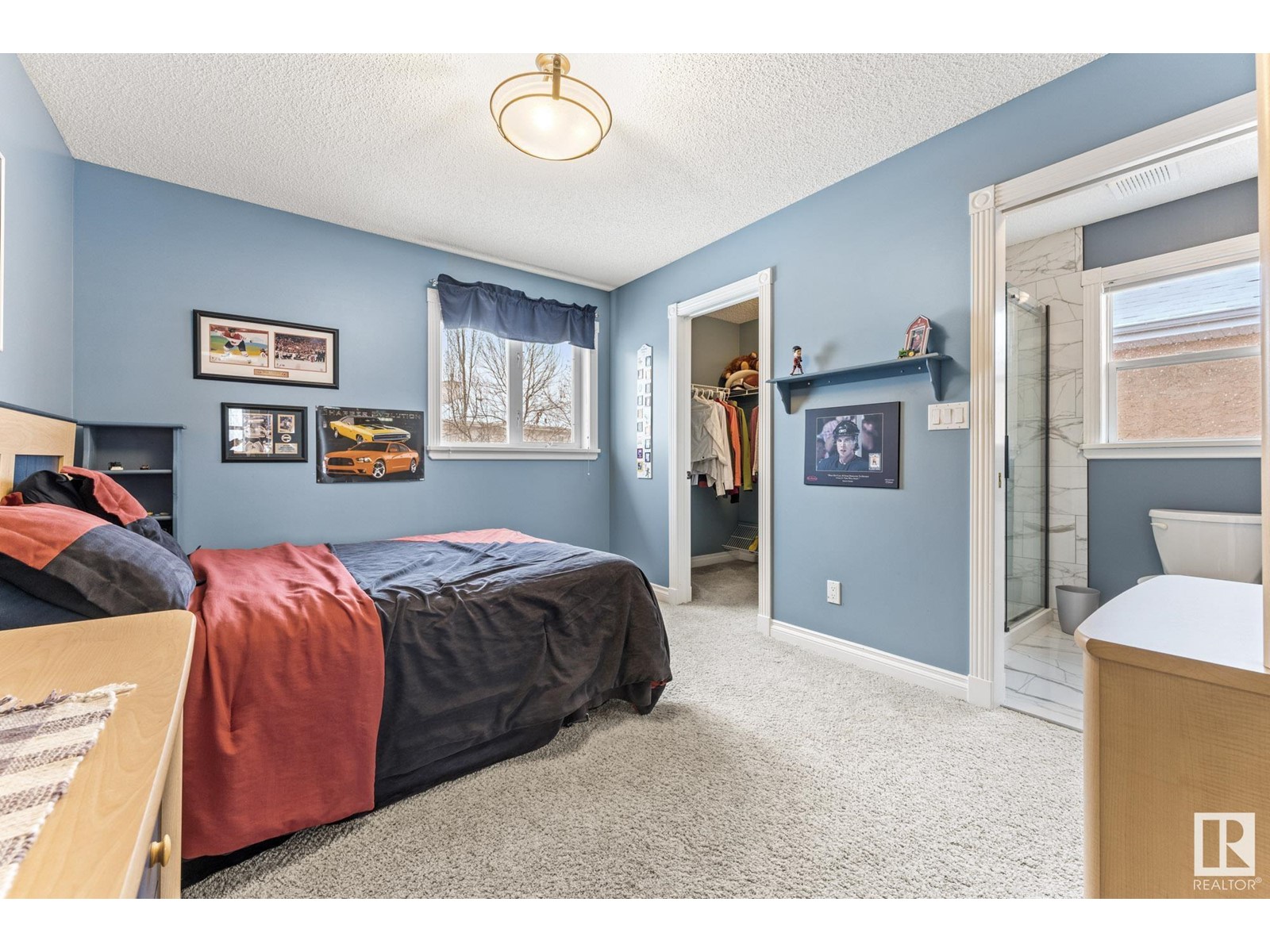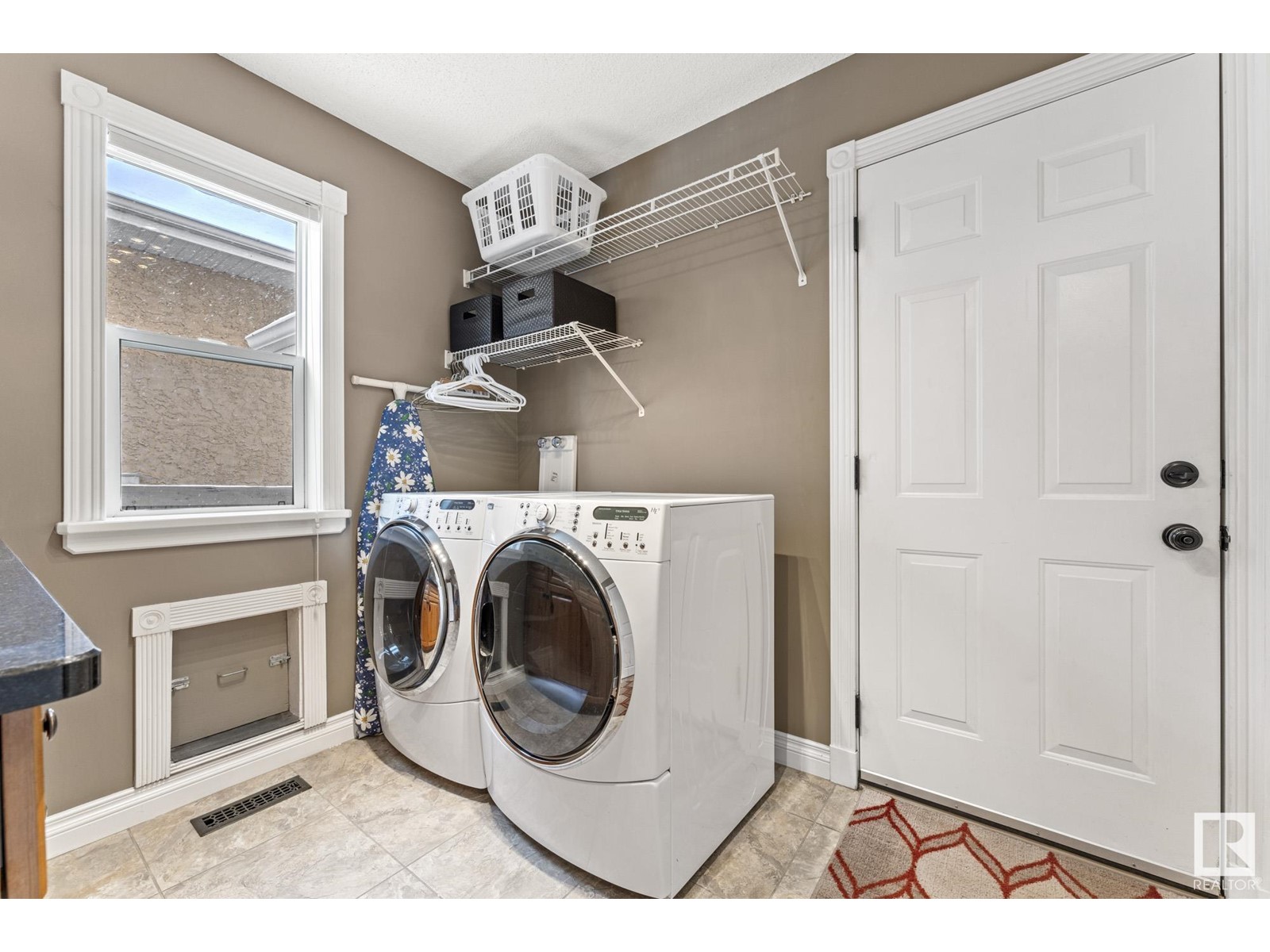3 Bedroom
4 Bathroom
2300 Sqft
Fireplace
Central Air Conditioning
Forced Air
$835,000
**Former Lottery Showhome** Large Corner Lot with South facing Backyard Fronting Blackmud Ravine. Impeccable Updates & Renovations. The right balance of timeless luxury finishes, practicality, and an unmatched location in the private corner of Edmonton's most exclusive and mature SW neighbourhood Twin Brooks. The home features just under 3,400 sq of total living space, fully finished basement, 3 Bedrooms, 3.5 baths, open to below vaulted entree way, Vaulted Dining Room with massive windows, New A/C, Hot tub Included, Pine hardwood flooring, recently renovated bathrooms, beautiful new railing to second floor, new upgraded front door, 3 sided Gas fireplace, new deck & Fence, Almost all windows have been replaced, Outstanding Kitchen with custom wood cabinets, granite countertops, gas stove, walk-thru pantry, newer garage door and Oversized double garage with Gas Heater. Walking distance to George P. Nicholson School, community centre, playground and skating rink. (id:58356)
Open House
This property has open houses!
Starts at:
12:00 pm
Ends at:
2:00 pm
Property Details
|
MLS® Number
|
E4430566 |
|
Property Type
|
Single Family |
|
Neigbourhood
|
Twin Brooks |
|
Amenities Near By
|
Playground, Public Transit, Schools, Shopping |
|
Features
|
Private Setting, Corner Site, Ravine, Park/reserve, No Smoking Home, Skylight |
|
Structure
|
Deck |
|
View Type
|
Ravine View |
Building
|
Bathroom Total
|
4 |
|
Bedrooms Total
|
3 |
|
Appliances
|
Alarm System, Dishwasher, Dryer, Garage Door Opener, Microwave, Refrigerator, Storage Shed, Gas Stove(s), Washer |
|
Basement Development
|
Finished |
|
Basement Type
|
Full (finished) |
|
Constructed Date
|
1996 |
|
Construction Style Attachment
|
Detached |
|
Cooling Type
|
Central Air Conditioning |
|
Fireplace Fuel
|
Gas |
|
Fireplace Present
|
Yes |
|
Fireplace Type
|
Unknown |
|
Half Bath Total
|
1 |
|
Heating Type
|
Forced Air |
|
Stories Total
|
2 |
|
Size Interior
|
2300 Sqft |
|
Type
|
House |
Parking
Land
|
Acreage
|
No |
|
Land Amenities
|
Playground, Public Transit, Schools, Shopping |
Rooms
| Level |
Type |
Length |
Width |
Dimensions |
|
Basement |
Recreation Room |
6.98 m |
9.74 m |
6.98 m x 9.74 m |
|
Basement |
Storage |
3.16 m |
6.91 m |
3.16 m x 6.91 m |
|
Main Level |
Living Room |
4.66 m |
5.19 m |
4.66 m x 5.19 m |
|
Main Level |
Dining Room |
3.92 m |
3.11 m |
3.92 m x 3.11 m |
|
Main Level |
Kitchen |
5.38 m |
5.8 m |
5.38 m x 5.8 m |
|
Main Level |
Den |
3.61 m |
3.68 m |
3.61 m x 3.68 m |
|
Upper Level |
Primary Bedroom |
3.66 m |
4.97 m |
3.66 m x 4.97 m |
|
Upper Level |
Bedroom 2 |
3.33 m |
3.81 m |
3.33 m x 3.81 m |
|
Upper Level |
Bedroom 3 |
3.07 m |
4.97 m |
3.07 m x 4.97 m |






























































