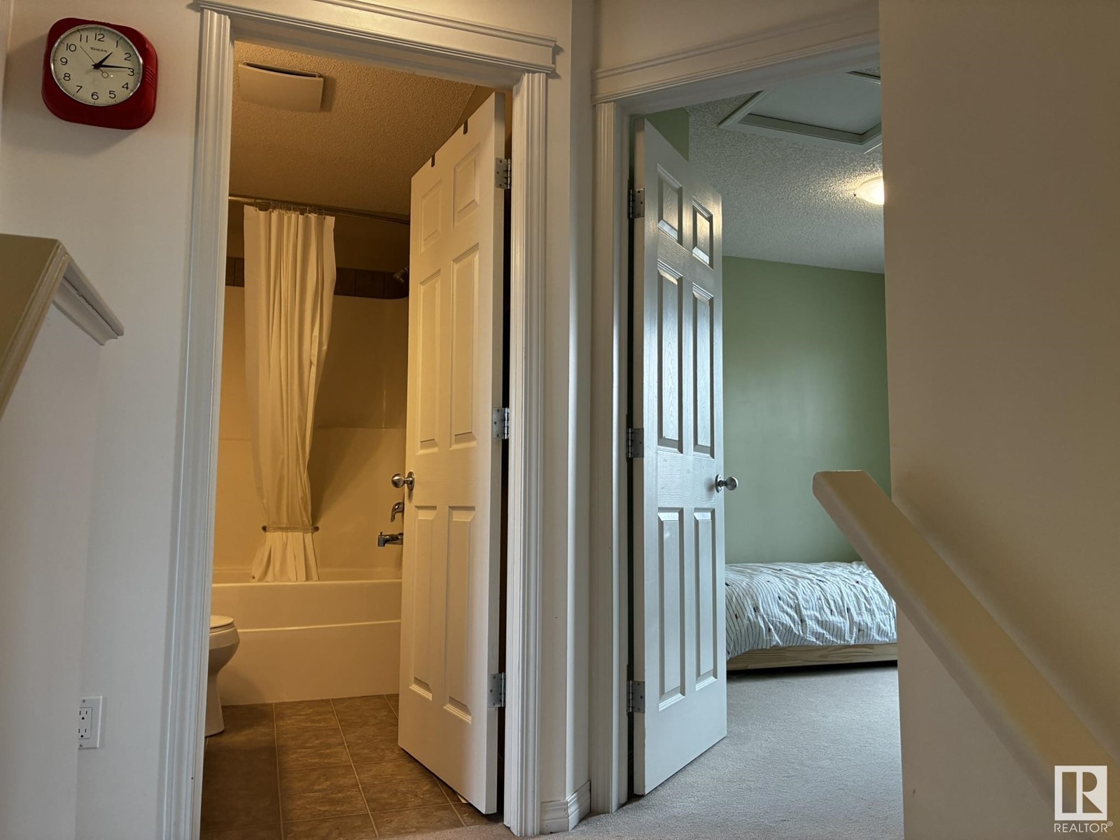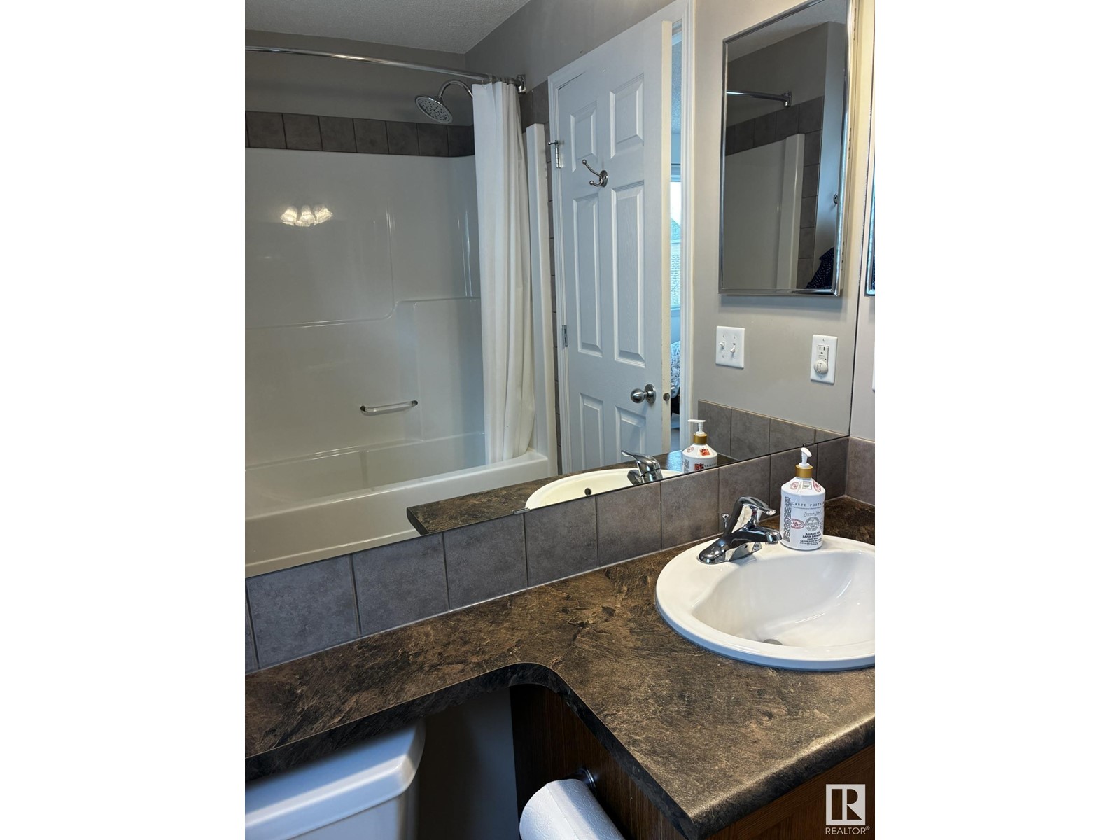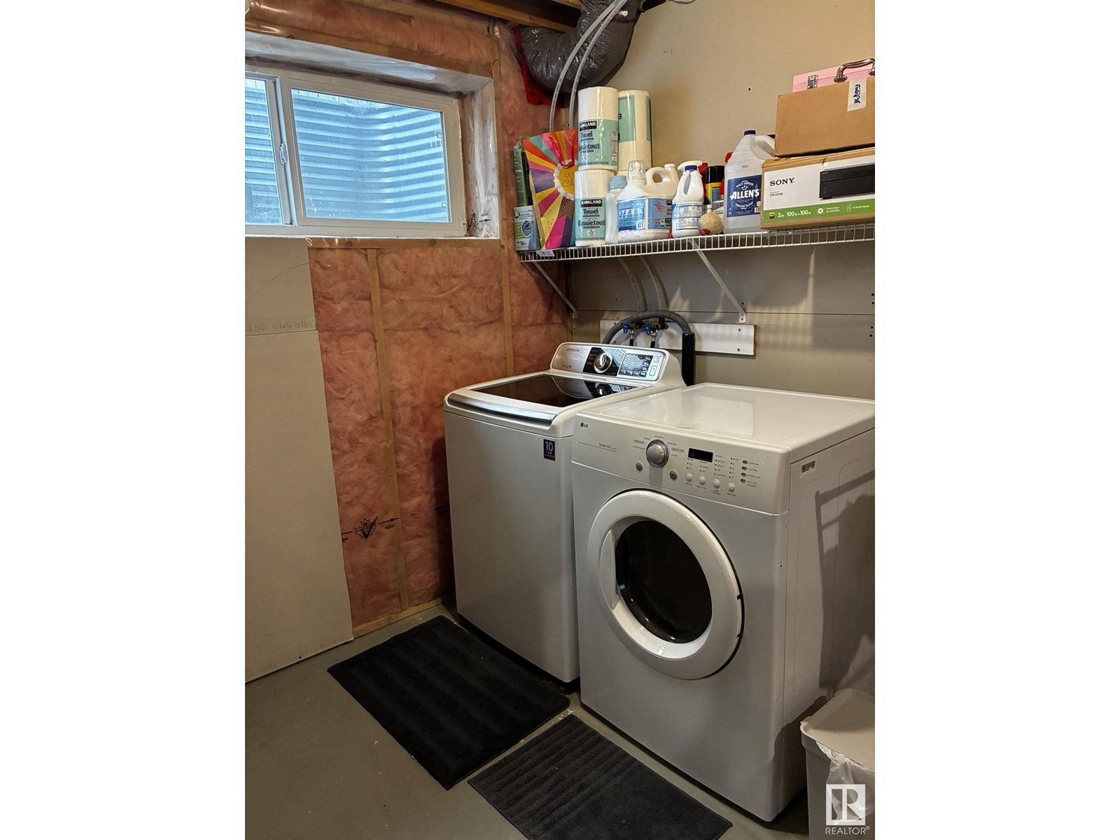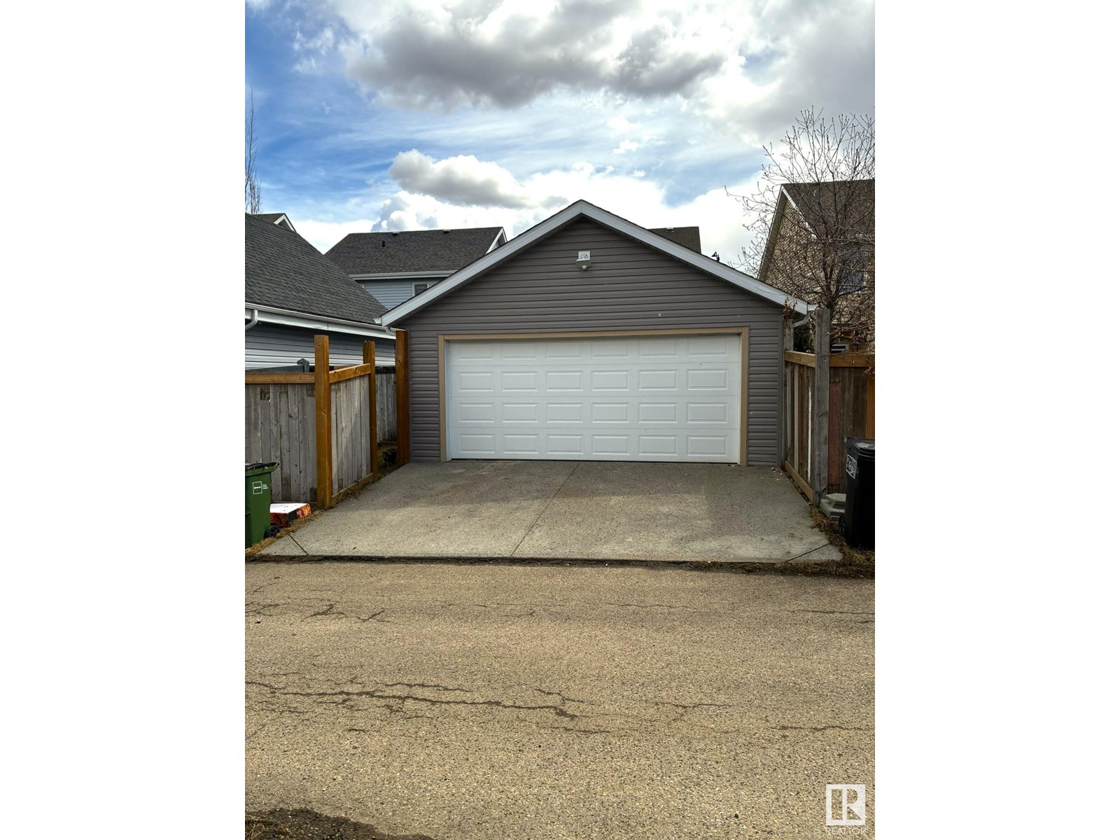3 Bedroom
3 Bathroom
1200 Sqft
Fireplace
Forced Air
$419,900
GREAT BUY IN SUMMERSIDE! This 3 bdrm, 2 1/2 bath, 2 storey single-family detached home is located ACROSS FROM HUGE GREEN SPACE, with Summerside Lake Access and all that this lovely community has to offer! (HOA paid for 2025) Incredibly well maintained. New fridge, dishwasher (Bosch), HWT, newer ceramic cook-top stove, washer, dryer, under-counter lights, paint, humidifier. Built in speakers for sound system. Open concept living area, with great kitchen, fireplace, and half-bath tucked away down a couple steps. Second level has 2 equal sized bdrms, and a 4 piece bath, plus Primary Bdrm with walk-in closet, and 4 piece ensuite. Basement is insulated, part dry-walled and ready to become your extra living space. NEW double garage, with shelving and storage!! (alley access) Large deck with ample room for BBQ and family get-togethers. New sod and landscaping. Welcome Home (id:58356)
Property Details
|
MLS® Number
|
E4432757 |
|
Property Type
|
Single Family |
|
Neigbourhood
|
Summerside |
|
Amenities Near By
|
Airport, Golf Course, Playground, Public Transit, Schools |
|
Community Features
|
Lake Privileges |
|
Features
|
Paved Lane, Lane, No Smoking Home |
Building
|
Bathroom Total
|
3 |
|
Bedrooms Total
|
3 |
|
Appliances
|
Dishwasher, Dryer, Garage Door Opener Remote(s), Garage Door Opener, Microwave Range Hood Combo, Refrigerator, Stove, Washer, Window Coverings |
|
Basement Development
|
Partially Finished |
|
Basement Type
|
Full (partially Finished) |
|
Constructed Date
|
2007 |
|
Construction Style Attachment
|
Detached |
|
Fireplace Fuel
|
Gas |
|
Fireplace Present
|
Yes |
|
Fireplace Type
|
Unknown |
|
Half Bath Total
|
1 |
|
Heating Type
|
Forced Air |
|
Stories Total
|
2 |
|
Size Interior
|
1200 Sqft |
|
Type
|
House |
Parking
Land
|
Acreage
|
No |
|
Fence Type
|
Fence |
|
Land Amenities
|
Airport, Golf Course, Playground, Public Transit, Schools |
|
Surface Water
|
Lake |
Rooms
| Level |
Type |
Length |
Width |
Dimensions |
|
Main Level |
Living Room |
4.3 m |
3.7 m |
4.3 m x 3.7 m |
|
Main Level |
Dining Room |
2.7 m |
2.2 m |
2.7 m x 2.2 m |
|
Main Level |
Kitchen |
3.2 m |
3 m |
3.2 m x 3 m |
|
Upper Level |
Primary Bedroom |
3.8 m |
3.2 m |
3.8 m x 3.2 m |
|
Upper Level |
Bedroom 2 |
2.8 m |
2.5 m |
2.8 m x 2.5 m |
|
Upper Level |
Bedroom 3 |
2.8 m |
2.5 m |
2.8 m x 2.5 m |





























