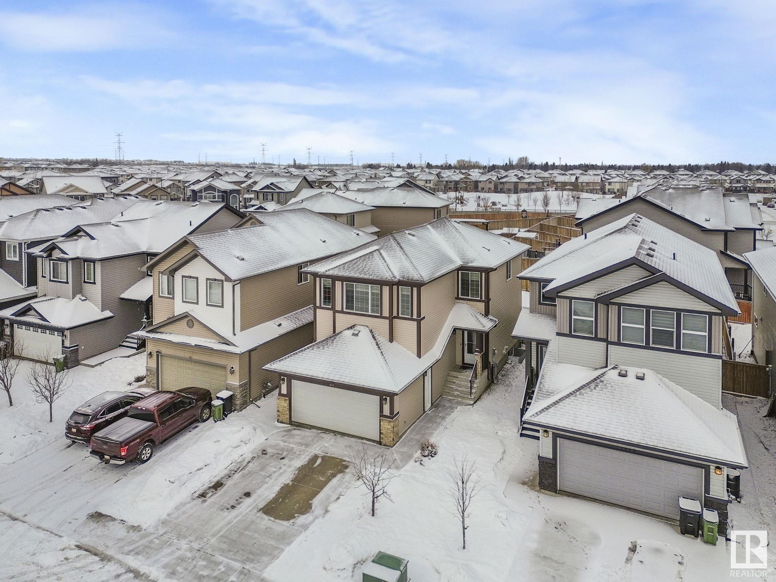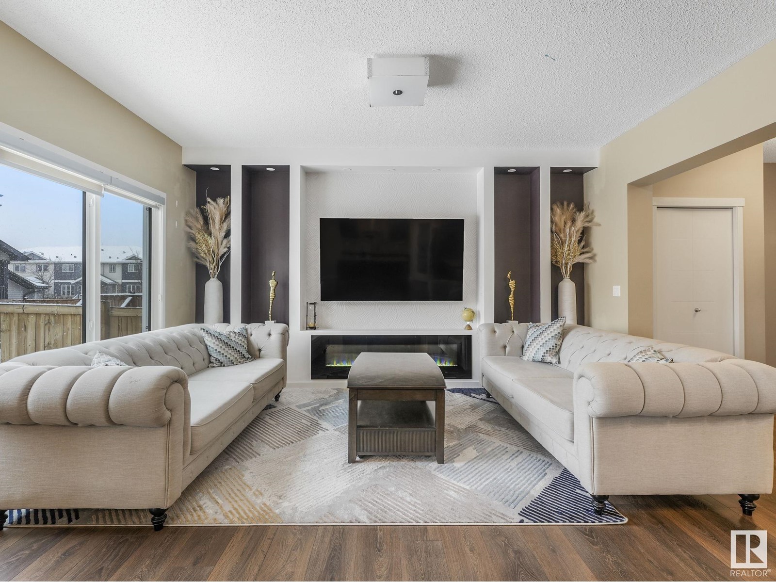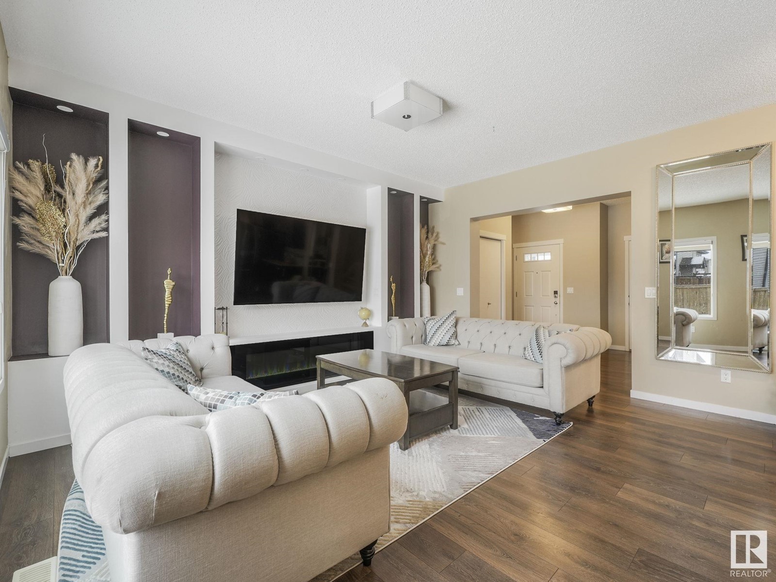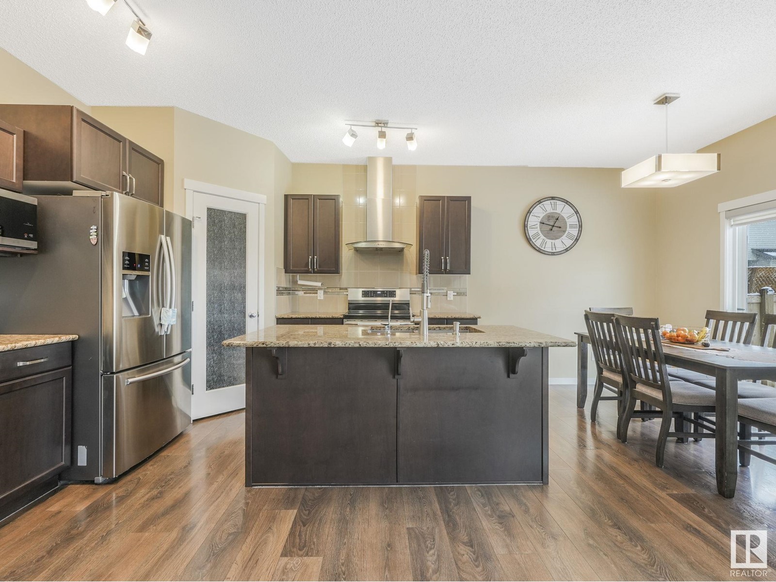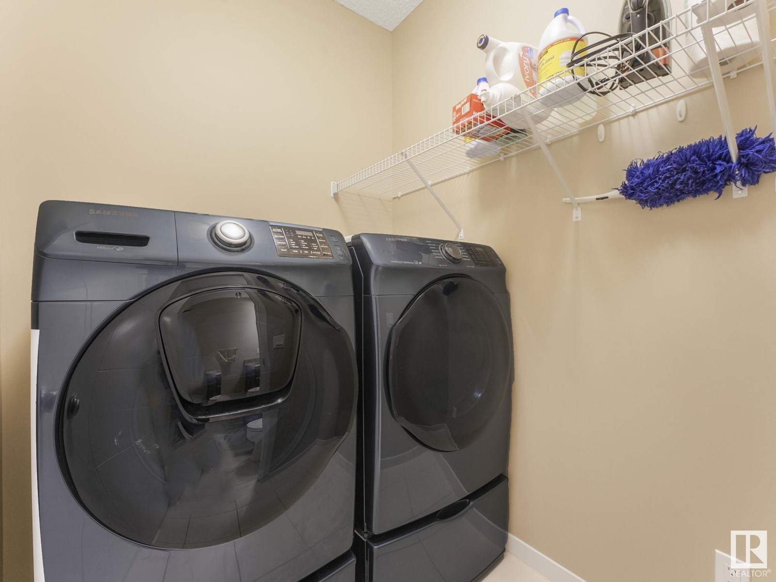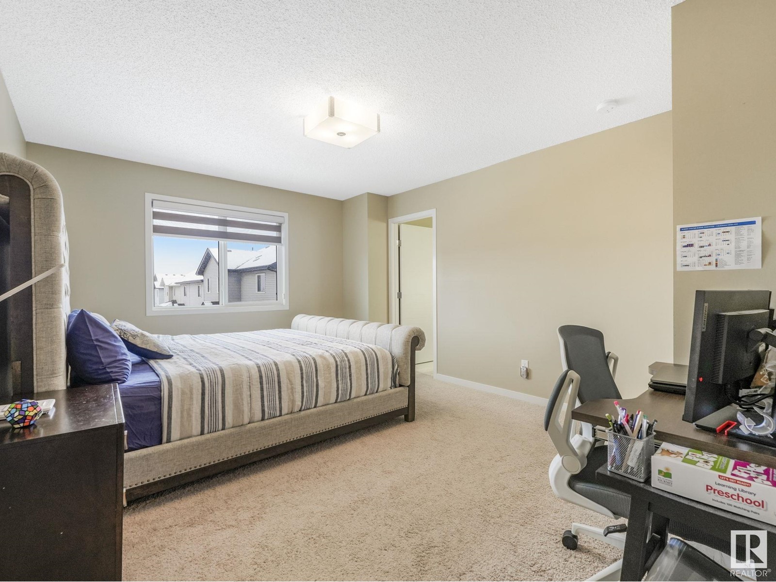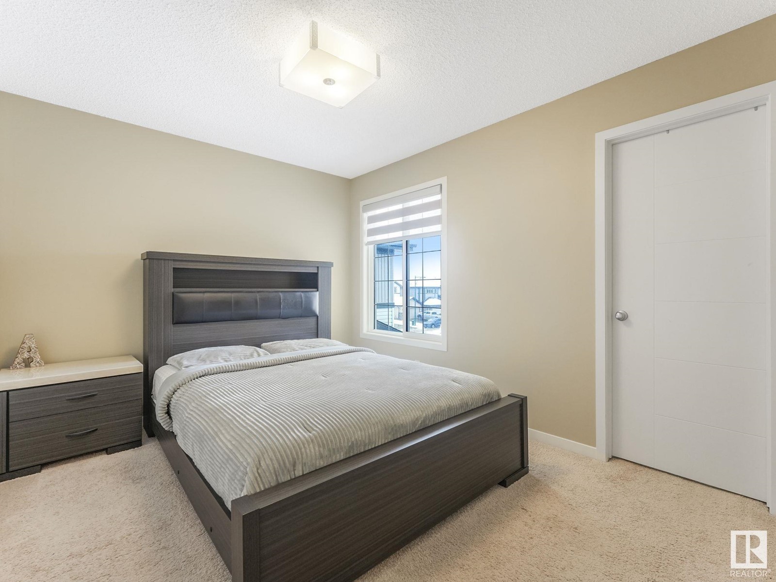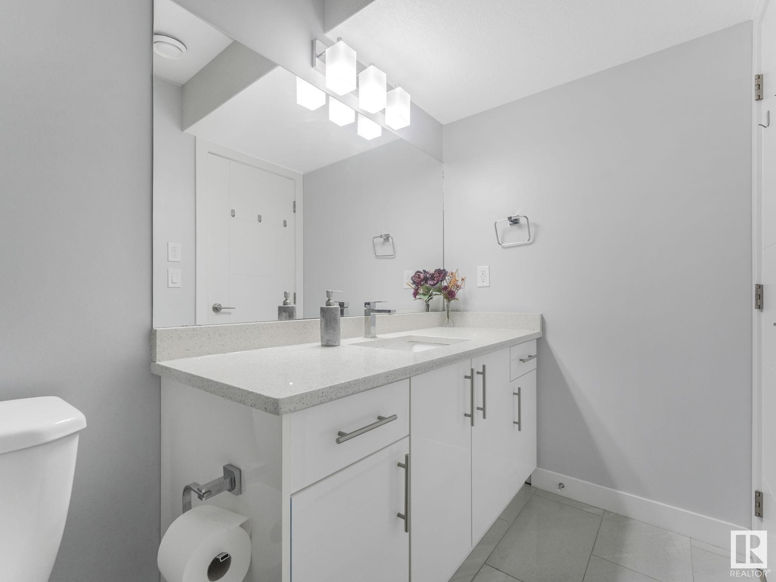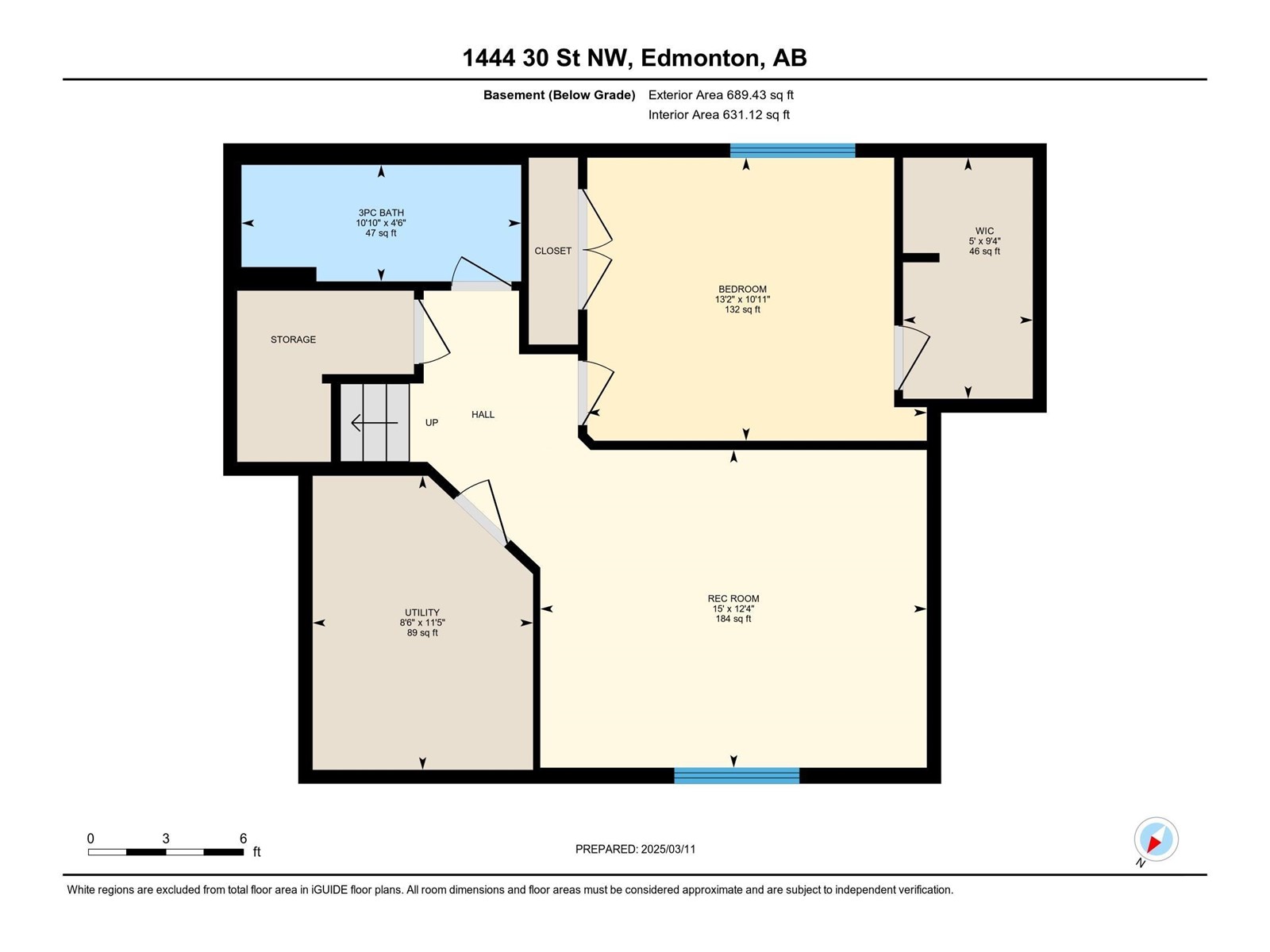4 Bedroom
4 Bathroom
1800 Sqft
Fireplace
Central Air Conditioning
Forced Air
$589,000
Welcome to this beautiful east facing 4 Bed 4 Bath home offering a perfect blend of comfort and convenience. This spacious property features a bright open concept living area with natural light flowing throughout along with a huge bonus room and large windows. The kitchen is equipped with modern appliances and ample counter space, ideal for meal prep and entertaining. The master suite includes en-suite bathroom for added privacy, while the additional bedrooms are perfect for family, guests, or a home office. The home boasts Air-conditioning, walk-in closets, 9-feet ceilings and a double attached oversize garage. Step outside to well maintained backyard with the no house backing directly for additional privacy. Located in desirable neighborhood of Laurel with easy access to Anthony Henday, local amenities, schools, transit and parks. Don't miss the opportunity to make this home yours. Potential of side entrance (id:58356)
Property Details
|
MLS® Number
|
E4425612 |
|
Property Type
|
Single Family |
|
Neigbourhood
|
Laurel |
|
Amenities Near By
|
Public Transit, Schools, Shopping |
|
Features
|
No Animal Home, No Smoking Home |
Building
|
Bathroom Total
|
4 |
|
Bedrooms Total
|
4 |
|
Appliances
|
Dishwasher, Dryer, Garage Door Opener Remote(s), Garage Door Opener, Refrigerator, Stove, Washer |
|
Basement Development
|
Finished |
|
Basement Type
|
Full (finished) |
|
Constructed Date
|
2016 |
|
Construction Style Attachment
|
Detached |
|
Cooling Type
|
Central Air Conditioning |
|
Fireplace Fuel
|
Electric |
|
Fireplace Present
|
Yes |
|
Fireplace Type
|
Unknown |
|
Half Bath Total
|
1 |
|
Heating Type
|
Forced Air |
|
Stories Total
|
2 |
|
Size Interior
|
1800 Sqft |
|
Type
|
House |
Parking
Land
|
Acreage
|
No |
|
Land Amenities
|
Public Transit, Schools, Shopping |
|
Size Irregular
|
371.92 |
|
Size Total
|
371.92 M2 |
|
Size Total Text
|
371.92 M2 |
Rooms
| Level |
Type |
Length |
Width |
Dimensions |
|
Above |
Bonus Room |
|
|
11.9*19 |
|
Basement |
Bedroom 4 |
|
|
13'2"*10'11 |
|
Main Level |
Living Room |
|
|
15'.9''*13" |
|
Main Level |
Dining Room |
|
|
7'11"*11' |
|
Main Level |
Kitchen |
|
|
11'10"*11' |
|
Upper Level |
Primary Bedroom |
|
|
15'*12'2" |
|
Upper Level |
Bedroom 2 |
|
|
9'7"*12'6" |
|
Upper Level |
Bedroom 3 |
|
|
9'7"*11'9" |




