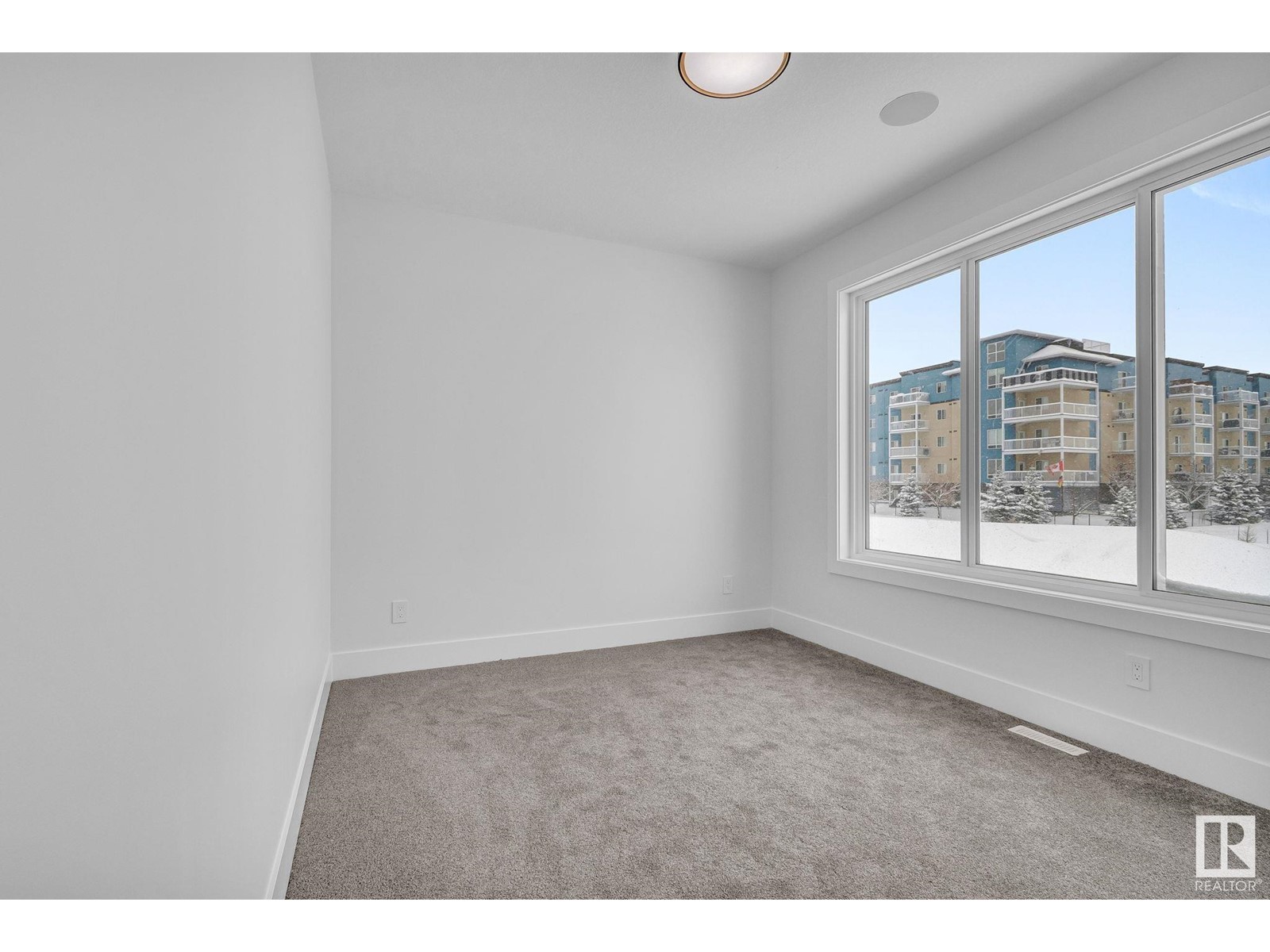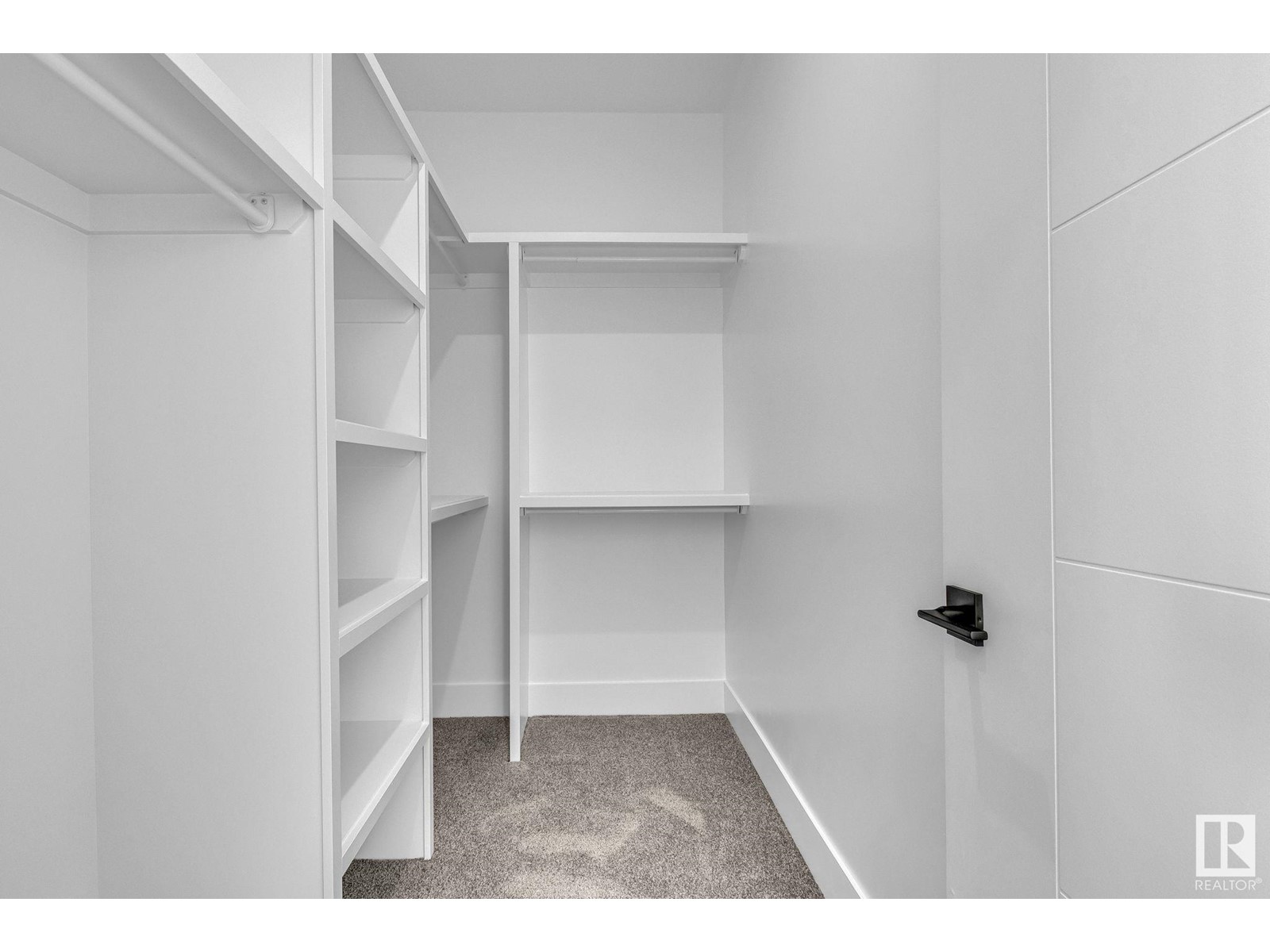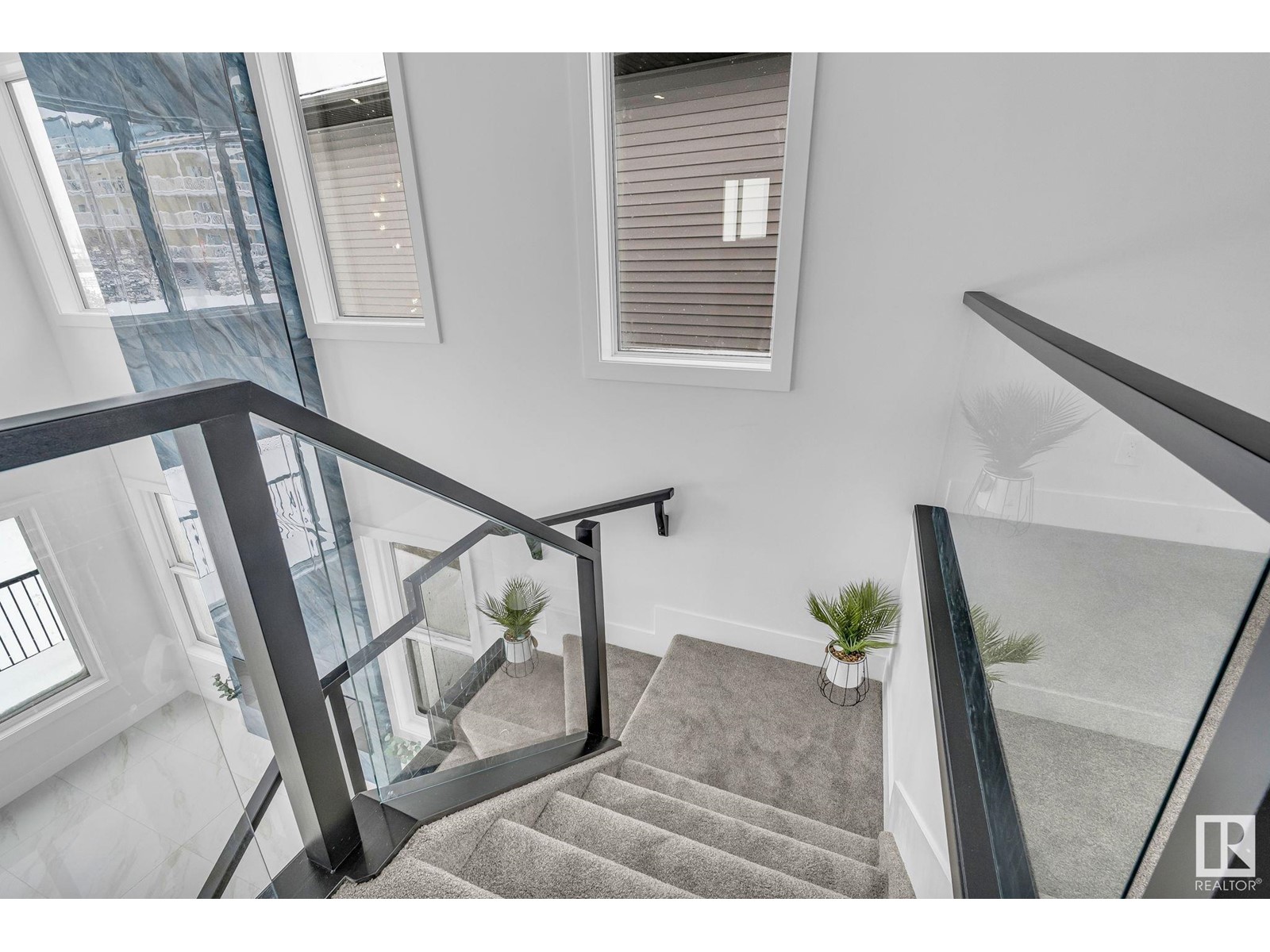7 Bedroom
4 Bathroom
2000 Sqft
Forced Air
$749,900
Welcome to 146 Creekside Lane in the desirable community of Creekside, Leduc! This stunning home offers over 2,500 sq ft of finished living space, with 5 bedrooms and 3 full bathrooms, perfect for families or investors. You’ll love the open-to-above living room filled with natural light, and the beautiful main kitchen featuring a huge quartz island, plenty of cabinets for storage, and a dedicated spice kitchen—ideal for culinary enthusiasts and entertainers alike. Upstairs, enjoy the spacious bonus room, perfect for relaxing or as a playroom or office. The legal basement suite is fully finished with 2 bedrooms, 1 bathroom, a full kitchen, and separate laundry—offering great rental potential or multi-generational living. Located just minutes from the Edmonton International Airport, shopping centres, schools, and parks, this home delivers comfort, convenience, and quality in a prime Leduc location. (id:58356)
Property Details
|
MLS® Number
|
E4434619 |
|
Property Type
|
Single Family |
|
Neigbourhood
|
Creekside (Leduc) |
|
Amenities Near By
|
Airport, Schools, Shopping |
|
Features
|
See Remarks |
|
Structure
|
Deck |
Building
|
Bathroom Total
|
4 |
|
Bedrooms Total
|
7 |
|
Amenities
|
Ceiling - 9ft |
|
Appliances
|
Dishwasher, Dryer, Garage Door Opener Remote(s), Garage Door Opener, Hood Fan, Refrigerator, Stove, Washer, Two Washers |
|
Basement Development
|
Finished |
|
Basement Features
|
Suite |
|
Basement Type
|
Full (finished) |
|
Constructed Date
|
2025 |
|
Construction Style Attachment
|
Detached |
|
Fire Protection
|
Smoke Detectors |
|
Heating Type
|
Forced Air |
|
Stories Total
|
2 |
|
Size Interior
|
2000 Sqft |
|
Type
|
House |
Parking
Land
|
Acreage
|
No |
|
Land Amenities
|
Airport, Schools, Shopping |
Rooms
| Level |
Type |
Length |
Width |
Dimensions |
|
Basement |
Bedroom 6 |
3.25 m |
3.86 m |
3.25 m x 3.86 m |
|
Basement |
Additional Bedroom |
2.9 m |
3.9 m |
2.9 m x 3.9 m |
|
Basement |
Second Kitchen |
3.84 m |
2.2 m |
3.84 m x 2.2 m |
|
Basement |
Utility Room |
4.16 m |
2.71 m |
4.16 m x 2.71 m |
|
Main Level |
Living Room |
3.78 m |
4.1 m |
3.78 m x 4.1 m |
|
Main Level |
Dining Room |
4.42 m |
2.45 m |
4.42 m x 2.45 m |
|
Main Level |
Kitchen |
4.42 m |
2.78 m |
4.42 m x 2.78 m |
|
Main Level |
Bedroom 5 |
3.94 m |
2.8 m |
3.94 m x 2.8 m |
|
Upper Level |
Primary Bedroom |
3.36 m |
3.39 m |
3.36 m x 3.39 m |
|
Upper Level |
Bedroom 2 |
3.46 m |
3.02 m |
3.46 m x 3.02 m |
|
Upper Level |
Bedroom 3 |
3.48 m |
3.03 m |
3.48 m x 3.03 m |
|
Upper Level |
Bedroom 4 |
4.5 m |
3.64 m |
4.5 m x 3.64 m |
|
Upper Level |
Bonus Room |
4.65 m |
5.26 m |
4.65 m x 5.26 m |




















































