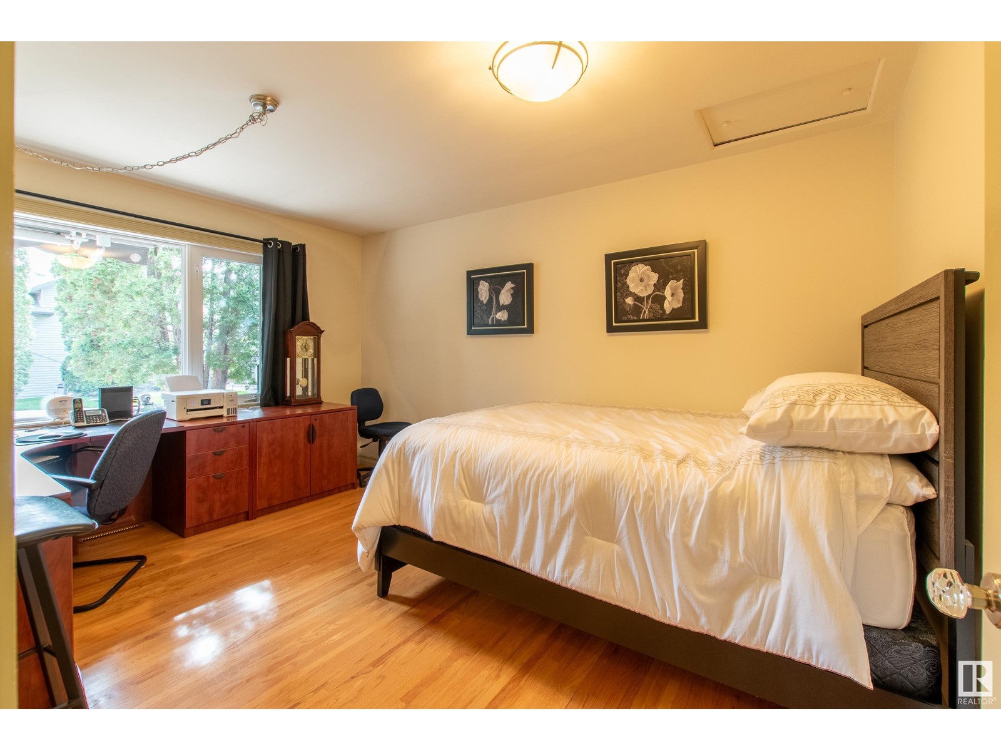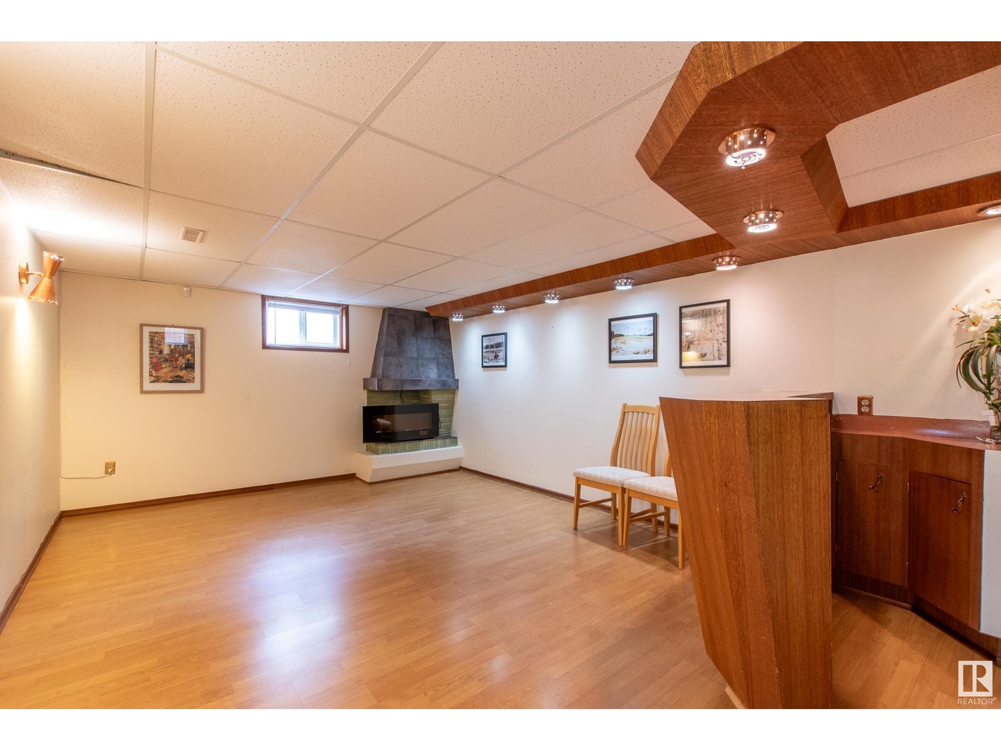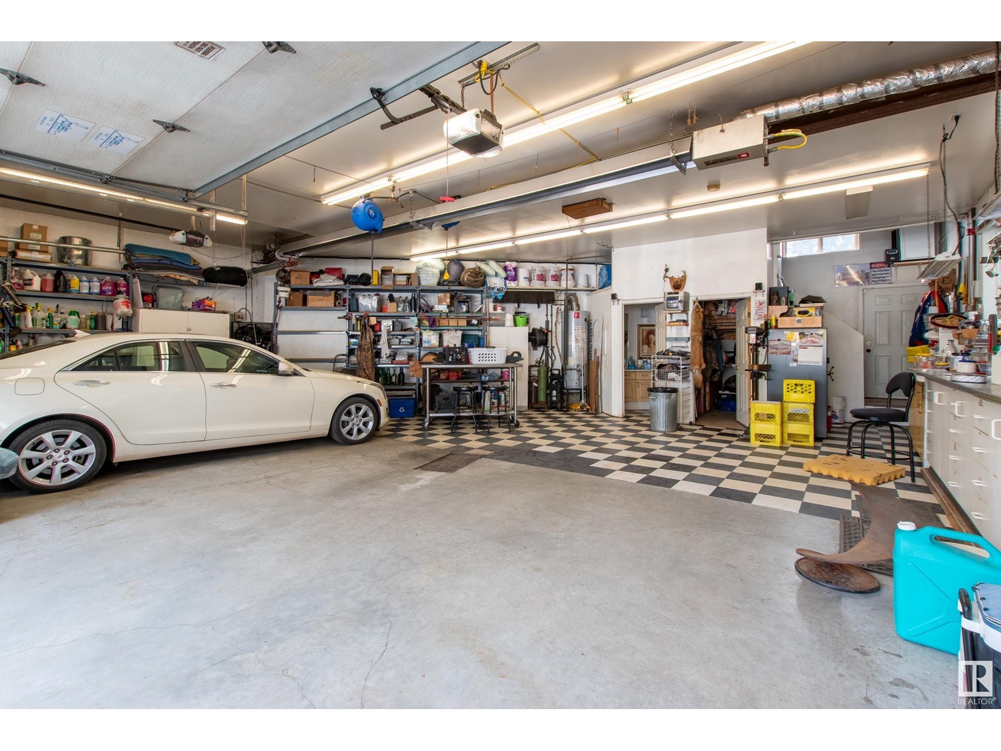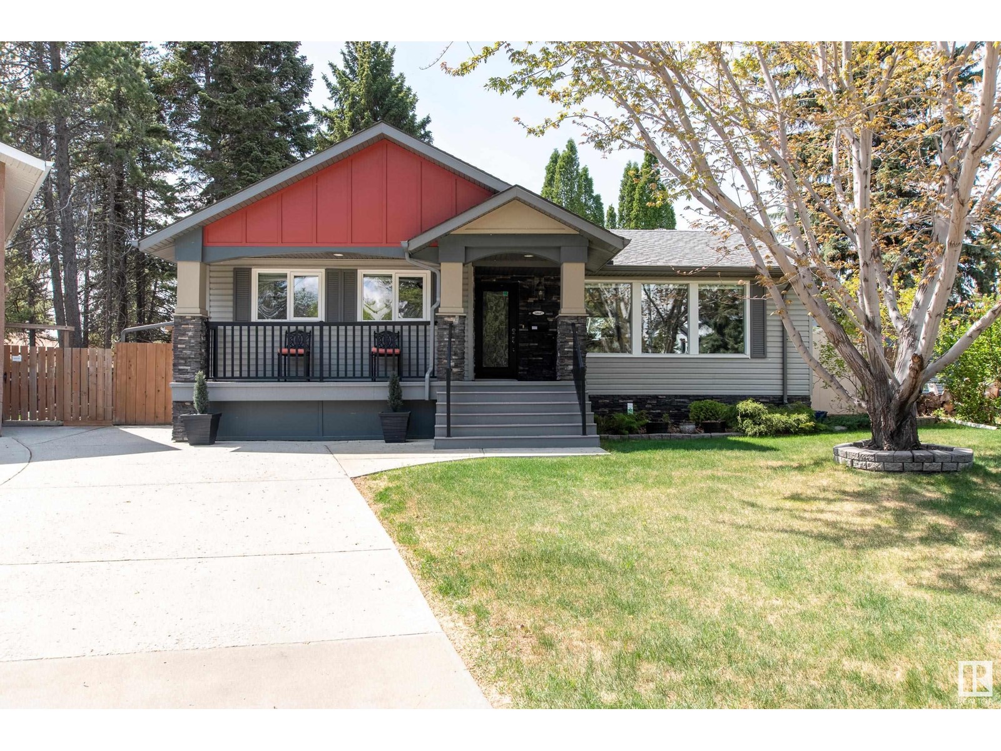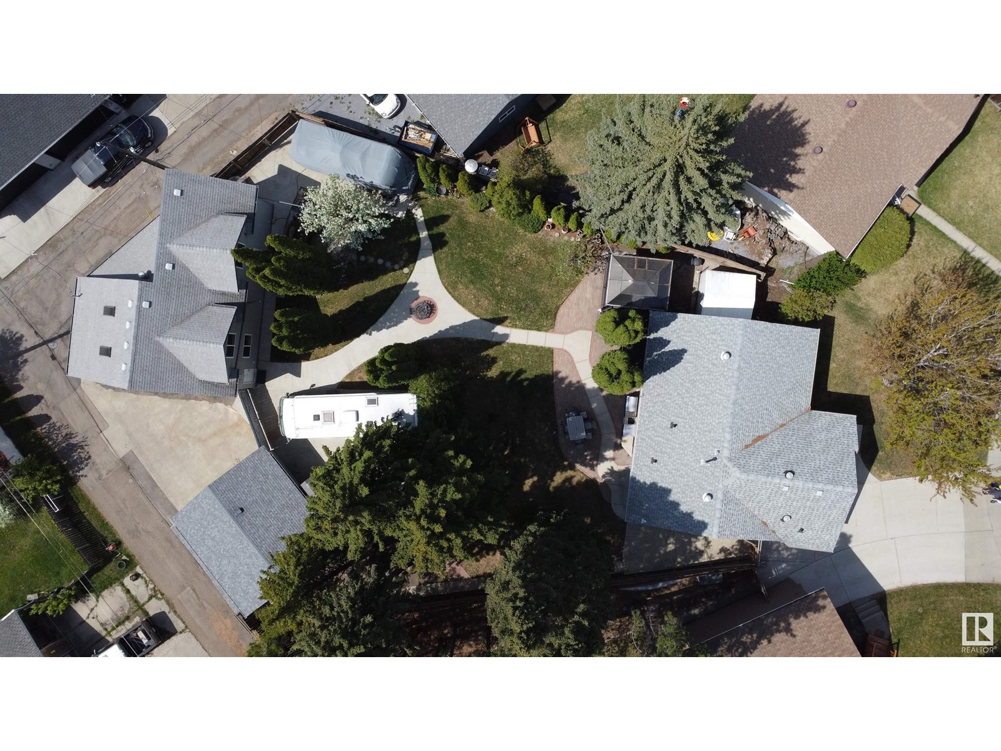4 Bedroom
4 Bathroom
1200 Sqft
Bungalow
Forced Air
$1,118,000
Renovated bungalow in highly sought-after Parkview! This bright, open-concept home features a stunning kitchen with white cabinets, Corian countertops, two solar tubes, and seamless flow to the living and dining areas. The dining room opens to a large deck overlooking a beautifully landscaped, fully fenced 13,800 sq ft lot. With 2 bedrooms up and 2 down, this home offers hardwood, vinyl plank, and tile flooring throughout. Outside, enjoy a double garage plus a 3-car garage/shop with 2-pc bath and upper-level studio—ideal for hobbies or workspace for the budding mechanic. (This is a full function Shop you can use for all levels of work or play) Room for 2 RVs and all your toys. Few properties in the city offer this rare blend of space, style, and functionality. Steps to top-rated schools, easy access to Downtown, Freeways and all Parkview has to offer! (id:58356)
Property Details
|
MLS® Number
|
E4435999 |
|
Property Type
|
Single Family |
|
Neigbourhood
|
Parkview |
|
Amenities Near By
|
Playground, Schools, Shopping |
|
Features
|
Private Setting, Treed, Lane, No Animal Home, No Smoking Home, Skylight |
|
Parking Space Total
|
7 |
|
Structure
|
Deck, Porch, Patio(s) |
Building
|
Bathroom Total
|
4 |
|
Bedrooms Total
|
4 |
|
Amenities
|
Vinyl Windows |
|
Appliances
|
Dryer, Fan, Garage Door Opener, Garburator, Hood Fan, Microwave Range Hood Combo, Refrigerator, Storage Shed, Washer, Two Stoves, Dishwasher |
|
Architectural Style
|
Bungalow |
|
Basement Development
|
Finished |
|
Basement Type
|
Full (finished) |
|
Constructed Date
|
1955 |
|
Construction Style Attachment
|
Detached |
|
Fire Protection
|
Smoke Detectors |
|
Half Bath Total
|
2 |
|
Heating Type
|
Forced Air |
|
Stories Total
|
1 |
|
Size Interior
|
1200 Sqft |
|
Type
|
House |
Parking
|
Detached Garage
|
|
|
Heated Garage
|
|
|
R V
|
|
|
See Remarks
|
|
Land
|
Acreage
|
No |
|
Fence Type
|
Fence |
|
Land Amenities
|
Playground, Schools, Shopping |
|
Size Irregular
|
1283.09 |
|
Size Total
|
1283.09 M2 |
|
Size Total Text
|
1283.09 M2 |
Rooms
| Level |
Type |
Length |
Width |
Dimensions |
|
Basement |
Bedroom 3 |
3.37 m |
2.34 m |
3.37 m x 2.34 m |
|
Basement |
Bedroom 4 |
5.91 m |
3.09 m |
5.91 m x 3.09 m |
|
Basement |
Recreation Room |
5.52 m |
3.82 m |
5.52 m x 3.82 m |
|
Basement |
Cold Room |
1.2 m |
0.91 m |
1.2 m x 0.91 m |
|
Basement |
Second Kitchen |
3.2 m |
3.13 m |
3.2 m x 3.13 m |
|
Basement |
Hobby Room |
4.06 m |
3.39 m |
4.06 m x 3.39 m |
|
Main Level |
Living Room |
7.12 m |
4 m |
7.12 m x 4 m |
|
Main Level |
Dining Room |
4.39 m |
2.7 m |
4.39 m x 2.7 m |
|
Main Level |
Kitchen |
4.77 m |
3.73 m |
4.77 m x 3.73 m |
|
Main Level |
Primary Bedroom |
4.04 m |
3.38 m |
4.04 m x 3.38 m |
|
Main Level |
Bedroom 2 |
4.38 m |
3.32 m |
4.38 m x 3.32 m |
|
Main Level |
Laundry Room |
1.24 m |
0.77 m |
1.24 m x 0.77 m |













