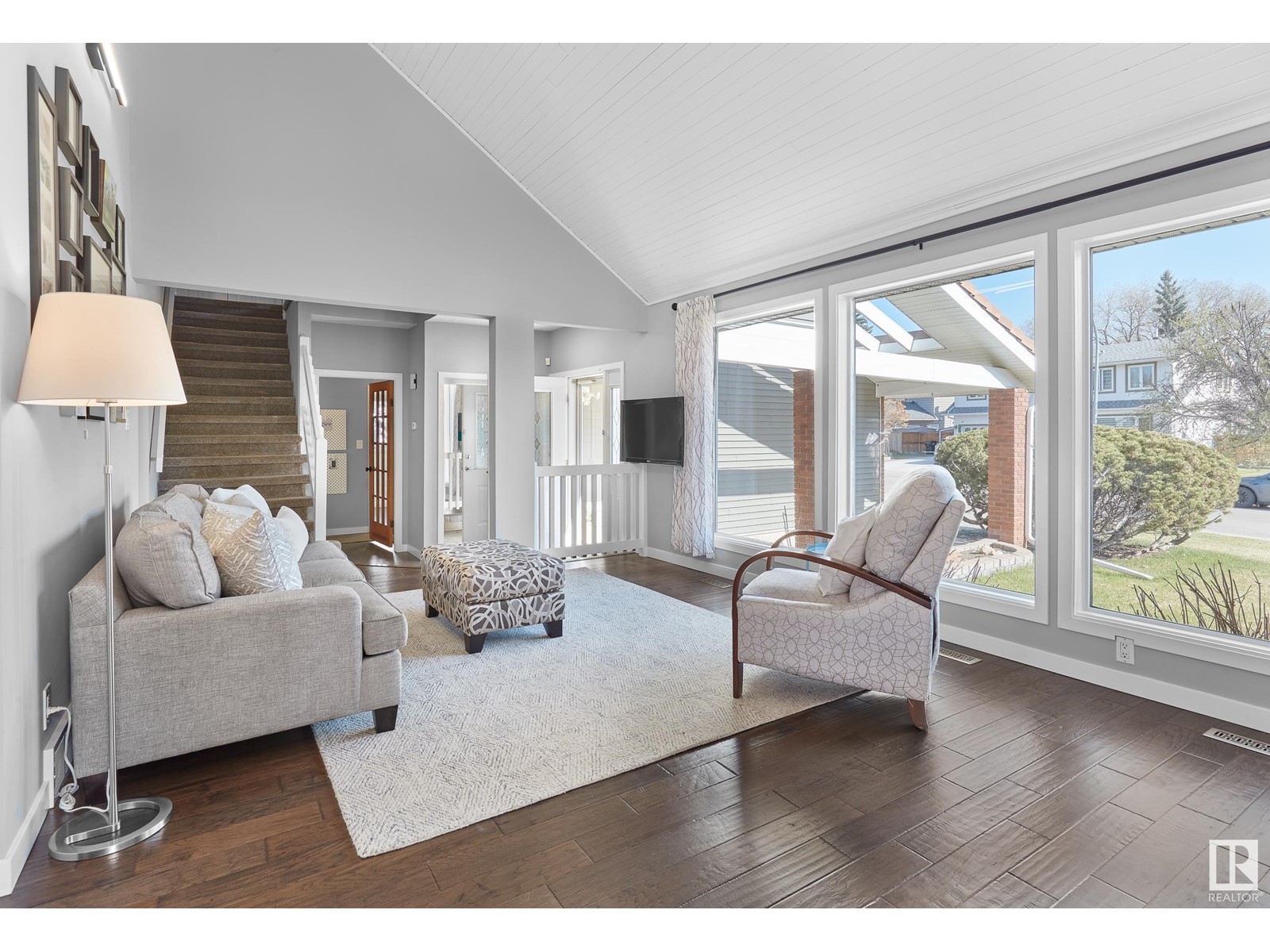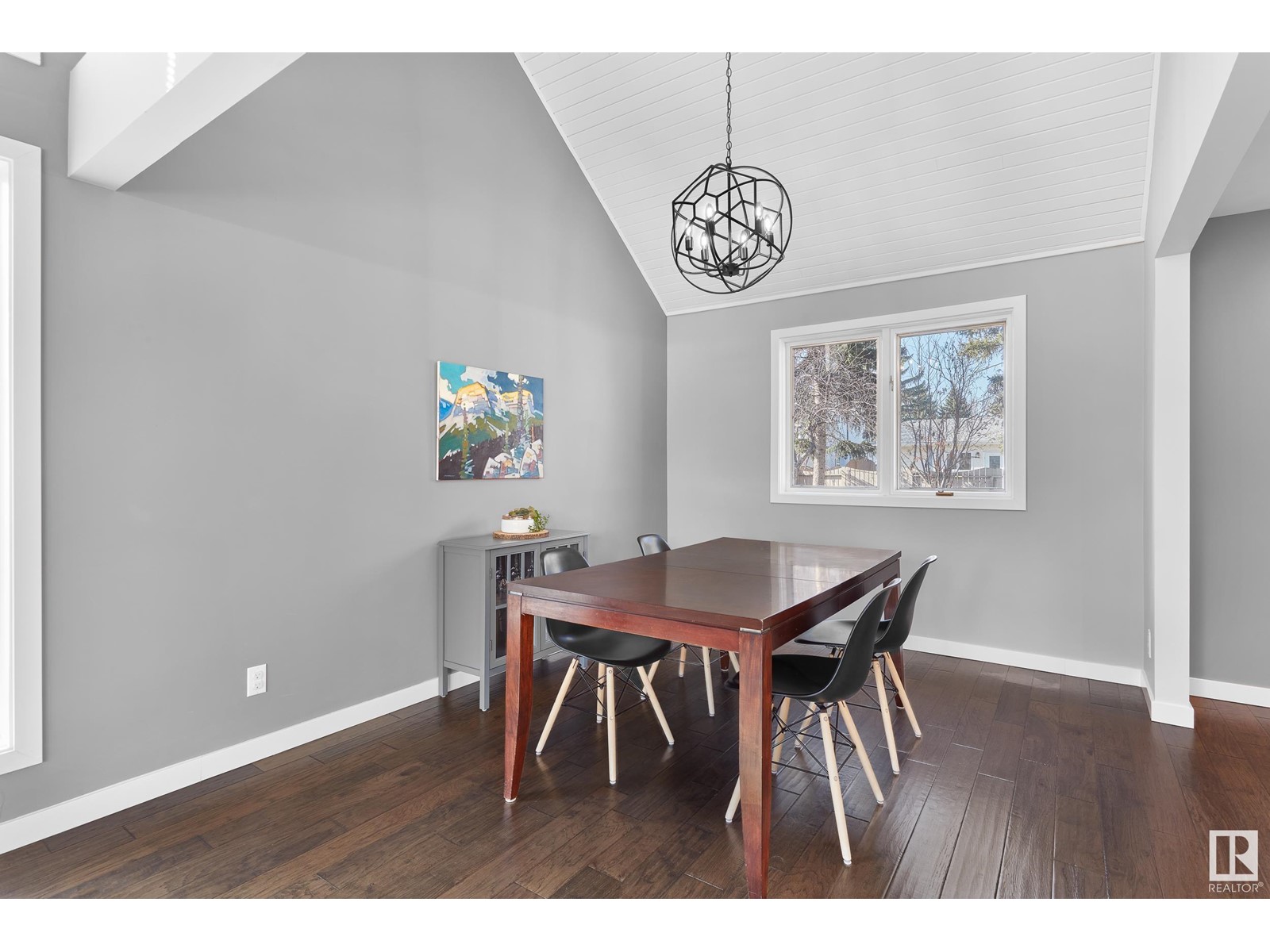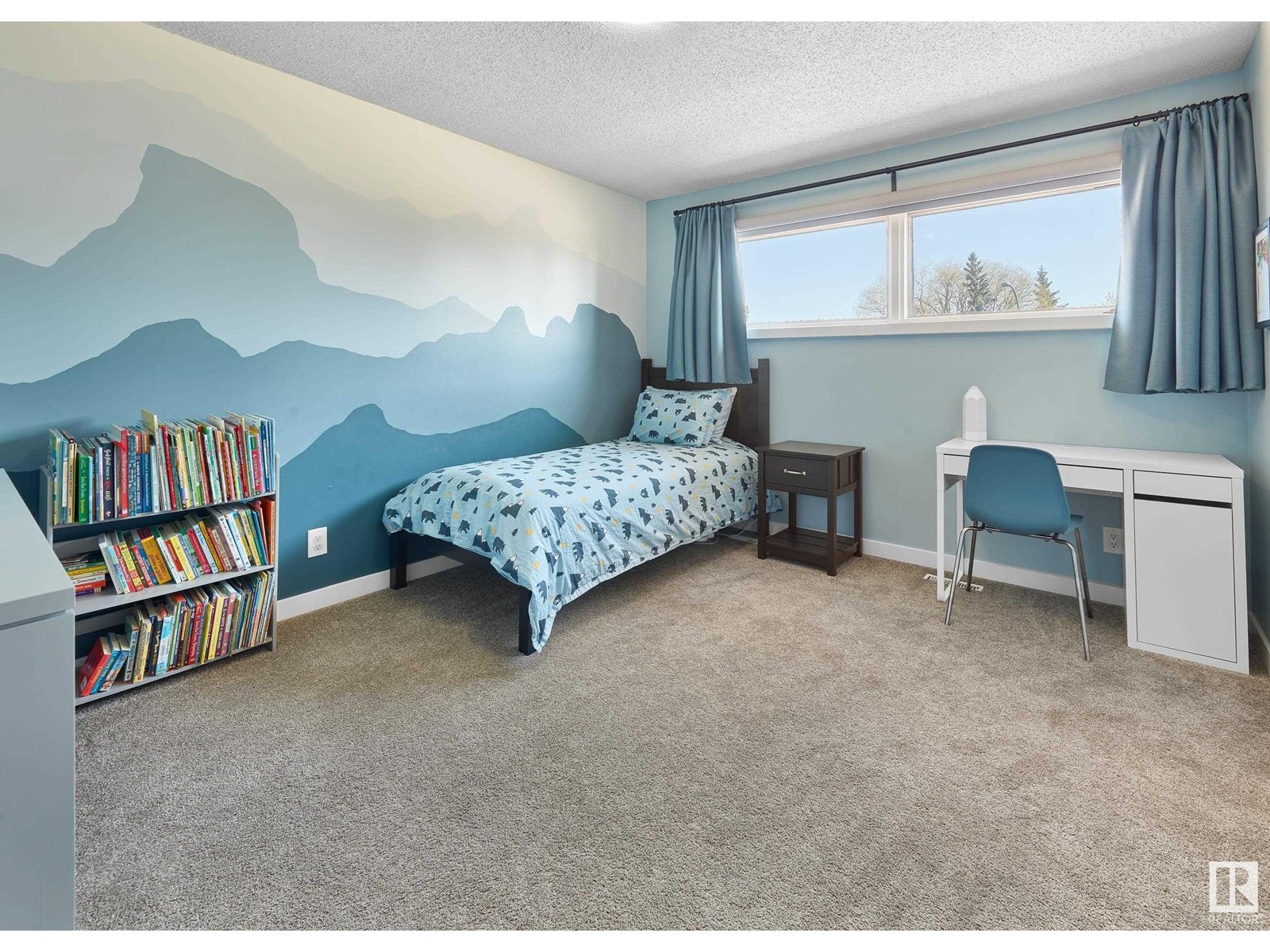3 Bedroom
3 Bathroom
2200 Sqft
Fireplace
Central Air Conditioning
Forced Air
$715,000
Beautifully Renovated Gem in Ramsay Heights! Nestled on a serene no-through street in the heart of Old Riverbend, this stunning two-storey home combines clean design with modern updates in one of Edmonton’s most sought-after communities. Step inside to discover a thoughtful floor plan featuring soaring vaulted ceilings on the main floor, a chef-inspired island kitchen, and a sun-drenched family room overlooking a private, south-facing backyard oasis. The dream mudroom and main floor laundry enhance functionality, while a spacious front living room bathes in natural light through gorgeous picture windows. Upstairs, retreat to a luxurious king-sized primary suite with a fully renovated spa-style ensuite, walk-in closet and office or second closet area. There are two additional large bedrooms and an updated 4 piece bath on the upper floor. Other upgrades are two new furnaces and air conditioners, and a newer deck. Top-rated schools, parks, shopping, and quick Whitemud access are close by. (id:58356)
Property Details
|
MLS® Number
|
E4435116 |
|
Property Type
|
Single Family |
|
Neigbourhood
|
Ramsay Heights |
|
Amenities Near By
|
Public Transit, Schools, Shopping |
|
Community Features
|
Public Swimming Pool |
|
Parking Space Total
|
4 |
|
Structure
|
Deck |
Building
|
Bathroom Total
|
3 |
|
Bedrooms Total
|
3 |
|
Appliances
|
Dishwasher, Dryer, Garage Door Opener Remote(s), Garage Door Opener, Hood Fan, Oven - Built-in, Microwave, Refrigerator, Stove, Washer |
|
Basement Development
|
Unfinished |
|
Basement Type
|
Full (unfinished) |
|
Constructed Date
|
1980 |
|
Construction Style Attachment
|
Detached |
|
Cooling Type
|
Central Air Conditioning |
|
Fireplace Fuel
|
Gas |
|
Fireplace Present
|
Yes |
|
Fireplace Type
|
Unknown |
|
Half Bath Total
|
1 |
|
Heating Type
|
Forced Air |
|
Stories Total
|
2 |
|
Size Interior
|
2200 Sqft |
|
Type
|
House |
Parking
Land
|
Acreage
|
No |
|
Fence Type
|
Fence |
|
Land Amenities
|
Public Transit, Schools, Shopping |
|
Size Irregular
|
743.76 |
|
Size Total
|
743.76 M2 |
|
Size Total Text
|
743.76 M2 |
Rooms
| Level |
Type |
Length |
Width |
Dimensions |
|
Basement |
Storage |
13.39 m |
7.26 m |
13.39 m x 7.26 m |
|
Main Level |
Living Room |
5.85 m |
3.87 m |
5.85 m x 3.87 m |
|
Main Level |
Dining Room |
3.63 m |
3 m |
3.63 m x 3 m |
|
Main Level |
Kitchen |
5.28 m |
4.17 m |
5.28 m x 4.17 m |
|
Main Level |
Family Room |
5.2 m |
3.5 m |
5.2 m x 3.5 m |
|
Main Level |
Laundry Room |
2.89 m |
2.31 m |
2.89 m x 2.31 m |
|
Upper Level |
Den |
3.51 m |
2.86 m |
3.51 m x 2.86 m |
|
Upper Level |
Primary Bedroom |
4.82 m |
4.01 m |
4.82 m x 4.01 m |
|
Upper Level |
Bedroom 2 |
3.87 m |
3.48 m |
3.87 m x 3.48 m |
|
Upper Level |
Bedroom 3 |
3.91 m |
3.36 m |
3.91 m x 3.36 m |










































