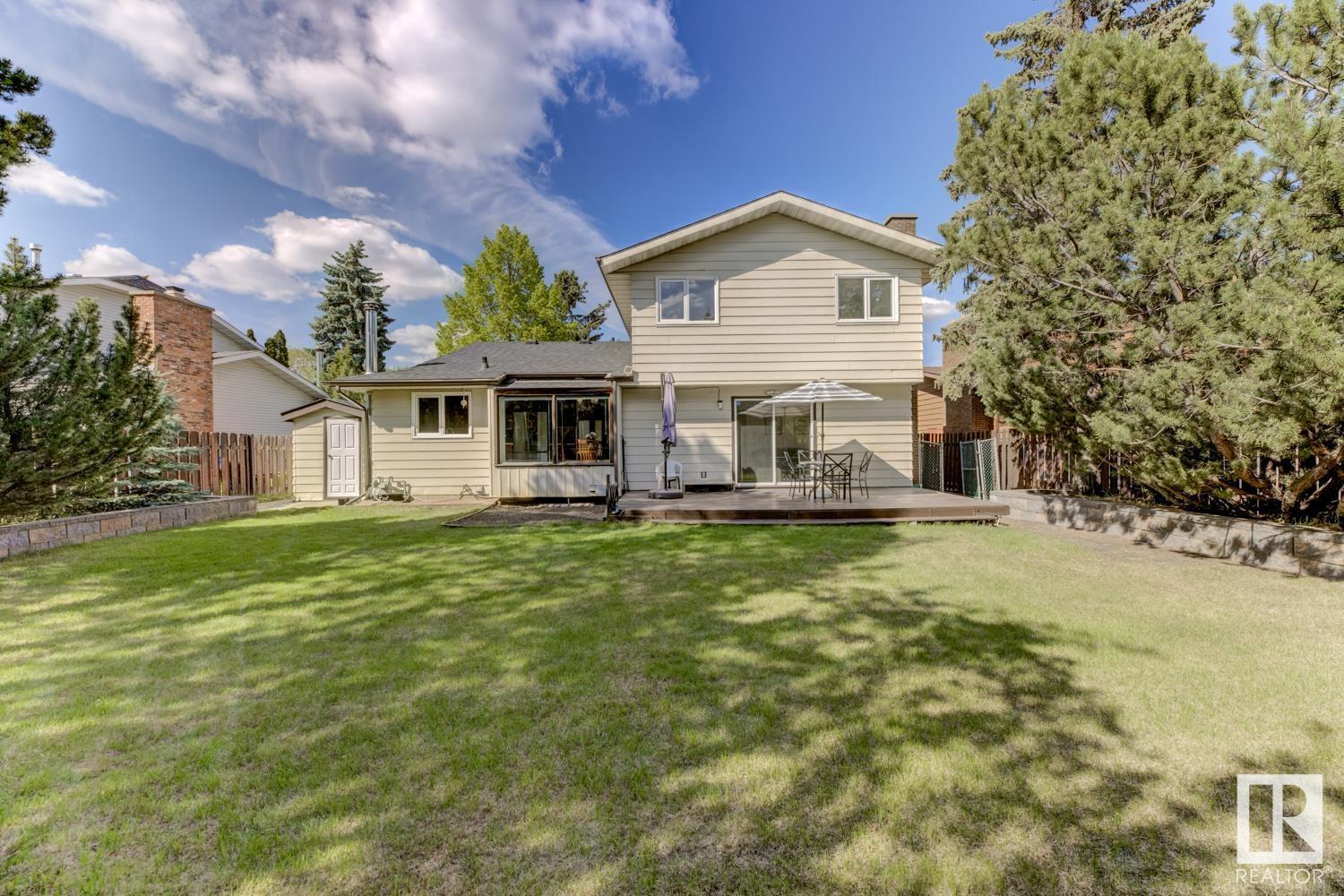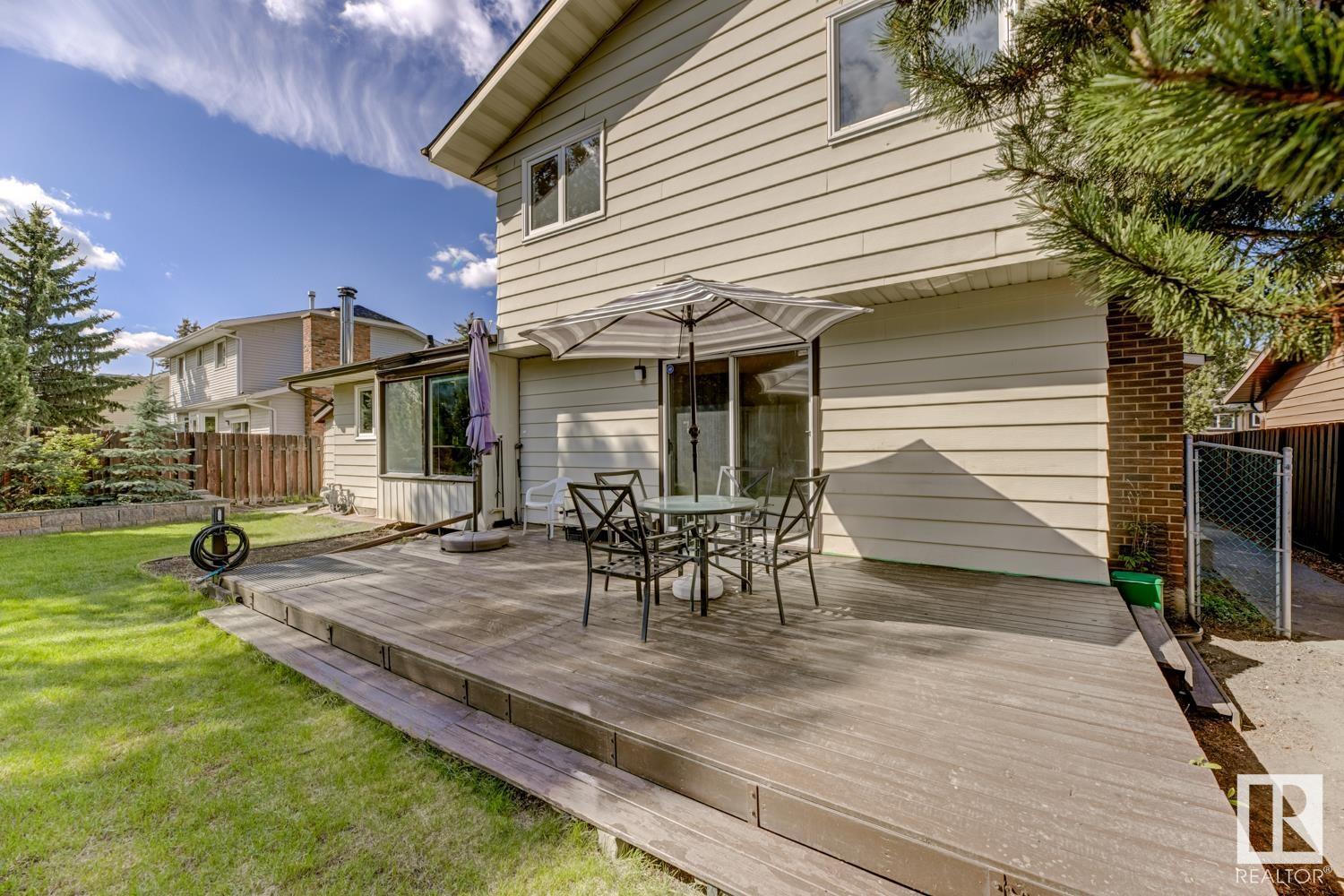3 Bedroom
4 Bathroom
2000 Sqft
Forced Air
$639,000
This charming Ramsay Heights home, lovingly maintained by the same owners for 35 years, is ready for a new family to enjoy. Improvements include newer windows in bedrooms, a roof, hot water tank, a kitchen with stainless steel appliances and granite countertops, updated flooring, and new carpet. The home boasts three bedrooms upstairs, full bath, plus a primary suite. The main level features two large family room spaces, two dining rooms, a main floor den/mudroom, half bath, and laundry. The fully finished basement offers another bedroom with ensuite, a large rec room with bar area, and no shortage of storage. The property features a beautiful, large yard with light features, perimeter trees for privacy, and a stone retaining wall creating a perfect yard space for all to enjoy. Conveniently located near Ramsay Park, top-rated schools, and Terwillegar Recreation Centre. Easy access to transportation and commuting routes. This home is surrounded by amazing neighbours and in a family-friendly community. (id:58356)
Property Details
|
MLS® Number
|
E4437365 |
|
Property Type
|
Single Family |
|
Neigbourhood
|
Ramsay Heights |
|
Amenities Near By
|
Playground, Public Transit, Schools, Shopping |
|
Features
|
Private Setting, Treed, Flat Site |
|
Structure
|
Deck |
Building
|
Bathroom Total
|
4 |
|
Bedrooms Total
|
3 |
|
Appliances
|
Dishwasher, Dryer, Garage Door Opener Remote(s), Hood Fan, Microwave, Refrigerator, Storage Shed, Stove, Washer, Window Coverings |
|
Basement Development
|
Finished |
|
Basement Type
|
Full (finished) |
|
Constructed Date
|
1980 |
|
Construction Style Attachment
|
Detached |
|
Half Bath Total
|
1 |
|
Heating Type
|
Forced Air |
|
Stories Total
|
2 |
|
Size Interior
|
2000 Sqft |
|
Type
|
House |
Parking
Land
|
Acreage
|
No |
|
Fence Type
|
Fence |
|
Land Amenities
|
Playground, Public Transit, Schools, Shopping |
|
Size Irregular
|
689.4 |
|
Size Total
|
689.4 M2 |
|
Size Total Text
|
689.4 M2 |
Rooms
| Level |
Type |
Length |
Width |
Dimensions |
|
Main Level |
Living Room |
|
|
Measurements not available |
|
Main Level |
Dining Room |
|
|
Measurements not available |
|
Main Level |
Kitchen |
|
|
Measurements not available |
|
Main Level |
Family Room |
|
|
Measurements not available |
|
Main Level |
Den |
|
|
Measurements not available |
|
Main Level |
Laundry Room |
|
|
Measurements not available |
|
Upper Level |
Primary Bedroom |
|
|
Measurements not available |
|
Upper Level |
Bedroom 2 |
|
|
Measurements not available |
|
Upper Level |
Bedroom 3 |
|
|
Measurements not available |





















































