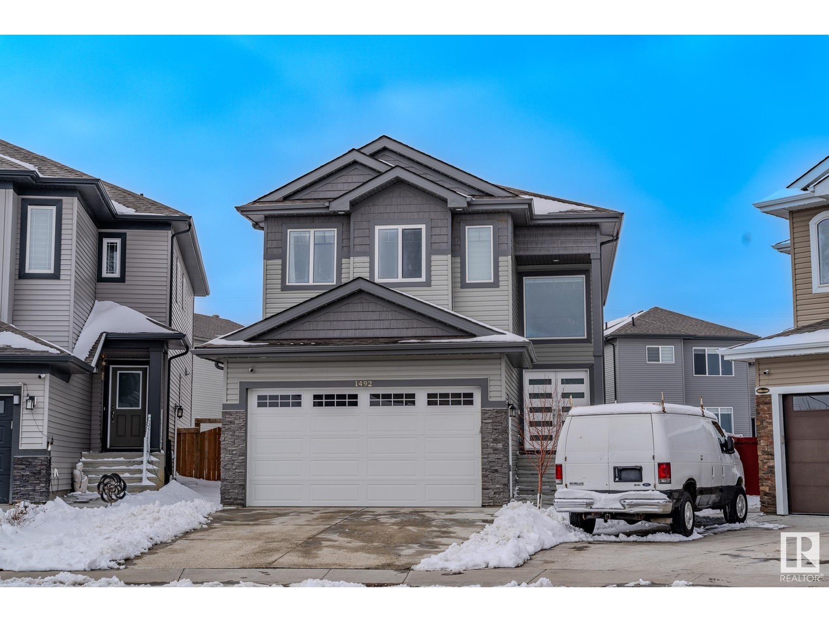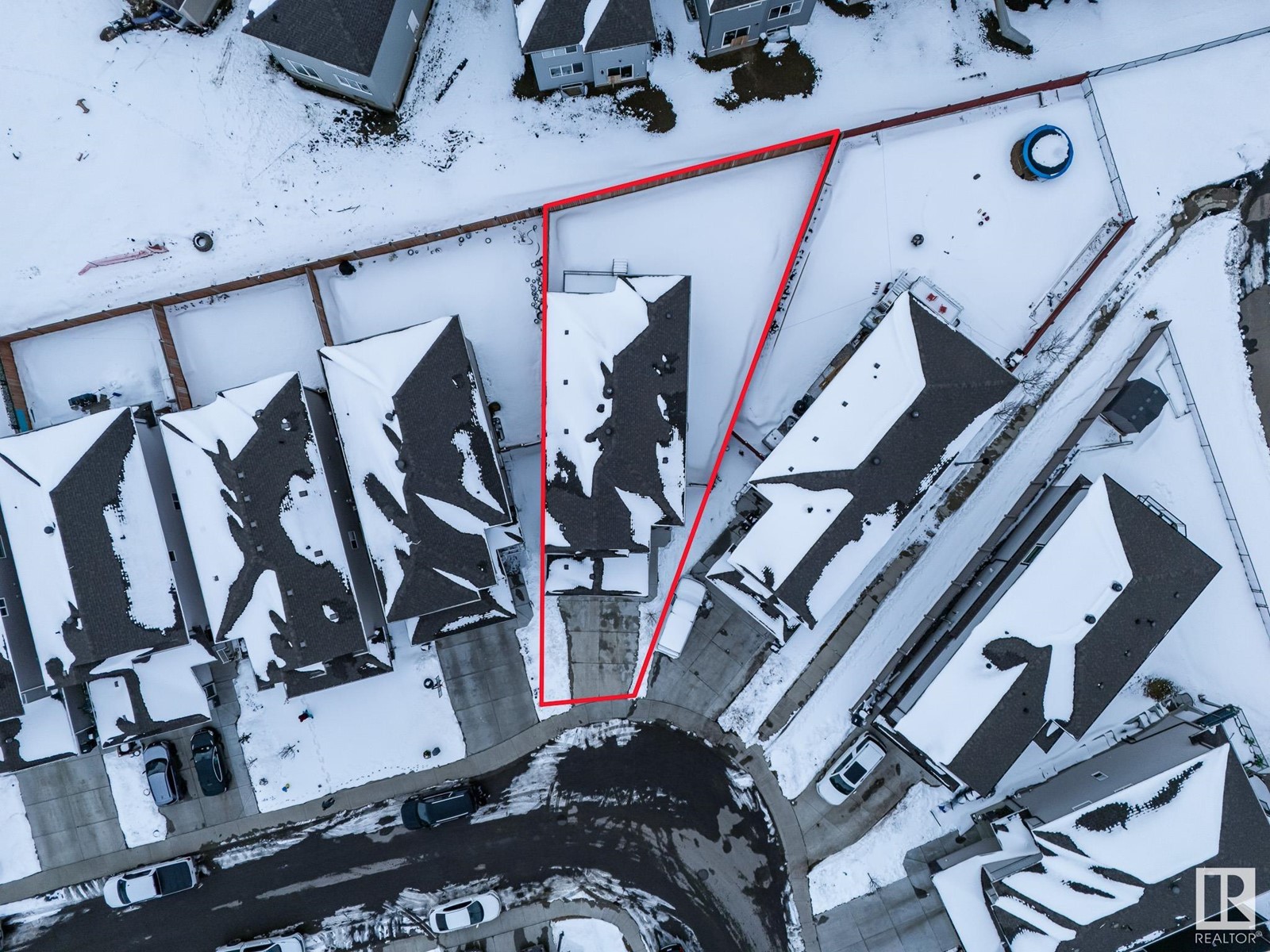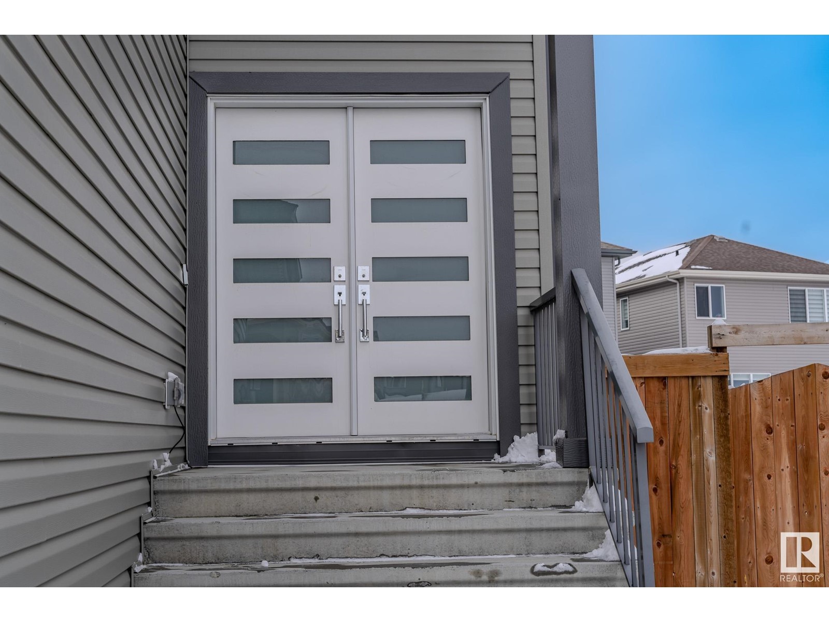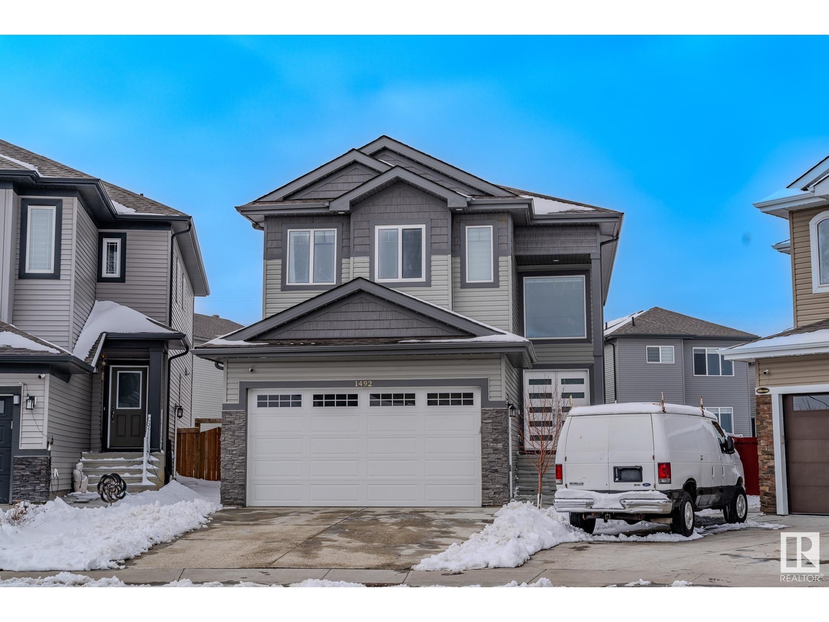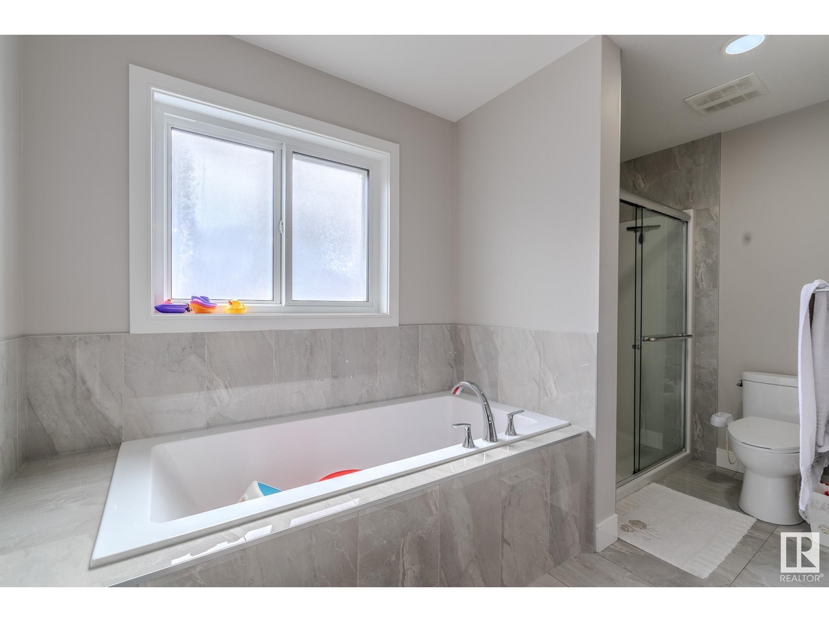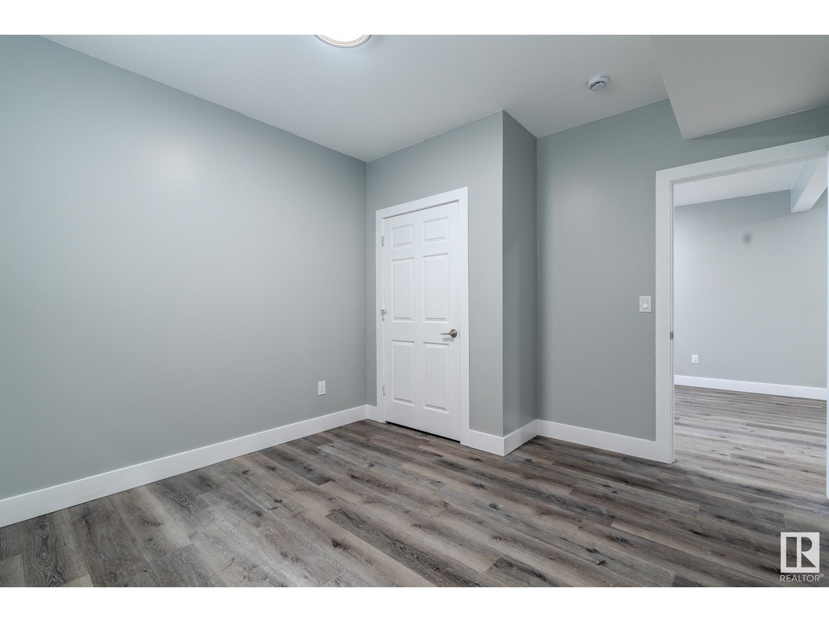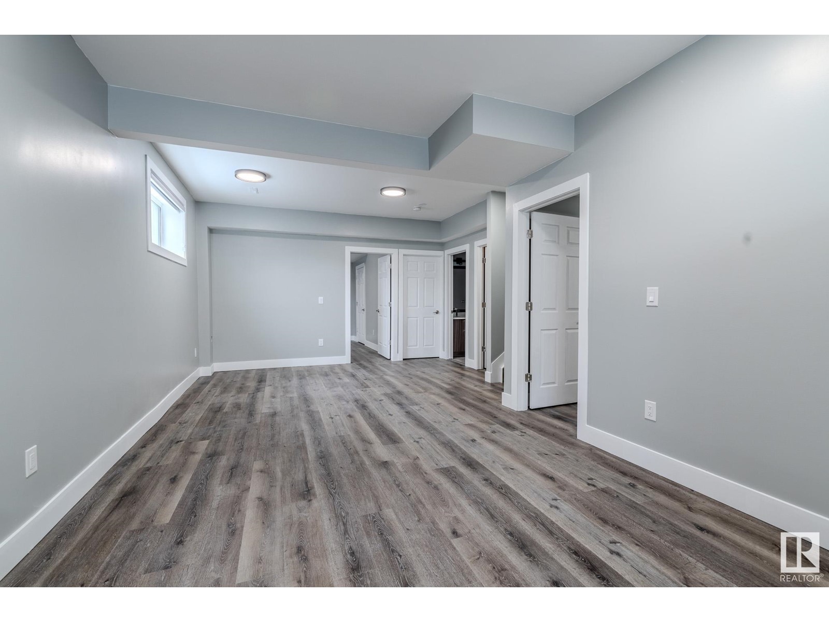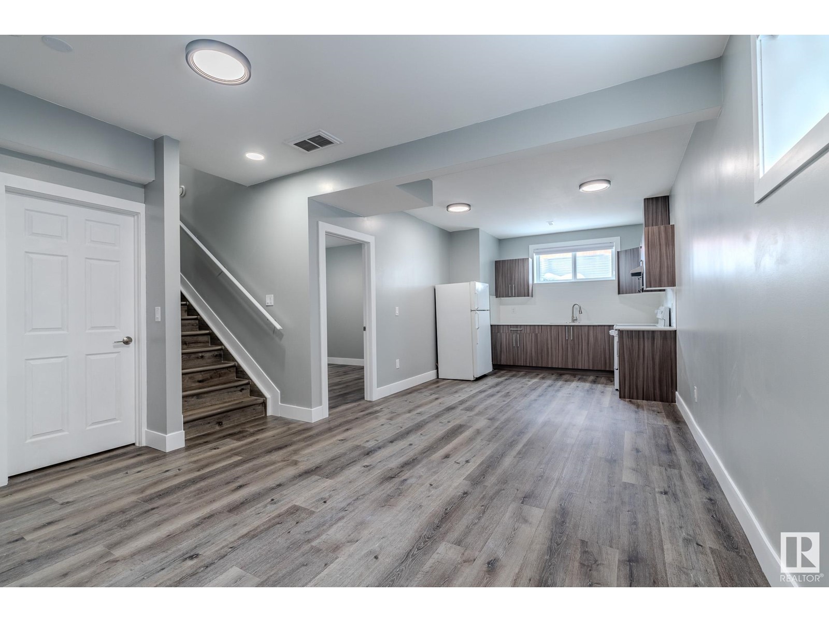6 Bedroom
4 Bathroom
2200 Sqft
Central Air Conditioning
Forced Air
$739,999
Discover this vibrant and beautifully upgraded two-storey home in the community of Laurel, featuring a striking double-door entrance and an impressive layout perfect for growing families or investment opportunities.This house sits on huge pie lot facing east direction which leads to a lot of sunlight in the house throught out the day. Boasting 6 spacious bedrooms and 4 full bathrooms, this home offers exceptional comfort and functionality. Enjoy the luxury of a vaulted ceiling, elegant granite countertops, and a fully equipped spice kitchen—ideal for those who love to cook.The main floor features open to above, spice kitchen , full and full bath. The fully developed basement includes 2 bedrooms with a separate entrance, providing excellent potential for rental income or multi-generational living. Conveniently located just steps from the bus stop, schools, and all essential amenities, this home offers both style and practicality in a highly sought-after neighborhood. (id:58356)
Property Details
|
MLS® Number
|
E4435259 |
|
Property Type
|
Single Family |
|
Neigbourhood
|
Laurel |
|
Amenities Near By
|
Airport, Golf Course |
|
Features
|
No Animal Home, No Smoking Home |
|
Structure
|
Deck |
Building
|
Bathroom Total
|
4 |
|
Bedrooms Total
|
6 |
|
Appliances
|
Dishwasher, Gas Stove(s), Dryer, Refrigerator, Two Stoves, Two Washers |
|
Basement Development
|
Finished |
|
Basement Type
|
Full (finished) |
|
Ceiling Type
|
Vaulted |
|
Constructed Date
|
2020 |
|
Construction Style Attachment
|
Detached |
|
Cooling Type
|
Central Air Conditioning |
|
Heating Type
|
Forced Air |
|
Stories Total
|
2 |
|
Size Interior
|
2200 Sqft |
|
Type
|
House |
Parking
Land
|
Acreage
|
No |
|
Fence Type
|
Fence |
|
Land Amenities
|
Airport, Golf Course |
Rooms
| Level |
Type |
Length |
Width |
Dimensions |
|
Basement |
Bedroom 5 |
|
|
Measurements not available |
|
Basement |
Bedroom 6 |
|
|
Measurements not available |
|
Main Level |
Living Room |
|
|
Measurements not available |
|
Main Level |
Dining Room |
|
|
Measurements not available |
|
Main Level |
Kitchen |
|
|
Measurements not available |
|
Main Level |
Bedroom 4 |
|
|
Measurements not available |
|
Upper Level |
Primary Bedroom |
|
|
Measurements not available |
|
Upper Level |
Bedroom 2 |
|
|
Measurements not available |
|
Upper Level |
Bedroom 3 |
|
|
Measurements not available |
|
Upper Level |
Bonus Room |
|
|
Measurements not available |
