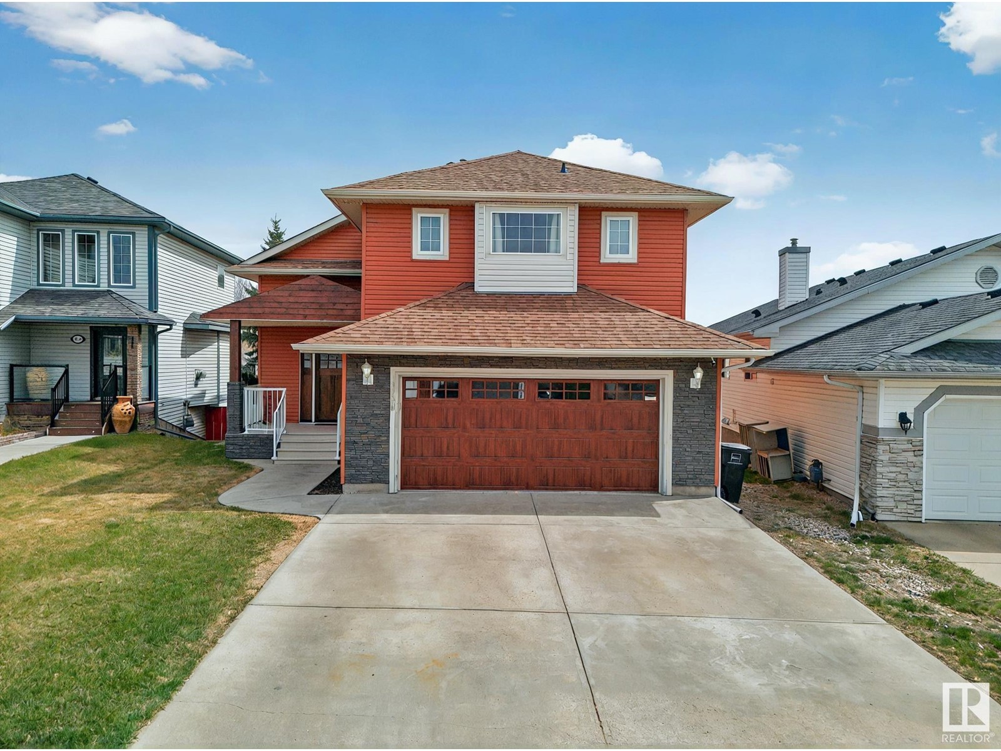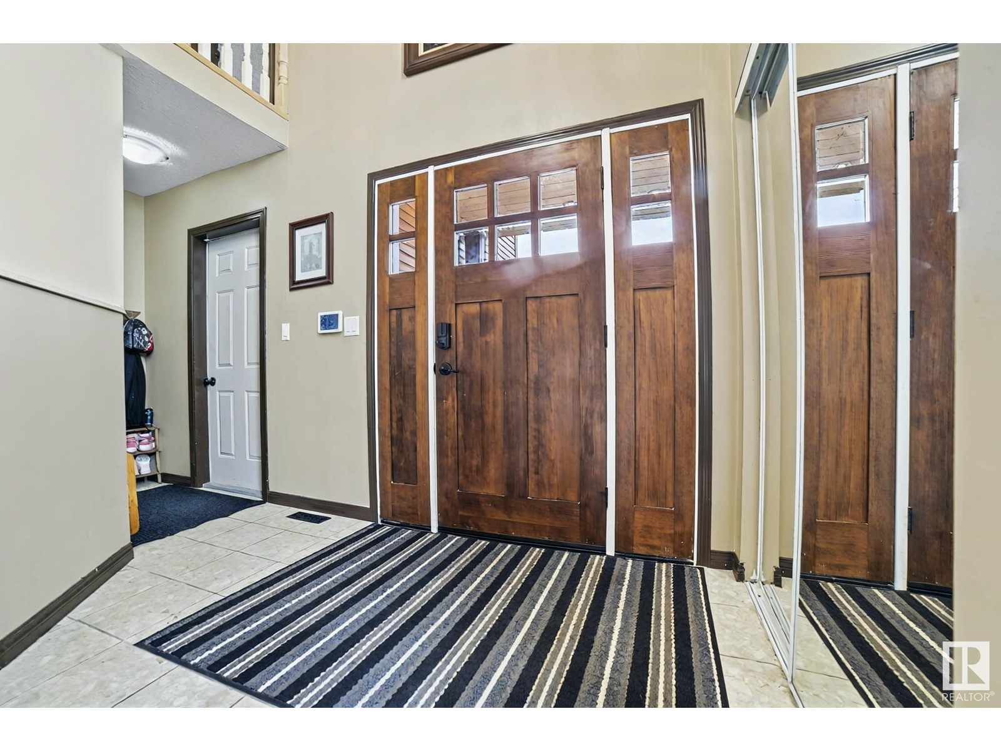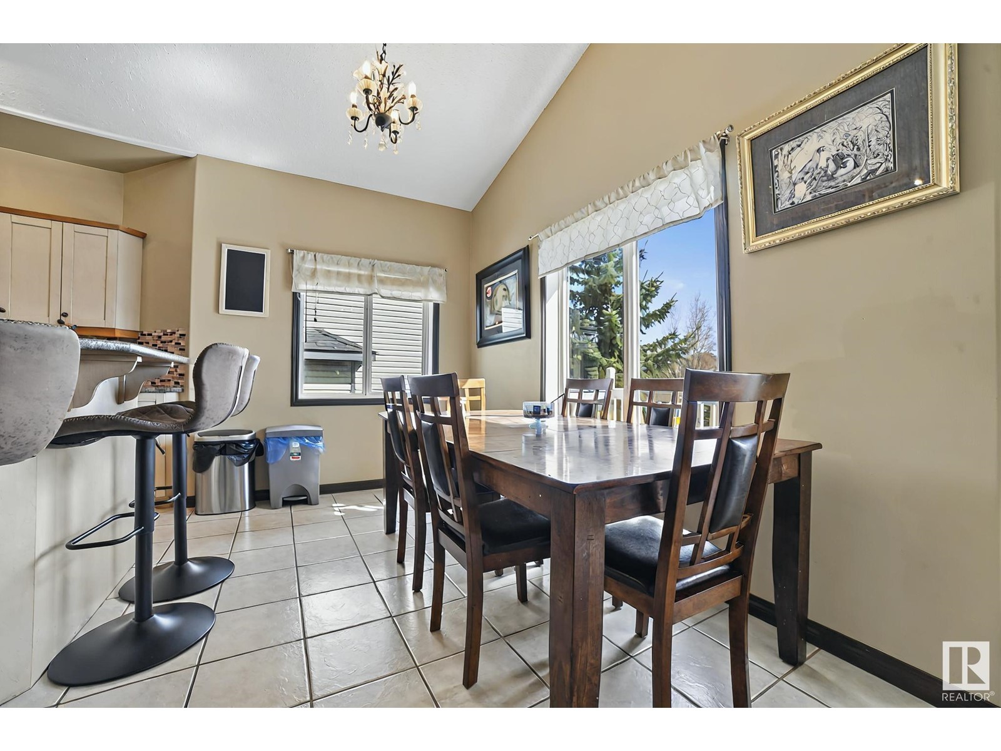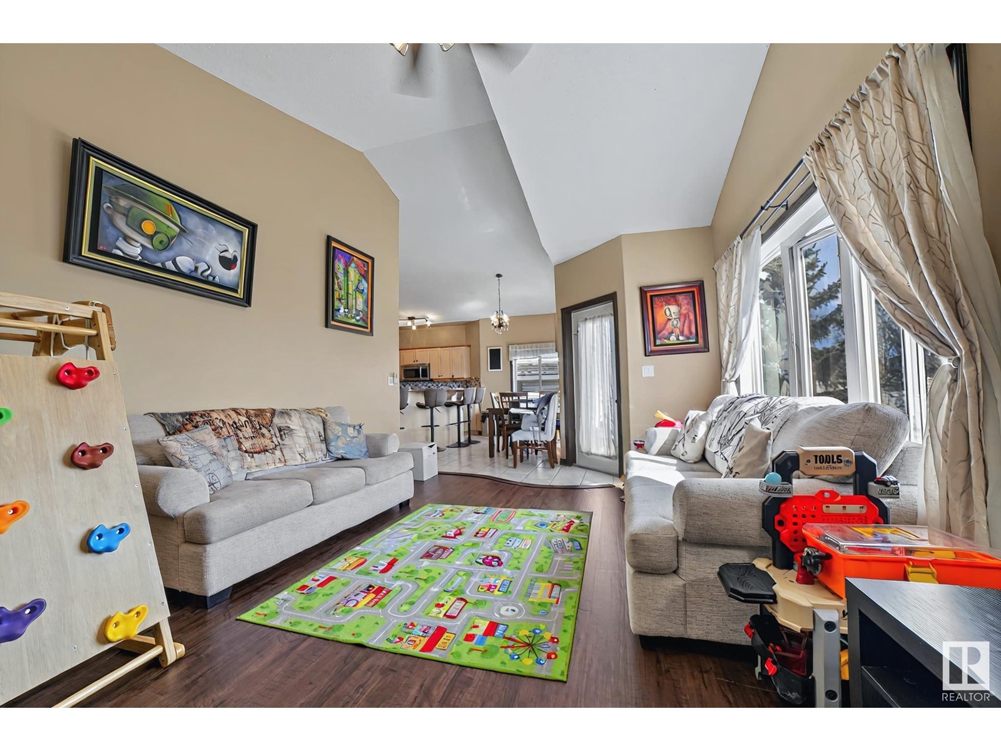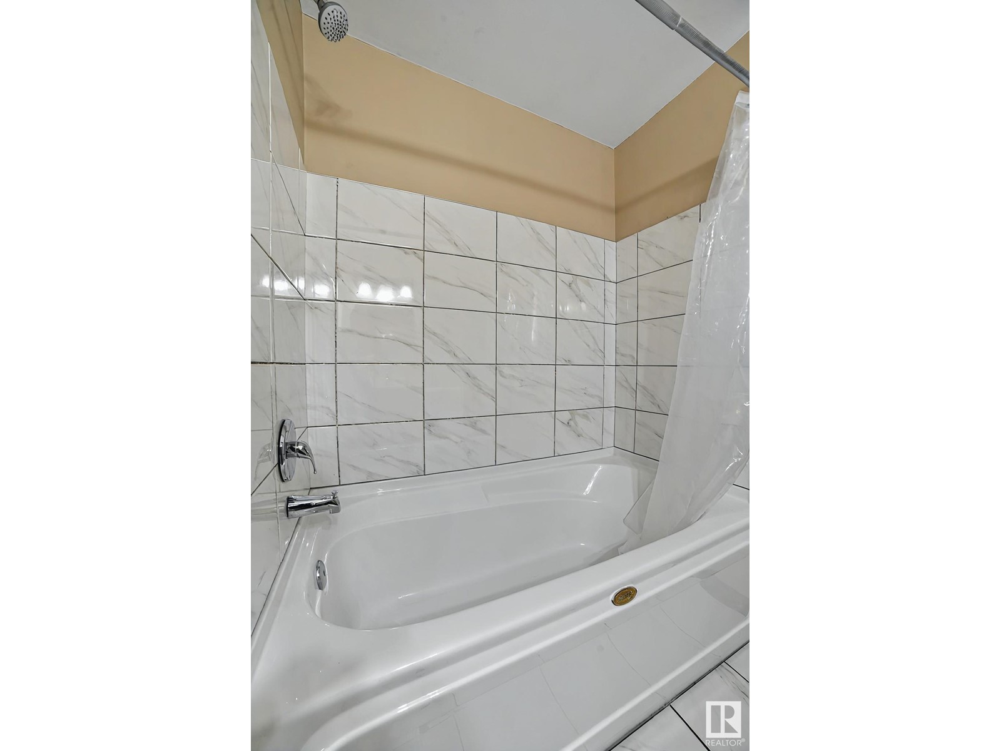4 Bedroom
3 Bathroom
1500 Sqft
Bi-Level
Central Air Conditioning
Forced Air
$539,000
Welcome to this beautifully updated bi-level home in the desirable community of Miller! Offering 2,645 sq ft of total living space, this home features 4 bedrooms + den, 3 full bathrooms, and a fully finished WALK OUT basement!. Walk into an open foyer, and head up to the open-concept main floor, featuring a bright spacious kitchen with S/S appliances and dining area. Continue on to the spacious living room with vaulted ceilings and large windows. The primary offers a large walk-in closet & an updated ensuite. The basement features a rec area, 4th bedroom, and a den that can be utilized as a bedroom office, or theater room! The exterior has been extensively updated, adding to the home’s fantastic curb appeal. The deck overlooks a large, fully landscaped yard, ideal for relaxing and hosting. A large double attached garage provides ample storage and convenience. Central A/C! Located close to schools, parks, shopping, and transit, this home is the perfect combination of space, style, and location! (id:58356)
Property Details
|
MLS® Number
|
E4433544 |
|
Property Type
|
Single Family |
|
Neigbourhood
|
Miller |
|
Amenities Near By
|
Public Transit, Schools, Shopping |
|
Parking Space Total
|
4 |
|
Structure
|
Deck, Patio(s) |
Building
|
Bathroom Total
|
3 |
|
Bedrooms Total
|
4 |
|
Amenities
|
Ceiling - 10ft |
|
Appliances
|
Dishwasher, Dryer, Fan, Garage Door Opener Remote(s), Garage Door Opener, Microwave Range Hood Combo, Refrigerator, Storage Shed, Stove, Washer, Window Coverings |
|
Architectural Style
|
Bi-level |
|
Basement Development
|
Finished |
|
Basement Features
|
Walk Out |
|
Basement Type
|
Full (finished) |
|
Ceiling Type
|
Vaulted |
|
Constructed Date
|
2001 |
|
Construction Style Attachment
|
Detached |
|
Cooling Type
|
Central Air Conditioning |
|
Fire Protection
|
Smoke Detectors |
|
Heating Type
|
Forced Air |
|
Size Interior
|
1500 Sqft |
|
Type
|
House |
Parking
Land
|
Acreage
|
No |
|
Fence Type
|
Fence |
|
Land Amenities
|
Public Transit, Schools, Shopping |
|
Size Irregular
|
436.37 |
|
Size Total
|
436.37 M2 |
|
Size Total Text
|
436.37 M2 |
Rooms
| Level |
Type |
Length |
Width |
Dimensions |
|
Basement |
Family Room |
|
|
Measurements not available |
|
Basement |
Den |
|
|
Measurements not available |
|
Basement |
Bedroom 4 |
|
|
Measurements not available |
|
Main Level |
Living Room |
|
|
Measurements not available |
|
Main Level |
Dining Room |
|
|
Measurements not available |
|
Main Level |
Kitchen |
|
|
Measurements not available |
|
Main Level |
Bedroom 2 |
|
|
Measurements not available |
|
Main Level |
Bedroom 3 |
|
|
Measurements not available |
|
Upper Level |
Primary Bedroom |
|
|
Measurements not available |


