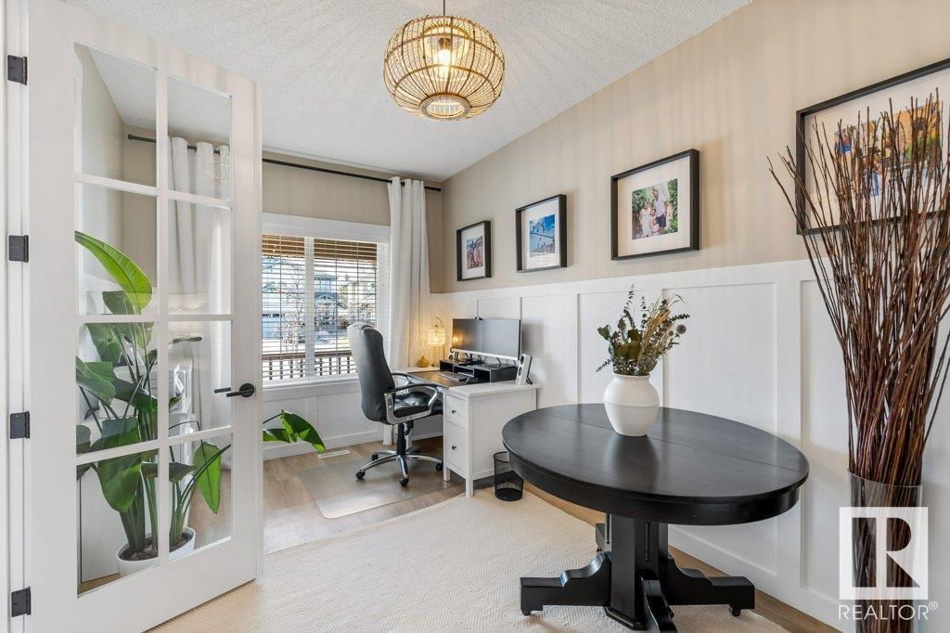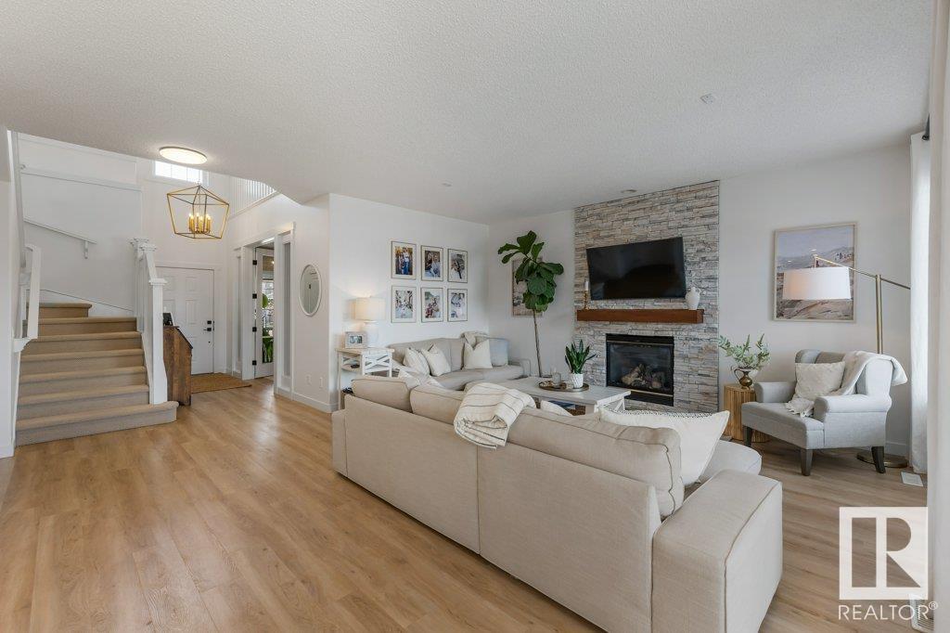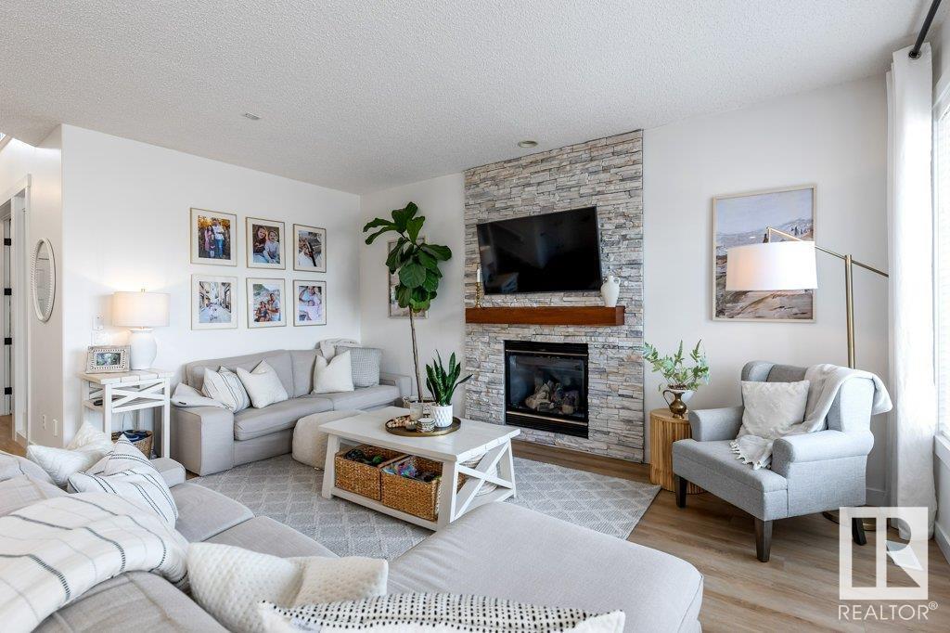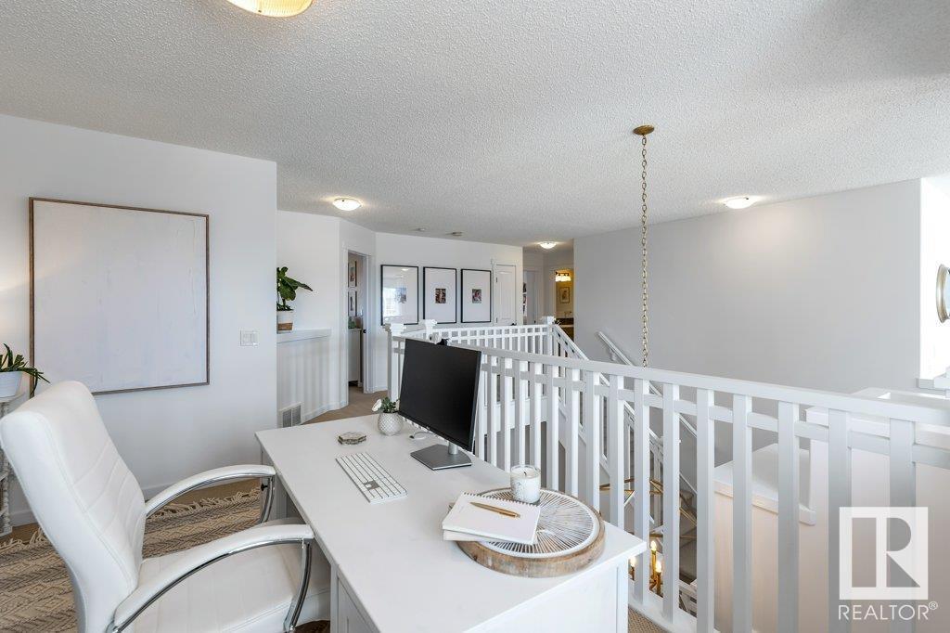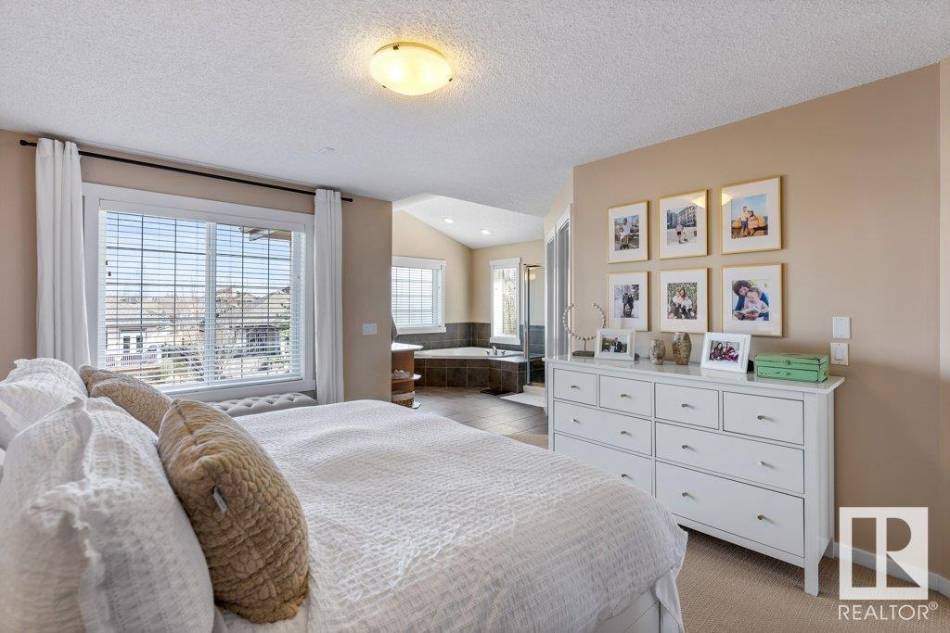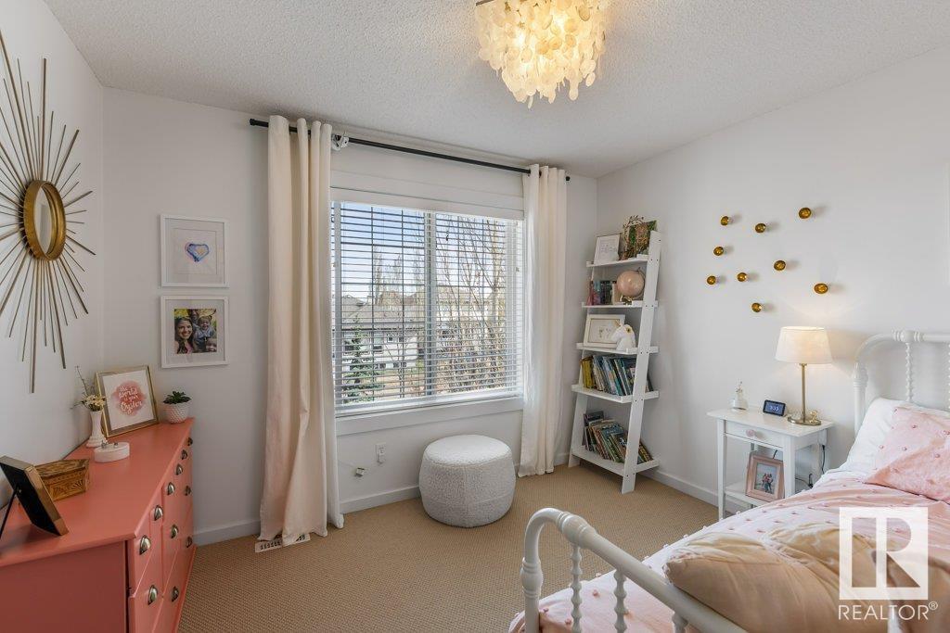4 Bedroom
4 Bathroom
2600 Sqft
Fireplace
Central Air Conditioning
Forced Air
$799,900
Beautifully updated & impeccably maintained, this inviting and bright 2-storey home offers 2644 sq ft of refined living space, backing onto walking trails on a quiet cul-de-sac. This home shows a 10+ with fully renovated main floor featuring a stacked stone F/P, a stunning kitchen with high-end SS appliances, quartz counters & 9-ft ceilings that enhance the open feel. A versatile flex rm on the main floor is perfect for a home office or library. Upstairs offers 3 spacious bedrms including a luxurious primary suite with dual walk-in closets & a 5-piece ensuite, a cozy bonus rm with F/P, & a den that can easily convert to an upper 4th bedrm. The newly developed basement features a rec rm with wet bar, gym (bedroom), 4th bedroom & a 3-piece bath. With central A/C, heated garage, & a fully fenced backyard with mature landscaping, fruit trees, new composite deck & no rear neighbors, this home shines with thoughtful updates & attention to detail throughout! Close to parks, lake, trails & schools. WELCOME HOME! (id:58356)
Property Details
|
MLS® Number
|
E4432581 |
|
Property Type
|
Single Family |
|
Neigbourhood
|
North Ridge |
|
Amenities Near By
|
Park, Playground, Schools |
|
Features
|
Cul-de-sac, See Remarks, Flat Site, Wet Bar, No Smoking Home |
|
Structure
|
Deck, Porch |
Building
|
Bathroom Total
|
4 |
|
Bedrooms Total
|
4 |
|
Amenities
|
Ceiling - 9ft |
|
Appliances
|
Dishwasher, Dryer, Garage Door Opener Remote(s), Garage Door Opener, Hood Fan, Microwave, Refrigerator, Stove, Central Vacuum, Wine Fridge |
|
Basement Development
|
Finished |
|
Basement Type
|
Full (finished) |
|
Constructed Date
|
2006 |
|
Construction Style Attachment
|
Detached |
|
Cooling Type
|
Central Air Conditioning |
|
Fireplace Fuel
|
Gas |
|
Fireplace Present
|
Yes |
|
Fireplace Type
|
Unknown |
|
Half Bath Total
|
1 |
|
Heating Type
|
Forced Air |
|
Stories Total
|
2 |
|
Size Interior
|
2600 Sqft |
|
Type
|
House |
Parking
Land
|
Acreage
|
No |
|
Fence Type
|
Fence |
|
Land Amenities
|
Park, Playground, Schools |
|
Surface Water
|
Ponds |
Rooms
| Level |
Type |
Length |
Width |
Dimensions |
|
Lower Level |
Bedroom 4 |
4.27 m |
3.51 m |
4.27 m x 3.51 m |
|
Lower Level |
Recreation Room |
8.99 m |
7.19 m |
8.99 m x 7.19 m |
|
Lower Level |
Storage |
|
|
Measurements not available |
|
Main Level |
Living Room |
6.16 m |
4.85 m |
6.16 m x 4.85 m |
|
Main Level |
Dining Room |
3.38 m |
3.05 m |
3.38 m x 3.05 m |
|
Main Level |
Kitchen |
4.42 m |
4.11 m |
4.42 m x 4.11 m |
|
Main Level |
Den |
5.33 m |
2.77 m |
5.33 m x 2.77 m |
|
Upper Level |
Primary Bedroom |
4.91 m |
4.36 m |
4.91 m x 4.36 m |
|
Upper Level |
Bedroom 2 |
3.41 m |
3.38 m |
3.41 m x 3.38 m |
|
Upper Level |
Bedroom 3 |
3.96 m |
3.2 m |
3.96 m x 3.2 m |
|
Upper Level |
Bonus Room |
4.6 m |
3.72 m |
4.6 m x 3.72 m |



