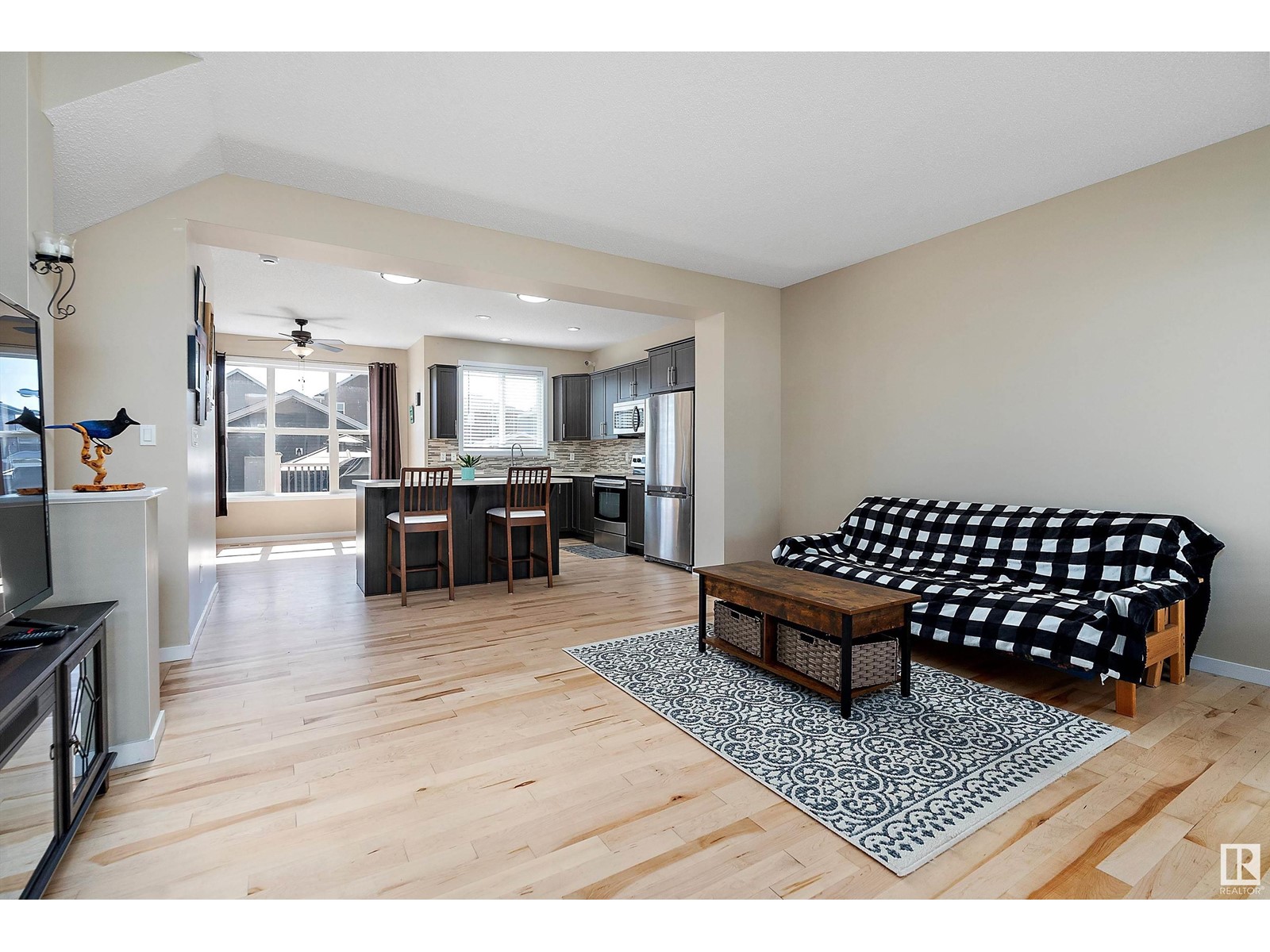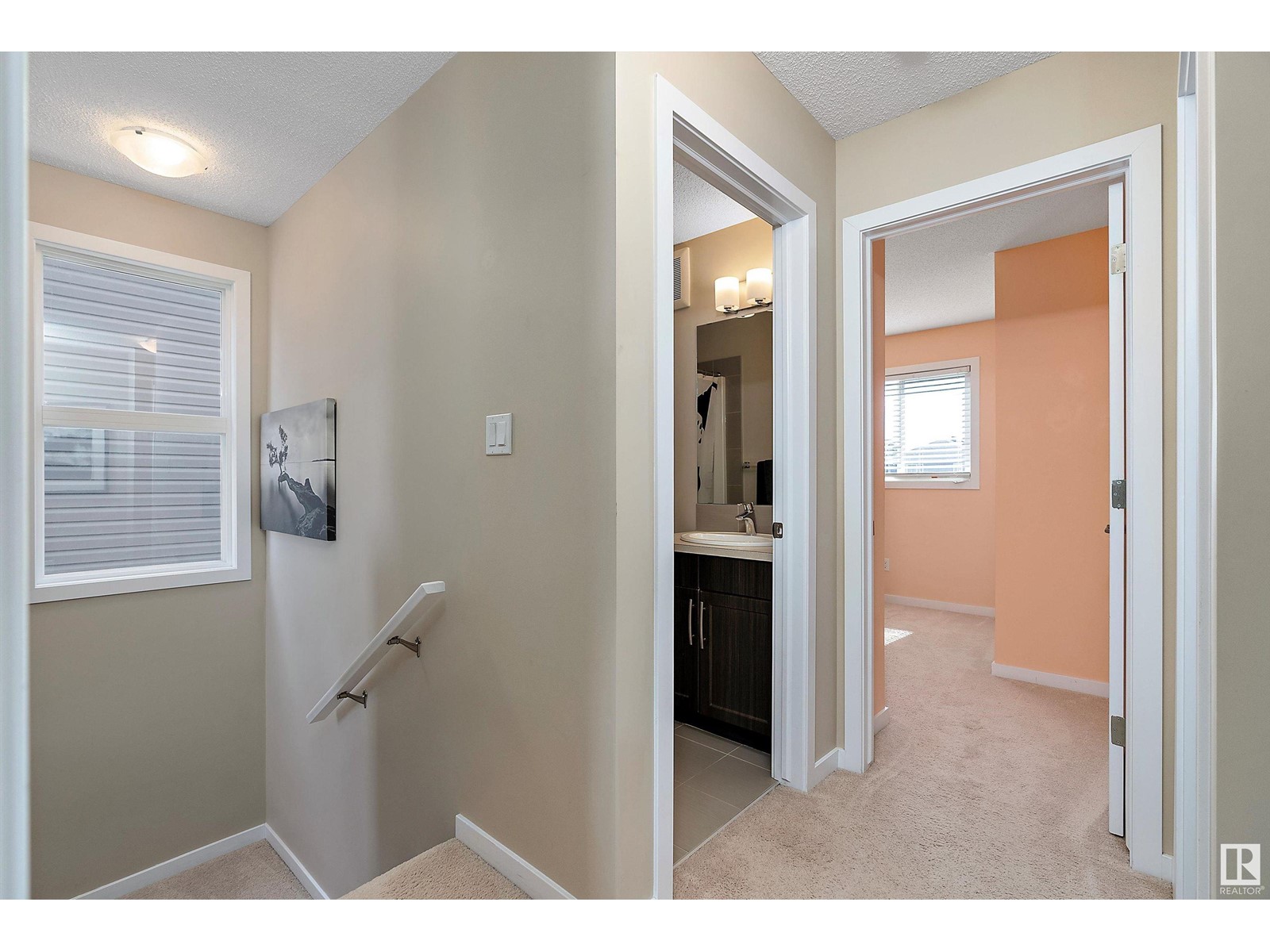3 Bedroom
3 Bathroom
1400 Sqft
Central Air Conditioning
Forced Air
$425,000
Welcome to this charming 2013-built, 1,401 sq. ft. 2-storey home in the family community of South Fork. This home features 3 very roomy bdrms, 2.5 baths, and a heated double detached garage. The open-concept main floor boasts beautifully refinished hardwood, a spacious kitchen w/ upgraded SS appliances, a central island, & an abundance of cabinets. The bright, airy living space offers very large windows that allows lots of natural sunlight. The primary bdrm includes dual closets and a 4-piece ensuite. The unspoiled bsmt is ready for your future plans, w/ laundry, HE furnace & hwt, and a heat recovery ventilator. Outside, the fully landscaped, fenced south facing back yard features a deck and gazebo—perfect for enjoying your long summer days. Furthermore, relax on your front veranda, facing the quiet & peaceful cul de sac. Conveniently located near shopping, schools, parks, & public transit. This well cared for home has central A/C, is clean, is pristine, and move-in ready—do not miss this opportunity!!! (id:58356)
Open House
This property has open houses!
Starts at:
1:00 pm
Ends at:
3:00 pm
Property Details
|
MLS® Number
|
E4434219 |
|
Property Type
|
Single Family |
|
Neigbourhood
|
Southfork |
|
Amenities Near By
|
Airport, Playground, Public Transit, Schools, Shopping |
|
Features
|
Park/reserve |
|
Structure
|
Deck |
Building
|
Bathroom Total
|
3 |
|
Bedrooms Total
|
3 |
|
Amenities
|
Vinyl Windows |
|
Appliances
|
Dishwasher, Dryer, Microwave Range Hood Combo, Refrigerator, Stove, Washer, Window Coverings |
|
Basement Development
|
Unfinished |
|
Basement Type
|
Full (unfinished) |
|
Constructed Date
|
2012 |
|
Construction Style Attachment
|
Detached |
|
Cooling Type
|
Central Air Conditioning |
|
Half Bath Total
|
1 |
|
Heating Type
|
Forced Air |
|
Stories Total
|
2 |
|
Size Interior
|
1400 Sqft |
|
Type
|
House |
Parking
Land
|
Acreage
|
No |
|
Fence Type
|
Fence |
|
Land Amenities
|
Airport, Playground, Public Transit, Schools, Shopping |
|
Size Irregular
|
369.1 |
|
Size Total
|
369.1 M2 |
|
Size Total Text
|
369.1 M2 |
Rooms
| Level |
Type |
Length |
Width |
Dimensions |
|
Main Level |
Living Room |
4.3 m |
5.16 m |
4.3 m x 5.16 m |
|
Main Level |
Dining Room |
3.23 m |
2.7 m |
3.23 m x 2.7 m |
|
Main Level |
Kitchen |
3.5 m |
3.53 m |
3.5 m x 3.53 m |
|
Upper Level |
Primary Bedroom |
3.53 m |
3.51 m |
3.53 m x 3.51 m |
|
Upper Level |
Bedroom 2 |
4.11 m |
2.76 m |
4.11 m x 2.76 m |
|
Upper Level |
Bedroom 3 |
3.18 m |
3.53 m |
3.18 m x 3.53 m |















































