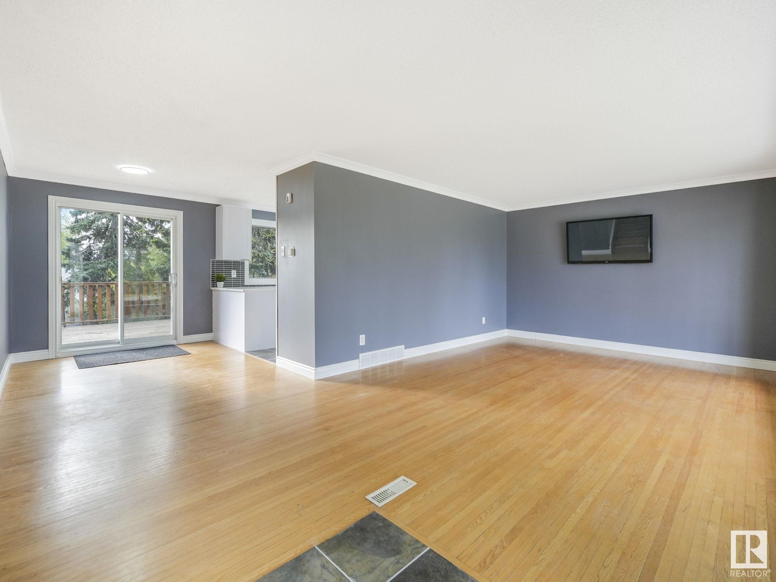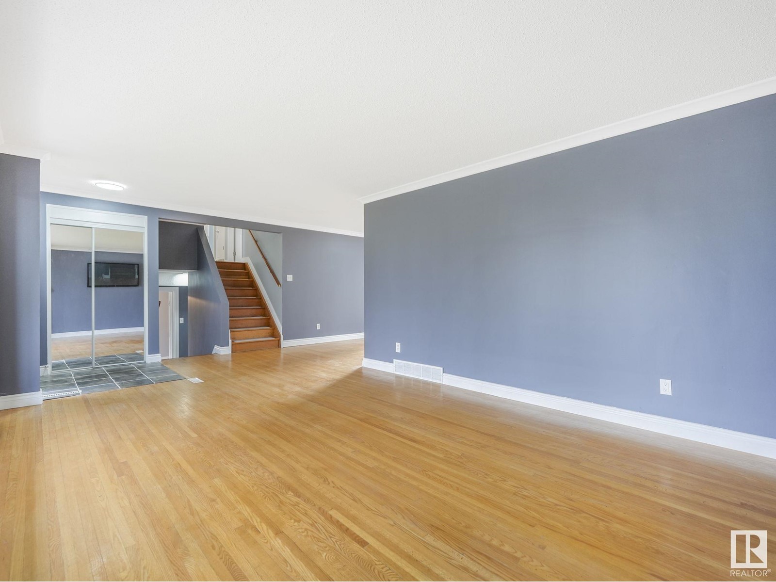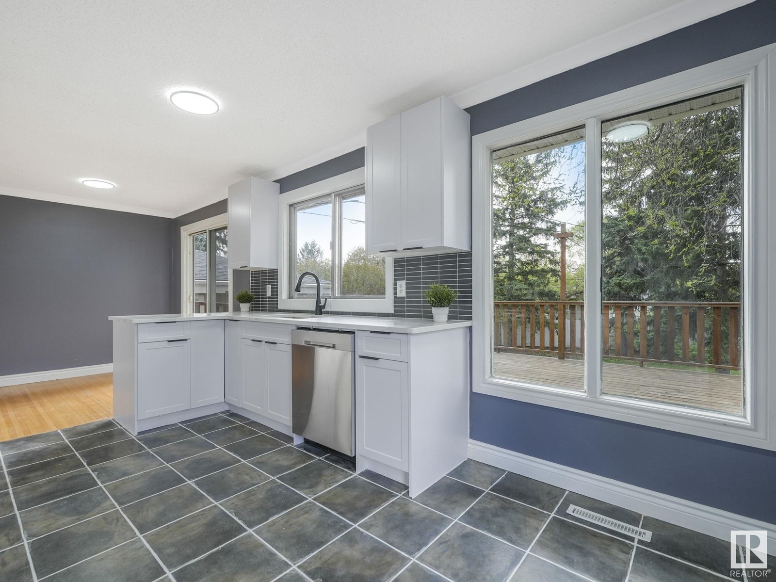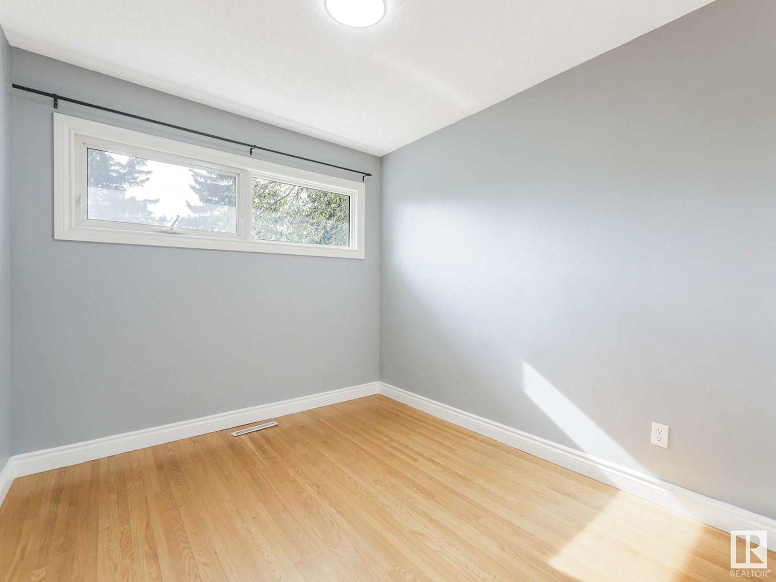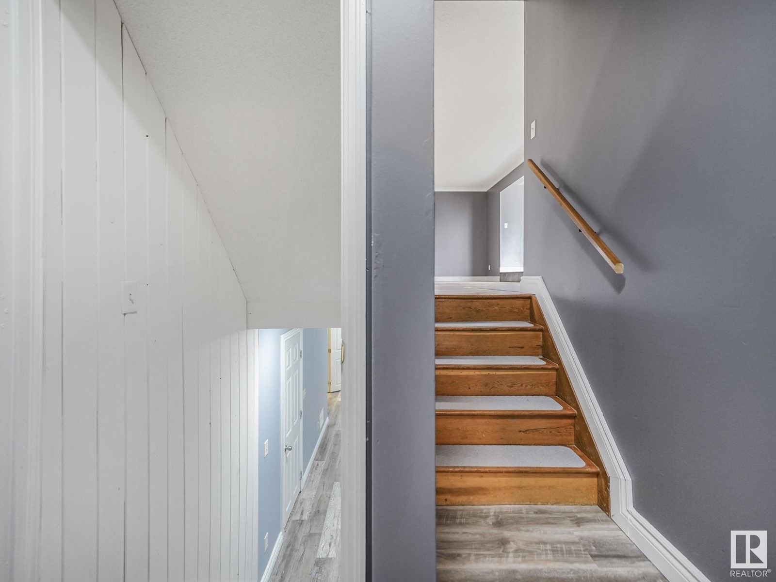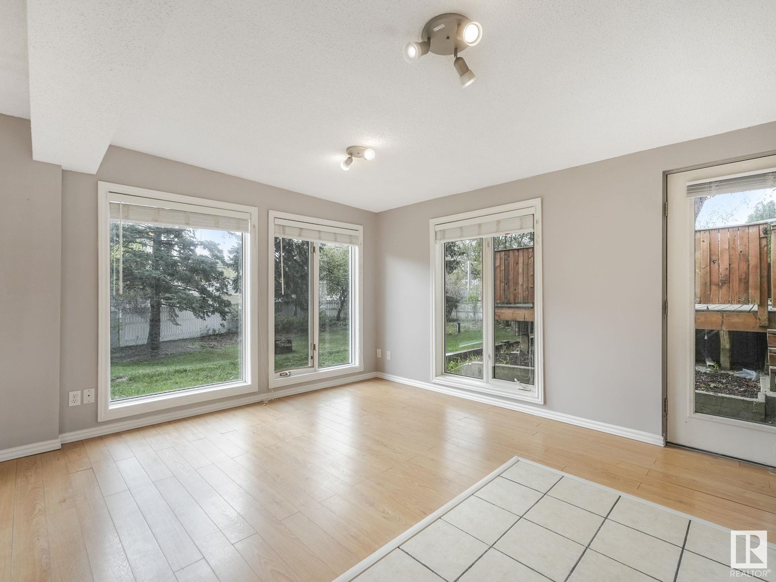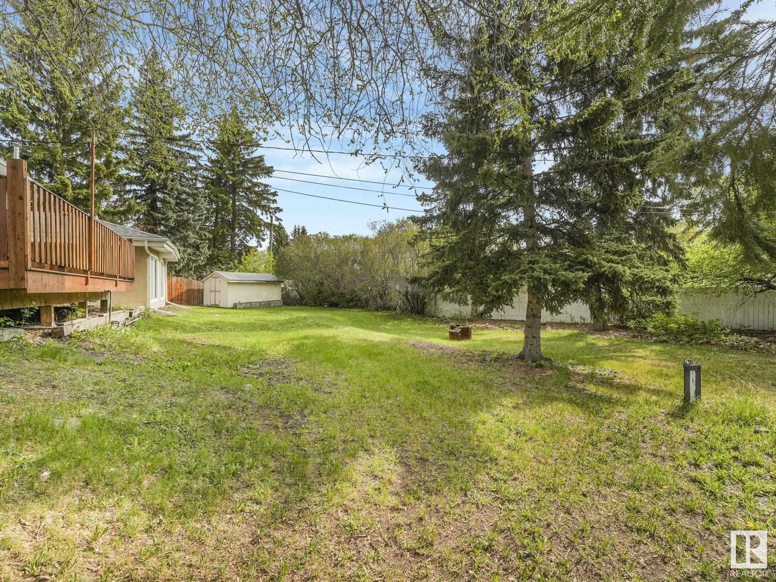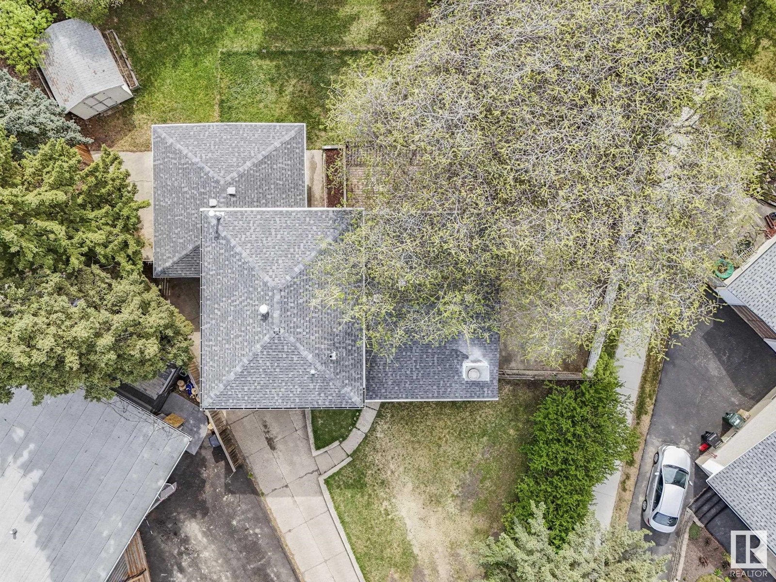5 Bedroom
2 Bathroom
2200 Sqft
Forced Air
$515,000
Welcome to this stunning & unique 5-bd home, nestled at the end of a quiet cul-de-sac in one of the most peaceful pockets of Sherwood Park. Fully finished, it offers nearly 2700 sqft of total living space...perfect for families or multi-generational living! It holds a separate living area w/2nd entrance, 2nd kitchen & separate furnace. Step into the brand new main kitchen, featuring quartz countertops, all new S/S appliances, soft-close drawers & cabinets, & sleek modern finishes. The home has been thoughtfully renovated with fresh paint, updated lighting, new flooring, & some new windows. Outside, enjoy your private retreat on the massive back deck (only 5 yrs old), overlooking your east-facing backyard with lawn, mature trees, and endless seemingly green space on this huge QUARTER ACRE LOT—perfect for quiet, summer mornings. Additional features include a newer HWT, scoped sewer line, & a fully finished lower level. The roof, eaves, & soffits were replaced in 2022, ensuring peace of mind for the future. (id:58356)
Property Details
|
MLS® Number
|
E4435780 |
|
Property Type
|
Single Family |
|
Neigbourhood
|
Sherwood Heights |
|
Amenities Near By
|
Golf Course, Playground, Schools, Shopping |
|
Features
|
No Back Lane |
|
Structure
|
Deck |
Building
|
Bathroom Total
|
2 |
|
Bedrooms Total
|
5 |
|
Appliances
|
Dishwasher, Dryer, Refrigerator, Washer/dryer Stack-up, Storage Shed, Stove, Washer, Two Stoves |
|
Basement Development
|
Finished |
|
Basement Type
|
Full (finished) |
|
Constructed Date
|
1961 |
|
Construction Style Attachment
|
Detached |
|
Fire Protection
|
Smoke Detectors |
|
Heating Type
|
Forced Air |
|
Size Interior
|
2200 Sqft |
|
Type
|
House |
Parking
Land
|
Acreage
|
No |
|
Fence Type
|
Fence |
|
Land Amenities
|
Golf Course, Playground, Schools, Shopping |
|
Size Irregular
|
1142 |
|
Size Total
|
1142 M2 |
|
Size Total Text
|
1142 M2 |
Rooms
| Level |
Type |
Length |
Width |
Dimensions |
|
Above |
Bedroom 5 |
|
|
Measurements not available |
|
Basement |
Family Room |
|
|
Measurements not available |
|
Main Level |
Living Room |
|
|
Measurements not available |
|
Main Level |
Dining Room |
|
|
Measurements not available |
|
Main Level |
Kitchen |
|
|
Measurements not available |
|
Main Level |
Bedroom 4 |
|
|
Measurements not available |
|
Main Level |
Second Kitchen |
|
|
Measurements not available |
|
Upper Level |
Primary Bedroom |
|
|
Measurements not available |
|
Upper Level |
Bedroom 2 |
|
|
Measurements not available |
|
Upper Level |
Bedroom 3 |
|
|
Measurements not available |





