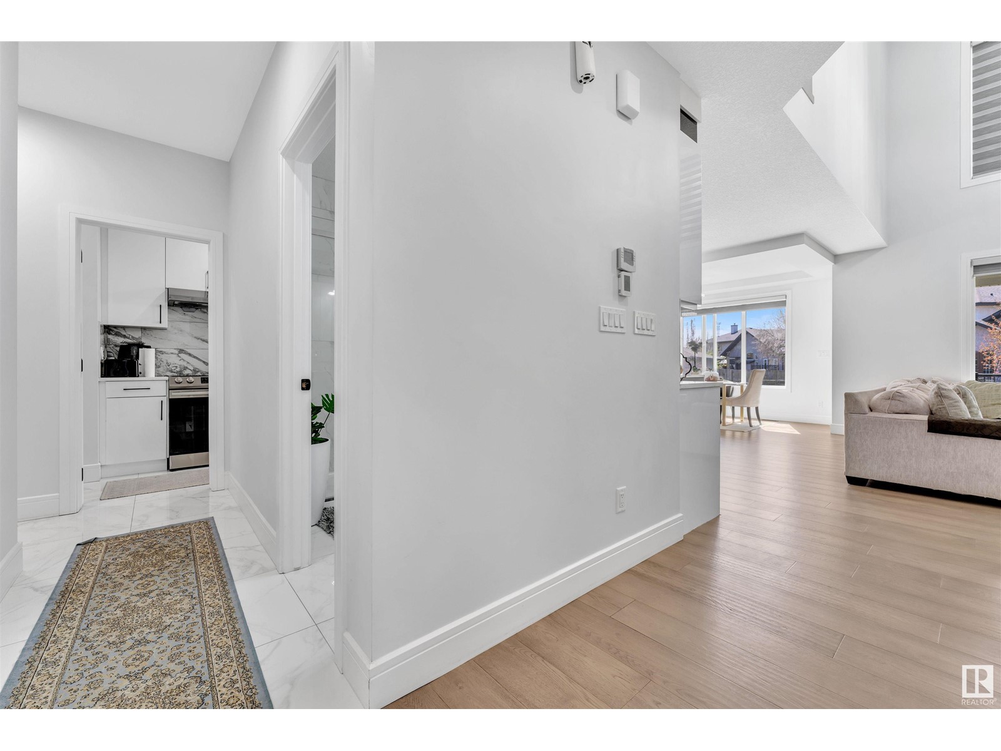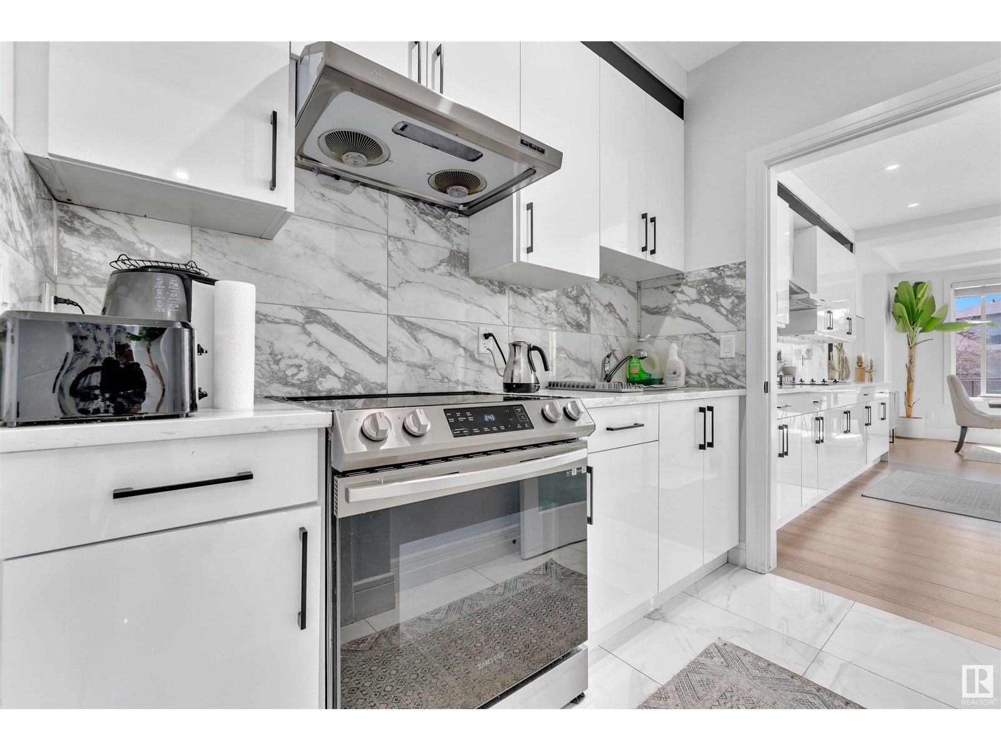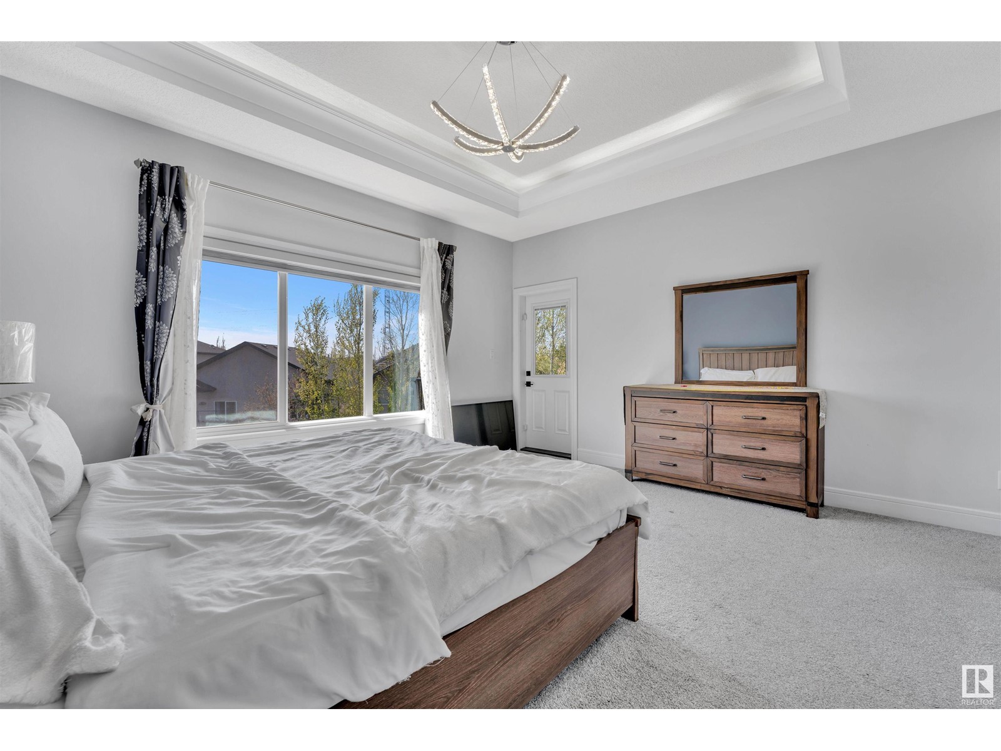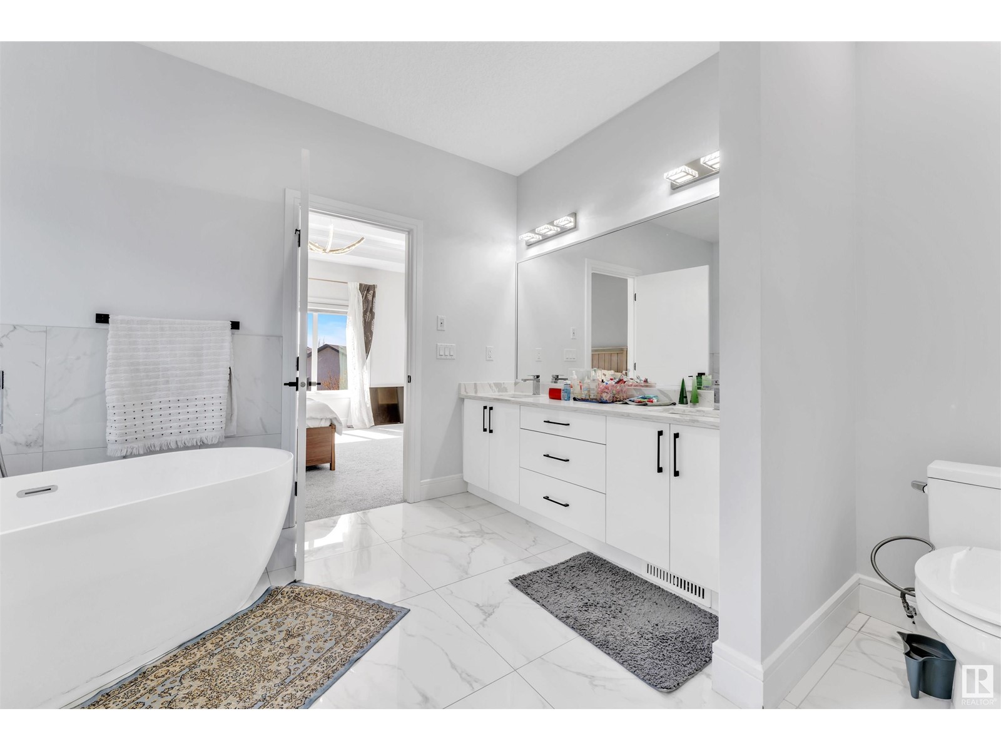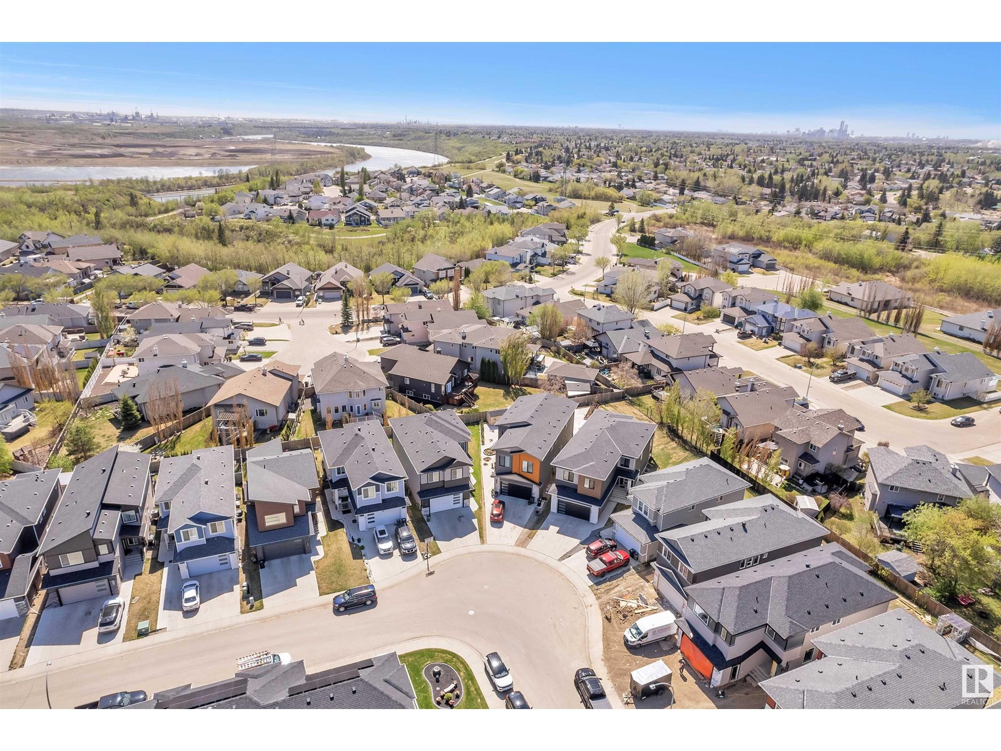5 Bedroom
4 Bathroom
2700 Sqft
Forced Air
$699,948
Beautifully designed detached home sits on a large pie-shaped lot and offers a perfect blend of luxury. Gourmet kitchen is a chef’s dream, featuring stainless steel appliances, quartz countertops, and a separate spice kitchen. The open-concept main floor boasts a bright family room with a sleek tiled fireplace, a spacious dining area that walks out to a covered deck, and a versatile main floor bedroom or office with a full bathroom. Elegant touches throughout the home include upgraded light fixtures, modern finishes, and stylish maple and glass railings. Upstairs, a bonus room provides extra living space, while the second-floor laundry adds everyday ease. The primary suite is a true retreat with a walk-in closet, a luxurious 5-piece ensuite, and access to a private balcony. Second primary bedroom features its own 4-piece ensuite, and two additional bedrooms are connected by a convenient Jack & Jill bathroom. Located close to amenities and with easy access to the Anthony Henday. (id:58356)
Property Details
|
MLS® Number
|
E4434945 |
|
Property Type
|
Single Family |
|
Neigbourhood
|
Fraser |
|
Amenities Near By
|
Public Transit, Schools, Shopping |
Building
|
Bathroom Total
|
4 |
|
Bedrooms Total
|
5 |
|
Amenities
|
Ceiling - 9ft |
|
Appliances
|
Dishwasher, Dryer, Hood Fan, Refrigerator, Stove, Washer |
|
Basement Development
|
Unfinished |
|
Basement Type
|
Full (unfinished) |
|
Constructed Date
|
2021 |
|
Construction Style Attachment
|
Detached |
|
Heating Type
|
Forced Air |
|
Stories Total
|
2 |
|
Size Interior
|
2700 Sqft |
|
Type
|
House |
Parking
Land
|
Acreage
|
No |
|
Land Amenities
|
Public Transit, Schools, Shopping |
|
Size Irregular
|
661.64 |
|
Size Total
|
661.64 M2 |
|
Size Total Text
|
661.64 M2 |
Rooms
| Level |
Type |
Length |
Width |
Dimensions |
|
Main Level |
Living Room |
|
|
Measurements not available |
|
Main Level |
Dining Room |
|
|
Measurements not available |
|
Main Level |
Kitchen |
|
|
Measurements not available |
|
Main Level |
Bedroom 5 |
|
|
Measurements not available |
|
Main Level |
Second Kitchen |
|
|
Measurements not available |
|
Main Level |
Mud Room |
|
|
Measurements not available |
|
Upper Level |
Primary Bedroom |
|
|
Measurements not available |
|
Upper Level |
Bedroom 2 |
|
|
Measurements not available |
|
Upper Level |
Bedroom 3 |
|
|
Measurements not available |
|
Upper Level |
Bedroom 4 |
|
|
Measurements not available |
|
Upper Level |
Bonus Room |
|
|
Measurements not available |




