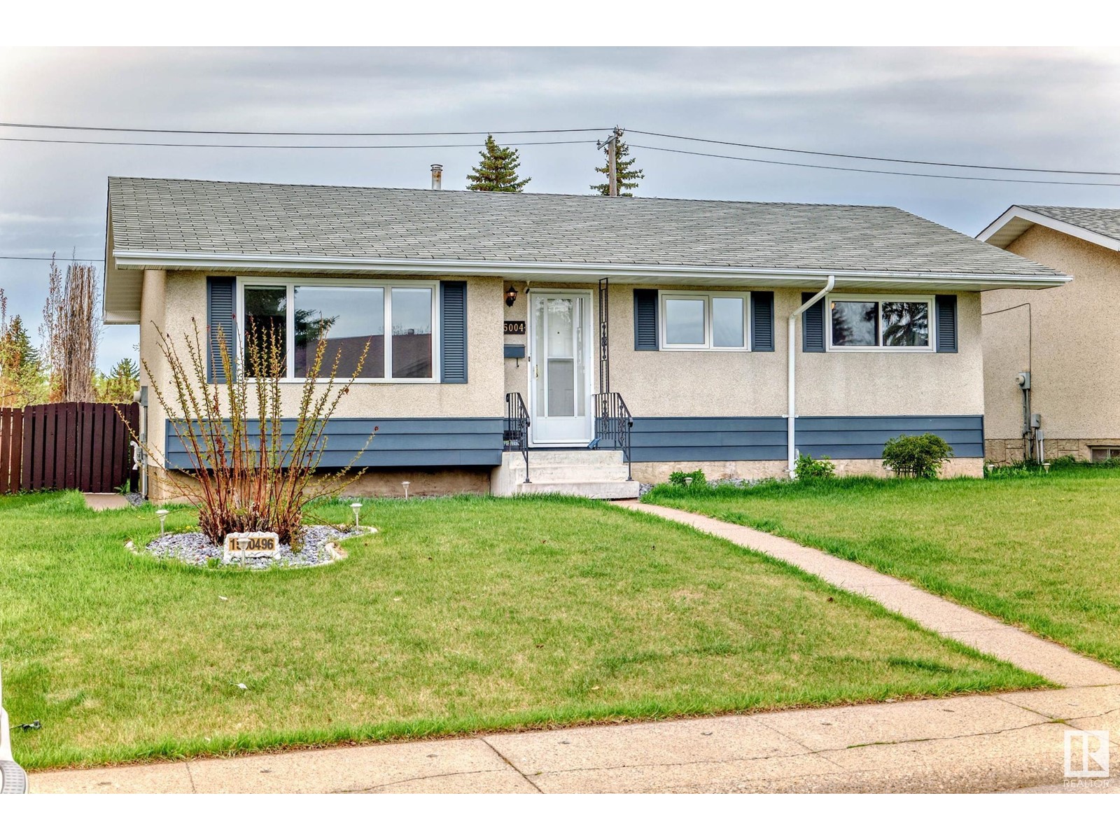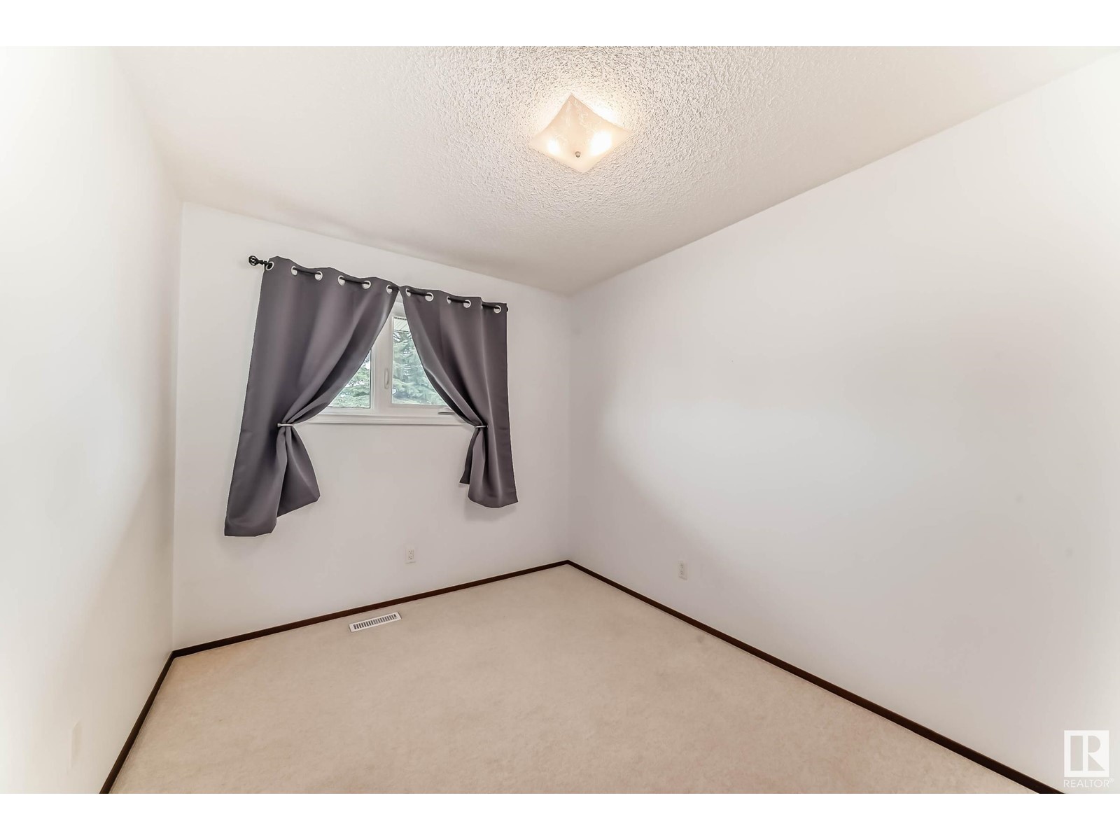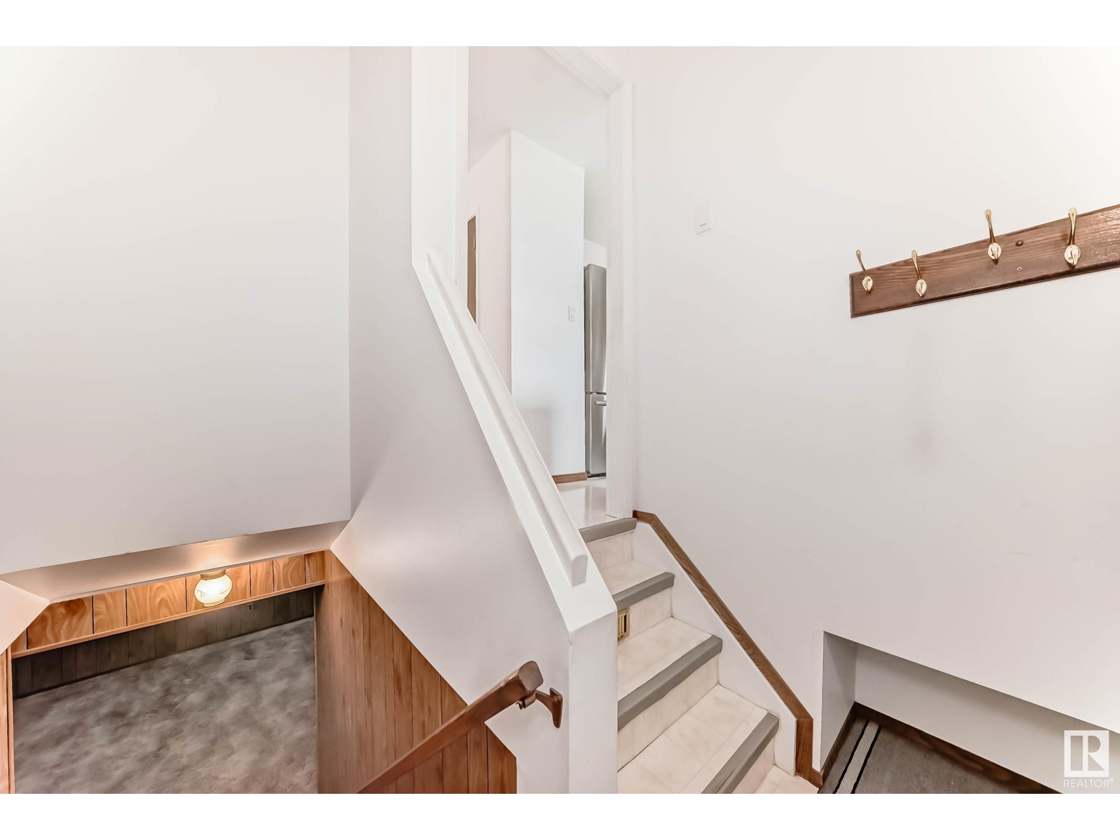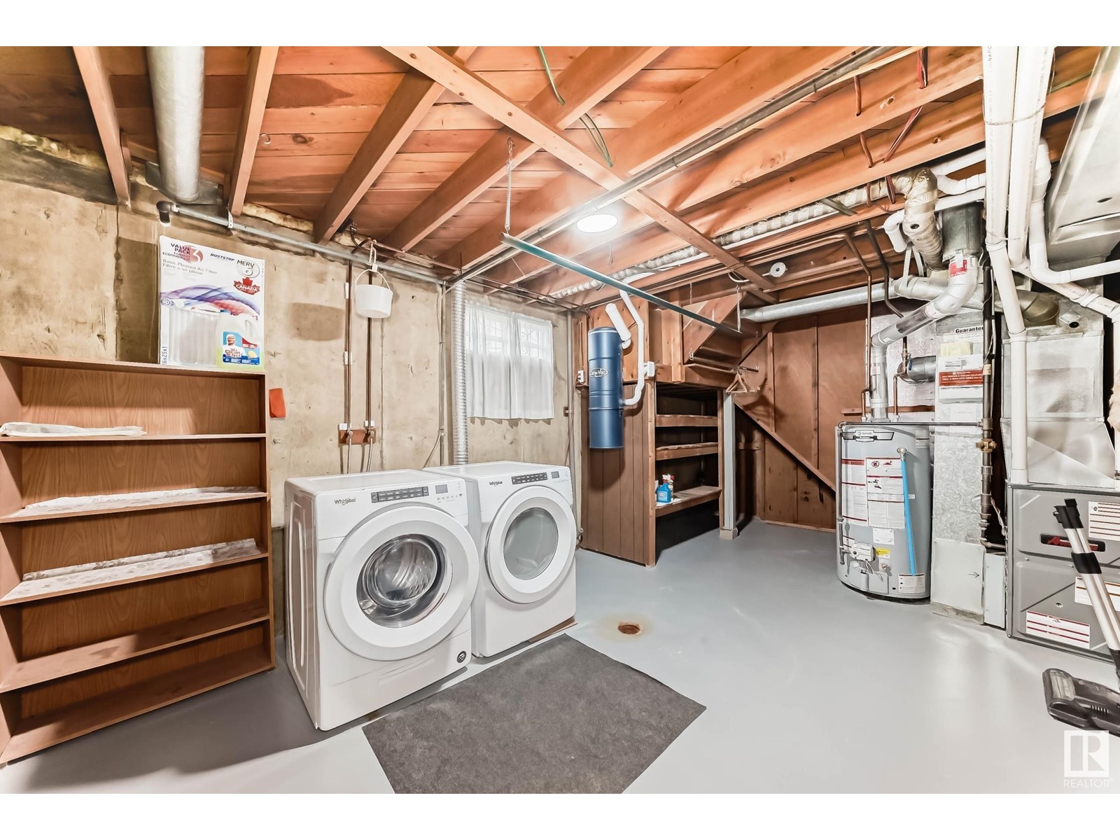4 Bedroom
2 Bathroom
1000 Sqft
Bungalow
Forced Air
$419,900
A spotless, extremely well-maintained family home with fully finished basement, huge oversized garage (24' x 22'), and numerous renovations over the years, including newer windows, upgraded kitchen appliances, main bathroom, furnace, hot water tank and much more. You can tell how this home has been lovingly cared for by the condition of the hardwood floors which are absolutely gorgeous. This is a Four bedroom home (three up and one down). The basement is spacious, super clean and comfortable, including a great room, 3 piece bath, a large bedroom and a large utility room. Outside, your west-facing backyard features a large vegetable garden, a huge garage (includes all shelving and workbench), and a shed. Location is amazing. What a great opportunity to get into this wonderful, quiet community for a reasonable price! (id:58356)
Property Details
|
MLS® Number
|
E4435614 |
|
Property Type
|
Single Family |
|
Neigbourhood
|
Evansdale |
|
Amenities Near By
|
Playground, Public Transit, Schools, Shopping |
|
Features
|
Lane, No Animal Home, No Smoking Home |
Building
|
Bathroom Total
|
2 |
|
Bedrooms Total
|
4 |
|
Amenities
|
Vinyl Windows |
|
Appliances
|
Dryer, Garage Door Opener Remote(s), Garage Door Opener, Refrigerator, Stove, Central Vacuum, Washer, Window Coverings |
|
Architectural Style
|
Bungalow |
|
Basement Development
|
Finished |
|
Basement Type
|
Full (finished) |
|
Constructed Date
|
1971 |
|
Construction Style Attachment
|
Detached |
|
Fire Protection
|
Smoke Detectors |
|
Heating Type
|
Forced Air |
|
Stories Total
|
1 |
|
Size Interior
|
1000 Sqft |
|
Type
|
House |
Parking
Land
|
Acreage
|
No |
|
Fence Type
|
Fence |
|
Land Amenities
|
Playground, Public Transit, Schools, Shopping |
|
Size Irregular
|
633.91 |
|
Size Total
|
633.91 M2 |
|
Size Total Text
|
633.91 M2 |
Rooms
| Level |
Type |
Length |
Width |
Dimensions |
|
Basement |
Bedroom 4 |
3.35 m |
2.9 m |
3.35 m x 2.9 m |
|
Basement |
Great Room |
11.15 m |
3.9 m |
11.15 m x 3.9 m |
|
Main Level |
Living Room |
4.7 m |
3.99 m |
4.7 m x 3.99 m |
|
Main Level |
Dining Room |
3.48 m |
2.13 m |
3.48 m x 2.13 m |
|
Main Level |
Kitchen |
3.48 m |
2.54 m |
3.48 m x 2.54 m |
|
Main Level |
Primary Bedroom |
3.61 m |
3.07 m |
3.61 m x 3.07 m |
|
Main Level |
Bedroom 2 |
3.58 m |
2.57 m |
3.58 m x 2.57 m |
|
Main Level |
Bedroom 3 |
3.02 m |
2.9 m |
3.02 m x 2.9 m |




































