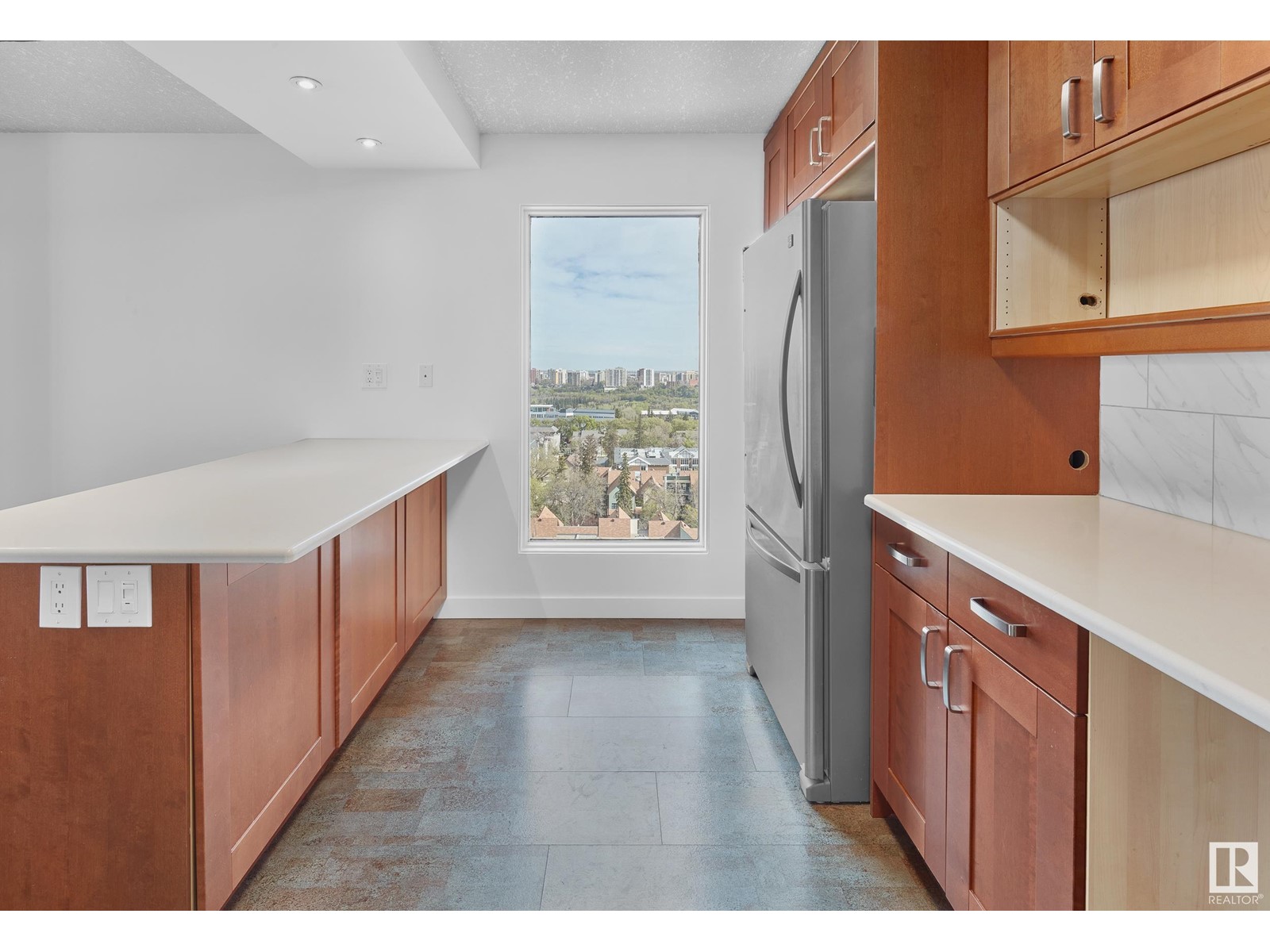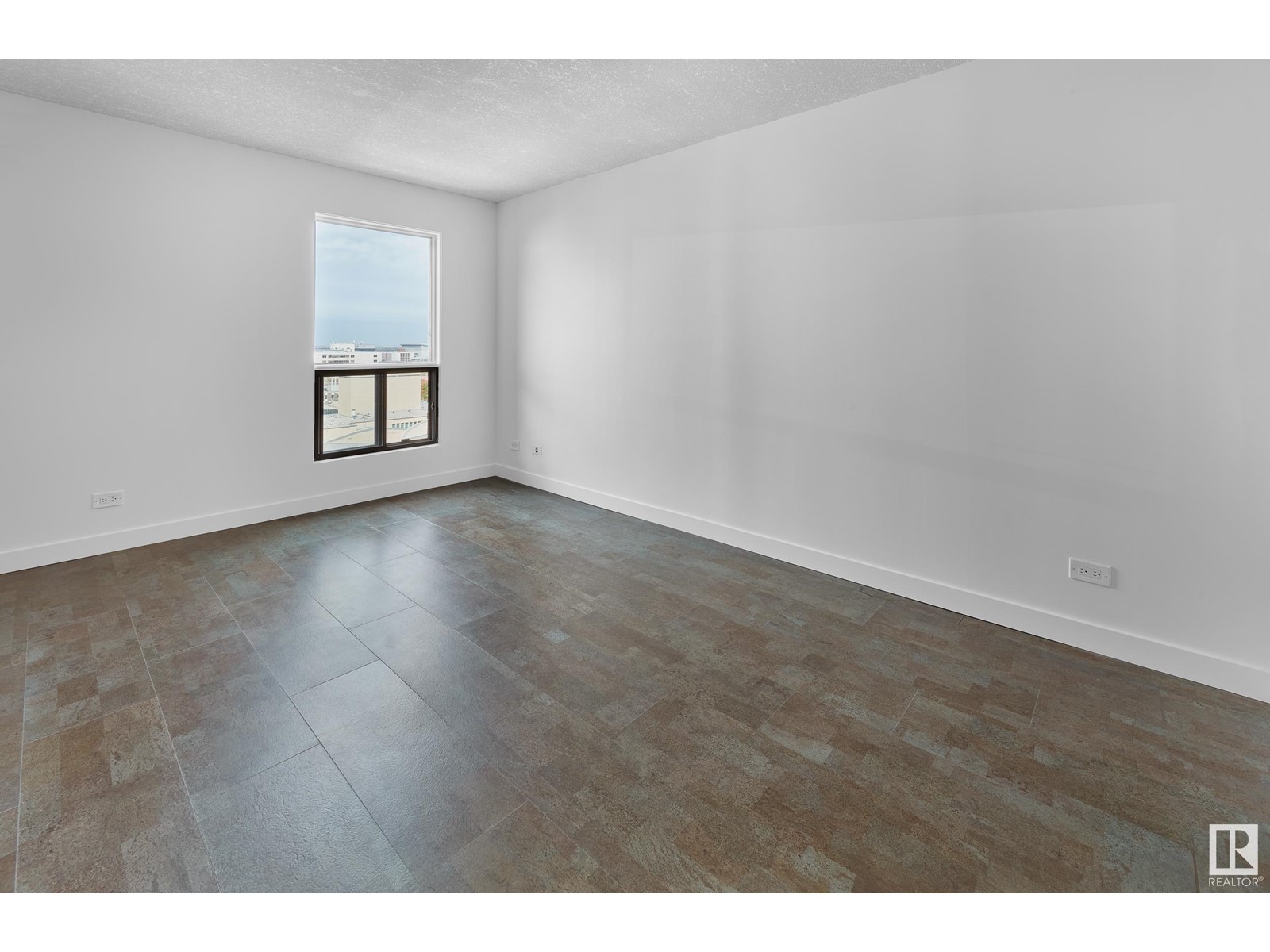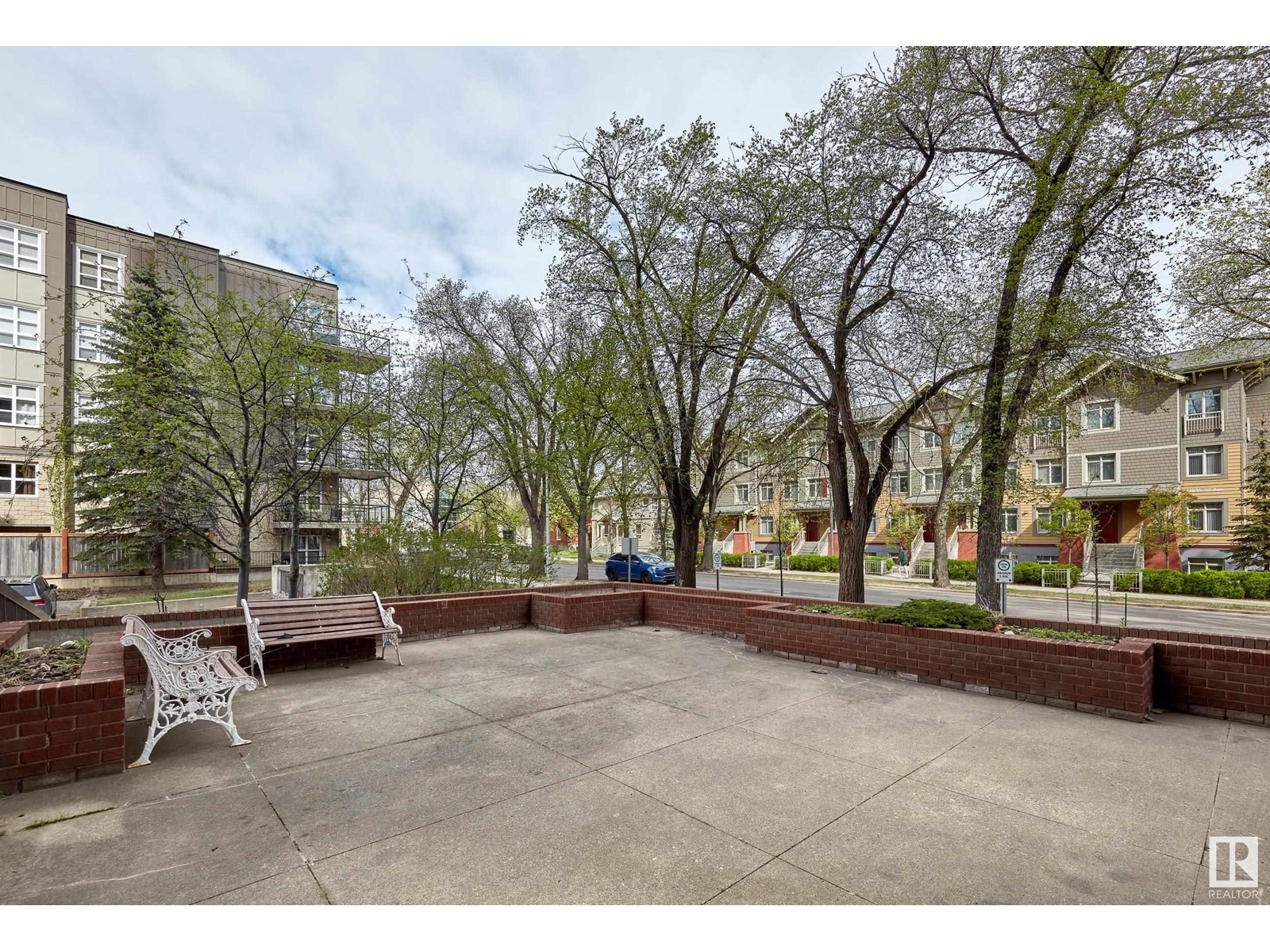#1502 11027 87 Av Nw Edmonton, Alberta T6G 2P9
$269,900Maintenance, Caretaker, Electricity, Heat, Insurance, Property Management, Other, See Remarks, Water
$641.34 Monthly
Maintenance, Caretaker, Electricity, Heat, Insurance, Property Management, Other, See Remarks, Water
$641.34 MonthlyWelcome to Claridge House! This newly renovated 15th-floor corner unit, showcasing stunning downtown & river valley views, is perfect for professionals, students, or savvy investors. Enter into a stylish open-concept layout featuring elegant cork floors. The kitchen offers stainless steel appliances, sleek white quartz countertops, and a chic tile backsplash. Entertain with ease in the spacious dining/living area, complemented by a versatile space ideal for a home office. The generous primary bedroom features ample room and a large double closet. Enjoy the convenience of in-suite laundry! Relax on your covered balcony, complete with panoramic city views and extra enclosed storage. Added perks include heated underground parking and a prime location near the U of A, hospital, LRT, and vibrant Whyte Ave. All utilities included in the monthly condo fee! (id:58356)
Property Details
| MLS® Number | E4435636 |
| Property Type | Single Family |
| Neigbourhood | Garneau |
| Amenities Near By | Playground, Public Transit, Shopping |
Building
| Bathroom Total | 1 |
| Bedrooms Total | 1 |
| Appliances | Dryer, Hood Fan, Refrigerator, Stove, Washer |
| Basement Type | None |
| Constructed Date | 1979 |
| Heating Type | Hot Water Radiator Heat |
| Size Interior | 900 Sqft |
| Type | Apartment |
Parking
| Underground |
Land
| Acreage | No |
| Land Amenities | Playground, Public Transit, Shopping |
| Size Irregular | 28.89 |
| Size Total | 28.89 M2 |
| Size Total Text | 28.89 M2 |
Rooms
| Level | Type | Length | Width | Dimensions |
|---|---|---|---|---|
| Main Level | Living Room | 5.28 m | 4.12 m | 5.28 m x 4.12 m |
| Main Level | Dining Room | 3.23 m | 3.06 m | 3.23 m x 3.06 m |
| Main Level | Kitchen | 4.31 m | 2.62 m | 4.31 m x 2.62 m |
| Main Level | Primary Bedroom | 6.16 m | 3.16 m | 6.16 m x 3.16 m |
| Main Level | Storage | 2.01 m | 1.45 m | 2.01 m x 1.45 m |


































