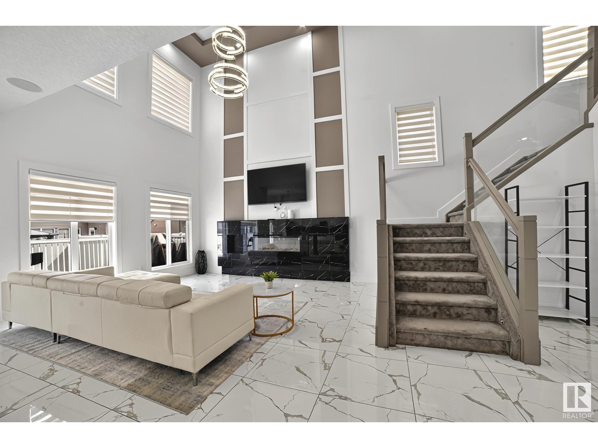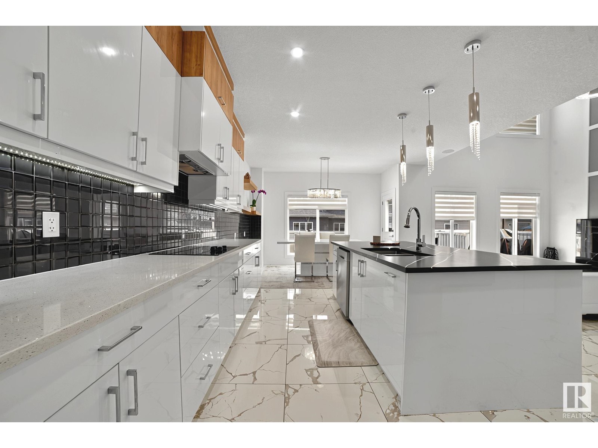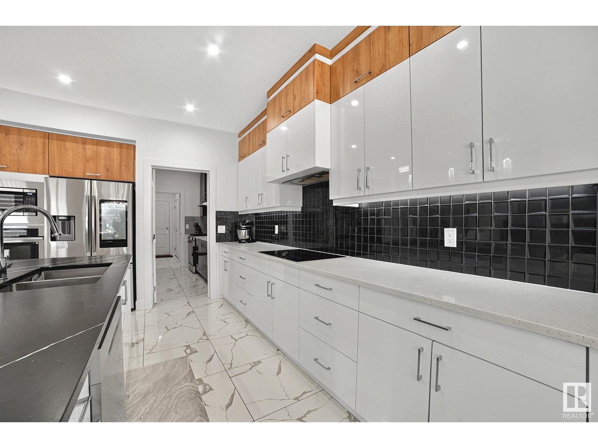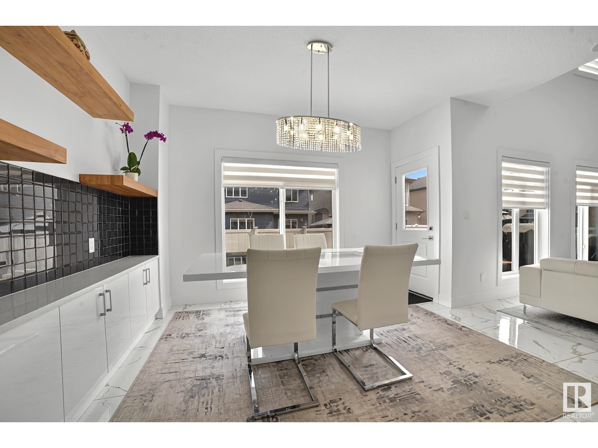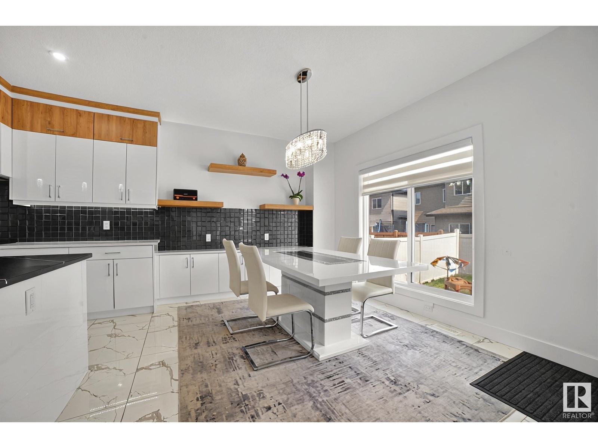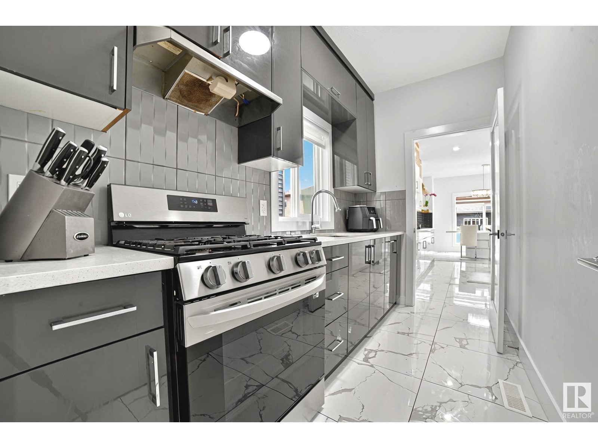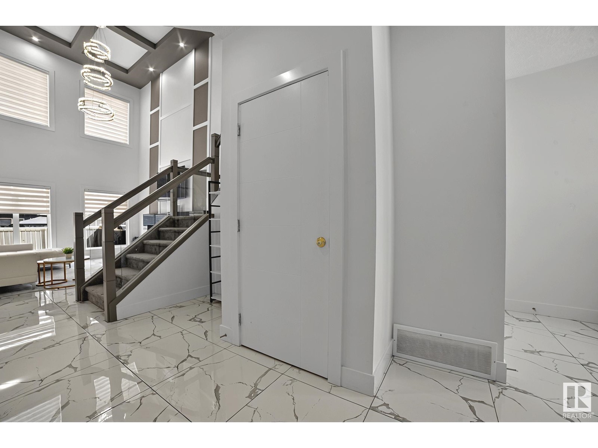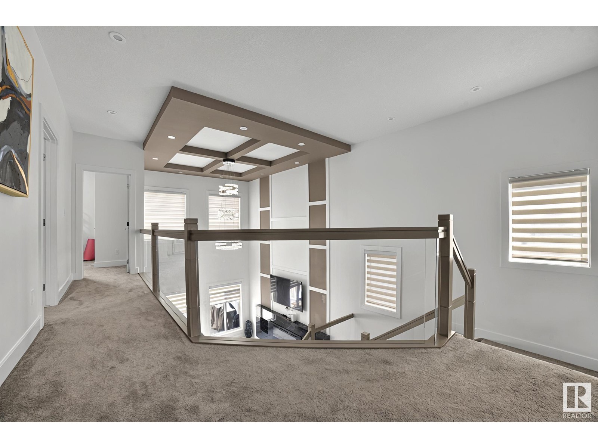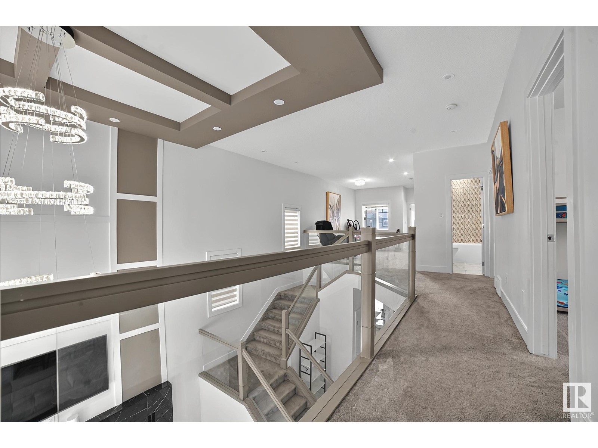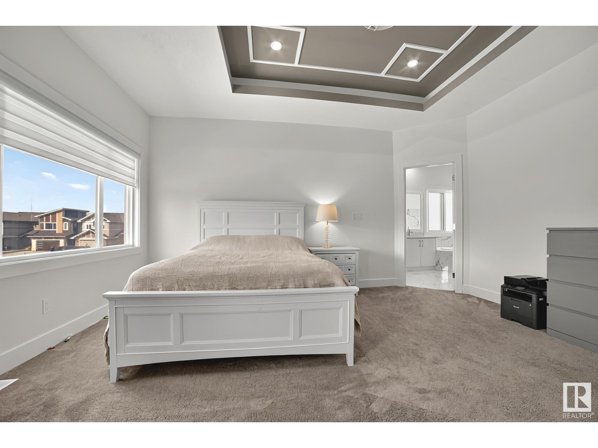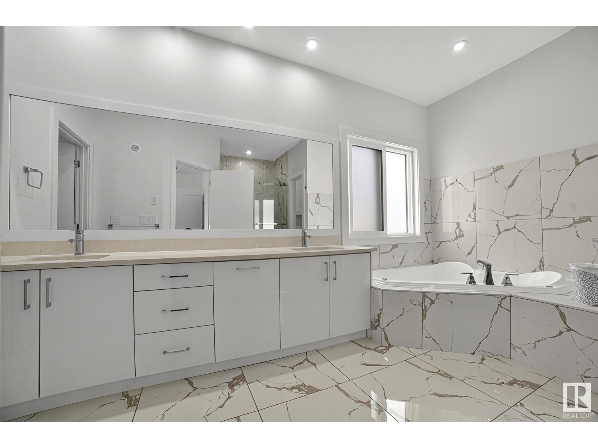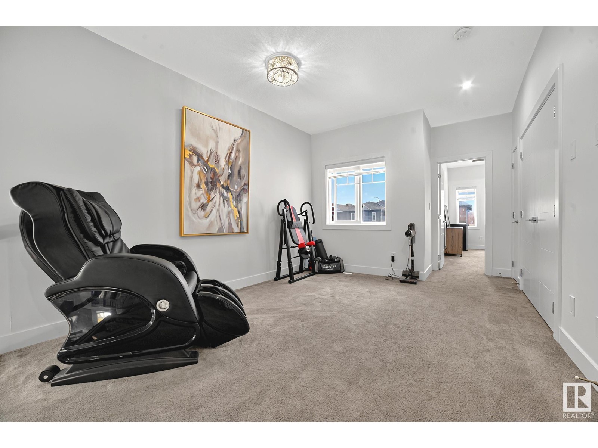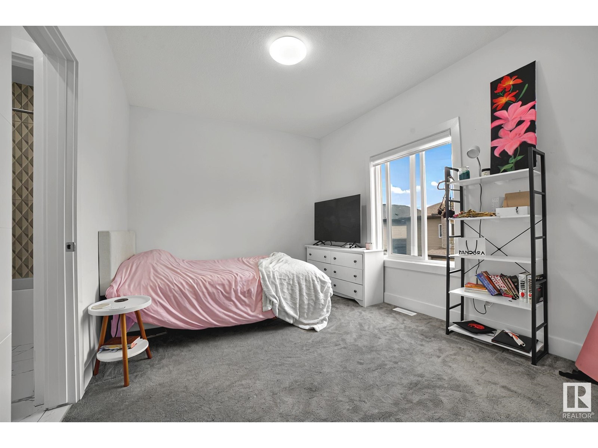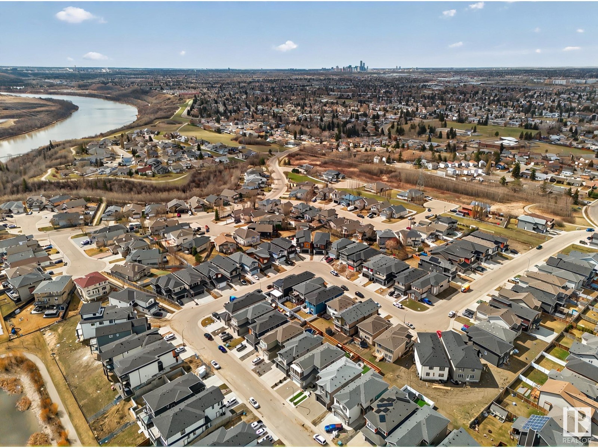5 Bedroom
4 Bathroom
2600 Sqft
Fireplace
Forced Air
$800,000
Located in Fraser community, this stunning 2-storey home spans 2,532 sq ft and offers modern style with functional design. Upstairs features a spacious bonus room, laundry, a luxurious primary suite with walk-in closet and ensuite, a second ensuite bedroom, plus two more bedrooms sharing a Jack & Jill bath. The main level includes a guest room with full bath, a cozy fireplace in the open-to-above living area, and a bright dining space. You'll love the contemporary kitchen with quartz counters and glossy cabinets, plus a fully outfitted SPICE Kitchen. Additional highlights include a SEPARATE ENTRANCE unfinished basement ready for development, maple and glass railings, upgraded lighting and plumbing, tile floors, and sleek finishes throughout. Close to schools, shopping, and parks—this custom home has it all! (id:58356)
Property Details
|
MLS® Number
|
E4432894 |
|
Property Type
|
Single Family |
|
Neigbourhood
|
Fraser |
|
Amenities Near By
|
Playground, Public Transit, Schools, Shopping |
|
Structure
|
Deck |
Building
|
Bathroom Total
|
4 |
|
Bedrooms Total
|
5 |
|
Amenities
|
Ceiling - 9ft |
|
Appliances
|
Dishwasher, Dryer, Garage Door Opener Remote(s), Garage Door Opener, Oven - Built-in, Microwave, Refrigerator, Stove, Washer |
|
Basement Development
|
Unfinished |
|
Basement Type
|
Full (unfinished) |
|
Constructed Date
|
2022 |
|
Construction Style Attachment
|
Detached |
|
Fire Protection
|
Smoke Detectors |
|
Fireplace Fuel
|
Electric |
|
Fireplace Present
|
Yes |
|
Fireplace Type
|
Unknown |
|
Heating Type
|
Forced Air |
|
Stories Total
|
2 |
|
Size Interior
|
2600 Sqft |
|
Type
|
House |
Parking
Land
|
Acreage
|
No |
|
Fence Type
|
Not Fenced |
|
Land Amenities
|
Playground, Public Transit, Schools, Shopping |
|
Size Irregular
|
373.65 |
|
Size Total
|
373.65 M2 |
|
Size Total Text
|
373.65 M2 |
Rooms
| Level |
Type |
Length |
Width |
Dimensions |
|
Main Level |
Living Room |
4.38 m |
4.54 m |
4.38 m x 4.54 m |
|
Main Level |
Kitchen |
4.49 m |
4.77 m |
4.49 m x 4.77 m |
|
Main Level |
Breakfast |
3.84 m |
2.9 m |
3.84 m x 2.9 m |
|
Main Level |
Bedroom 5 |
3.33 m |
3.14 m |
3.33 m x 3.14 m |
|
Upper Level |
Primary Bedroom |
4.3 m |
4.83 m |
4.3 m x 4.83 m |
|
Upper Level |
Bedroom 2 |
4.46 m |
3.12 m |
4.46 m x 3.12 m |
|
Upper Level |
Bedroom 3 |
3.26 m |
3.86 m |
3.26 m x 3.86 m |
|
Upper Level |
Bedroom 4 |
3.27 m |
3.19 m |
3.27 m x 3.19 m |







