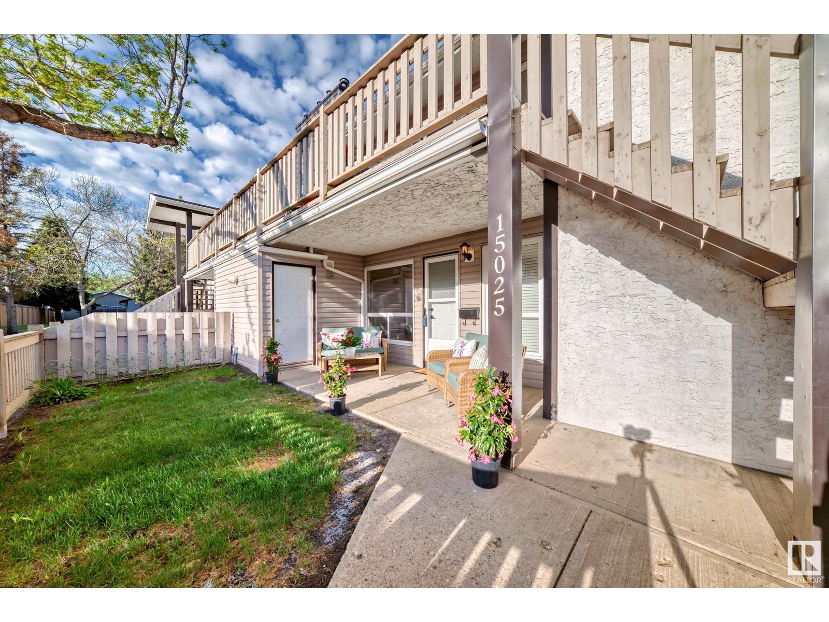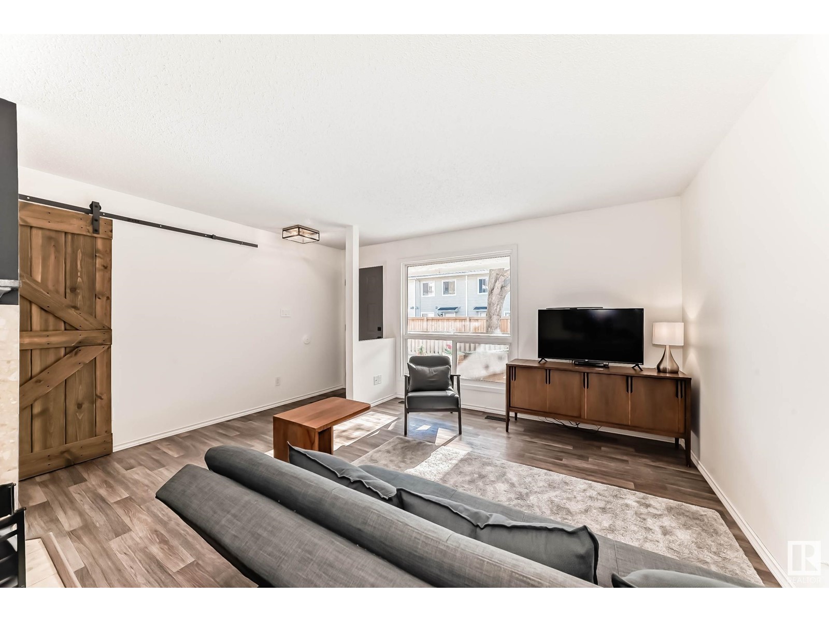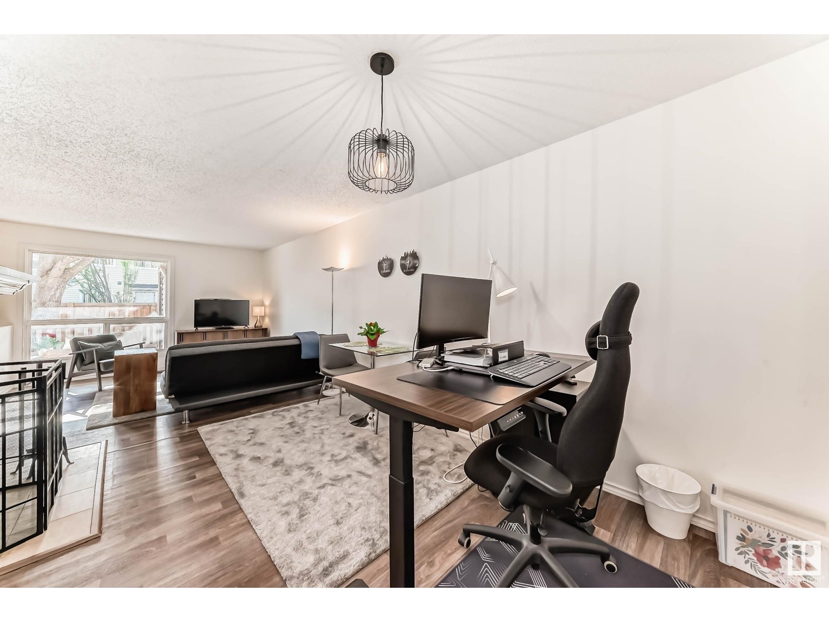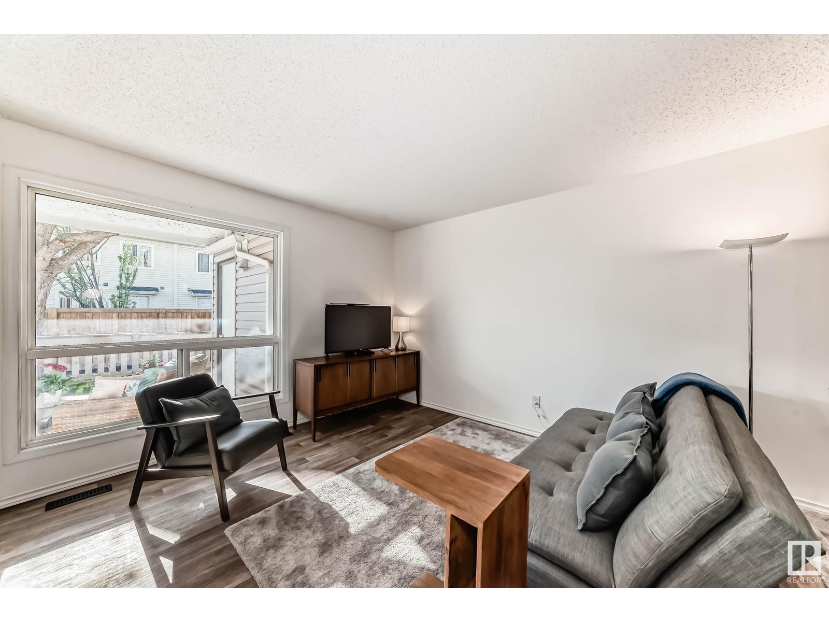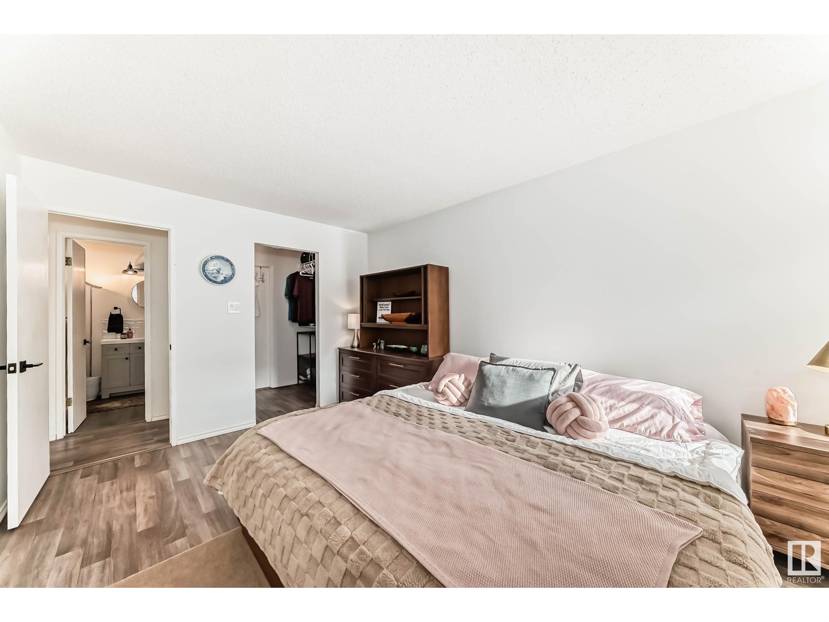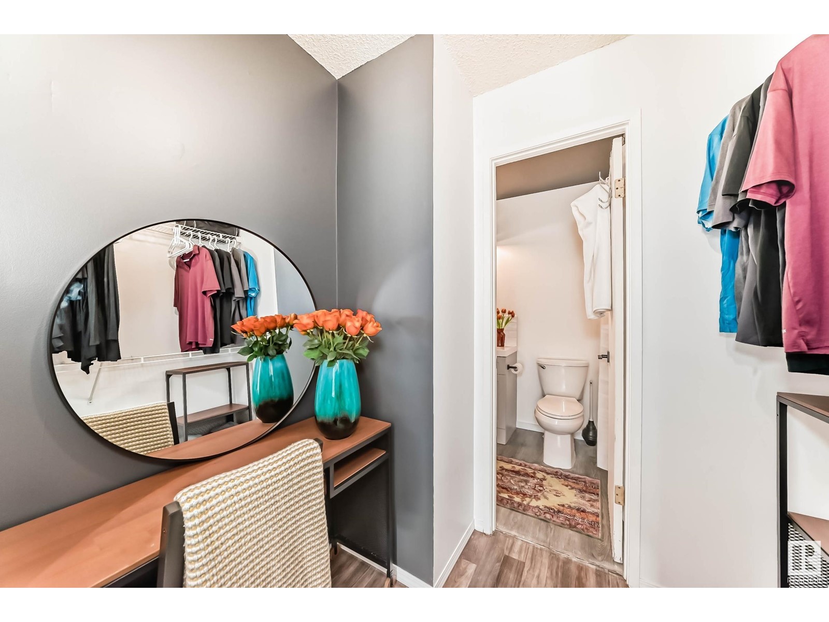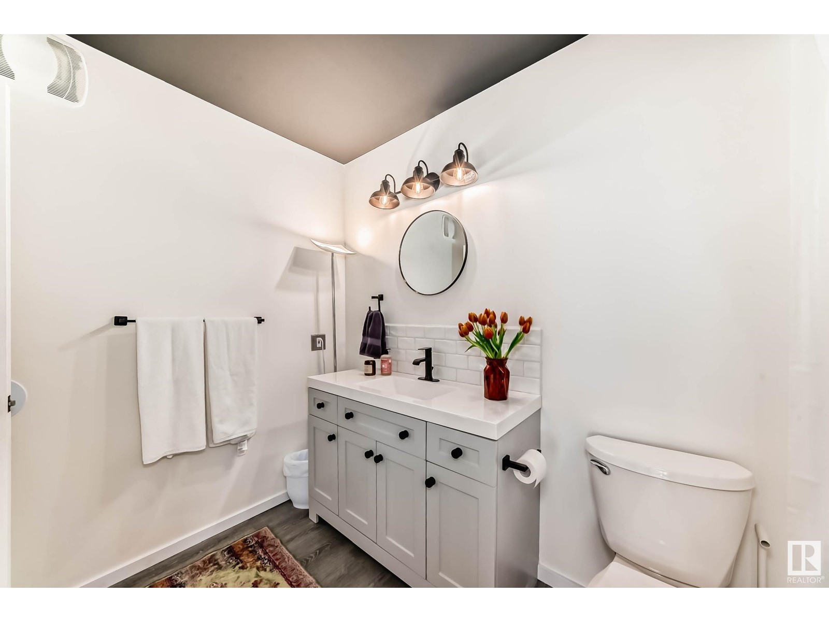15025 26 St Nw Edmonton, Alberta T5Y 2G6
$178,500Maintenance, Exterior Maintenance, Insurance, Property Management, Other, See Remarks
$283.50 Monthly
Maintenance, Exterior Maintenance, Insurance, Property Management, Other, See Remarks
$283.50 MonthlyWelcome to this tastefully renovated bungalow-style condo located in the quiet, established and family friendly neighborhood of Fraser. This modern 2 bedroom & 1-bath unit is thoughtfully organized to maximize its spacious 886 SqFt of living space. The kitchen has recently been updated, bathroom re-finished, fresh paint throughout, new light fixtures, new window coverings, new barn style doors, and newer stainless steel appliances. You will enjoy warm summer evenings lounging on your covered patio with a private fenced yard and garden. The winter nights are warm and cozy in this unit and you can spend them relaxing in front of your double-sided wood-burning fireplace. The unit has a spacious separate private storage room outside of the unit where the patio is. Don't miss out on the opportunity to reside in the rapidly expanding area of Fraser Vista. The complex is close to the new shops at Manning and easy access to the Anthony Henday ring road. Best of all, pets are welcome at this complex! (id:58356)
Property Details
| MLS® Number | E4436213 |
| Property Type | Single Family |
| Neigbourhood | Fraser |
| Amenities Near By | Playground, Public Transit, Schools, Shopping |
| Community Features | Public Swimming Pool |
| Features | See Remarks, Flat Site, Park/reserve |
| Structure | Patio(s) |
Building
| Bathroom Total | 1 |
| Bedrooms Total | 2 |
| Appliances | Dishwasher, Dryer, Refrigerator, Stove, Washer, Window Coverings |
| Architectural Style | Carriage, Bungalow |
| Basement Type | None |
| Constructed Date | 1981 |
| Fireplace Fuel | Wood |
| Fireplace Present | Yes |
| Fireplace Type | Unknown |
| Heating Type | Forced Air |
| Stories Total | 1 |
| Size Interior | 900 Sqft |
| Type | Row / Townhouse |
Parking
| Stall |
Land
| Acreage | No |
| Fence Type | Fence |
| Land Amenities | Playground, Public Transit, Schools, Shopping |
Rooms
| Level | Type | Length | Width | Dimensions |
|---|---|---|---|---|
| Main Level | Living Room | 4.93 m | 3.42 m | 4.93 m x 3.42 m |
| Main Level | Dining Room | 2.76 m | 2.73 m | 2.76 m x 2.73 m |
| Main Level | Kitchen | 2.66 m | 3.04 m | 2.66 m x 3.04 m |
| Main Level | Primary Bedroom | 4.29 m | 3.13 m | 4.29 m x 3.13 m |
| Main Level | Bedroom 2 | 3.9 m | 2.81 m | 3.9 m x 2.81 m |
| Main Level | Laundry Room | 0.91 m | 1.49 m | 0.91 m x 1.49 m |
| Main Level | Storage | 1.13 m | 2.75 m | 1.13 m x 2.75 m |
| Main Level | Pantry | 1.33 m | 1.48 m | 1.33 m x 1.48 m |

