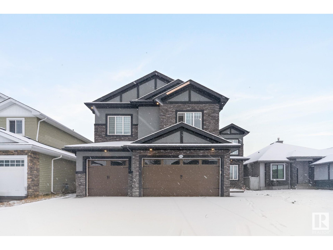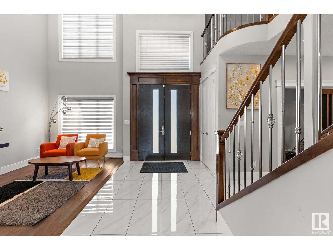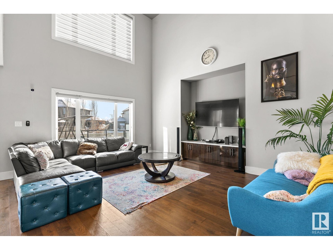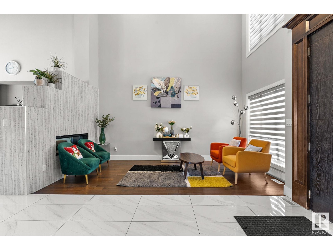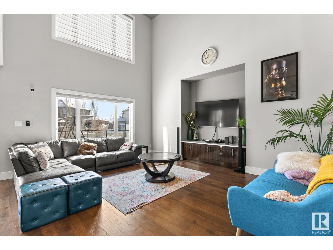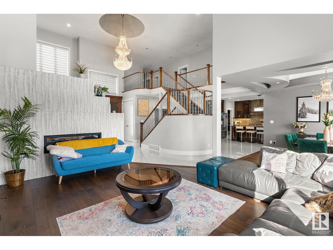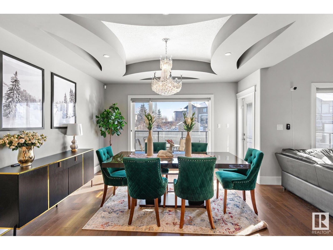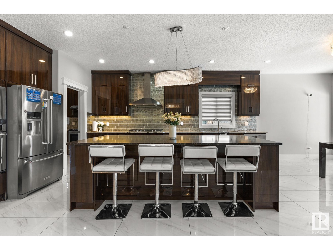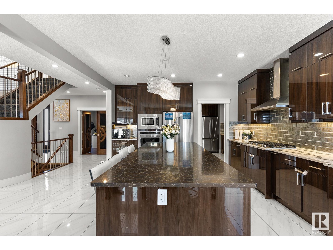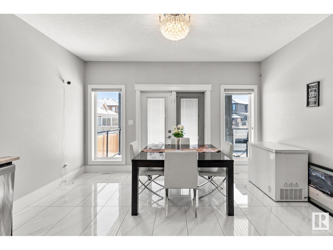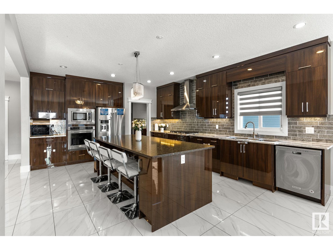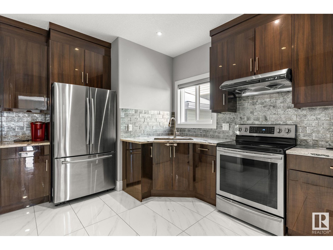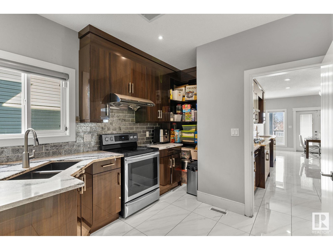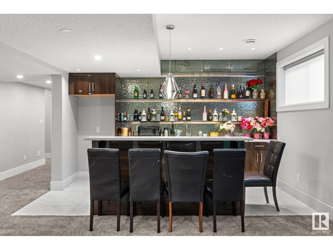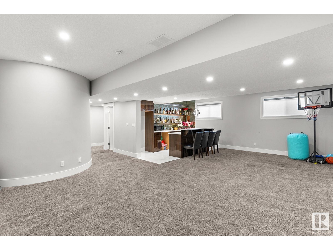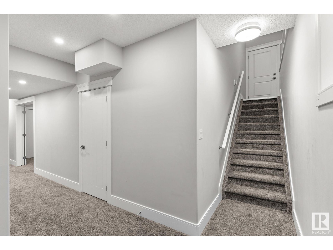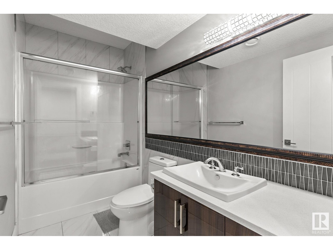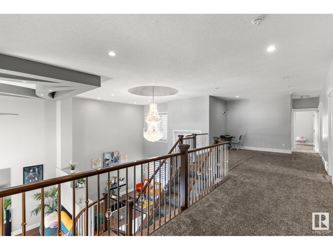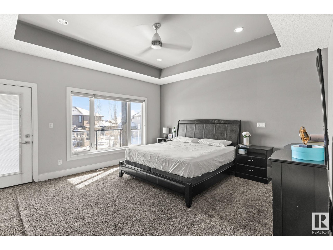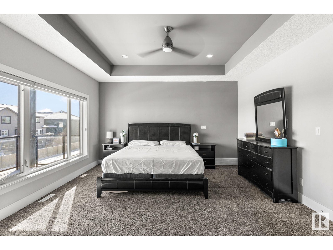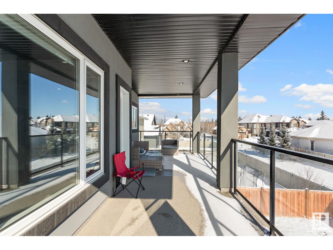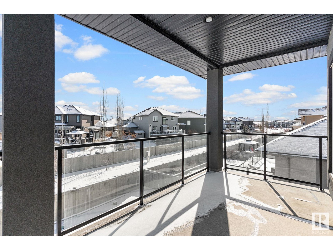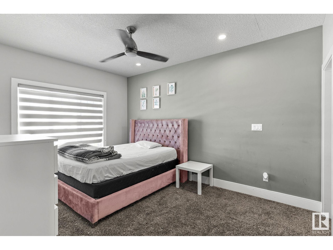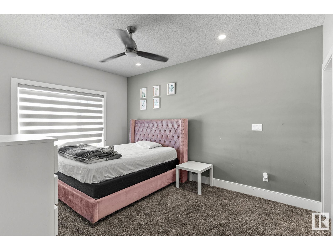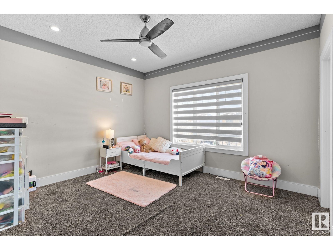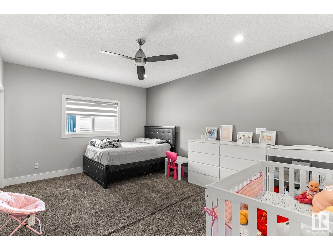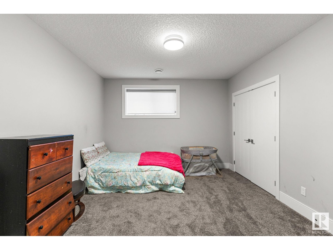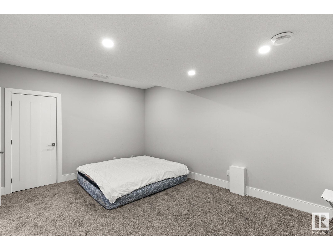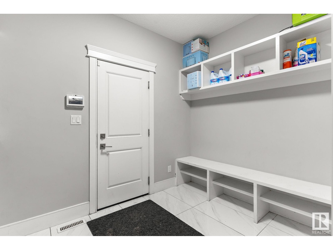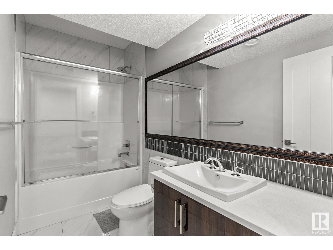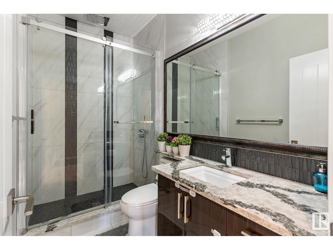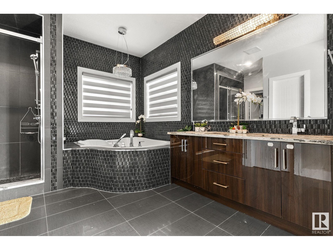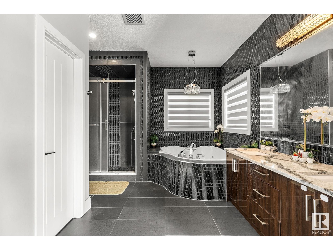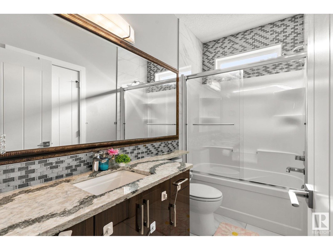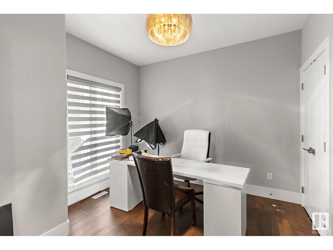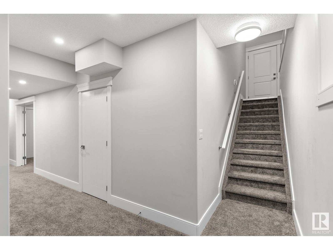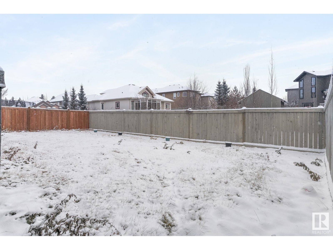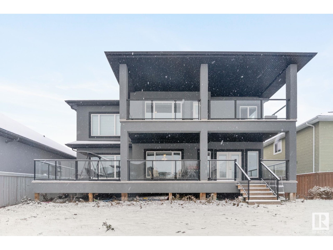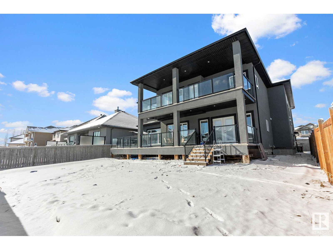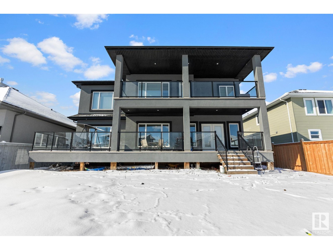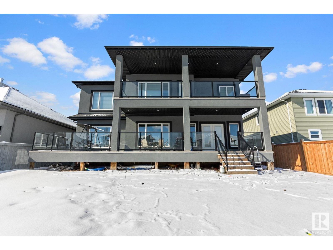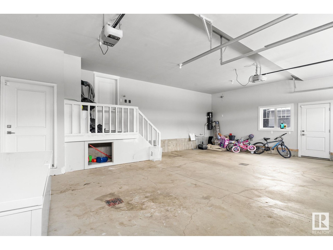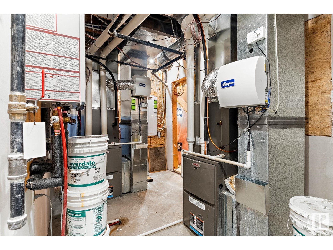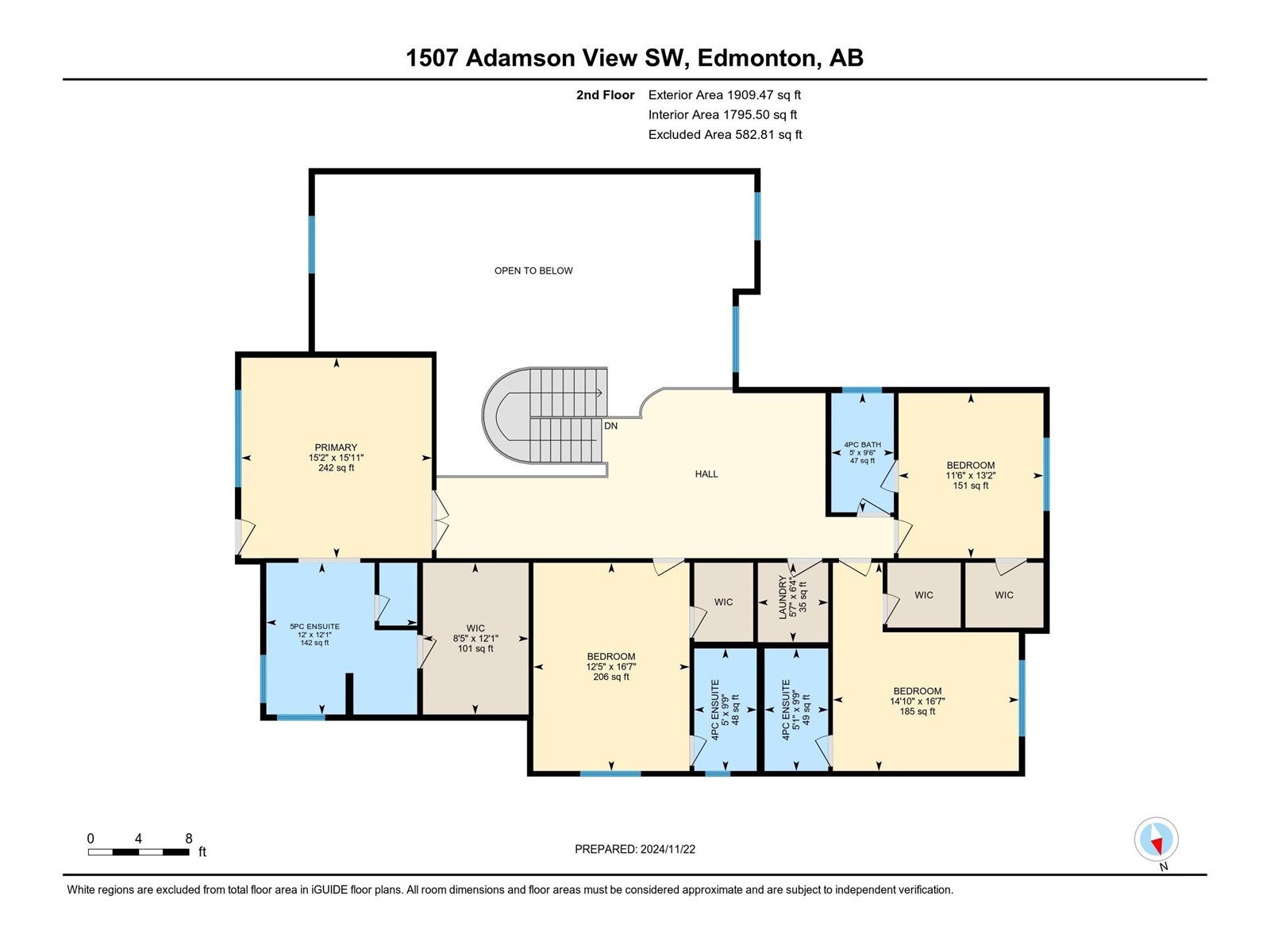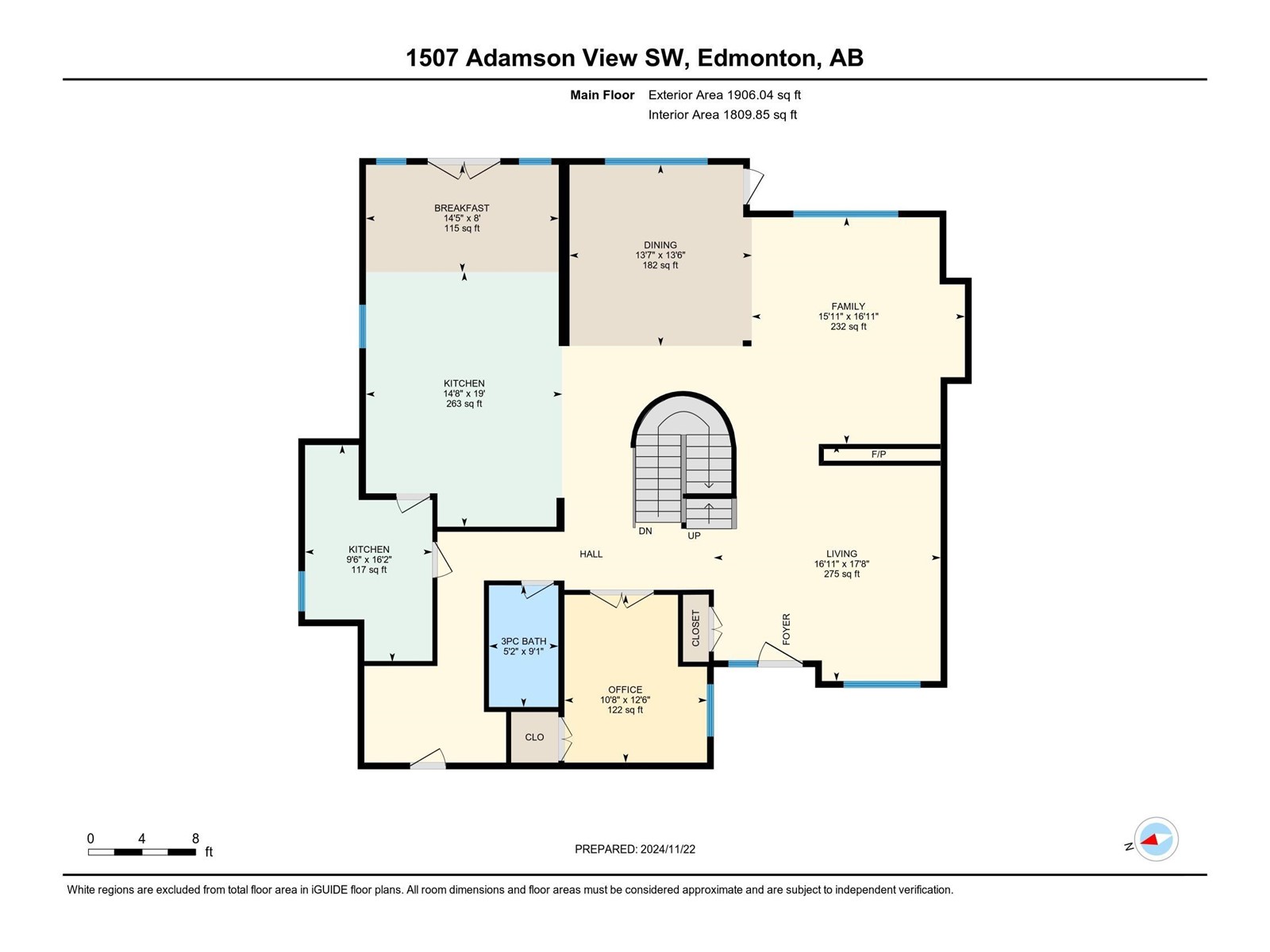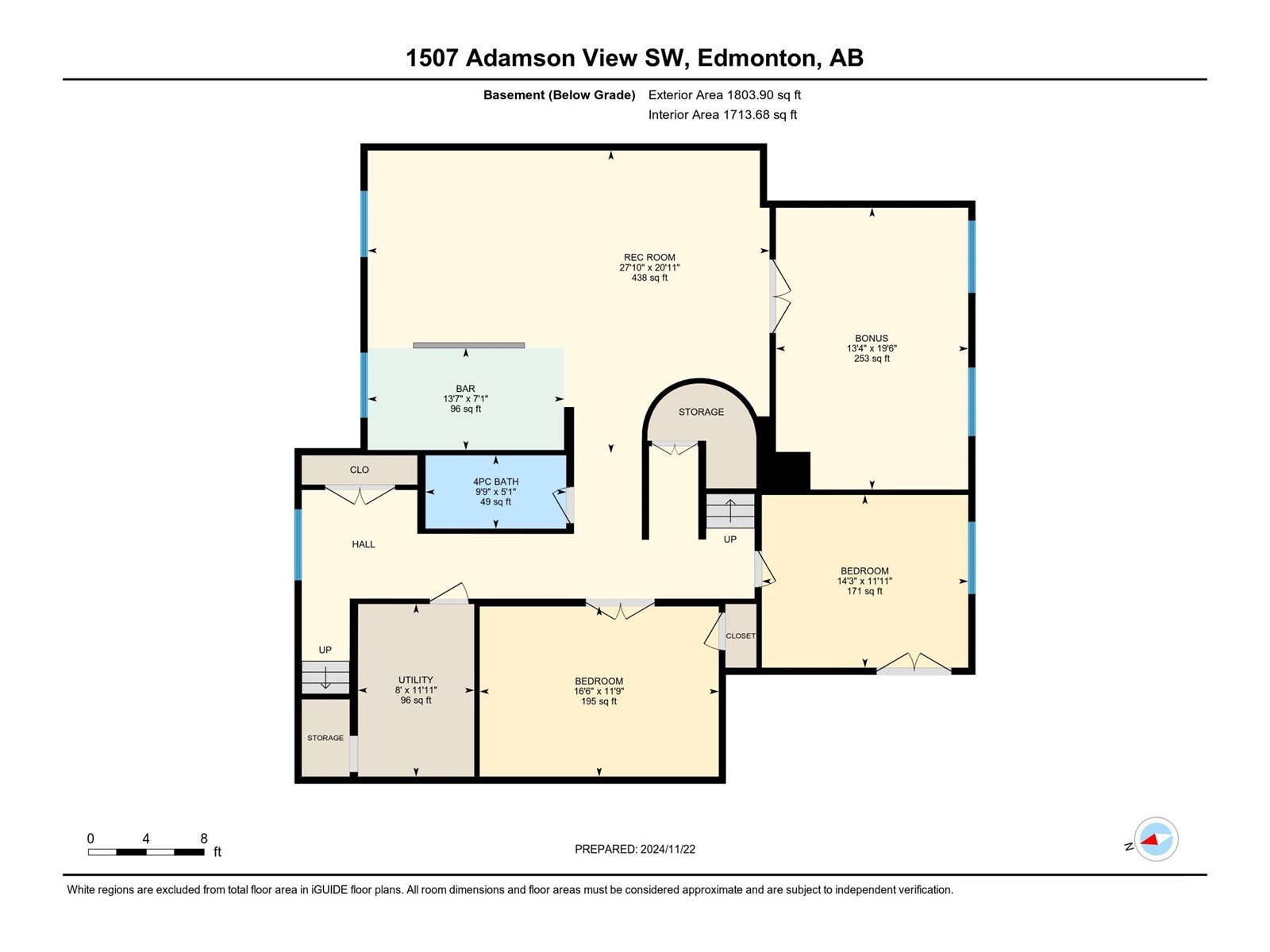6 Bedroom
6 Bathroom
3600 Sqft
Forced Air
$1,250,000
This stunning estate in the sought-after Allard community boasts a custom design with a triple-attached garage, 7 bedrooms (4 on the second floor), and 6 full baths. The main floor features a chef’s second kitchen, a den/bedroom, a 3-piece bath, and a separate entrance for added privacy. The grand foyer leads to a formal dining area and a cozy living room with built-in cabinetry and a gas fireplace. The chef-inspired kitchen includes top-tier appliances, granite countertops, a butler’s pantry, and deck access. Upstairs, enjoy a spacious family room and a luxurious primary bedroom with 3 additional en-suite bedrooms. The finished basement offers a wet bar, recreation room, theater room, two bedrooms, and a 3-piece bath. Built-in speakers complete the home. The backyard oasis provides beautiful landscaping and a tranquil retreat. (id:58356)
Property Details
|
MLS® Number
|
E4422891 |
|
Property Type
|
Single Family |
|
Neigbourhood
|
Allard |
|
Amenities Near By
|
Airport, Schools, Shopping |
|
Structure
|
Deck |
Building
|
Bathroom Total
|
6 |
|
Bedrooms Total
|
6 |
|
Appliances
|
Dishwasher, Dryer, Garage Door Opener, Hood Fan, Oven - Built-in, Refrigerator, Gas Stove(s), Washer |
|
Basement Development
|
Finished |
|
Basement Type
|
Full (finished) |
|
Constructed Date
|
2016 |
|
Construction Style Attachment
|
Detached |
|
Fire Protection
|
Smoke Detectors |
|
Heating Type
|
Forced Air |
|
Stories Total
|
2 |
|
Size Interior
|
3600 Sqft |
|
Type
|
House |
Parking
Land
|
Acreage
|
No |
|
Fence Type
|
Fence |
|
Land Amenities
|
Airport, Schools, Shopping |
|
Size Irregular
|
334.95 |
|
Size Total
|
334.95 M2 |
|
Size Total Text
|
334.95 M2 |
Rooms
| Level |
Type |
Length |
Width |
Dimensions |
|
Basement |
Bedroom 5 |
|
4.3 m |
Measurements not available x 4.3 m |
|
Basement |
Bedroom 6 |
|
5 m |
Measurements not available x 5 m |
|
Main Level |
Living Room |
|
5.1 m |
Measurements not available x 5.1 m |
|
Main Level |
Dining Room |
|
4 m |
Measurements not available x 4 m |
|
Main Level |
Kitchen |
|
4.4 m |
Measurements not available x 4.4 m |
|
Main Level |
Family Room |
|
4.8 m |
Measurements not available x 4.8 m |
|
Main Level |
Den |
|
3.2 m |
Measurements not available x 3.2 m |
|
Upper Level |
Primary Bedroom |
|
4.8 m |
Measurements not available x 4.8 m |
|
Upper Level |
Bedroom 2 |
|
4 m |
Measurements not available x 4 m |
|
Upper Level |
Bedroom 3 |
|
5 m |
Measurements not available x 5 m |
|
Upper Level |
Bedroom 4 |
|
5 m |
Measurements not available x 5 m |
|
Upper Level |
Bonus Room |
|
|
Measurements not available |
