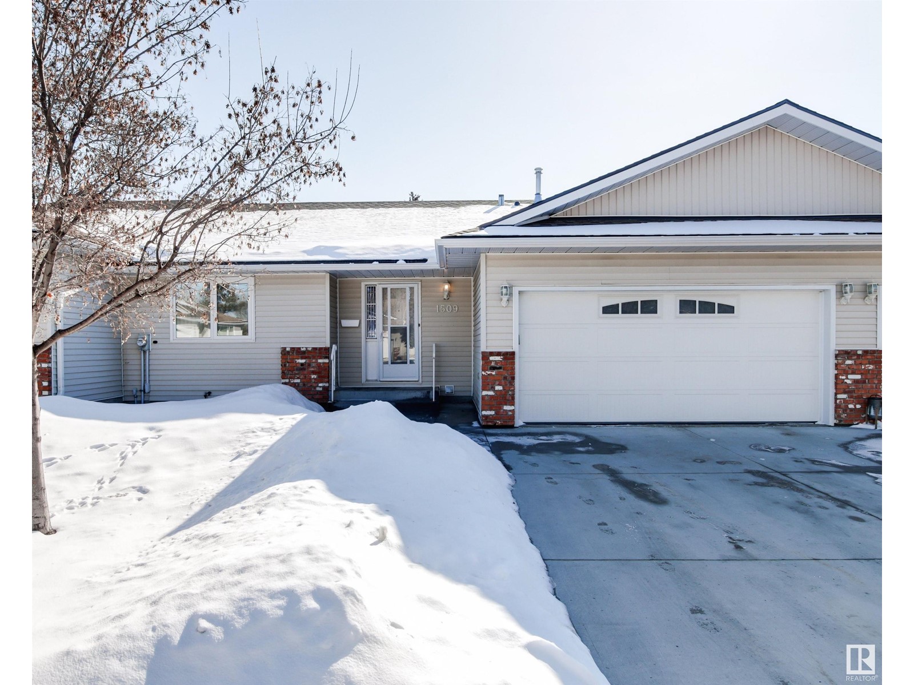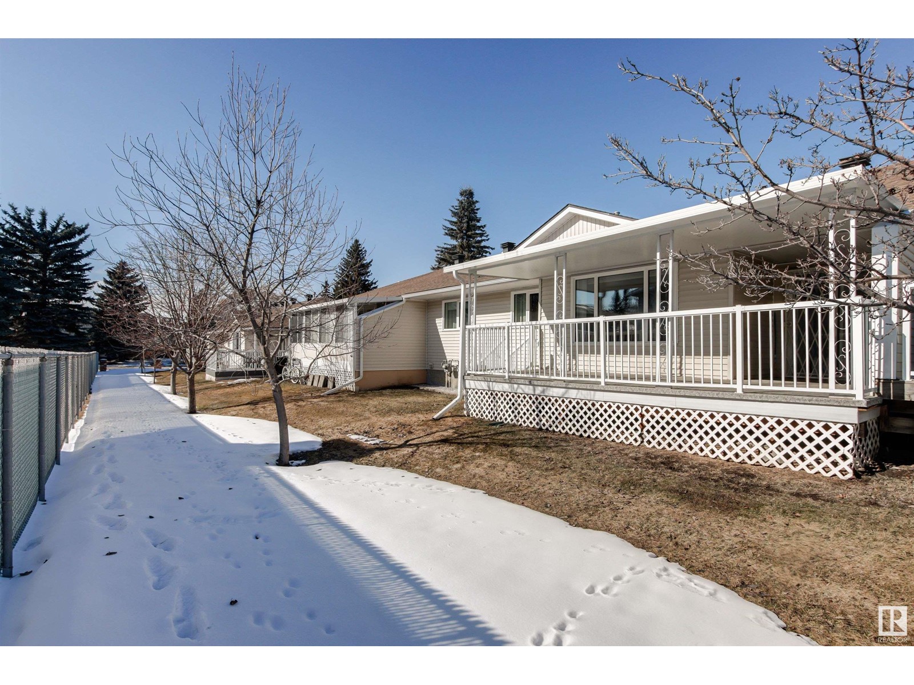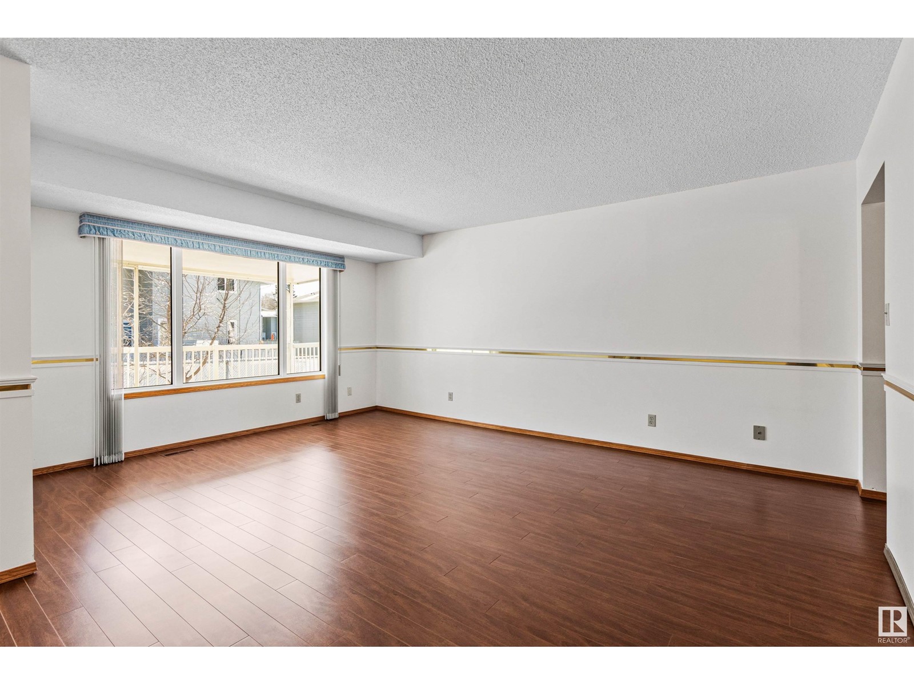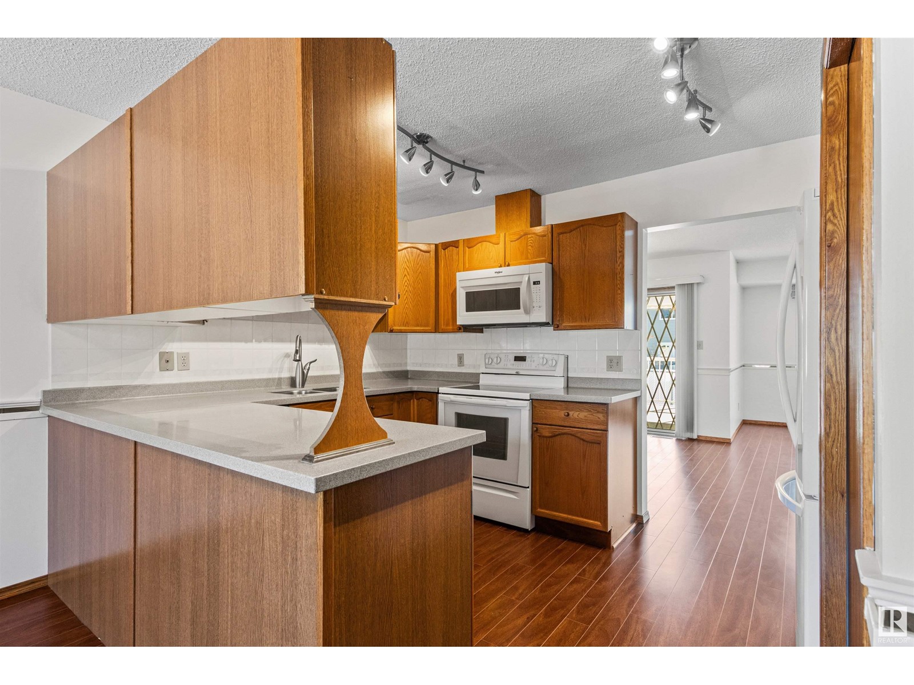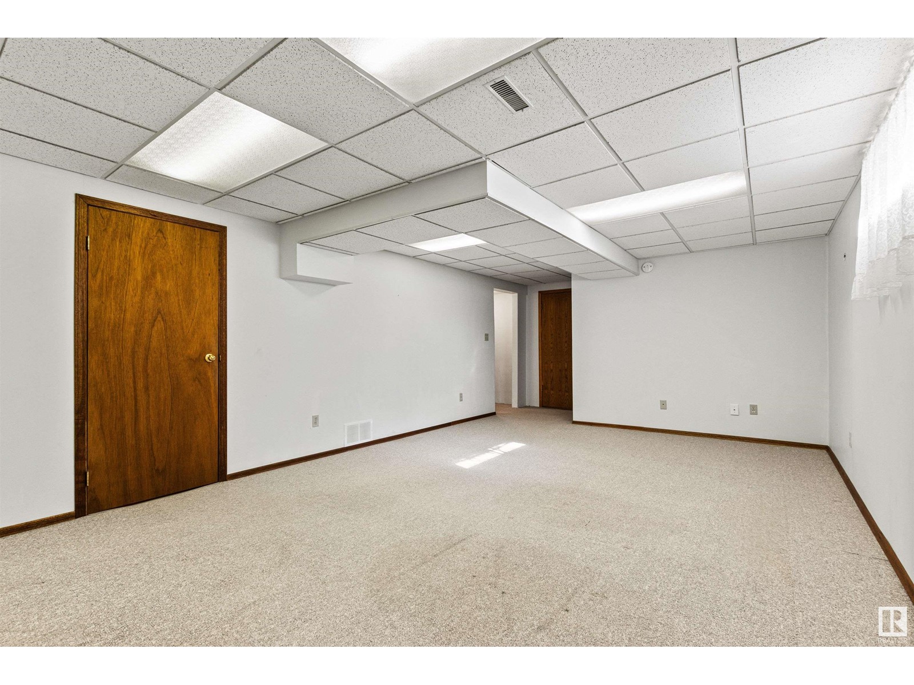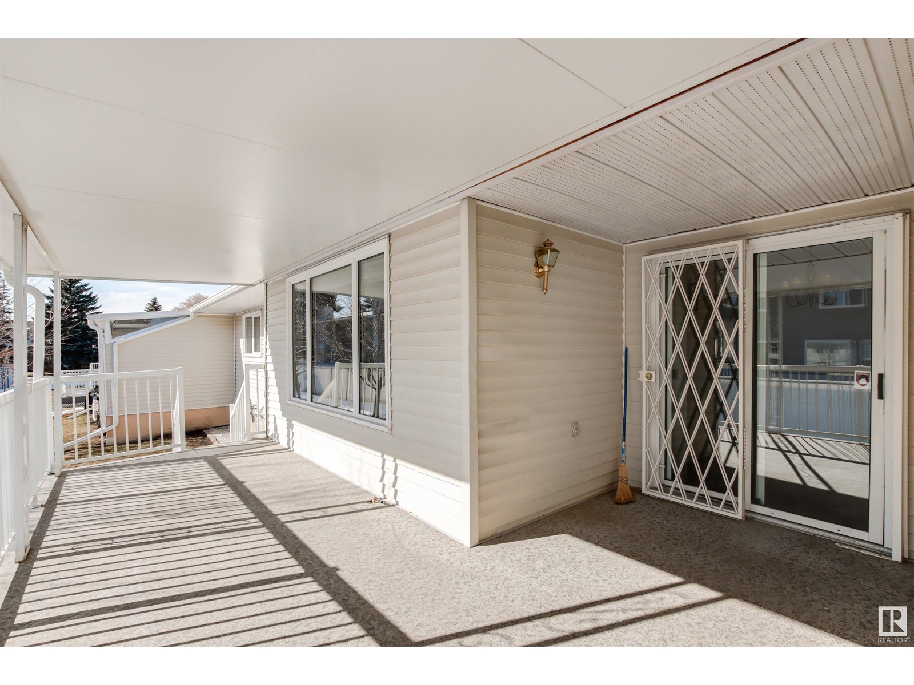1509 62 St Nw Nw Edmonton, Alberta T6L 6J4
$329,900Maintenance, Exterior Maintenance, Insurance, Landscaping, Property Management, Other, See Remarks
$472.92 Monthly
Maintenance, Exterior Maintenance, Insurance, Landscaping, Property Management, Other, See Remarks
$472.92 MonthlyBeautiful 2 Bedroom 2 Bathroom 1210 sq ft Bungalow in an Exclusive 55+ Adult Community. The main floor is well designed with a Spacious Entrance, a Large Dining Room, an Oak Kitchen c/w quartz countertops, a Huge Living Room, a Primary Bedroom with a walk in closet and a 3 piece ensuite c/w walk in shower, Bedroom, a 4 piece bathroom and an attached Double Garage. One of the highlights is the Large South Facing Balcony off the Living Room - Great for entertaining friends and family. The finished basement offers a Large Rec Room, a Den, a Crafts Room, a Laundry Room, a 3 piece bathroom, and plenty of storage room. Great Location in a quiet setting close to Public Transportation, Shopping, Health Care Facilities and the Anthony Henday. (id:58356)
Property Details
| MLS® Number | E4426675 |
| Property Type | Single Family |
| Neigbourhood | Sakaw |
| Amenities Near By | Public Transit, Shopping |
| Features | Flat Site, No Animal Home, No Smoking Home |
| Parking Space Total | 4 |
| Structure | Deck |
Building
| Bathroom Total | 3 |
| Bedrooms Total | 2 |
| Appliances | Dishwasher, Dryer, Garage Door Opener Remote(s), Garage Door Opener, Microwave Range Hood Combo, Refrigerator, Stove, Central Vacuum, Washer, Window Coverings |
| Architectural Style | Bungalow |
| Basement Development | Finished |
| Basement Type | Full (finished) |
| Constructed Date | 1989 |
| Construction Style Attachment | Semi-detached |
| Heating Type | Forced Air |
| Stories Total | 1 |
| Size Interior | 1200 Sqft |
| Type | Duplex |
Parking
| Attached Garage |
Land
| Acreage | No |
| Land Amenities | Public Transit, Shopping |
| Size Irregular | 622.44 |
| Size Total | 622.44 M2 |
| Size Total Text | 622.44 M2 |
Rooms
| Level | Type | Length | Width | Dimensions |
|---|---|---|---|---|
| Basement | Den | 3.59 m | 3.5 m | 3.59 m x 3.5 m |
| Basement | Recreation Room | 4.04 m | 6.28 m | 4.04 m x 6.28 m |
| Basement | Hobby Room | 3.77 m | 4.07 m | 3.77 m x 4.07 m |
| Basement | Laundry Room | 2.35 m | 3.85 m | 2.35 m x 3.85 m |
| Main Level | Living Room | 5.2 m | 6.35 m | 5.2 m x 6.35 m |
| Main Level | Dining Room | 3.49 m | 4.03 m | 3.49 m x 4.03 m |
| Main Level | Kitchen | 2.69 m | 3.89 m | 2.69 m x 3.89 m |
| Main Level | Primary Bedroom | 4.09 m | 5.33 m | 4.09 m x 5.33 m |
| Main Level | Bedroom 2 | 2.71 m | 4.33 m | 2.71 m x 4.33 m |
