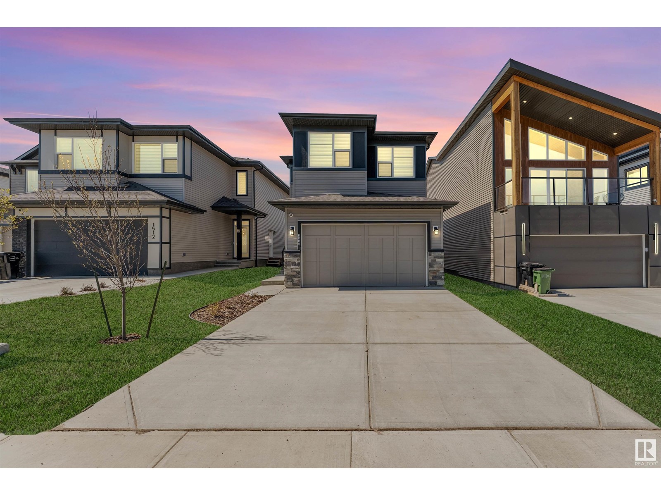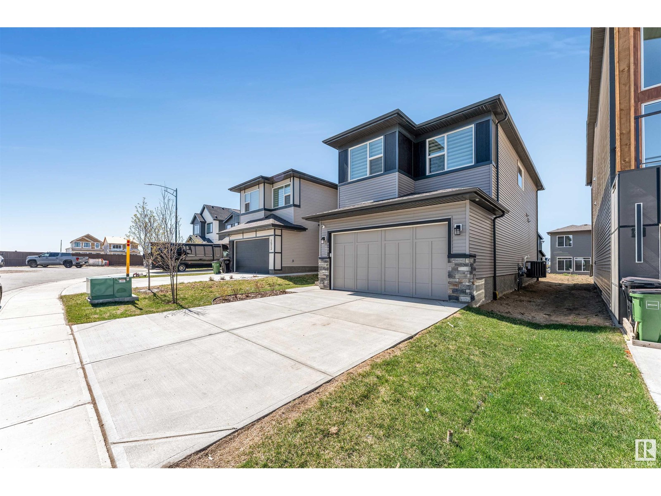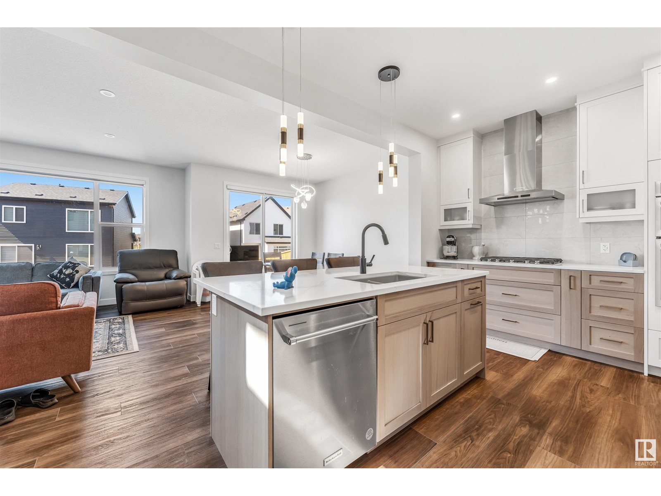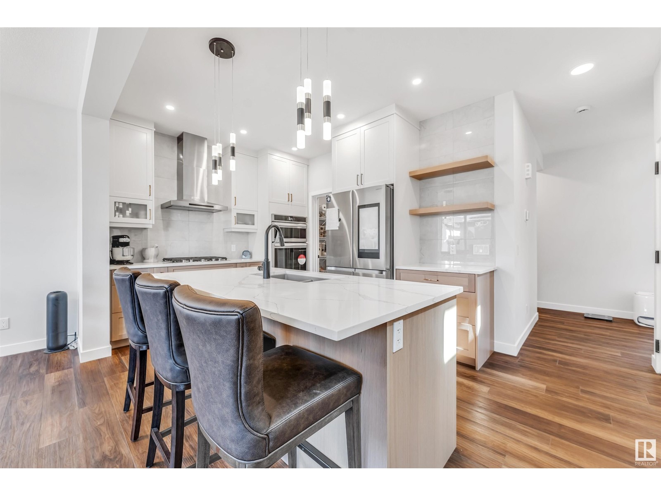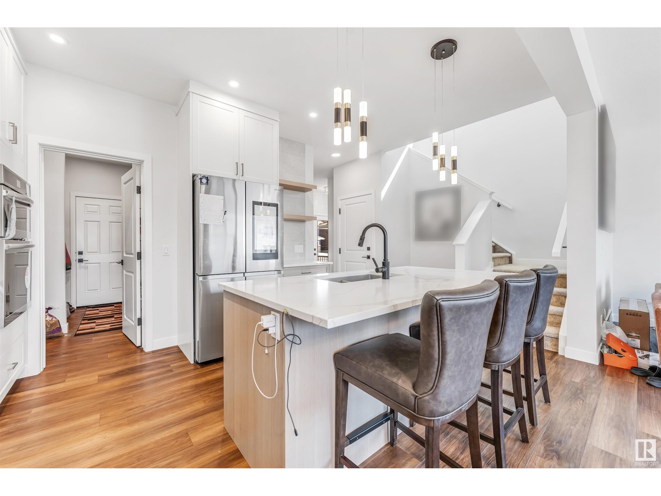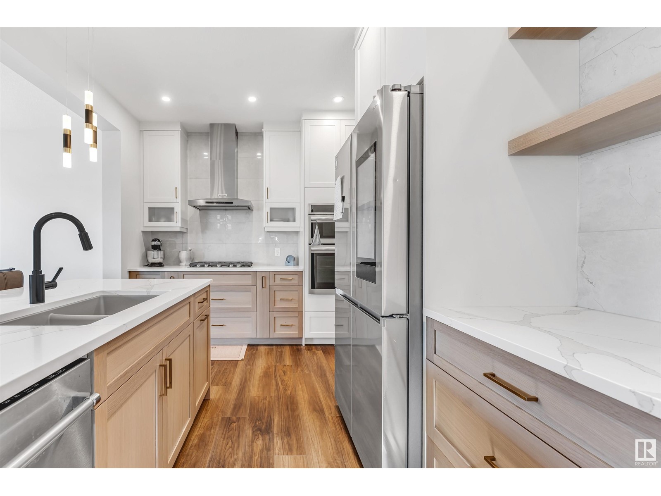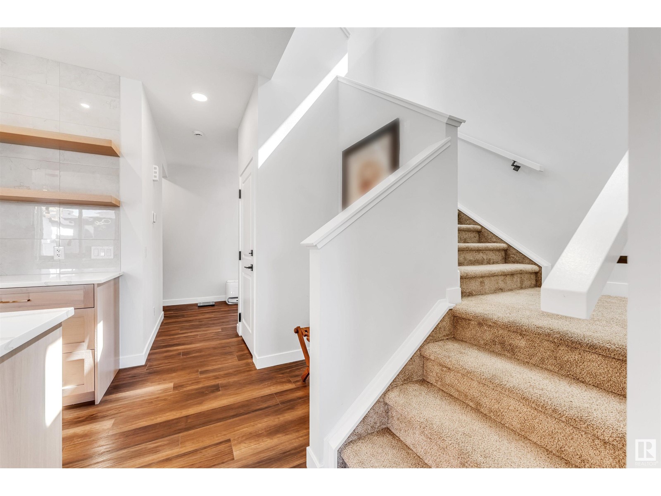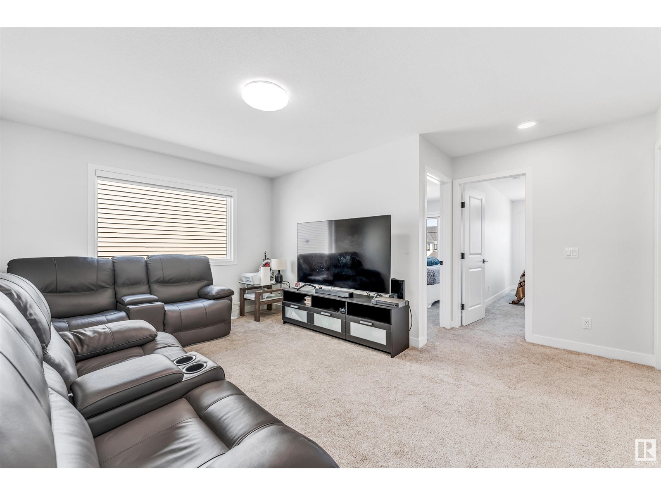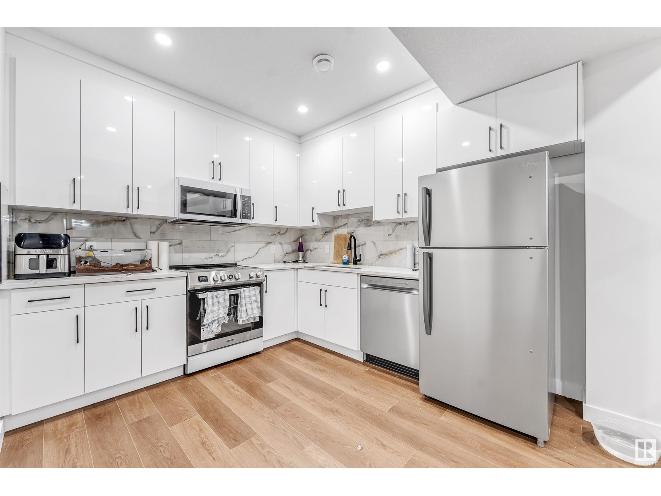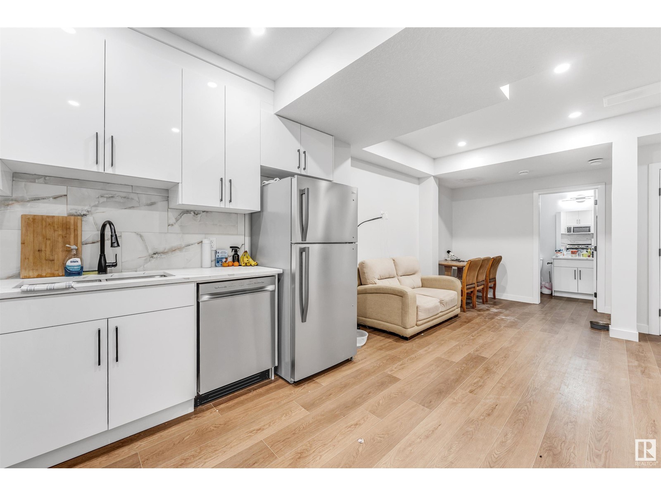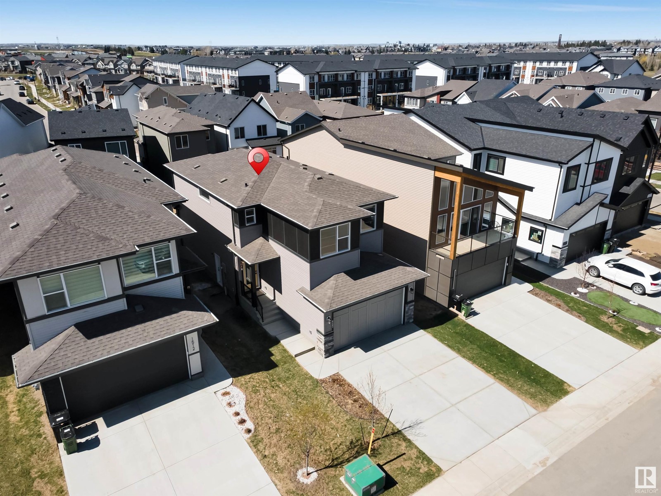4 Bedroom
4 Bathroom
1900 Sqft
Central Air Conditioning
Forced Air
$739,900
Welcome to your dream home in the vibrant community of Paisley! This stunning residence features modern upgrades throughout, Including sleek BUILT-IN appliances and UPGRADED CABINETS. With soaring 9-FOOT ceilings and the spacious living areas feel both airy and inviting, creating a perfect atmosphere perfect for entertaining. LIGHTING UPGRADED THROUGH OUT the property and Upgraded FAUCETS. Enjoy year-round comfort with the convenience of AIR CONDITIONER, ideal for warm summer days. The FULLY FINISHED LEGAL SUITE BASEMENT boasts a complete kitchen, making it perfect for hosting guests or even generating rental income. With charming curb appeal and a prime location in a sought-after neighborhood, this home is a perfect blend of style and functionality. Community highlights include beautiful parks, Golf Course, Grocery Stores, Restaurants and Dog Park making Paisley ideal for outdoor enthusiasts and those looking for a sense of belonging. Don't miss your chance to experience elevated living! (id:58356)
Property Details
|
MLS® Number
|
E4434975 |
|
Property Type
|
Single Family |
|
Neigbourhood
|
Paisley |
|
Amenities Near By
|
Golf Course, Shopping |
|
Features
|
No Smoking Home |
Building
|
Bathroom Total
|
4 |
|
Bedrooms Total
|
4 |
|
Appliances
|
Dishwasher, Dryer, Garage Door Opener, Oven - Built-in, Refrigerator, Stove, Washer |
|
Basement Development
|
Finished |
|
Basement Features
|
Suite |
|
Basement Type
|
Full (finished) |
|
Constructed Date
|
2024 |
|
Construction Style Attachment
|
Detached |
|
Cooling Type
|
Central Air Conditioning |
|
Half Bath Total
|
1 |
|
Heating Type
|
Forced Air |
|
Stories Total
|
2 |
|
Size Interior
|
1900 Sqft |
|
Type
|
House |
Parking
Land
|
Acreage
|
No |
|
Land Amenities
|
Golf Course, Shopping |
|
Size Irregular
|
370.61 |
|
Size Total
|
370.61 M2 |
|
Size Total Text
|
370.61 M2 |
Rooms
| Level |
Type |
Length |
Width |
Dimensions |
|
Basement |
Bedroom 4 |
|
|
Measurements not available |
|
Main Level |
Living Room |
5.66 m |
2.97 m |
5.66 m x 2.97 m |
|
Main Level |
Dining Room |
3.05 m |
3.44 m |
3.05 m x 3.44 m |
|
Main Level |
Kitchen |
5.66 m |
2.97 m |
5.66 m x 2.97 m |
|
Main Level |
Family Room |
3.96 m |
4.05 m |
3.96 m x 4.05 m |
|
Upper Level |
Primary Bedroom |
4.27 m |
3.82 m |
4.27 m x 3.82 m |
|
Upper Level |
Bedroom 2 |
2.79 m |
4.36 m |
2.79 m x 4.36 m |
|
Upper Level |
Bedroom 3 |
2.74 m |
4.76 m |
2.74 m x 4.76 m |
|
Upper Level |
Bonus Room |
4.94 m |
4.45 m |
4.94 m x 4.45 m |
