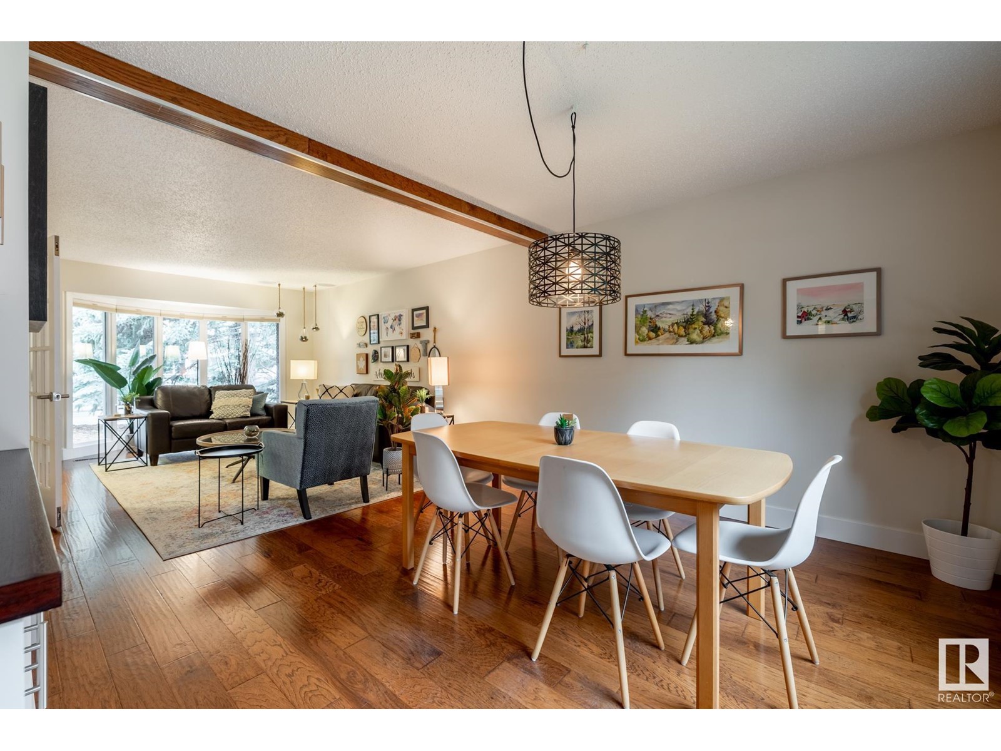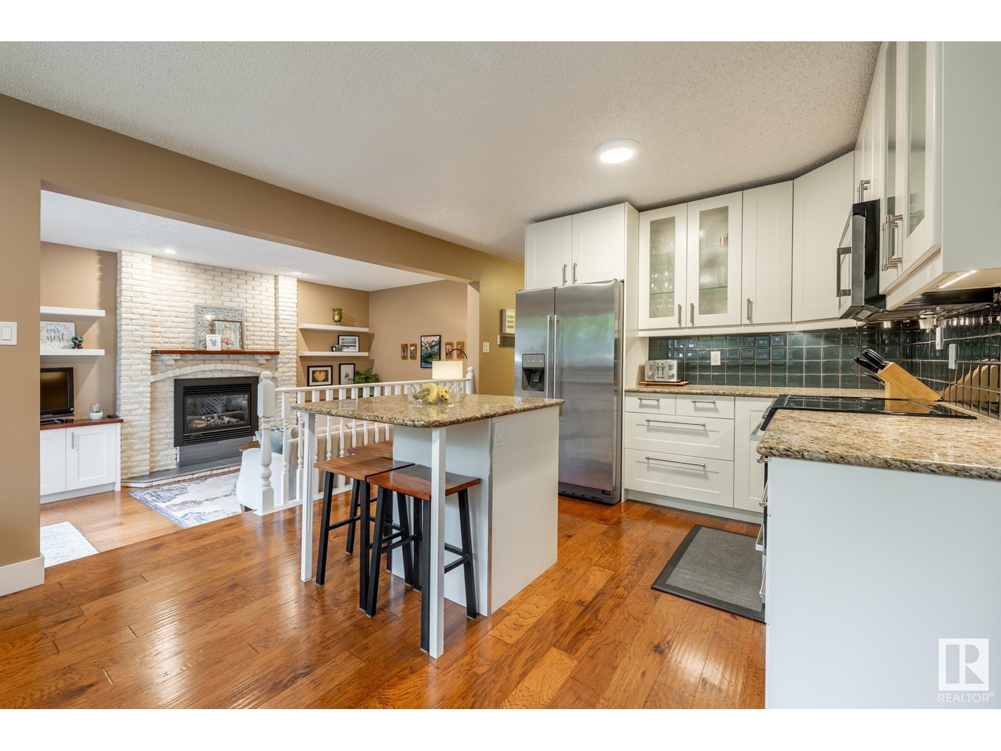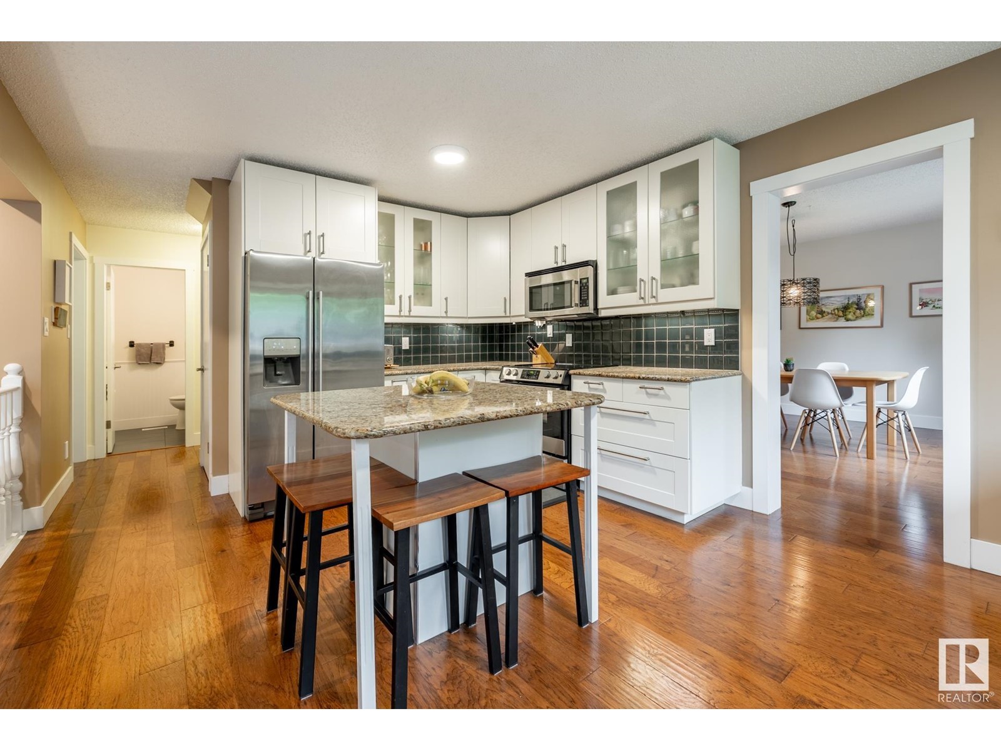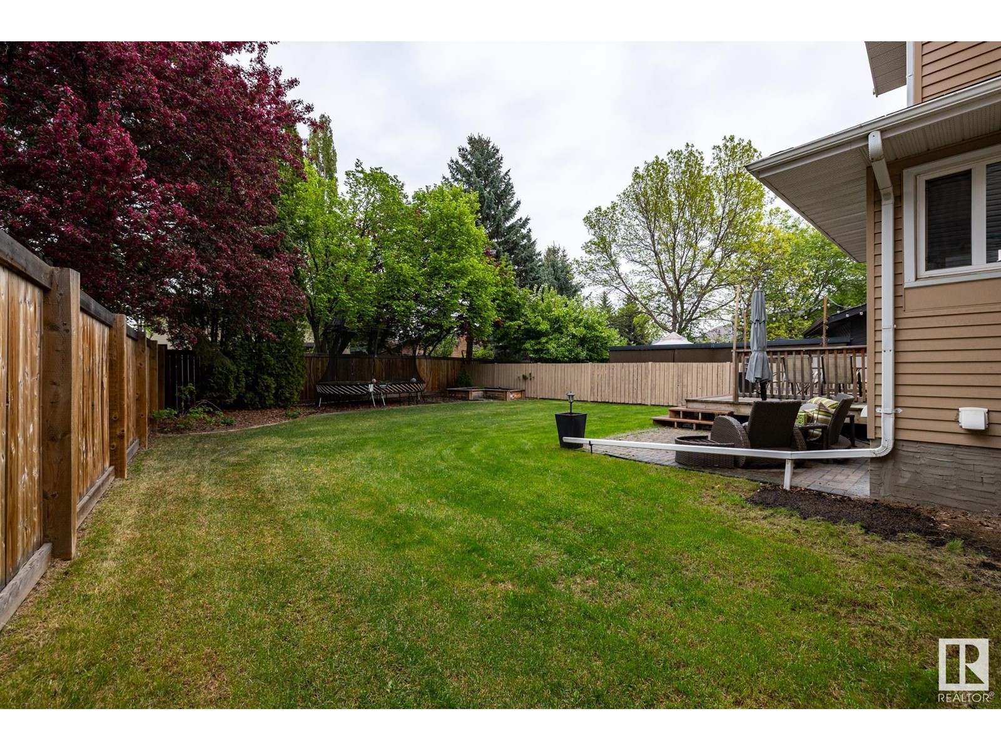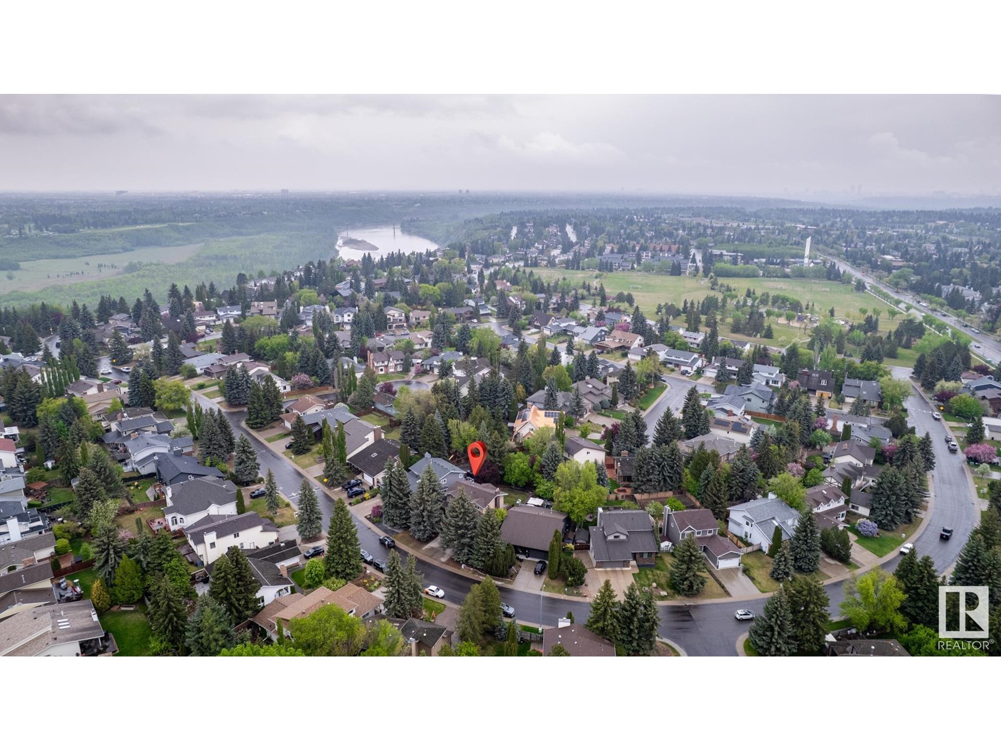5 Bedroom
4 Bathroom
2200 Sqft
Central Air Conditioning
Forced Air
$825,000
This 2 story Ramsay Heights home is beautifully renovated with 5-bedrooms, 3.5-bath 2-storey perfect for a growing family. This perfect home features a bright entryway leading to formal living and dining area complete with a bay window. The updated kitchen includes s.s appliances, plenty of cabinetry, granite counters/island with a perfect view of the landscaped yard. Step down to the cozy family room with fireplace and custom built-ins. The main floor also includes a den/office, 2-pc bath. Upstairs there a 4 spacious bedrooms, including a large primary with walk-in closet and ensuite, plus a large main bath. The fully finished basement offers a 5th bedroom, 4-pc bath, laundry, and grand rec room. Upgrades: windows, 2 furnaces, HWT, deck, landscaping, hand-scraped hardwood, granite counters, appliances, baseboards, fixtures, and paint. Close to top-rated schools, shopping, parks, the River Valley, and minutes to downtown and the U of A. A rare opportunity in a mature, sought-after community! (id:58356)
Open House
This property has open houses!
Starts at:
1:00 pm
Ends at:
4:00 pm
Property Details
|
MLS® Number
|
E4437585 |
|
Property Type
|
Single Family |
|
Neigbourhood
|
Ramsay Heights |
|
Amenities Near By
|
Playground, Schools, Shopping |
|
Features
|
Flat Site, Closet Organizers, No Animal Home, No Smoking Home |
|
Structure
|
Deck |
Building
|
Bathroom Total
|
4 |
|
Bedrooms Total
|
5 |
|
Appliances
|
Dishwasher, Dryer, Garage Door Opener Remote(s), Garage Door Opener, Microwave Range Hood Combo, Refrigerator, Storage Shed, Stove, Central Vacuum, Washer, Window Coverings |
|
Basement Development
|
Finished |
|
Basement Type
|
Full (finished) |
|
Constructed Date
|
1983 |
|
Construction Style Attachment
|
Detached |
|
Cooling Type
|
Central Air Conditioning |
|
Half Bath Total
|
1 |
|
Heating Type
|
Forced Air |
|
Stories Total
|
2 |
|
Size Interior
|
2200 Sqft |
|
Type
|
House |
Parking
Land
|
Acreage
|
No |
|
Fence Type
|
Fence |
|
Land Amenities
|
Playground, Schools, Shopping |
|
Size Irregular
|
636.15 |
|
Size Total
|
636.15 M2 |
|
Size Total Text
|
636.15 M2 |
Rooms
| Level |
Type |
Length |
Width |
Dimensions |
|
Basement |
Recreation Room |
3.11 m |
7.58 m |
3.11 m x 7.58 m |
|
Basement |
Laundry Room |
|
|
Measurements not available |
|
Lower Level |
Bedroom 5 |
3.3 m |
5.9 m |
3.3 m x 5.9 m |
|
Main Level |
Living Room |
3.52 m |
4.76 m |
3.52 m x 4.76 m |
|
Main Level |
Dining Room |
3.94 m |
3.13 m |
3.94 m x 3.13 m |
|
Main Level |
Kitchen |
3.96 m |
5.07 m |
3.96 m x 5.07 m |
|
Main Level |
Family Room |
3.26 m |
4.94 m |
3.26 m x 4.94 m |
|
Main Level |
Den |
2.93 m |
2.78 m |
2.93 m x 2.78 m |
|
Upper Level |
Primary Bedroom |
3.58 m |
5.67 m |
3.58 m x 5.67 m |
|
Upper Level |
Bedroom 2 |
3.02 m |
3.17 m |
3.02 m x 3.17 m |
|
Upper Level |
Bedroom 3 |
3.03 m |
3.15 m |
3.03 m x 3.15 m |
|
Upper Level |
Bedroom 4 |
2.84 m |
3.69 m |
2.84 m x 3.69 m |








