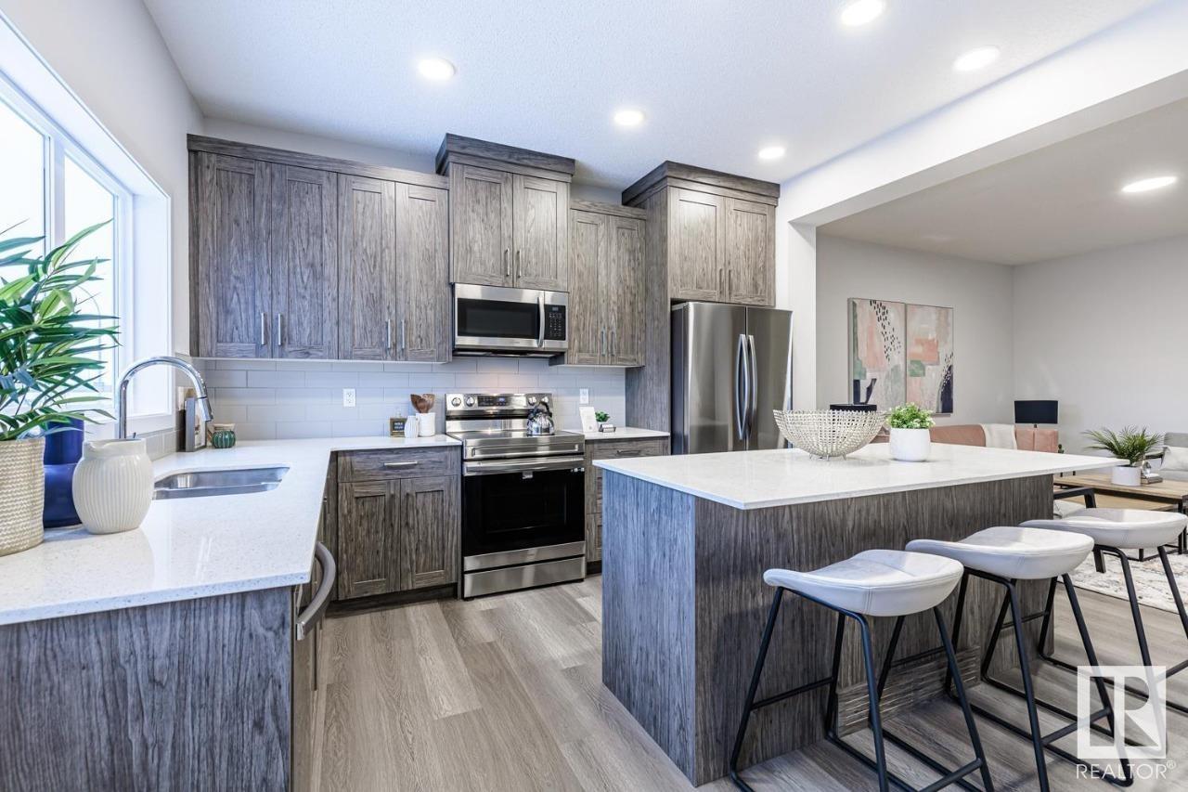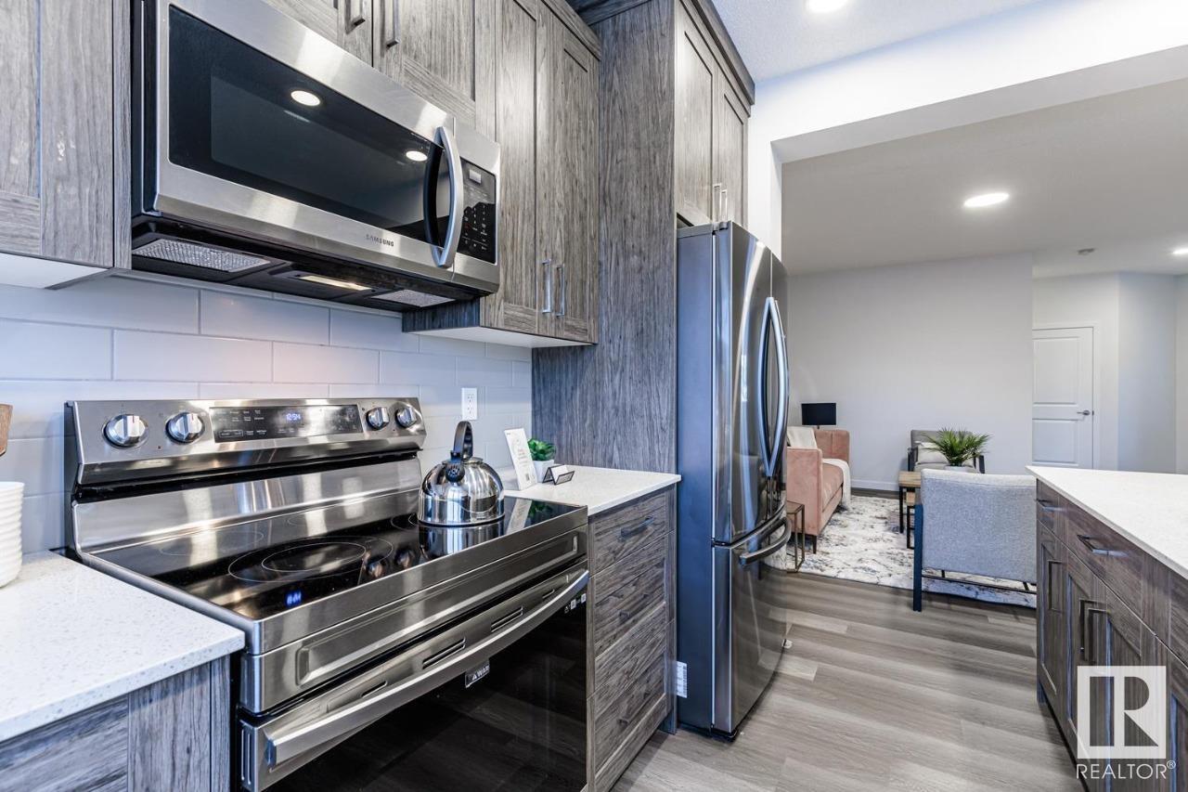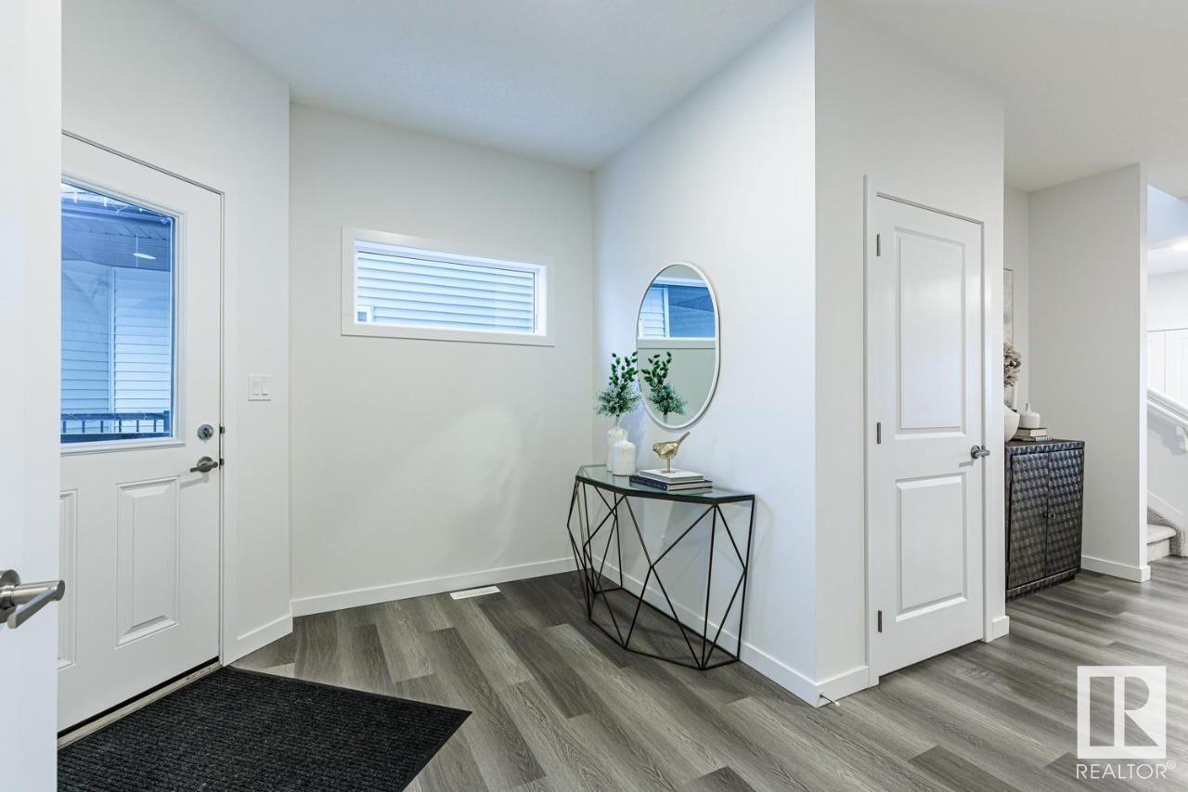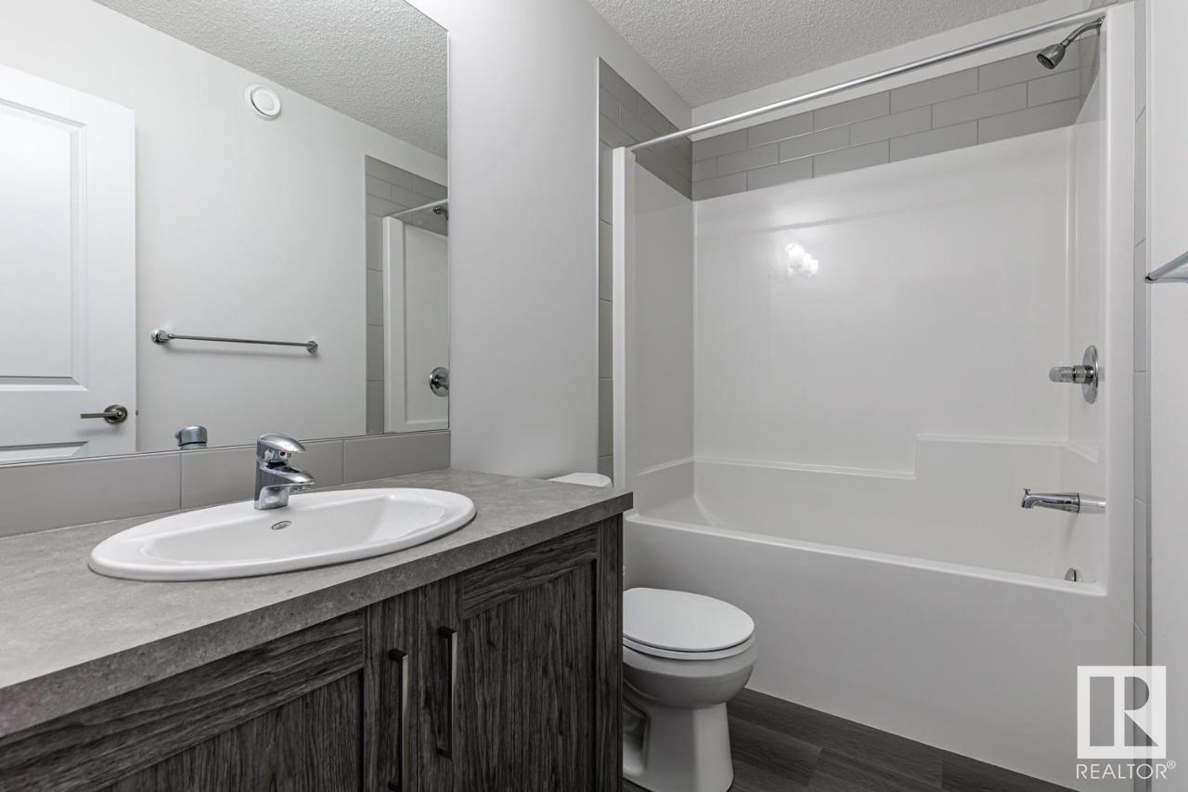3 Bedroom
3 Bathroom
1400 Sqft
Forced Air
$495,000
This stunning half duplex home, built by EXCEL Homes, offers the perfect blend of style and functionality. Featuring a double front attached garage, side entrance, and ample parking, this home is designed for convenience. Enjoy top-tier upgrades, including all appliances (washer & dryer included), knockdown ceilings, luxury vinyl plank flooring, an upgraded ensuite bathroom, and a second-floor laundry room. The kitchen is a showstopper, showcasing a modern design with an island, full-height cabinetry, quartz countertops, electric stove, built-in microwave, stainless steel appliances, and a pantry. The separate master bedroom boasts a walk-in closet and a private ensuite. Additionally, every EXCEL home is GREEN BUILT CANADA certified, ensuring a healthier, more durable living space with a lower environmental impact. This home truly has it all! (id:58356)
Property Details
|
MLS® Number
|
E4422327 |
|
Property Type
|
Single Family |
|
Neigbourhood
|
Fraser |
|
Amenities Near By
|
Playground, Schools |
|
Features
|
See Remarks, Recreational |
Building
|
Bathroom Total
|
3 |
|
Bedrooms Total
|
3 |
|
Appliances
|
Dishwasher, Dryer, Garage Door Opener, Microwave Range Hood Combo, Microwave, Refrigerator, Stove, Washer |
|
Basement Development
|
Unfinished |
|
Basement Type
|
Full (unfinished) |
|
Constructed Date
|
2022 |
|
Construction Style Attachment
|
Semi-detached |
|
Half Bath Total
|
1 |
|
Heating Type
|
Forced Air |
|
Stories Total
|
2 |
|
Size Interior
|
1400 Sqft |
|
Type
|
Duplex |
Parking
Land
|
Acreage
|
No |
|
Land Amenities
|
Playground, Schools |
|
Size Irregular
|
246.52 |
|
Size Total
|
246.52 M2 |
|
Size Total Text
|
246.52 M2 |
Rooms
| Level |
Type |
Length |
Width |
Dimensions |
|
Main Level |
Living Room |
|
|
Measurements not available |
|
Upper Level |
Primary Bedroom |
|
|
Measurements not available |
|
Upper Level |
Bedroom 2 |
|
|
Measurements not available |
|
Upper Level |
Bedroom 3 |
|
|
Measurements not available |










































