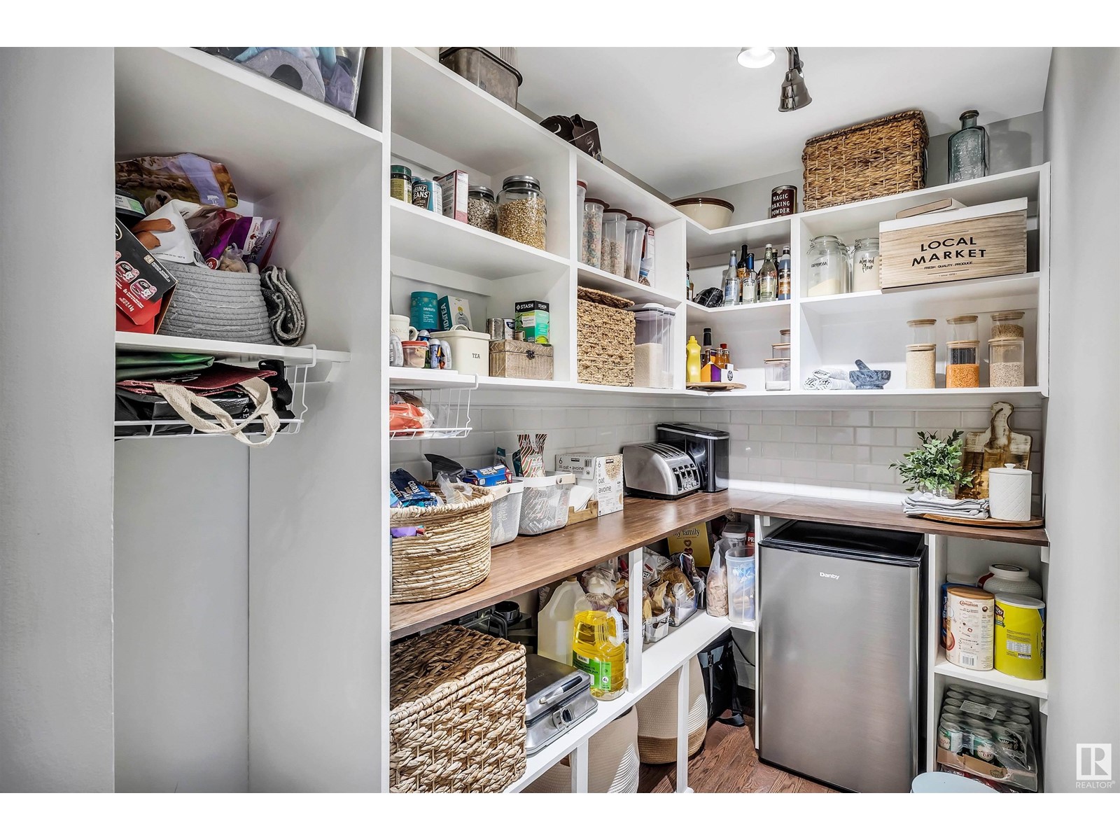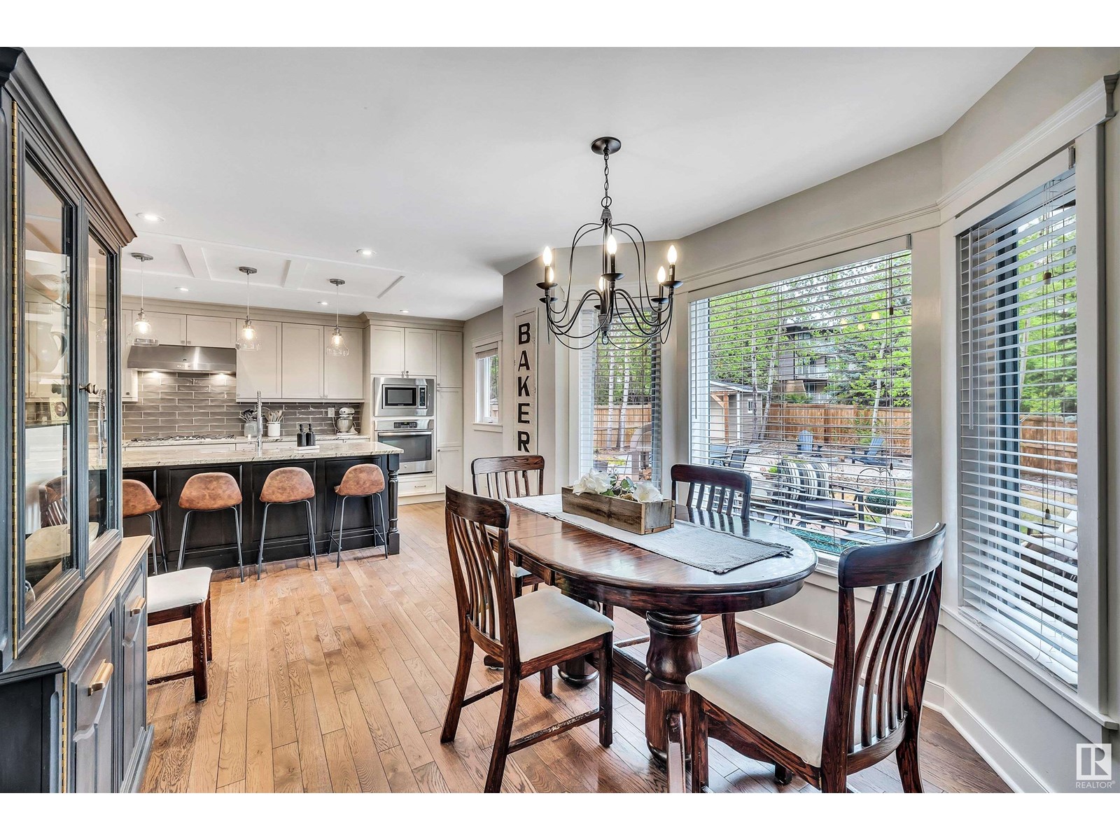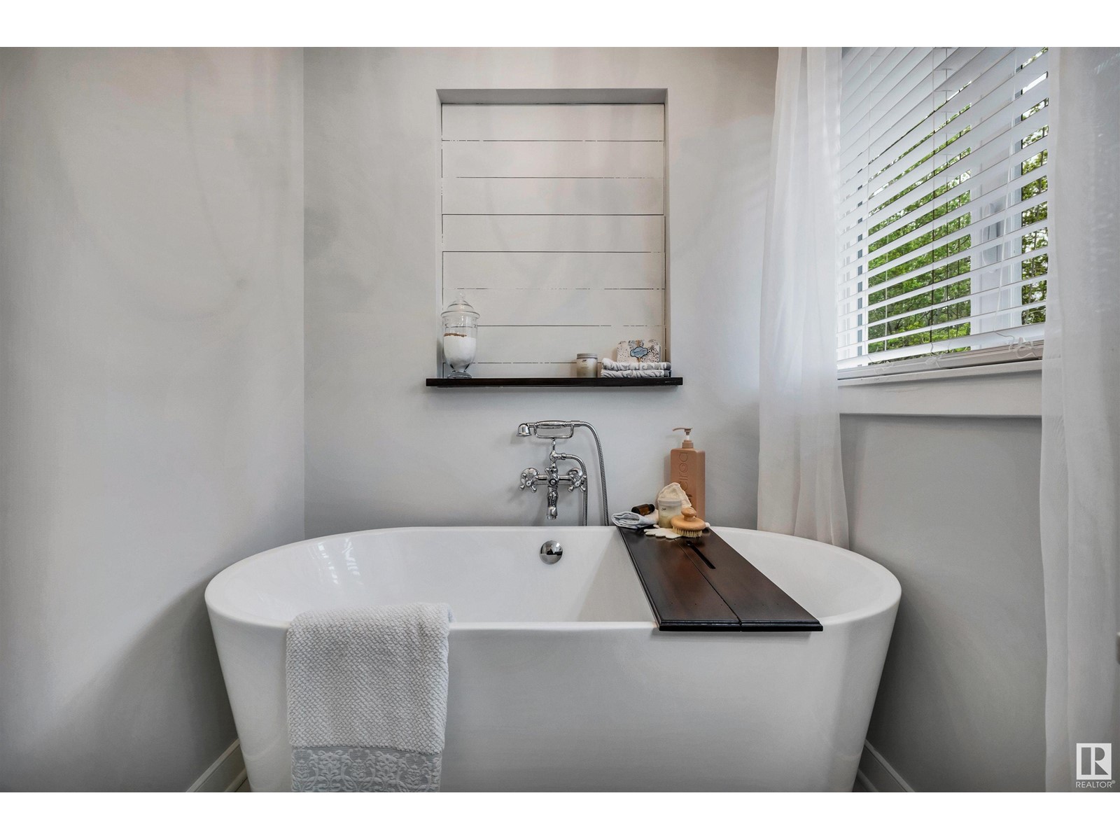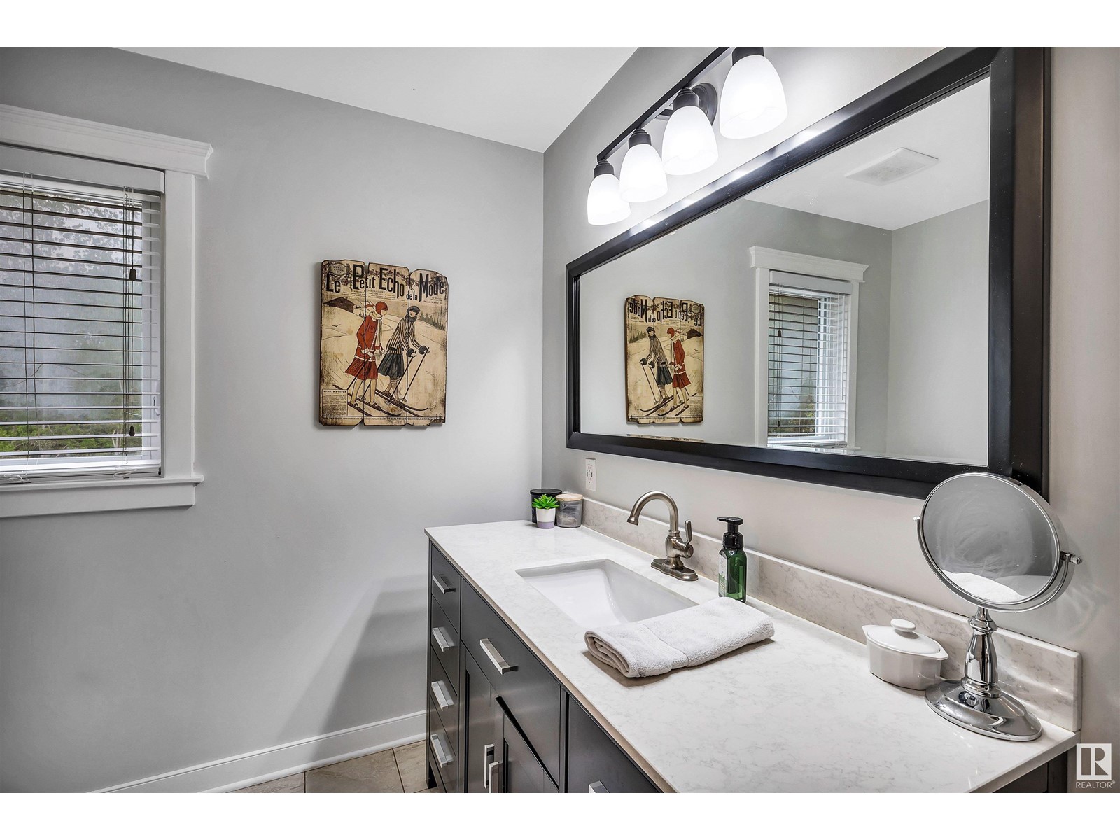4 Bedroom
4 Bathroom
2600 Sqft
Fireplace
Forced Air
$889,000
Fully renovated in the coveted community of Ramsay Heights, this stunning home is tucked away in a quiet cul-de-sac on a massive lot. Inside, you'll find hardwood floors, a beautifully remodeled classic kitchen with access to the large deck - perfect for entertaining, a huge walk-in pantry, and a cozy gas fireplace in the living room that flows into a charming four-season sunroom—ideal for an extra dining area, home office, art studio, or a quiet reading retreat. Upstairs boasts 3 bedrooms, including a large primary with spa-inspired ensuite, plus a 4 piece bathroom and an office. You'll find the 4th bedroom in the fully finished basement. Thoughtfully designed details abound: vaulted ceilings, skylights, shiplap, custom shelving & barn doors add warmth and character throughout the home. Located just a short stroll from the iconic River Valley trail system (Fort Edmonton Park etc within walking distance), top-rated schools, and all amenities—this home blends timeless charm with everyday convenience. (id:58356)
Open House
This property has open houses!
Starts at:
1:00 pm
Ends at:
3:00 pm
Property Details
|
MLS® Number
|
E4435378 |
|
Property Type
|
Single Family |
|
Neigbourhood
|
Ramsay Heights |
|
Amenities Near By
|
Playground, Schools, Shopping |
|
Features
|
Cul-de-sac, See Remarks, Skylight |
|
Structure
|
Deck, Fire Pit |
Building
|
Bathroom Total
|
4 |
|
Bedrooms Total
|
4 |
|
Appliances
|
Dishwasher, Hood Fan, Oven - Built-in, Microwave, Refrigerator, Storage Shed, Stove, Window Coverings, Wine Fridge |
|
Basement Development
|
Finished |
|
Basement Type
|
Full (finished) |
|
Constructed Date
|
1983 |
|
Construction Style Attachment
|
Detached |
|
Fireplace Fuel
|
Gas |
|
Fireplace Present
|
Yes |
|
Fireplace Type
|
Unknown |
|
Half Bath Total
|
1 |
|
Heating Type
|
Forced Air |
|
Stories Total
|
2 |
|
Size Interior
|
2600 Sqft |
|
Type
|
House |
Parking
Land
|
Acreage
|
No |
|
Fence Type
|
Fence |
|
Land Amenities
|
Playground, Schools, Shopping |
|
Size Irregular
|
946.22 |
|
Size Total
|
946.22 M2 |
|
Size Total Text
|
946.22 M2 |
Rooms
| Level |
Type |
Length |
Width |
Dimensions |
|
Lower Level |
Bedroom 4 |
4.15 m |
4.16 m |
4.15 m x 4.16 m |
|
Lower Level |
Recreation Room |
8.34 m |
8.6 m |
8.34 m x 8.6 m |
|
Main Level |
Living Room |
3.85 m |
4.8 m |
3.85 m x 4.8 m |
|
Main Level |
Dining Room |
3.85 m |
4.55 m |
3.85 m x 4.55 m |
|
Main Level |
Kitchen |
3.85 m |
5.52 m |
3.85 m x 5.52 m |
|
Main Level |
Family Room |
4.6 m |
3.83 m |
4.6 m x 3.83 m |
|
Main Level |
Laundry Room |
3.09 m |
2.65 m |
3.09 m x 2.65 m |
|
Upper Level |
Primary Bedroom |
3.91 m |
4.13 m |
3.91 m x 4.13 m |
|
Upper Level |
Bedroom 2 |
4.06 m |
2.67 m |
4.06 m x 2.67 m |
|
Upper Level |
Bedroom 3 |
3.78 m |
3.44 m |
3.78 m x 3.44 m |
|
Upper Level |
Office |
3.06 m |
3.42 m |
3.06 m x 3.42 m |






































































