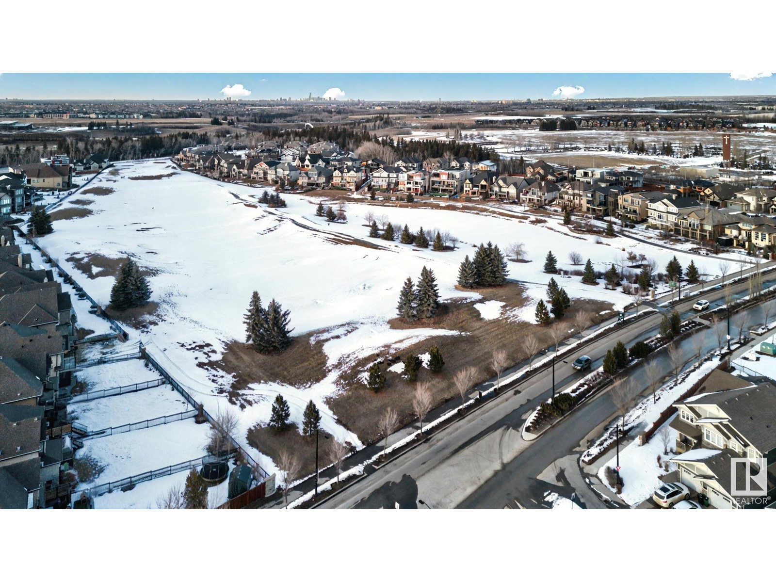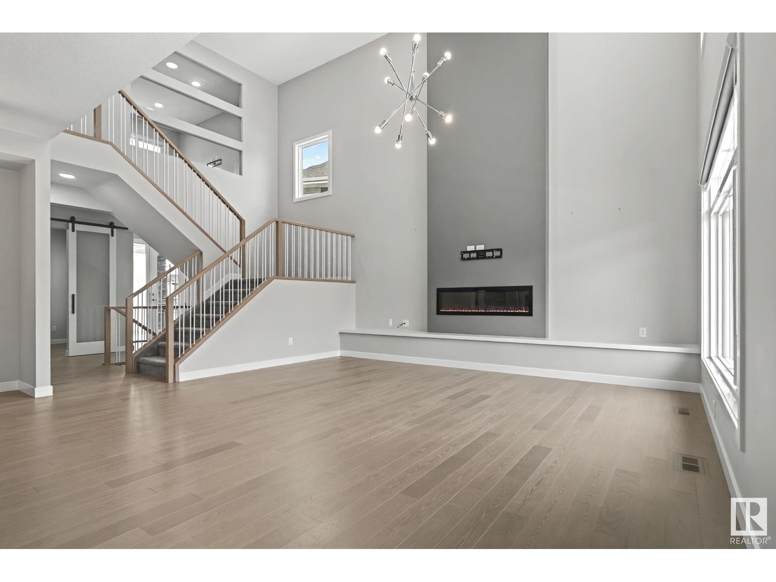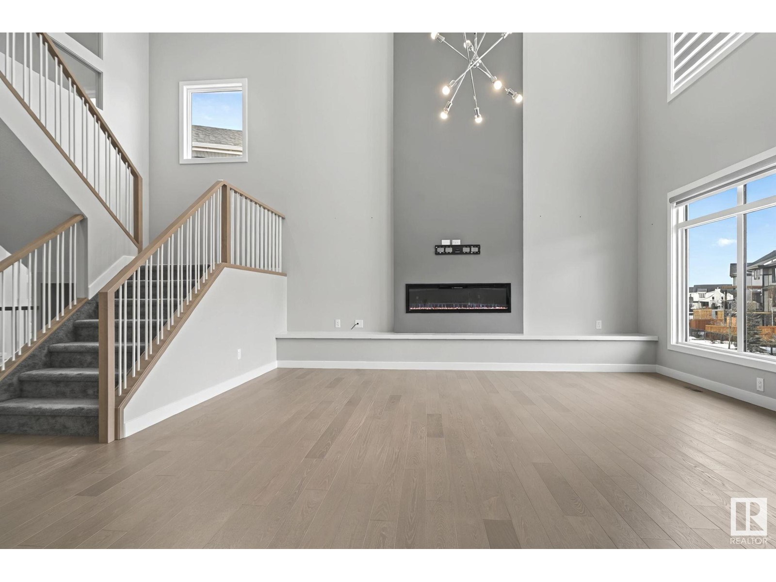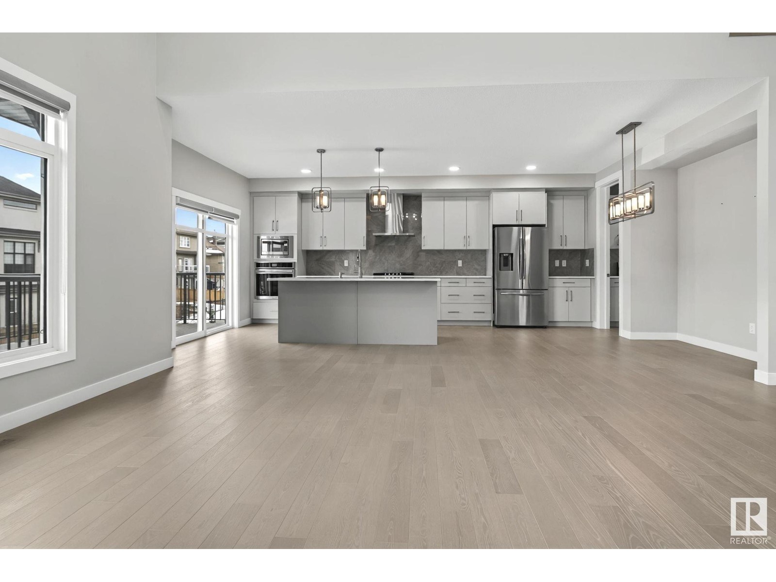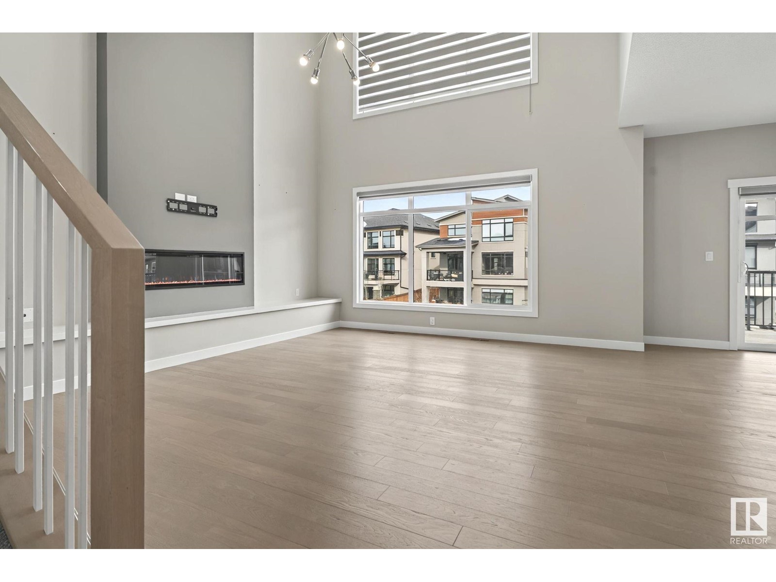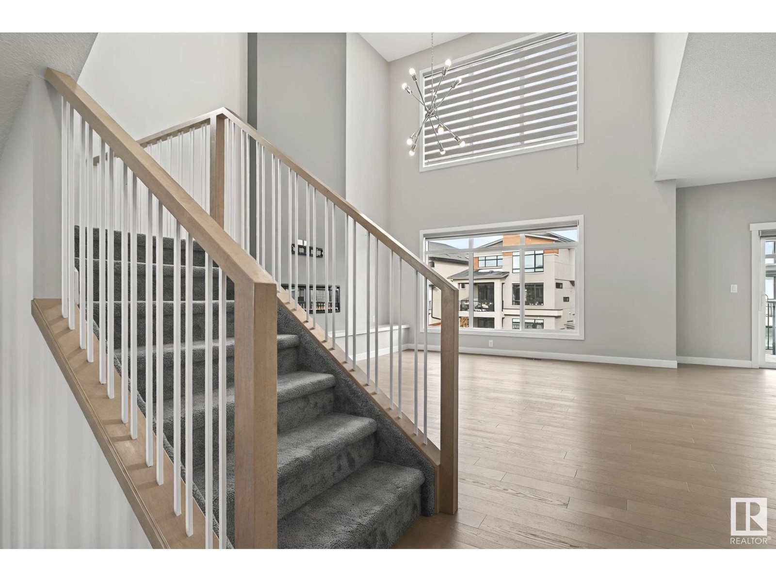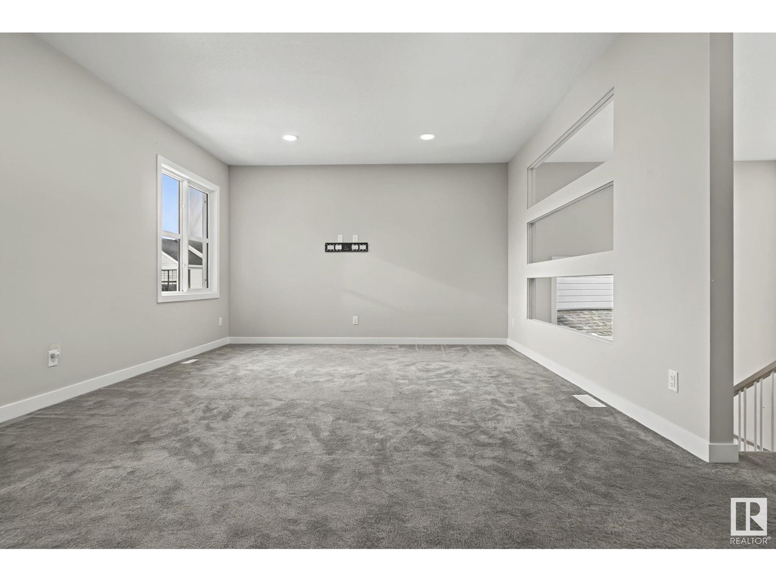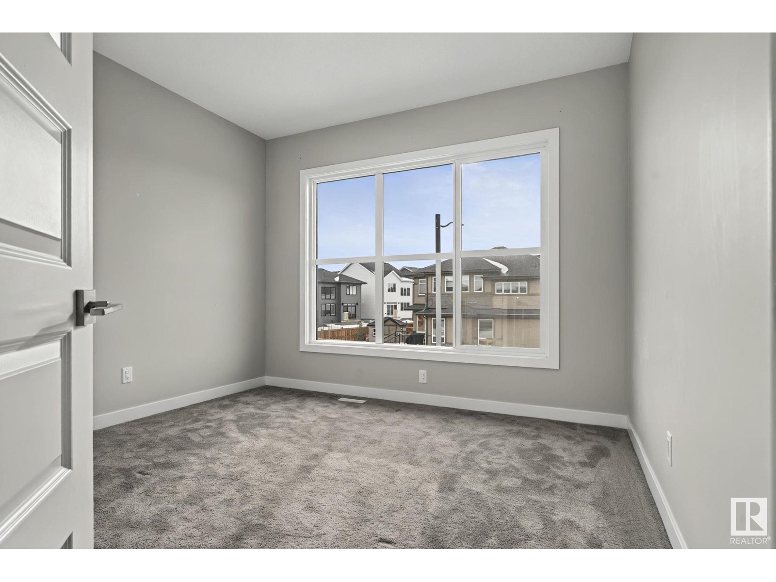4 Bedroom
3 Bathroom
2700 Sqft
Fireplace
Forced Air
$969,900
Welcome to one of Edmonton’s most prestigious neighbourhoods of Hays Ridge, near the Jagare Ridge Golf Course, this property incudes over 2600 sq/ft of living space, this custom built walk-out home is truly one of a kind. This 4 bed, 3 full bath home is thoughtfully designed with open to below living space on main floor leading to an updated kitchen and butler/spice kitchen, an office/den, laundry room, deck and double garage attached. The home features custom cabinetry, sleek quartz countertops, & premium appliances, wall oven, & gas stove countertop. A sweeping staircase brings you the second floor to a spacious bonus room, a primary suite to your left with sanctuary view to the no back lane offering a peaceful retreat, while 3 additional bedrooms share a full bath. Minutes away from St. Thomas elementary & Dr. Anne Anderson High School, parks, trails and many businesses. This property is a must see, and is ready to move in. Welcome Home! (id:58356)
Property Details
|
MLS® Number
|
E4426923 |
|
Property Type
|
Single Family |
|
Neigbourhood
|
Hays Ridge Area |
|
Amenities Near By
|
Airport, Golf Course, Playground, Schools, Shopping |
|
Features
|
Cul-de-sac, Flat Site, No Back Lane, No Animal Home, No Smoking Home |
|
Structure
|
Deck |
Building
|
Bathroom Total
|
3 |
|
Bedrooms Total
|
4 |
|
Appliances
|
Dishwasher, Dryer, Garage Door Opener Remote(s), Garage Door Opener, Hood Fan, Refrigerator, Stove, Gas Stove(s), Washer |
|
Basement Development
|
Unfinished |
|
Basement Type
|
Full (unfinished) |
|
Constructed Date
|
2022 |
|
Construction Style Attachment
|
Detached |
|
Fireplace Fuel
|
Electric |
|
Fireplace Present
|
Yes |
|
Fireplace Type
|
Unknown |
|
Heating Type
|
Forced Air |
|
Stories Total
|
2 |
|
Size Interior
|
2700 Sqft |
|
Type
|
House |
Parking
Land
|
Acreage
|
No |
|
Land Amenities
|
Airport, Golf Course, Playground, Schools, Shopping |
|
Size Irregular
|
497.28 |
|
Size Total
|
497.28 M2 |
|
Size Total Text
|
497.28 M2 |
Rooms
| Level |
Type |
Length |
Width |
Dimensions |
|
Main Level |
Living Room |
|
|
Measurements not available |
|
Main Level |
Dining Room |
|
|
Measurements not available |
|
Main Level |
Kitchen |
|
|
Measurements not available |
|
Main Level |
Office |
|
|
Measurements not available |
|
Upper Level |
Family Room |
|
|
Measurements not available |
|
Upper Level |
Primary Bedroom |
|
|
Measurements not available |
|
Upper Level |
Bedroom 2 |
|
|
Measurements not available |
|
Upper Level |
Bedroom 3 |
|
|
Measurements not available |
|
Upper Level |
Bedroom 4 |
|
|
Measurements not available |
|
Upper Level |
Bonus Room |
|
|
Measurements not available |










