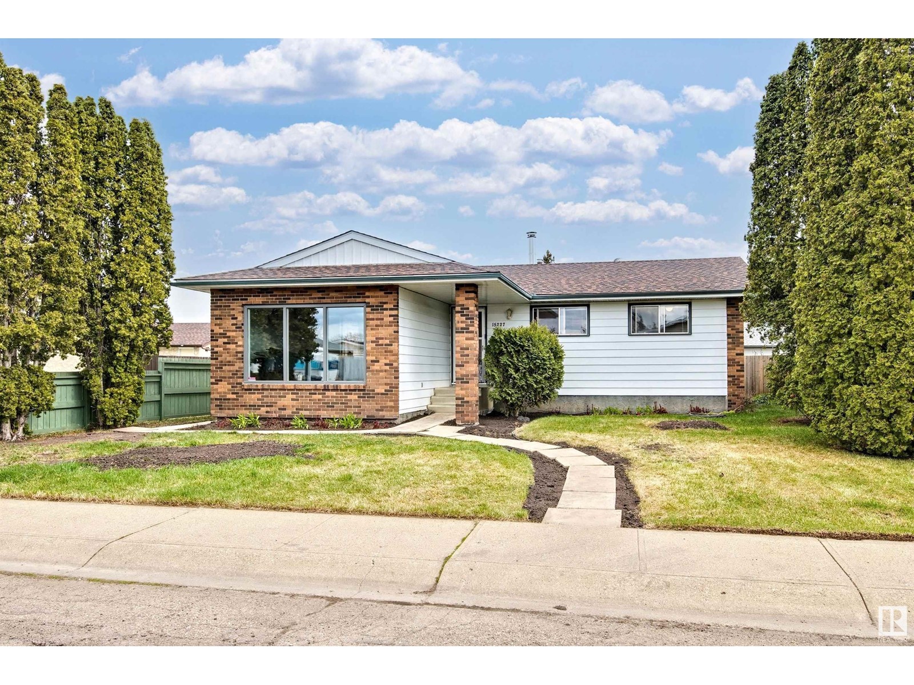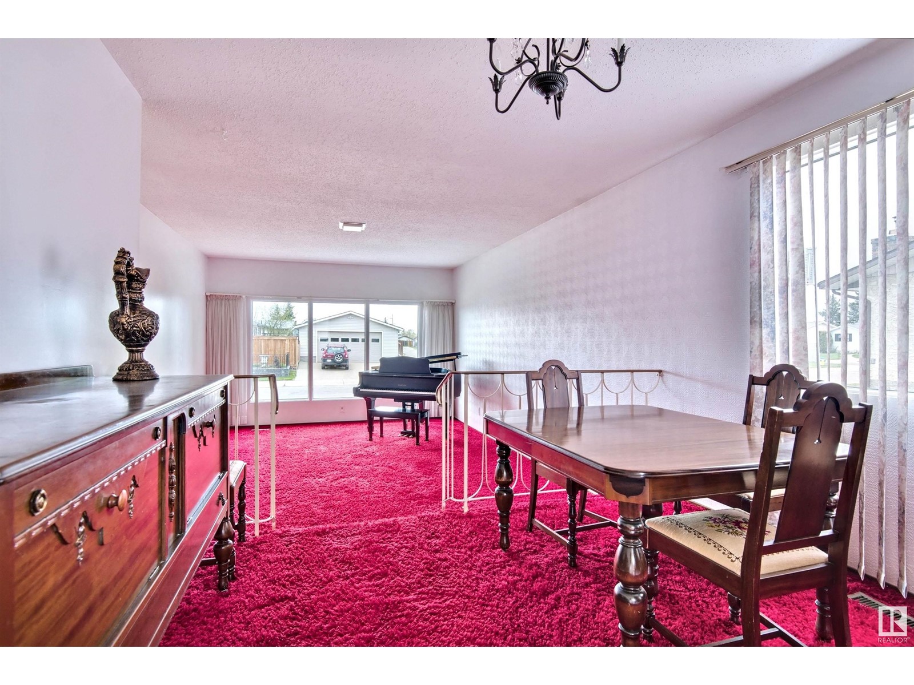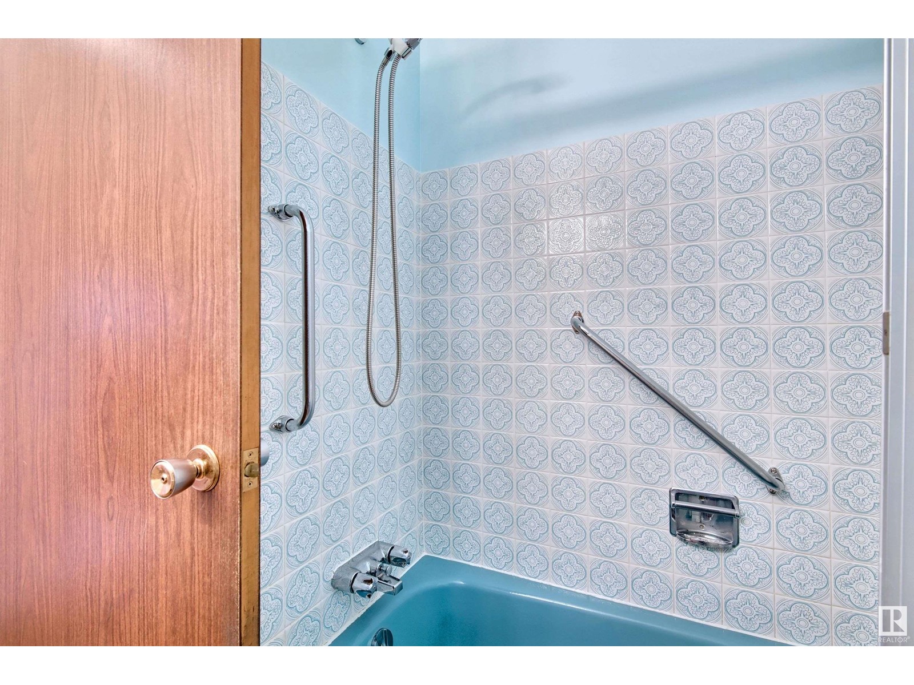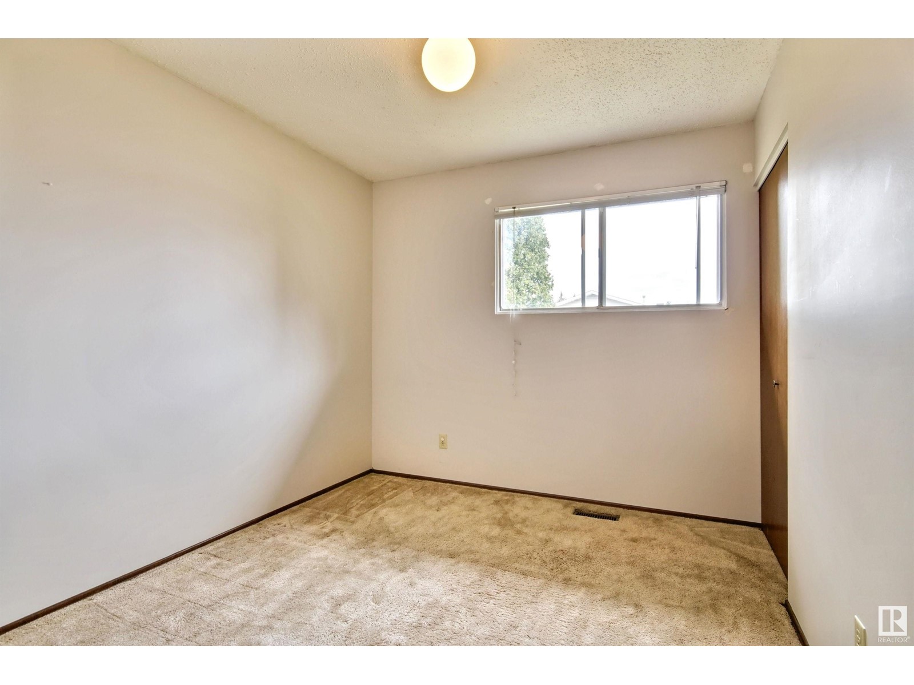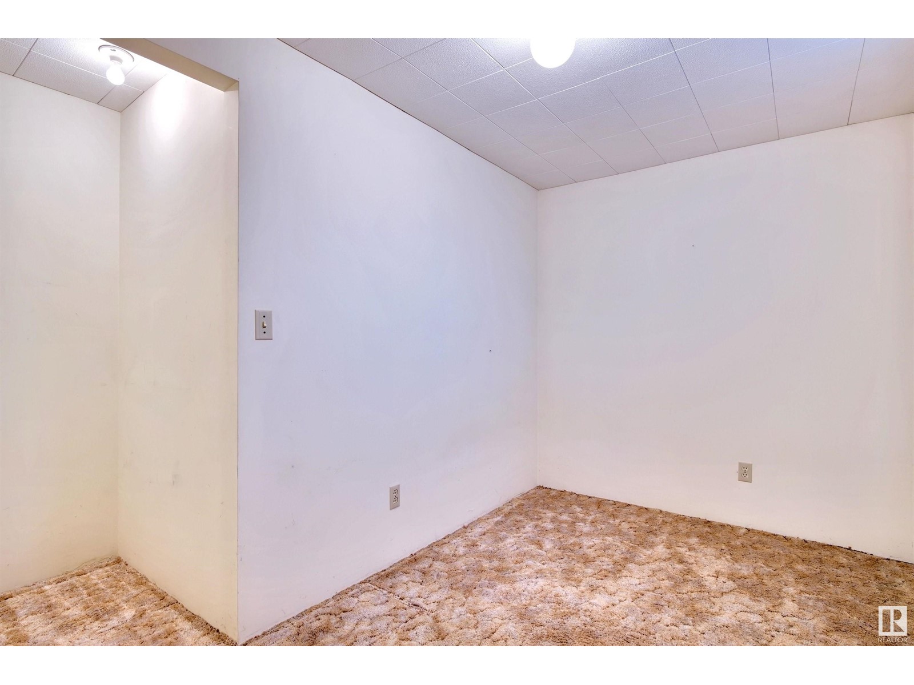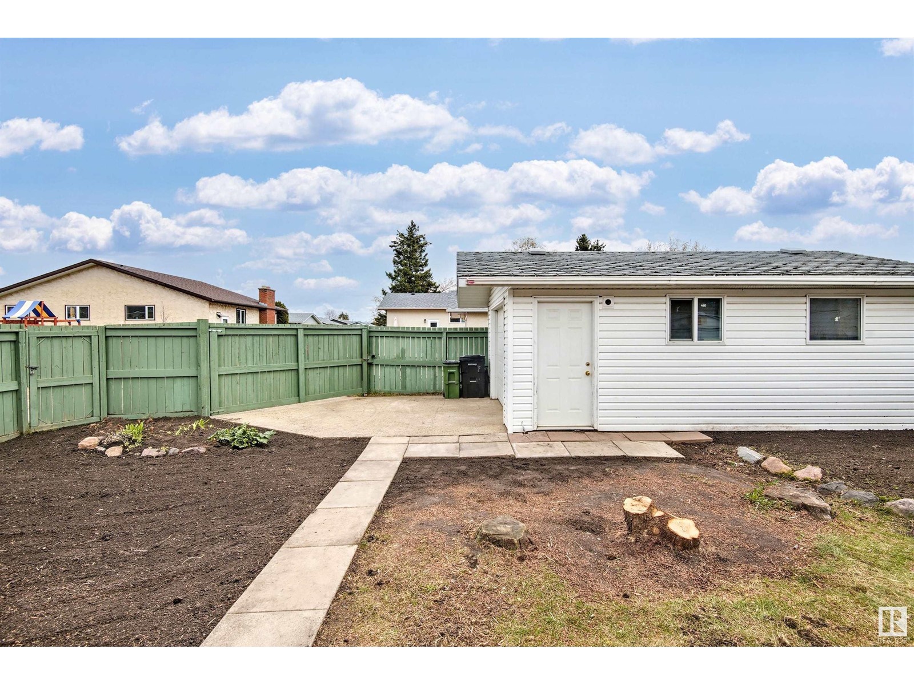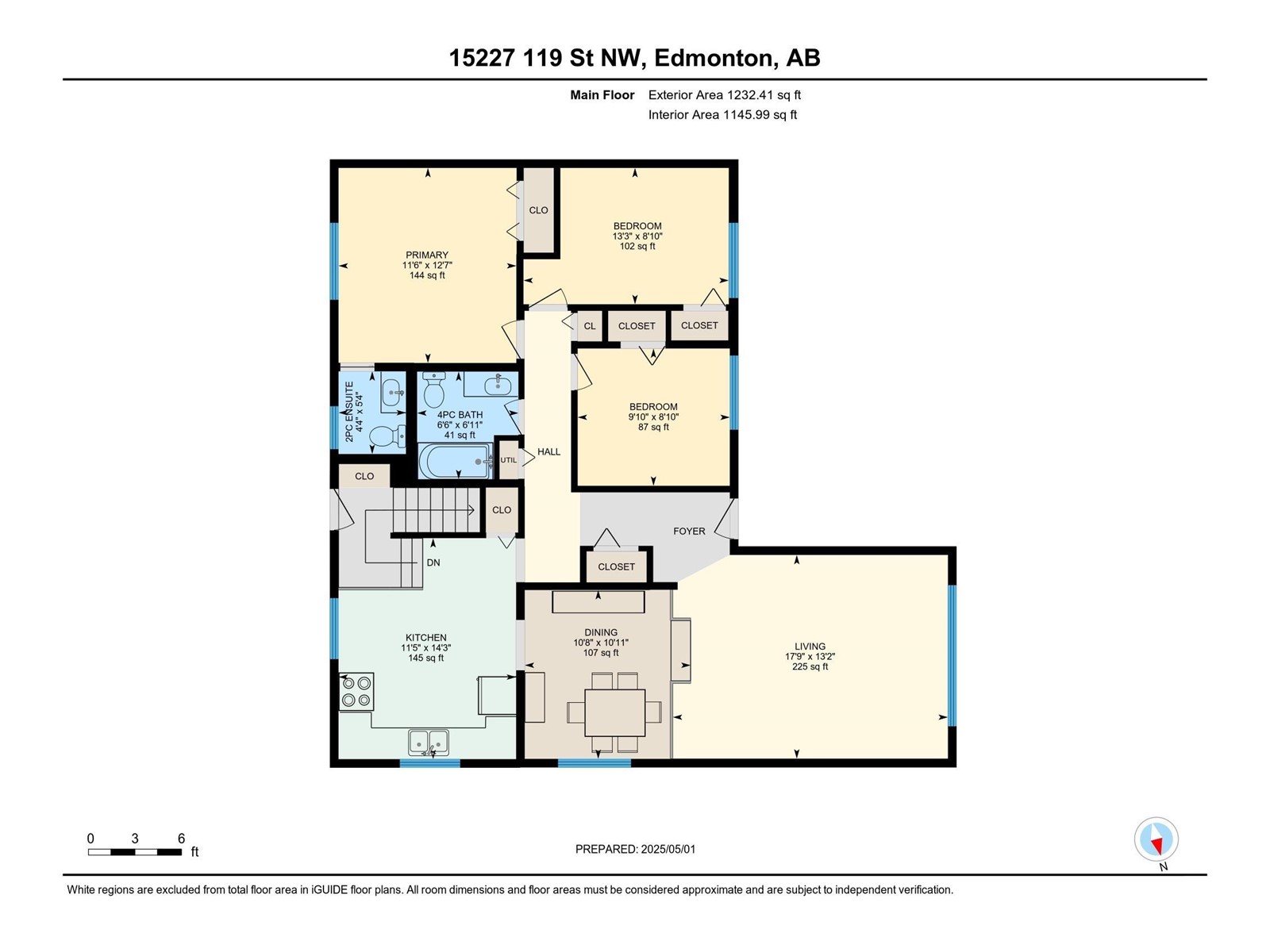3 Bedroom
3 Bathroom
1200 Sqft
Bungalow
Forced Air
$360,000
Pride of ownership shines in this custom-built Mac & Mitch bungalow, over 1200 square feet and lovingly maintained by the original owner since 1973! Situated on an oversized 55’ wide lot with towering cedars, a fenced yard, and perennial gardens, this home offers peace, privacy, and unbeatable access to amenities—just one block to the new high school, major parks, Castledowns Rec Centre & YMCA. Inside, you’ll find 3 bedrooms up + 1 down, a sunken living room with soaring 9.5’ ceiling and triple-pane picture window, and a spacious basement with cold storage, wood-burning fireplace, and workshop. Solid construction includes 2x10 fir joists, 1” roof decking, and 12” O.C. framing. High-efficiency furnace, newer HWT, updated appliances and OVERSIZED single garage. Enjoy quiet living with friendly neighbours and easy transit access. Room to garden, grow, and thrive! Also included: Retro Seafoam Green Carpet for the basement - bought in the 80's and never installed! (id:58356)
Open House
This property has open houses!
Starts at:
2:00 pm
Ends at:
4:00 pm
Property Details
|
MLS® Number
|
E4433826 |
|
Property Type
|
Single Family |
|
Neigbourhood
|
Caernarvon |
|
Amenities Near By
|
Playground, Public Transit, Schools, Shopping |
|
Features
|
Lane |
Building
|
Bathroom Total
|
3 |
|
Bedrooms Total
|
3 |
|
Appliances
|
Dryer, Refrigerator, Stove, Washer |
|
Architectural Style
|
Bungalow |
|
Basement Development
|
Finished |
|
Basement Type
|
Full (finished) |
|
Constructed Date
|
1973 |
|
Construction Style Attachment
|
Detached |
|
Fire Protection
|
Smoke Detectors |
|
Half Bath Total
|
1 |
|
Heating Type
|
Forced Air |
|
Stories Total
|
1 |
|
Size Interior
|
1200 Sqft |
|
Type
|
House |
Parking
Land
|
Acreage
|
No |
|
Fence Type
|
Fence |
|
Land Amenities
|
Playground, Public Transit, Schools, Shopping |
|
Size Irregular
|
463.18 |
|
Size Total
|
463.18 M2 |
|
Size Total Text
|
463.18 M2 |
Rooms
| Level |
Type |
Length |
Width |
Dimensions |
|
Basement |
Den |
3.23 m |
3.25 m |
3.23 m x 3.25 m |
|
Basement |
Recreation Room |
7.26 m |
11.24 m |
7.26 m x 11.24 m |
|
Basement |
Storage |
4.23 m |
3.77 m |
4.23 m x 3.77 m |
|
Basement |
Utility Room |
3.2 m |
2.5 m |
3.2 m x 2.5 m |
|
Main Level |
Living Room |
5.41 m |
4.01 m |
5.41 m x 4.01 m |
|
Main Level |
Dining Room |
3.26 m |
3.32 m |
3.26 m x 3.32 m |
|
Main Level |
Kitchen |
3.49 m |
4.35 m |
3.49 m x 4.35 m |
|
Main Level |
Primary Bedroom |
3.5 m |
3.84 m |
3.5 m x 3.84 m |
|
Main Level |
Bedroom 2 |
4.04 m |
2.68 m |
4.04 m x 2.68 m |
|
Main Level |
Bedroom 3 |
2.99 m |
2.7 m |
2.99 m x 2.7 m |

