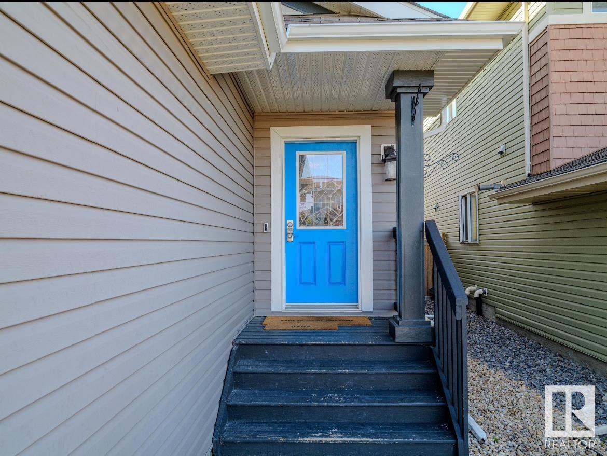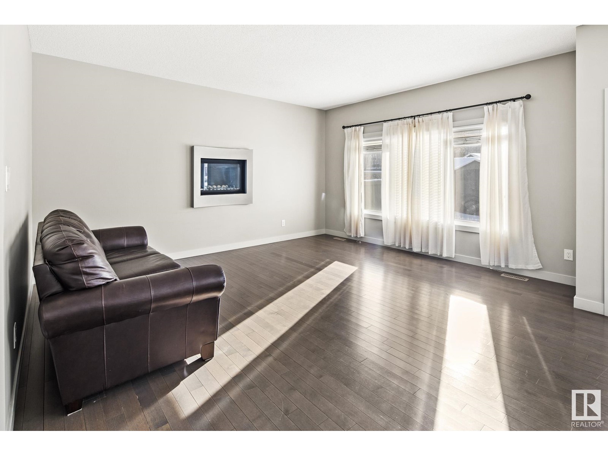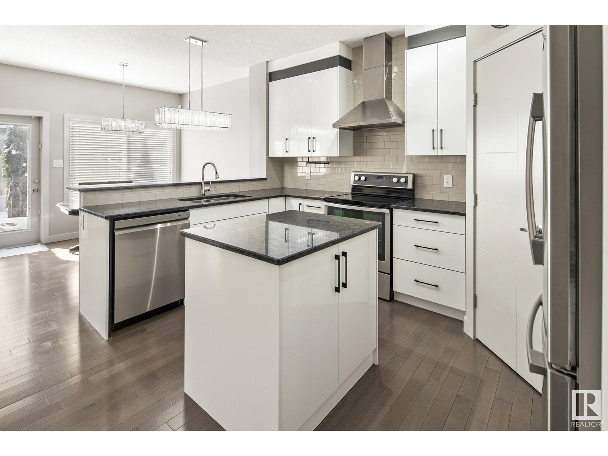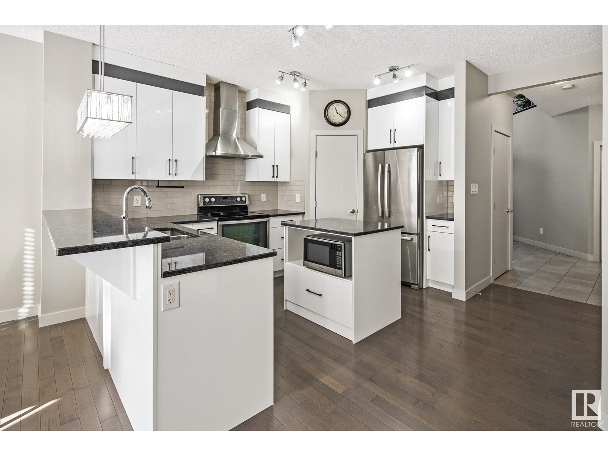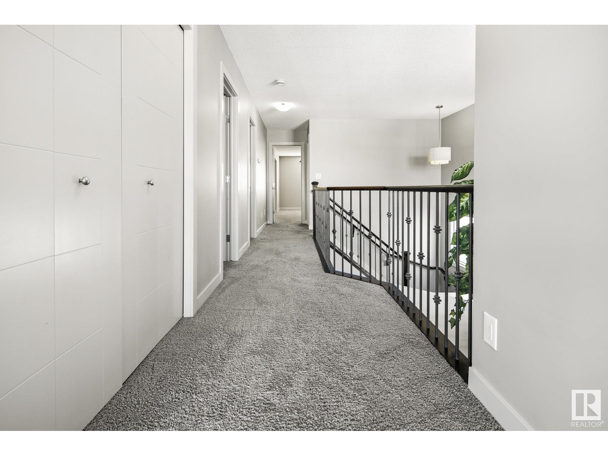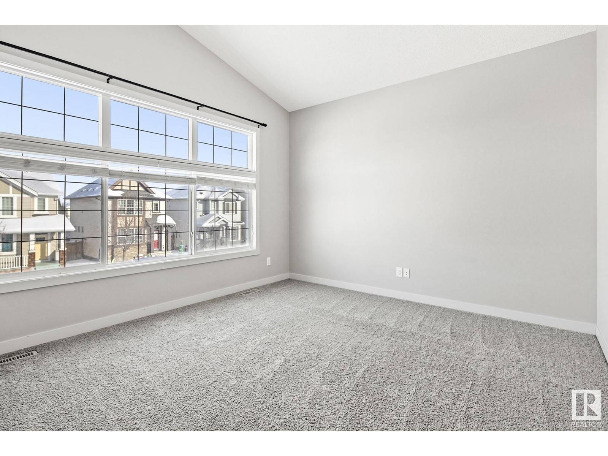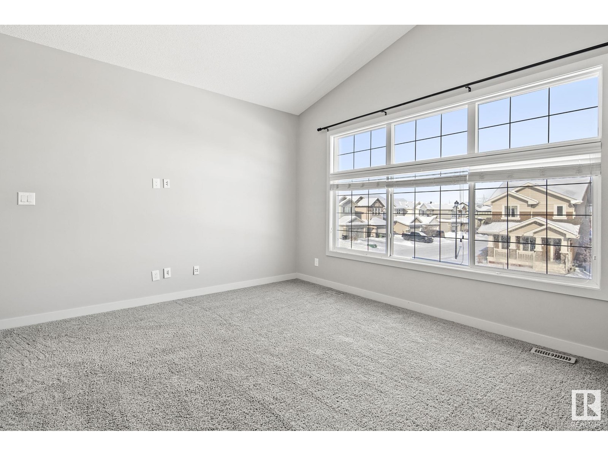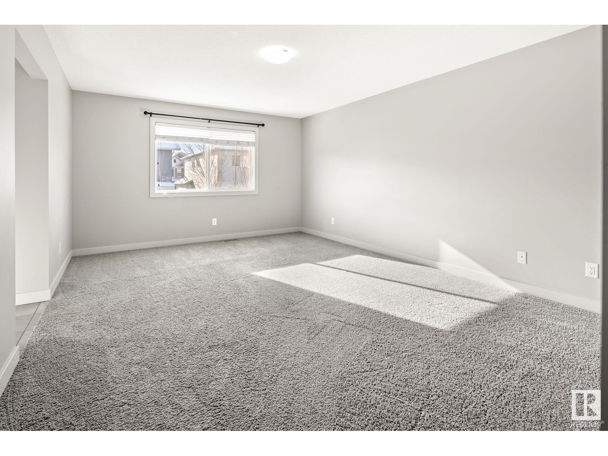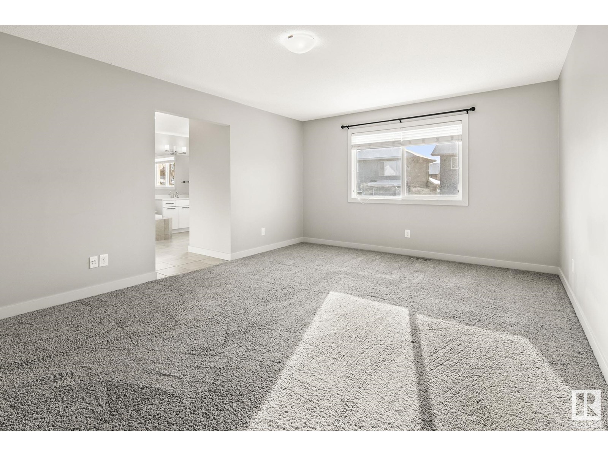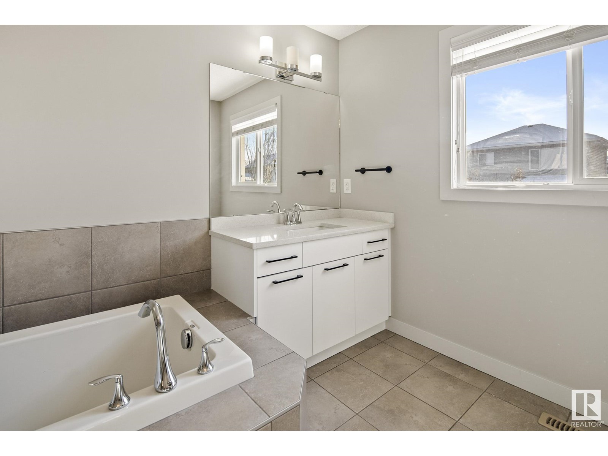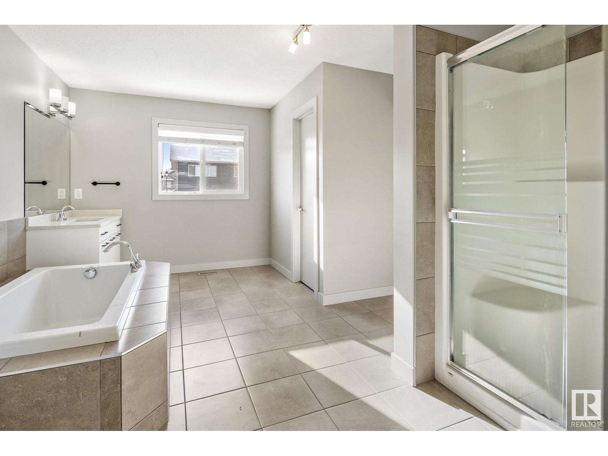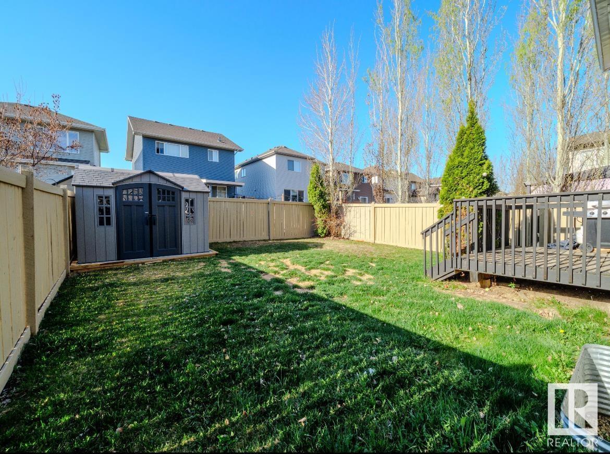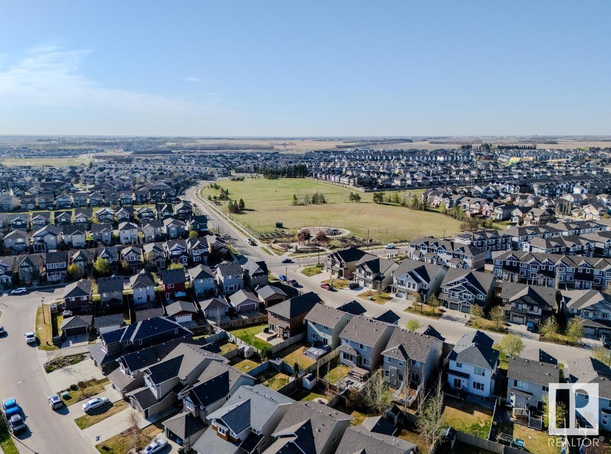4 Bedroom
4 Bathroom
2300 Sqft
Fireplace
Central Air Conditioning
Forced Air
$629,900
Chappelle. 4-Bedroom + 3.5-Bath. Finished Basement. Fenced. Landscaped. Air-Conditioned. Heated Garage. HOA/access to Chappelle Social House. Located in Southwest Edmonton’s desirable Chappelle, this stunning 2-storey home checks all the boxes for modern family living. The main floor features spacious Great Room/cozy fireplace, dream Kitchen with generous cabinetry, Den, Laundry area, and roomy Mud Room. Upstairs the Primary Bedroom is a private retreat/a spa-like ensuite featuring soaker tub, separate shower, and walk-in closet. Bedrooms 2 and 3 are impressively sized, and there’s also a Bonus Room-ideal for movie nights/entertaining. The fully finished basement adds even more space/ Family Room, a 4th Bedroom, a luxurious full bathroom, a half-kitchen (with fridge and microwave), and plenty of extra storage. Home Owners Association annual fee gives you access to the exclusive Chappelle Social House, which includes a skating rink and various activities. Walking distance to schools, parks, and shops. (id:58356)
Property Details
|
MLS® Number
|
E4421706 |
|
Property Type
|
Single Family |
|
Neigbourhood
|
Chappelle Area |
|
Amenities Near By
|
Airport, Golf Course, Playground, Public Transit, Schools, Shopping |
|
Parking Space Total
|
2 |
|
Structure
|
Deck |
Building
|
Bathroom Total
|
4 |
|
Bedrooms Total
|
4 |
|
Appliances
|
Dishwasher, Dryer, Garage Door Opener Remote(s), Garage Door Opener, Hood Fan, Microwave, Storage Shed, Stove, Washer, Window Coverings, See Remarks, Refrigerator |
|
Basement Development
|
Finished |
|
Basement Type
|
Full (finished) |
|
Constructed Date
|
2012 |
|
Construction Style Attachment
|
Detached |
|
Cooling Type
|
Central Air Conditioning |
|
Fireplace Fuel
|
Electric |
|
Fireplace Present
|
Yes |
|
Fireplace Type
|
Unknown |
|
Half Bath Total
|
1 |
|
Heating Type
|
Forced Air |
|
Stories Total
|
2 |
|
Size Interior
|
2300 Sqft |
|
Type
|
House |
Parking
Land
|
Acreage
|
No |
|
Fence Type
|
Fence |
|
Land Amenities
|
Airport, Golf Course, Playground, Public Transit, Schools, Shopping |
|
Size Irregular
|
368.93 |
|
Size Total
|
368.93 M2 |
|
Size Total Text
|
368.93 M2 |
Rooms
| Level |
Type |
Length |
Width |
Dimensions |
|
Basement |
Family Room |
5.34 m |
4.51 m |
5.34 m x 4.51 m |
|
Lower Level |
Bedroom 4 |
3.59 m |
3.15 m |
3.59 m x 3.15 m |
|
Lower Level |
Second Kitchen |
3.25 m |
1.81 m |
3.25 m x 1.81 m |
|
Main Level |
Living Room |
4.86 m |
4.24 m |
4.86 m x 4.24 m |
|
Main Level |
Dining Room |
3.41 m |
2.67 m |
3.41 m x 2.67 m |
|
Main Level |
Kitchen |
4.31 m |
2.59 m |
4.31 m x 2.59 m |
|
Main Level |
Den |
3.6 m |
2.72 m |
3.6 m x 2.72 m |
|
Main Level |
Laundry Room |
1.96 m |
1.73 m |
1.96 m x 1.73 m |
|
Upper Level |
Primary Bedroom |
5.4 m |
3.97 m |
5.4 m x 3.97 m |
|
Upper Level |
Bedroom 2 |
3.54 m |
3.47 m |
3.54 m x 3.47 m |
|
Upper Level |
Bedroom 3 |
3.53 m |
3.19 m |
3.53 m x 3.19 m |
|
Upper Level |
Bonus Room |
4.57 m |
3.8 m |
4.57 m x 3.8 m |



