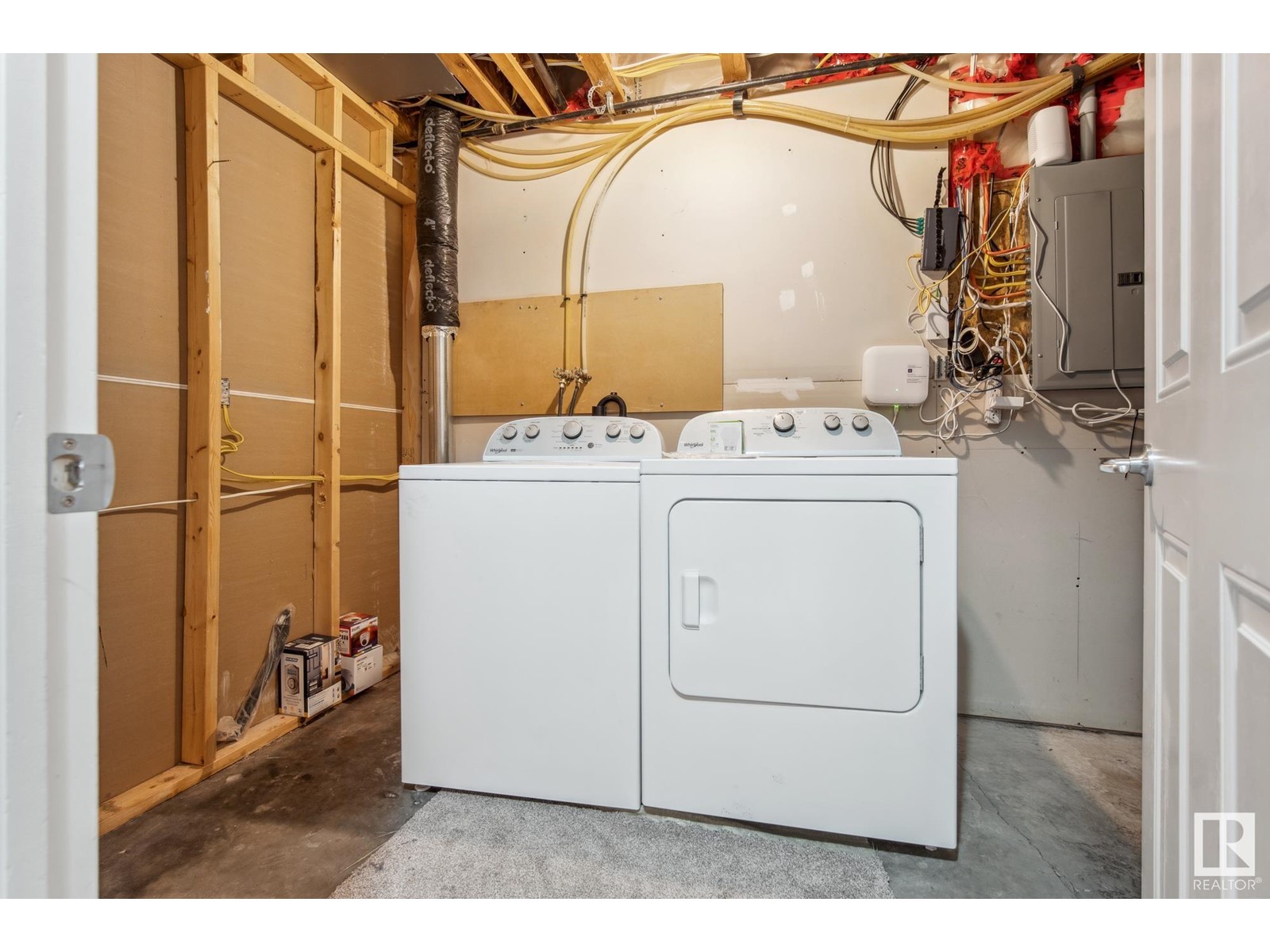5 Bedroom
3 Bathroom
1200 Sqft
Bi-Level
Forced Air
$495,000
Well maintained 5-bedroom, 3-bathroom home with separate side entrance and 2nd kitchen downstairs. Located in the sought-after community of Tamarack. Offering over 2,200 sq. ft. of developed living space, this property is move-in ready and perfect for families, investors, or multi-generational living. The main floor features a bright and open living room, a stylish and functional kitchen, and three generously sized bedrooms, each with walk-in closets. The primary suite includes a private ensuite, and the convenience of a dedicated main-floor laundry room. Fully finished basement boasts a separate side entrance, a second full kitchen, two large bedrooms, a comfortable living room, a full bathroom, and its own set of newer washer and dryer units. A double detached garage sits at the rear of the property, offering ample parking and storage. Situated just steps from a K–9 school, parks, and shopping, with easy access to Anthony Henday Drive, this home blends comfort and convenience. Virtually Staged Photos. (id:58356)
Property Details
|
MLS® Number
|
E4437574 |
|
Property Type
|
Single Family |
|
Neigbourhood
|
Tamarack |
|
Amenities Near By
|
Playground, Public Transit, Shopping |
|
Features
|
Exterior Walls- 2x6" |
Building
|
Bathroom Total
|
3 |
|
Bedrooms Total
|
5 |
|
Amenities
|
Vinyl Windows |
|
Appliances
|
Garage Door Opener Remote(s), Garage Door Opener, Window Coverings, Dryer, Refrigerator, Two Stoves, Two Washers, Dishwasher |
|
Architectural Style
|
Bi-level |
|
Basement Development
|
Finished |
|
Basement Type
|
Full (finished) |
|
Constructed Date
|
2011 |
|
Construction Style Attachment
|
Detached |
|
Heating Type
|
Forced Air |
|
Size Interior
|
1200 Sqft |
|
Type
|
House |
Parking
Land
|
Acreage
|
No |
|
Fence Type
|
Fence |
|
Land Amenities
|
Playground, Public Transit, Shopping |
|
Size Irregular
|
324.8 |
|
Size Total
|
324.8 M2 |
|
Size Total Text
|
324.8 M2 |
Rooms
| Level |
Type |
Length |
Width |
Dimensions |
|
Basement |
Bedroom 4 |
|
|
Measurements not available |
|
Basement |
Bedroom 5 |
|
|
Measurements not available |
|
Basement |
Second Kitchen |
|
|
Measurements not available |
|
Main Level |
Living Room |
|
|
Measurements not available |
|
Main Level |
Dining Room |
|
|
Measurements not available |
|
Main Level |
Kitchen |
|
|
Measurements not available |
|
Main Level |
Primary Bedroom |
|
|
Measurements not available |
|
Main Level |
Bedroom 2 |
|
|
Measurements not available |
|
Main Level |
Bedroom 3 |
|
|
Measurements not available |






























