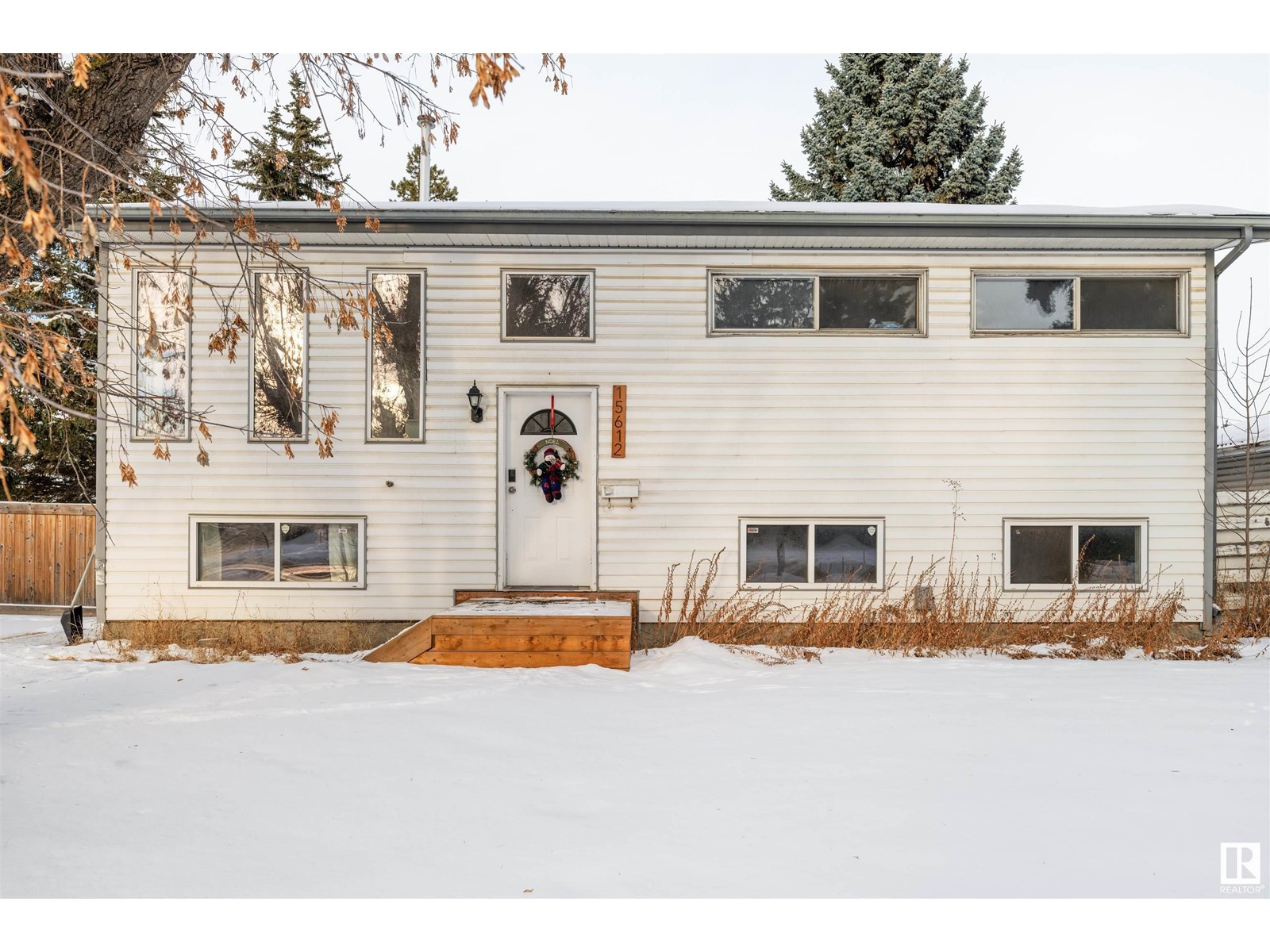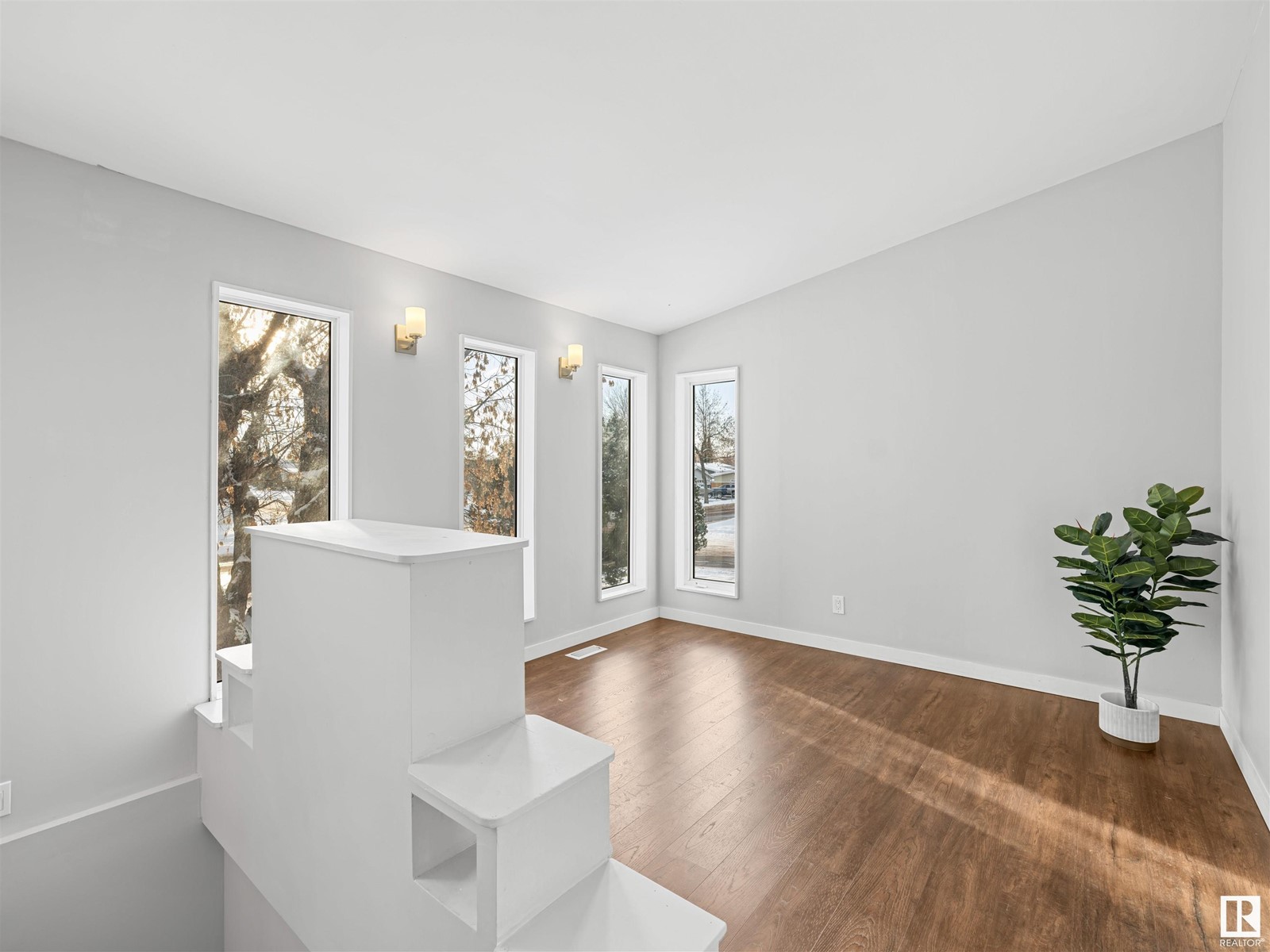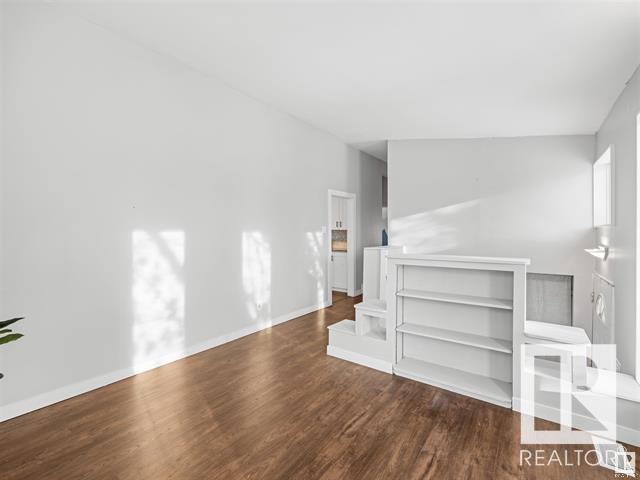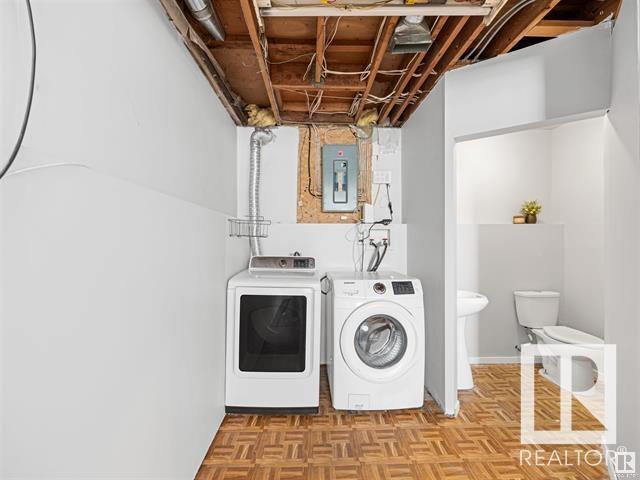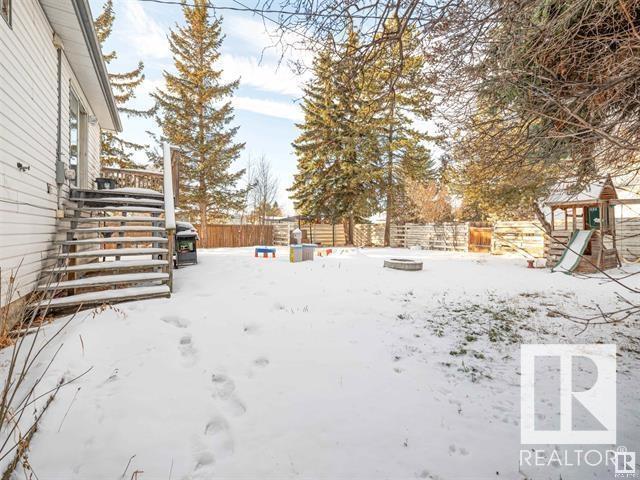3 Bedroom
3 Bathroom
1000 Sqft
Bi-Level
Forced Air
$449,000
Exceptional opportunity in Mayfield! Sitting on a large CORNER LOT, this property is perfectly located just minutes from downtown, West Edmonton Mall, schools, parks, shopping, and public transit. Zoned within a priority growth area, this lot offers incredible potential for redevelopment like a 4-plex to maximize investment opportunities! The existing bi-level home features a bright living room with vaulted ceilings and built-in shelving, an updated kitchen and dining area with direct access to the large deck and expansive backyard, a 4-piece bathroom with vaulted ceilings, and two bedrooms on the main floor (with the option to easily convert into three bedrooms). The fully finished basement includes a spacious family room, rec room, laundry area, a 2-piece bath, and a primary suite with double closets. The ensuite is already roughed-in and ready for your finishing touches. Whether you're an investor, developer, or looking for your next family project, this prime location offers endless possibilities. (id:58356)
Property Details
|
MLS® Number
|
E4433213 |
|
Property Type
|
Single Family |
|
Neigbourhood
|
Mayfield |
|
Amenities Near By
|
Public Transit, Schools, Shopping |
|
Features
|
Corner Site |
|
Structure
|
Deck, Fire Pit |
Building
|
Bathroom Total
|
3 |
|
Bedrooms Total
|
3 |
|
Appliances
|
Dishwasher, Dryer, Refrigerator, Stove, Washer |
|
Architectural Style
|
Bi-level |
|
Basement Development
|
Finished |
|
Basement Type
|
Full (finished) |
|
Ceiling Type
|
Vaulted |
|
Constructed Date
|
1956 |
|
Construction Style Attachment
|
Detached |
|
Half Bath Total
|
1 |
|
Heating Type
|
Forced Air |
|
Size Interior
|
1000 Sqft |
|
Type
|
House |
Land
|
Acreage
|
No |
|
Fence Type
|
Fence |
|
Land Amenities
|
Public Transit, Schools, Shopping |
|
Size Irregular
|
631.37 |
|
Size Total
|
631.37 M2 |
|
Size Total Text
|
631.37 M2 |
Rooms
| Level |
Type |
Length |
Width |
Dimensions |
|
Basement |
Family Room |
7.5 m |
3.23 m |
7.5 m x 3.23 m |
|
Basement |
Primary Bedroom |
4.48 m |
3.3 m |
4.48 m x 3.3 m |
|
Basement |
Recreation Room |
3.32 m |
6.64 m |
3.32 m x 6.64 m |
|
Main Level |
Living Room |
4.15 m |
|
4.15 m x Measurements not available |
|
Main Level |
Dining Room |
2.59 m |
3.49 m |
2.59 m x 3.49 m |
|
Main Level |
Kitchen |
3.66 m |
3.49 m |
3.66 m x 3.49 m |
|
Main Level |
Bedroom 2 |
3.35 m |
3.47 m |
3.35 m x 3.47 m |
|
Main Level |
Bedroom 3 |
5.51 m |
3.49 m |
5.51 m x 3.49 m |

