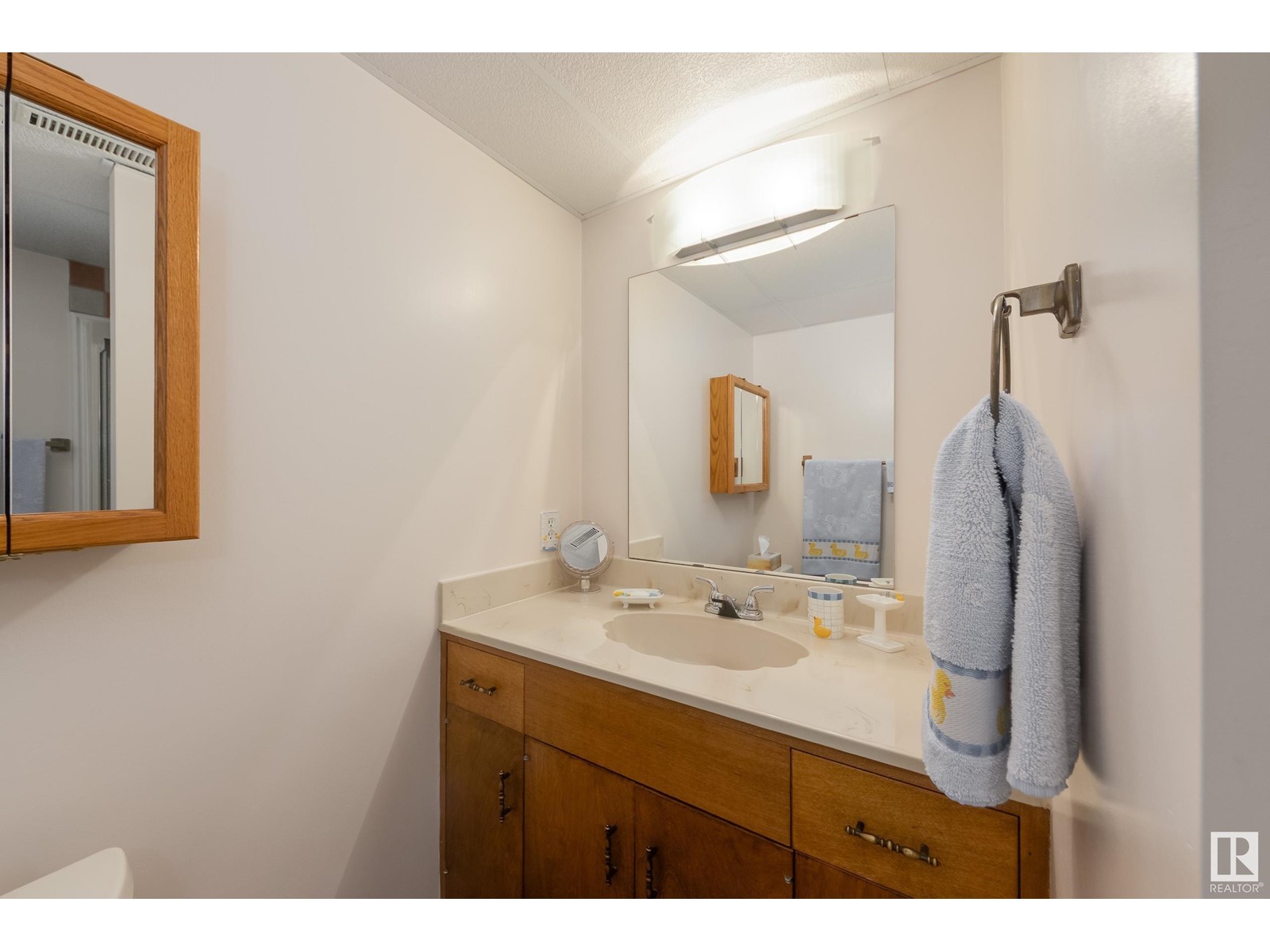2 Bedroom
2 Bathroom
1100 Sqft
Bungalow
Fireplace
Central Air Conditioning
Forced Air
$443,900
Enjoy life in quiet Lynnwood in this well cared for bungalow within walking distance to Lynnwood School, Our Ladies of Victories School, Lynnwood Community League Park & Lynnwood athletic fields. Your air conditioned home features living room and dining room with hardwood flooring, galley kitchen, 4pc bathroom and 2 large bedrooms on main floor. King sized primary bedroom features French doors, double width closet & a shoe closet! Separate side entrance for basement access if desired. Basement is finished with a rec room & gas fireplace, 3pc bathroom, additional room for office or den, storage room and laundry room. You will love having front driveway access to your double garage. Lots of room to entertain or kids to play in your open backyard with garden space. New home & garage shingles in 2023 & new HWT in 2024. Easy access to Whitemud Freeway, Downtown or UofA. (id:58356)
Property Details
|
MLS® Number
|
E4434941 |
|
Property Type
|
Single Family |
|
Neigbourhood
|
Lynnwood |
|
Amenities Near By
|
Playground, Schools, Shopping |
|
Features
|
Flat Site, No Animal Home, No Smoking Home |
|
Parking Space Total
|
4 |
Building
|
Bathroom Total
|
2 |
|
Bedrooms Total
|
2 |
|
Amenities
|
Vinyl Windows |
|
Appliances
|
Dishwasher, Dryer, Garage Door Opener Remote(s), Garage Door Opener, Microwave, Refrigerator, Stove, Washer, Window Coverings |
|
Architectural Style
|
Bungalow |
|
Basement Development
|
Finished |
|
Basement Type
|
Full (finished) |
|
Constructed Date
|
1959 |
|
Construction Style Attachment
|
Detached |
|
Cooling Type
|
Central Air Conditioning |
|
Fireplace Fuel
|
Gas |
|
Fireplace Present
|
Yes |
|
Fireplace Type
|
Unknown |
|
Heating Type
|
Forced Air |
|
Stories Total
|
1 |
|
Size Interior
|
1100 Sqft |
|
Type
|
House |
Parking
Land
|
Acreage
|
No |
|
Fence Type
|
Fence |
|
Land Amenities
|
Playground, Schools, Shopping |
|
Size Irregular
|
510.65 |
|
Size Total
|
510.65 M2 |
|
Size Total Text
|
510.65 M2 |
Rooms
| Level |
Type |
Length |
Width |
Dimensions |
|
Lower Level |
Recreation Room |
8.53 m |
|
8.53 m x Measurements not available |
|
Lower Level |
Laundry Room |
3.3 m |
|
3.3 m x Measurements not available |
|
Lower Level |
Storage |
1.73 m |
|
1.73 m x Measurements not available |
|
Lower Level |
Utility Room |
3.38 m |
|
3.38 m x Measurements not available |
|
Main Level |
Living Room |
3.62 m |
|
3.62 m x Measurements not available |
|
Main Level |
Dining Room |
3.48 m |
|
3.48 m x Measurements not available |
|
Main Level |
Kitchen |
3.39 m |
|
3.39 m x Measurements not available |
|
Main Level |
Primary Bedroom |
3.82 m |
|
3.82 m x Measurements not available |
|
Main Level |
Bedroom 2 |
3.37 m |
|
3.37 m x Measurements not available |









































