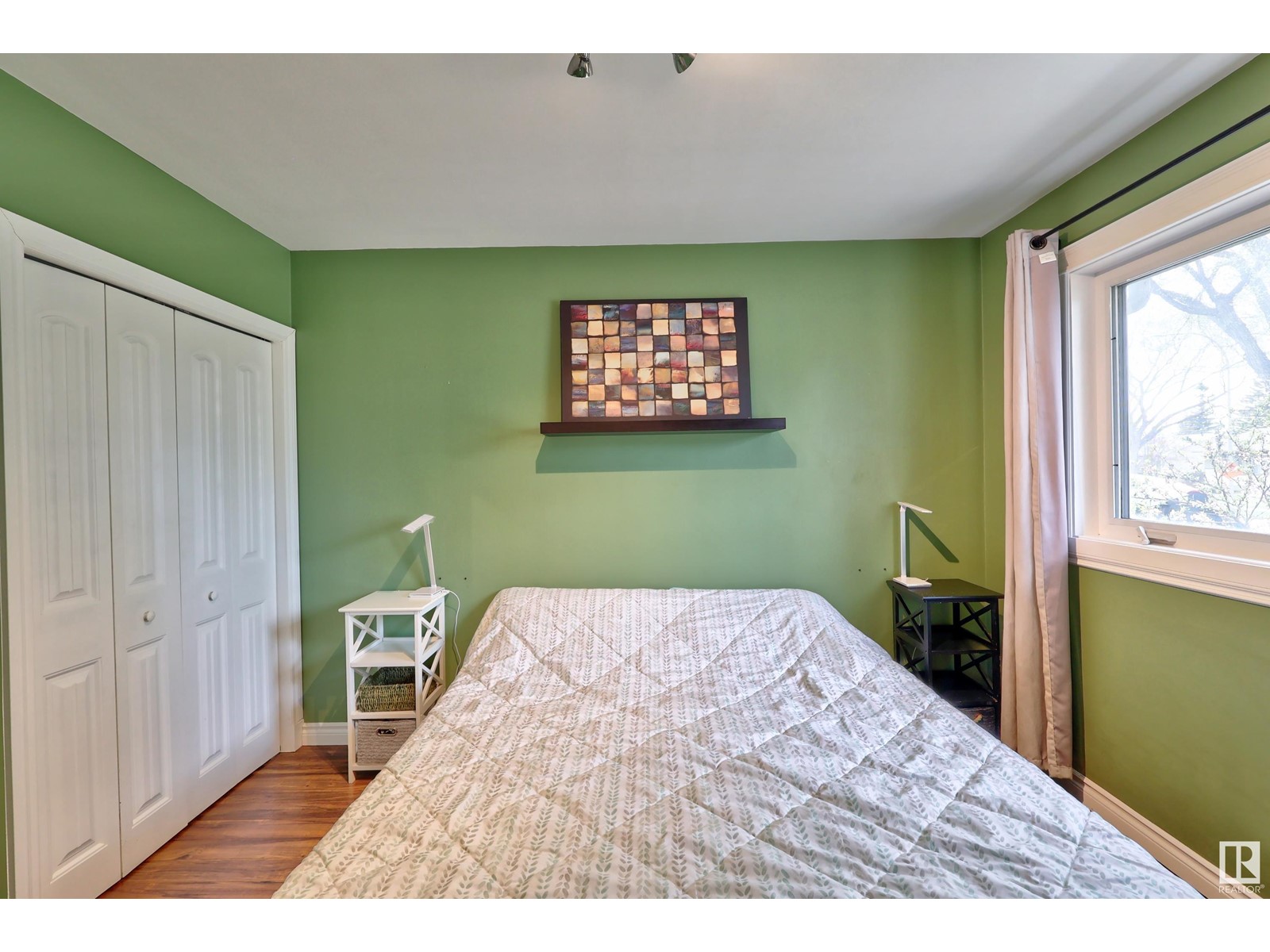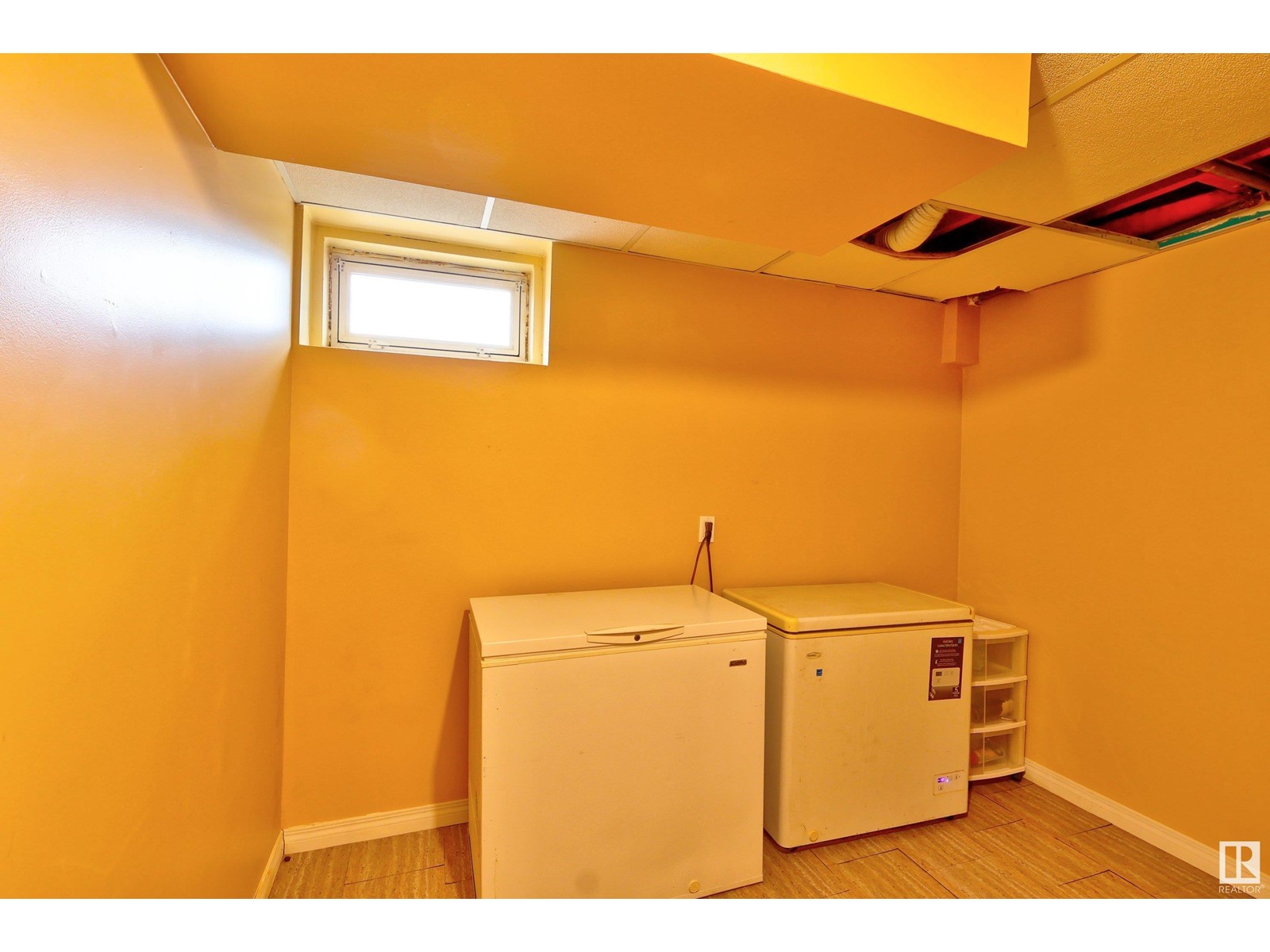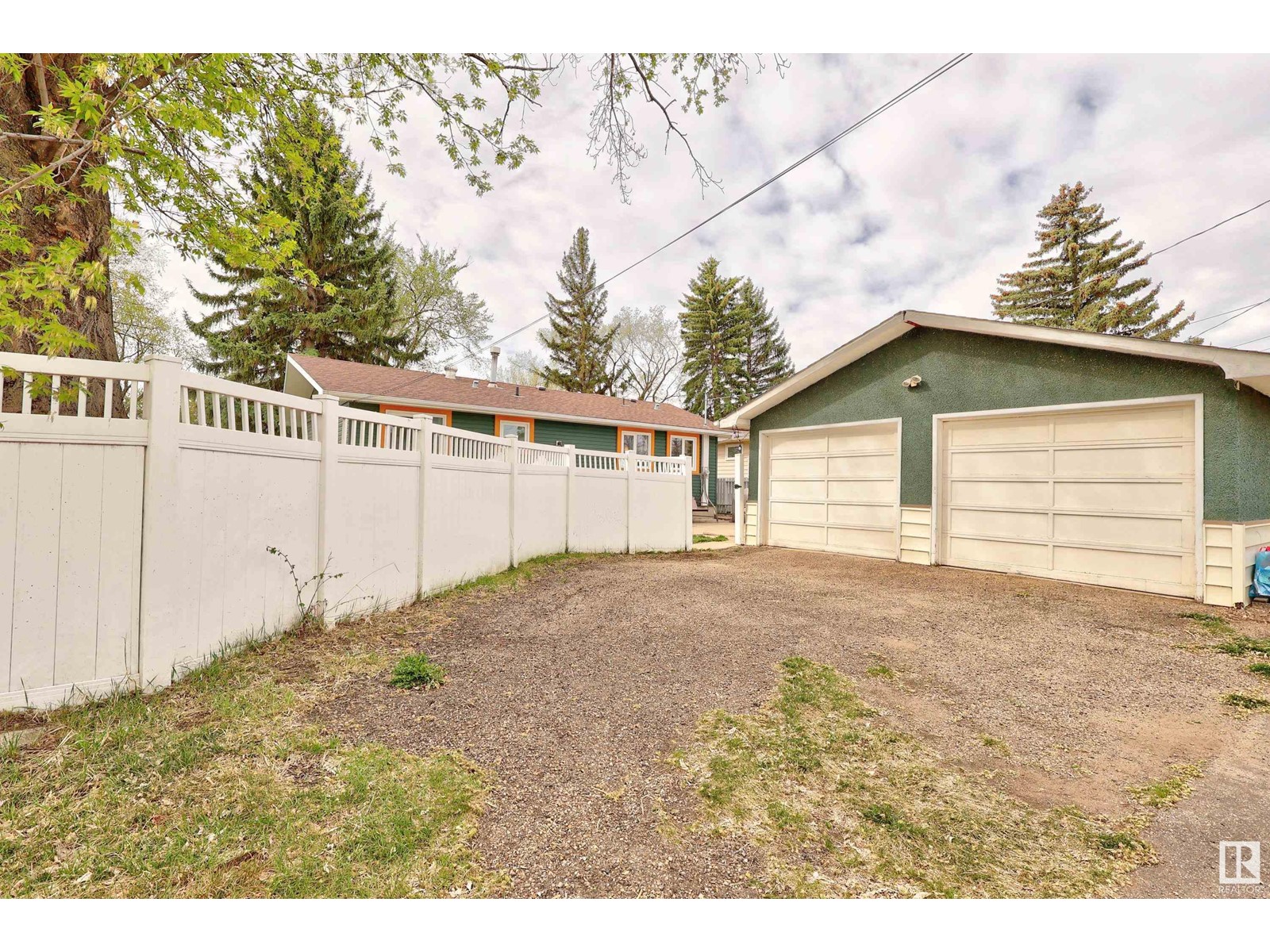5 Bedroom
2 Bathroom
1100 Sqft
Bungalow
Fireplace
Forced Air
$418,900
Move in ready Bungalow located in Meadowlark Park. Over 1000 sq ft bungalow located on main drive with easy access to public transportation. 60'x106' lot with front additional parking. Nice curb appeal. 3 + 2 bedrooms with two full bathrooms. Open living space. Upgrades through the years include siding and windows. Open kitchen with centre island overlooks living room. Basement fully developed (just needs a ceiling) with wood burning fireplace. Large fenced yard with garden box. Double detached garage separated as 1 bay as a work shop if desired. Close to 2 major high schools, shopping and the future LRT. (id:58356)
Property Details
|
MLS® Number
|
E4435504 |
|
Property Type
|
Single Family |
|
Neigbourhood
|
Meadowlark Park (Edmonton) |
|
Amenities Near By
|
Public Transit |
|
Features
|
See Remarks |
Building
|
Bathroom Total
|
2 |
|
Bedrooms Total
|
5 |
|
Appliances
|
Dryer, Hood Fan, Refrigerator, Stove, Washer, Window Coverings |
|
Architectural Style
|
Bungalow |
|
Basement Development
|
Finished |
|
Basement Type
|
Full (finished) |
|
Constructed Date
|
1958 |
|
Construction Style Attachment
|
Detached |
|
Fireplace Fuel
|
Wood |
|
Fireplace Present
|
Yes |
|
Fireplace Type
|
Unknown |
|
Heating Type
|
Forced Air |
|
Stories Total
|
1 |
|
Size Interior
|
1100 Sqft |
|
Type
|
House |
Parking
Land
|
Acreage
|
No |
|
Fence Type
|
Fence |
|
Land Amenities
|
Public Transit |
|
Size Irregular
|
593.25 |
|
Size Total
|
593.25 M2 |
|
Size Total Text
|
593.25 M2 |
Rooms
| Level |
Type |
Length |
Width |
Dimensions |
|
Basement |
Family Room |
4.5 m |
8.47 m |
4.5 m x 8.47 m |
|
Basement |
Bedroom 4 |
3.49 m |
3.5 m |
3.49 m x 3.5 m |
|
Basement |
Bedroom 5 |
3.35 m |
2.97 m |
3.35 m x 2.97 m |
|
Main Level |
Living Room |
4.66 m |
3.91 m |
4.66 m x 3.91 m |
|
Main Level |
Kitchen |
2.87 m |
5.94 m |
2.87 m x 5.94 m |
|
Main Level |
Primary Bedroom |
3.42 m |
3.21 m |
3.42 m x 3.21 m |
|
Main Level |
Bedroom 2 |
2.84 m |
3.25 m |
2.84 m x 3.25 m |
|
Main Level |
Bedroom 3 |
4.66 m |
3.91 m |
4.66 m x 3.91 m |

















































