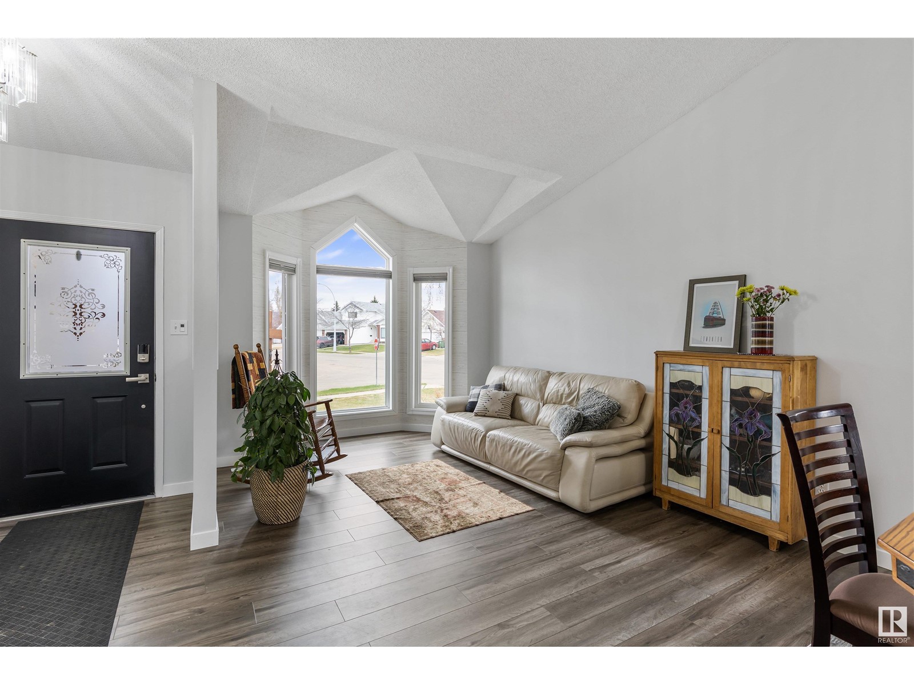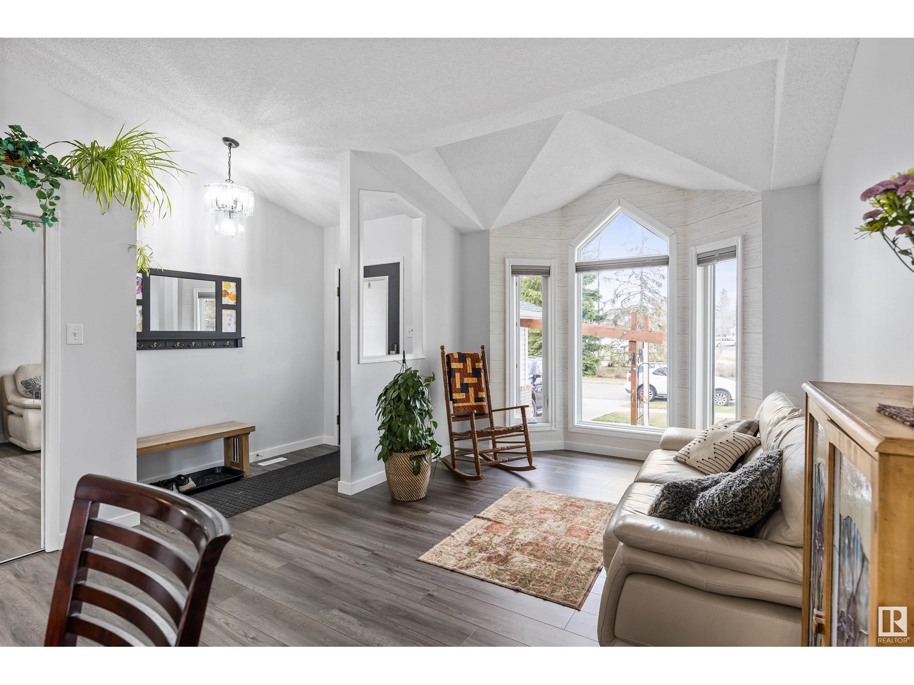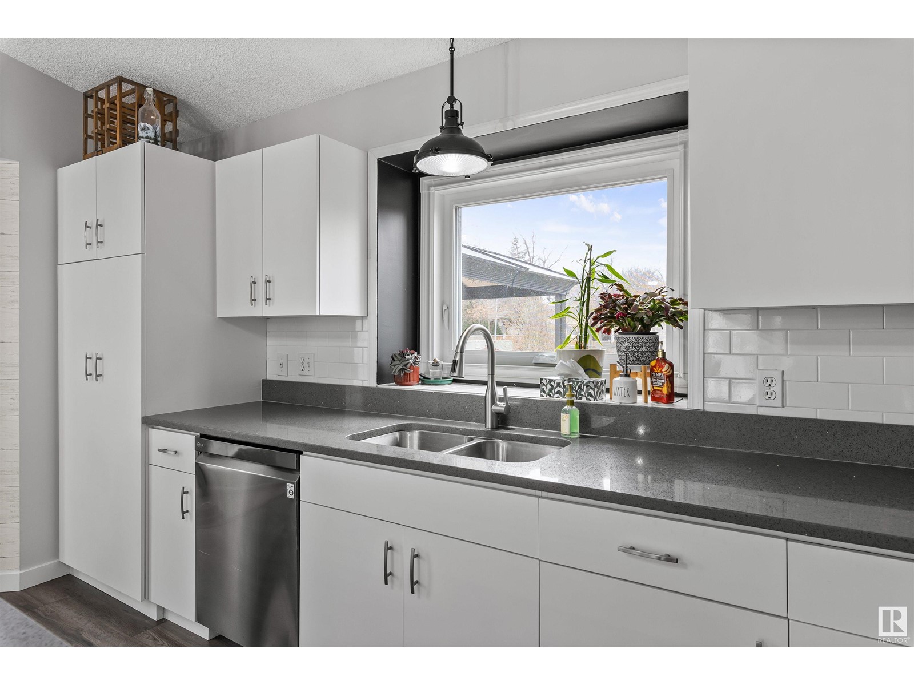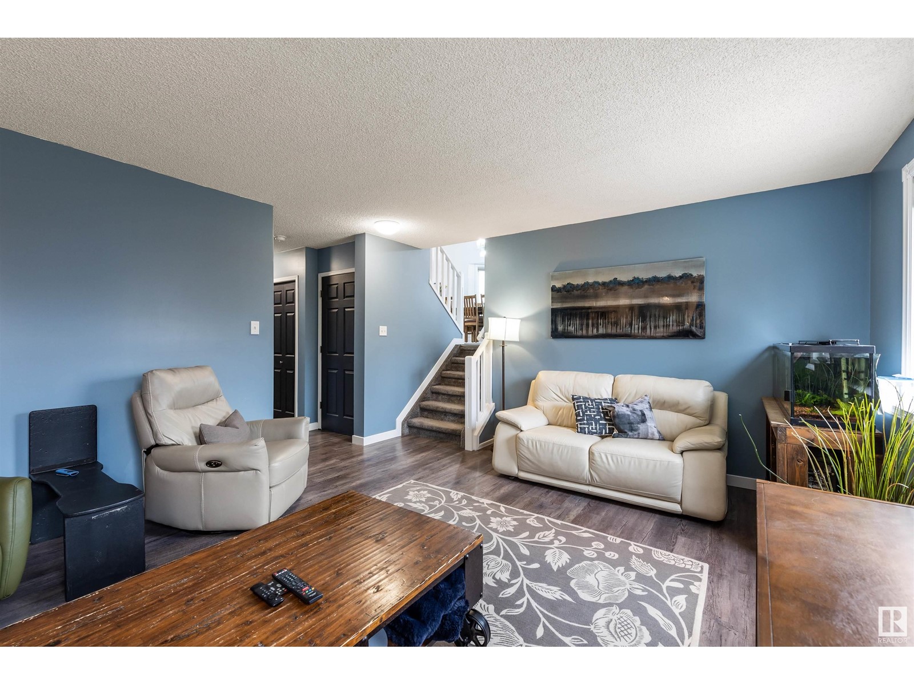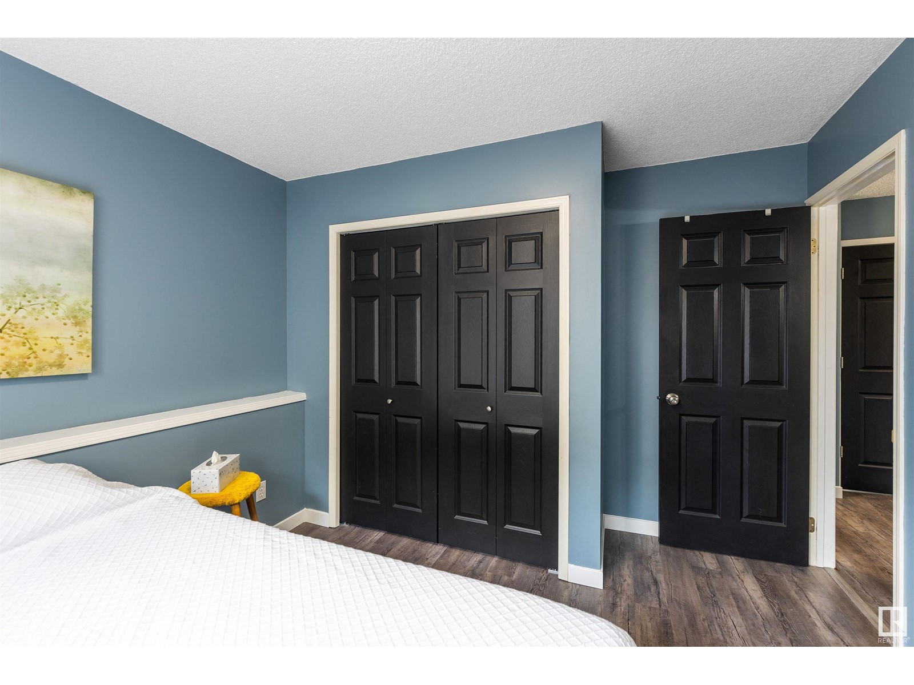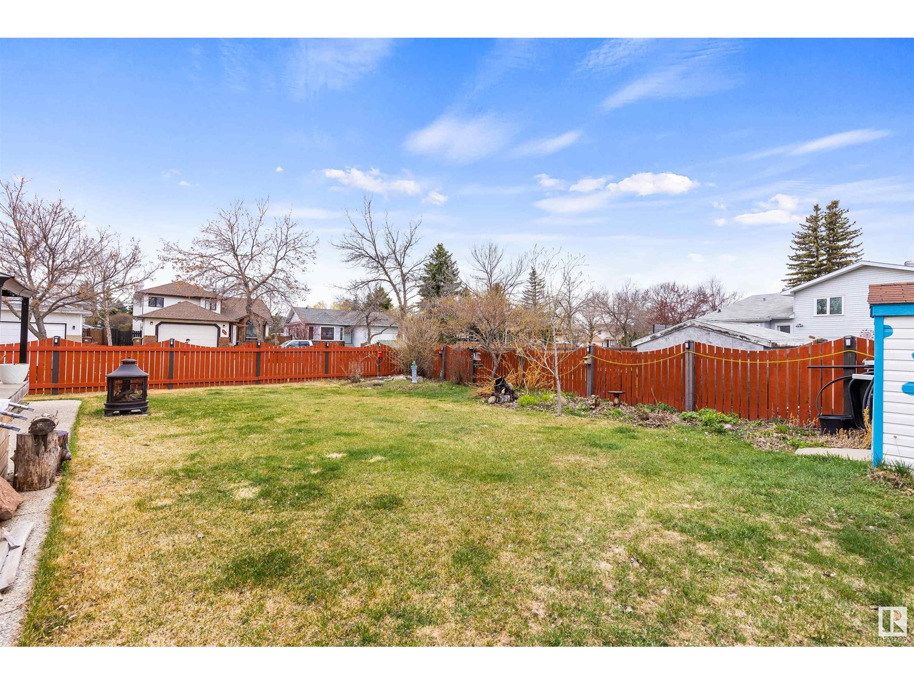4 Bedroom
3 Bathroom
1400 Sqft
Fireplace
Central Air Conditioning
Forced Air
$589,900
Discover this fantastic location in FAMILY FRIENDLY DEER RIDGE! This GRAND 4 level split was custom built & is not your regular split-level! The entrance welcomes you into an OPEN DESIGN w/ VAULTED CEILINGS & an abundance of natural LIGHT. The kitchen has white cabinetry, a huge eating bar island filled w/ pot/pan drawers, newer black s/s appliances & access to the side deck & LARGE PARK LIKE YARD! The upper level has 3 bedrooms, a 4pce bath & a 4pce ensuite w/ high ceilings & a claw foot tub. The primary bedroom boasts 2 WALK IN CLOSETS. The lower level has a large family room w/ wood burning f/p, 4th bedroom, full bathroom, laundry & access to the double attached garage (19'1 x 21'5). The basement is PARTIALLY FINISHED w/ a workout room & additional storage/crafting room. This home has many upgrades including shingles (2012), side deck (spring 2019), furnace & A/C (2020), all upper 3 level windows replaced w/ triple pane (2019), hot water tank (2024), vinyl plank on main floor (2025) & more! (id:58356)
Open House
This property has open houses!
Starts at:
2:00 pm
Ends at:
4:00 pm
Property Details
|
MLS® Number
|
E4433664 |
|
Property Type
|
Single Family |
|
Neigbourhood
|
Deer Ridge (St. Albert) |
|
Amenities Near By
|
Playground, Public Transit, Schools, Shopping |
|
Features
|
Corner Site, See Remarks |
|
Structure
|
Deck, Patio(s) |
Building
|
Bathroom Total
|
3 |
|
Bedrooms Total
|
4 |
|
Appliances
|
Dishwasher, Dryer, Garage Door Opener, Hood Fan, Microwave, Refrigerator, Stove, Washer, Window Coverings |
|
Basement Development
|
Partially Finished |
|
Basement Type
|
Full (partially Finished) |
|
Ceiling Type
|
Vaulted |
|
Constructed Date
|
1991 |
|
Construction Style Attachment
|
Detached |
|
Cooling Type
|
Central Air Conditioning |
|
Fireplace Fuel
|
Wood |
|
Fireplace Present
|
Yes |
|
Fireplace Type
|
Unknown |
|
Heating Type
|
Forced Air |
|
Size Interior
|
1400 Sqft |
|
Type
|
House |
Parking
Land
|
Acreage
|
No |
|
Fence Type
|
Fence |
|
Land Amenities
|
Playground, Public Transit, Schools, Shopping |
Rooms
| Level |
Type |
Length |
Width |
Dimensions |
|
Basement |
Den |
4.64 m |
4.79 m |
4.64 m x 4.79 m |
|
Basement |
Recreation Room |
4.58 m |
5.7 m |
4.58 m x 5.7 m |
|
Lower Level |
Family Room |
5.68 m |
4.15 m |
5.68 m x 4.15 m |
|
Lower Level |
Bedroom 4 |
3.46 m |
3.3 m |
3.46 m x 3.3 m |
|
Main Level |
Living Room |
3.2 m |
3.51 m |
3.2 m x 3.51 m |
|
Main Level |
Dining Room |
4.69 m |
4.52 m |
4.69 m x 4.52 m |
|
Main Level |
Kitchen |
5.38 m |
3.45 m |
5.38 m x 3.45 m |
|
Upper Level |
Primary Bedroom |
4.19 m |
4.11 m |
4.19 m x 4.11 m |
|
Upper Level |
Bedroom 2 |
2.88 m |
3.66 m |
2.88 m x 3.66 m |
|
Upper Level |
Bedroom 3 |
2.87 m |
3.65 m |
2.87 m x 3.65 m |


