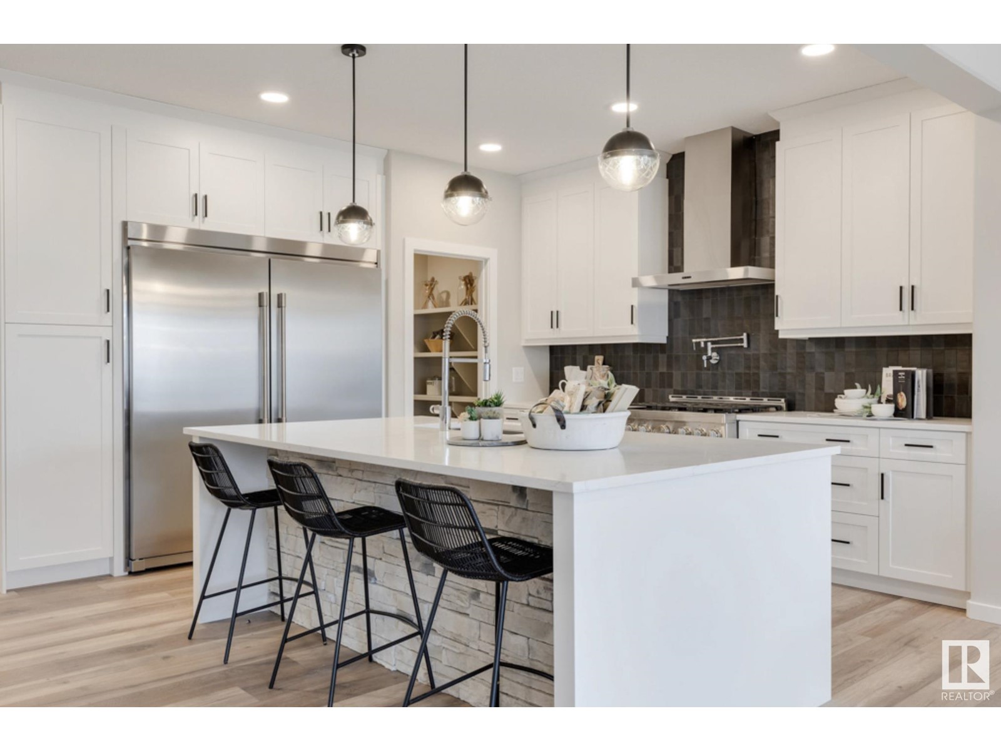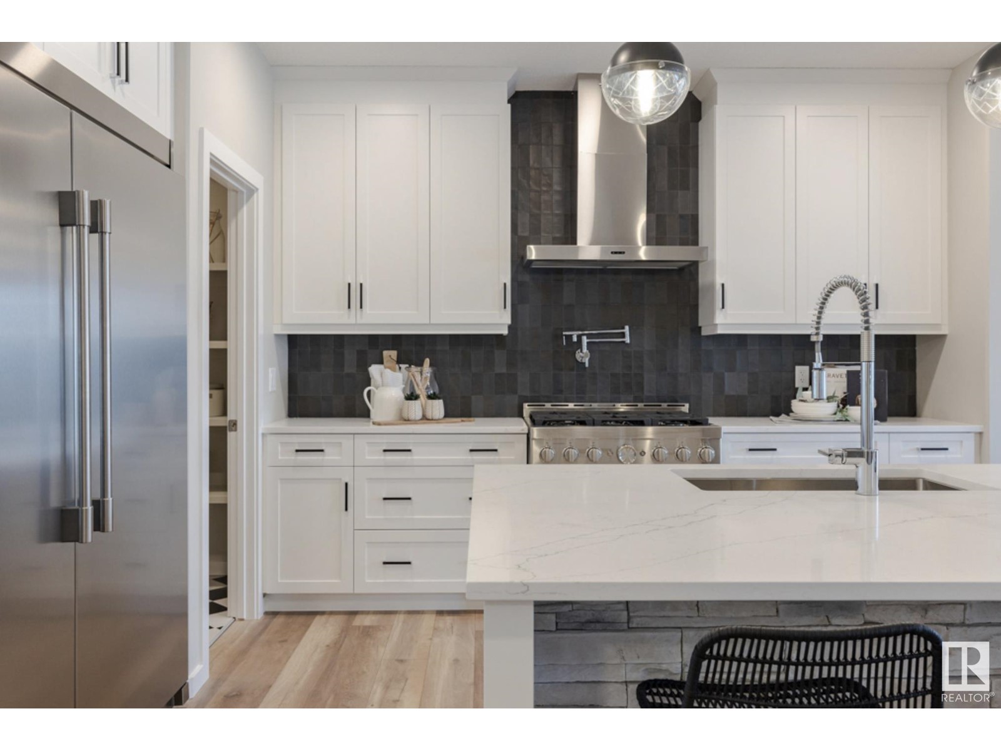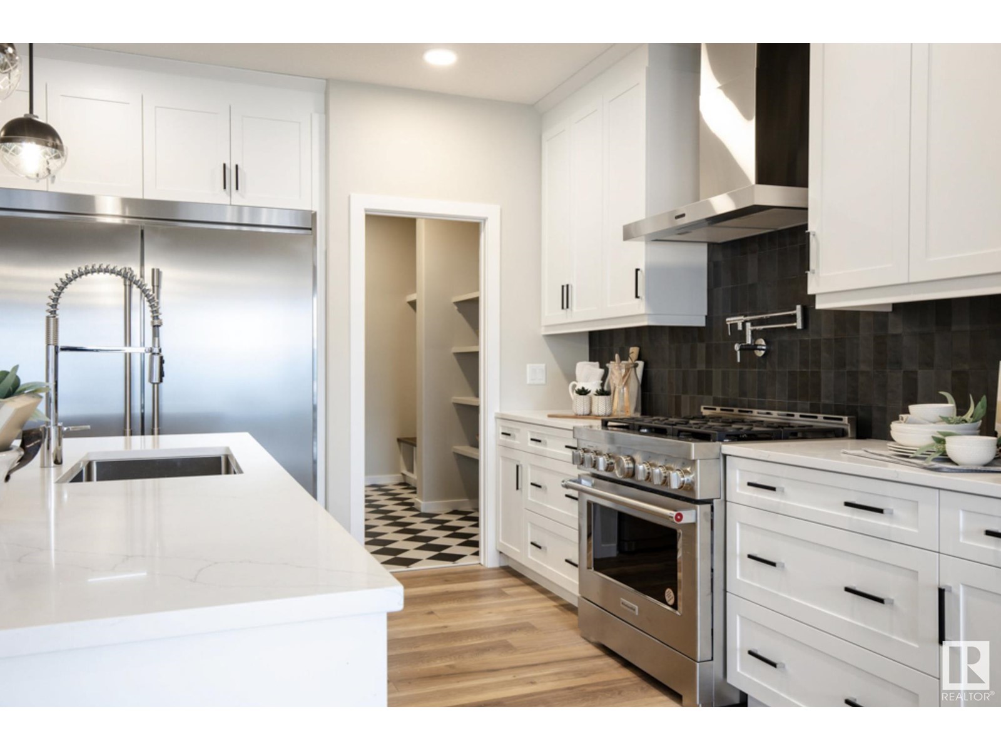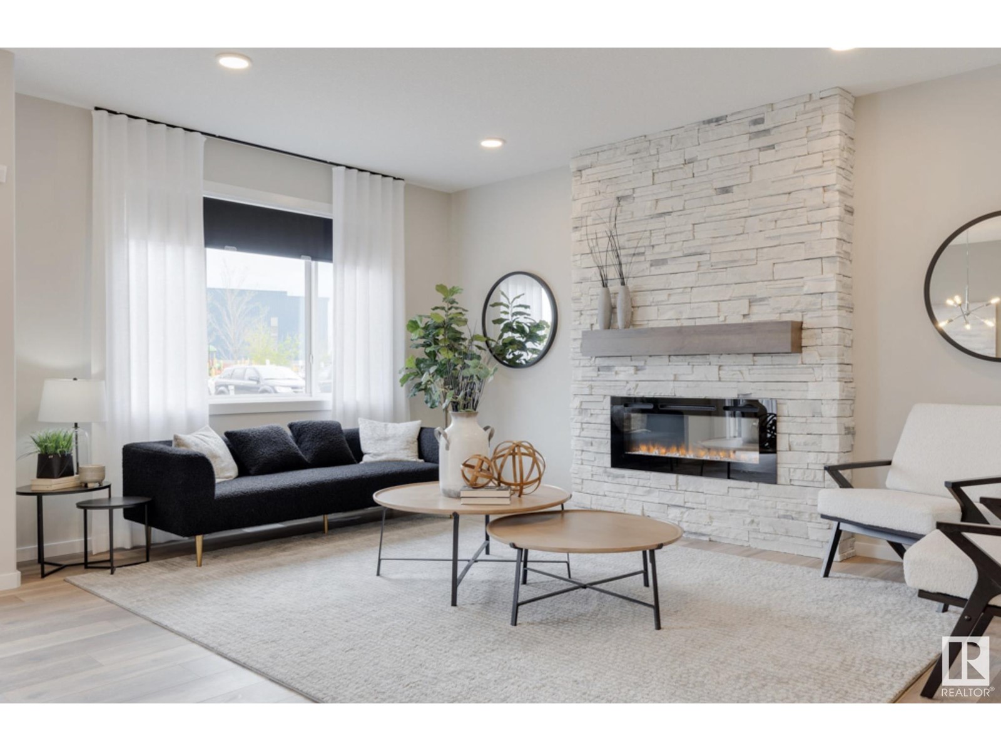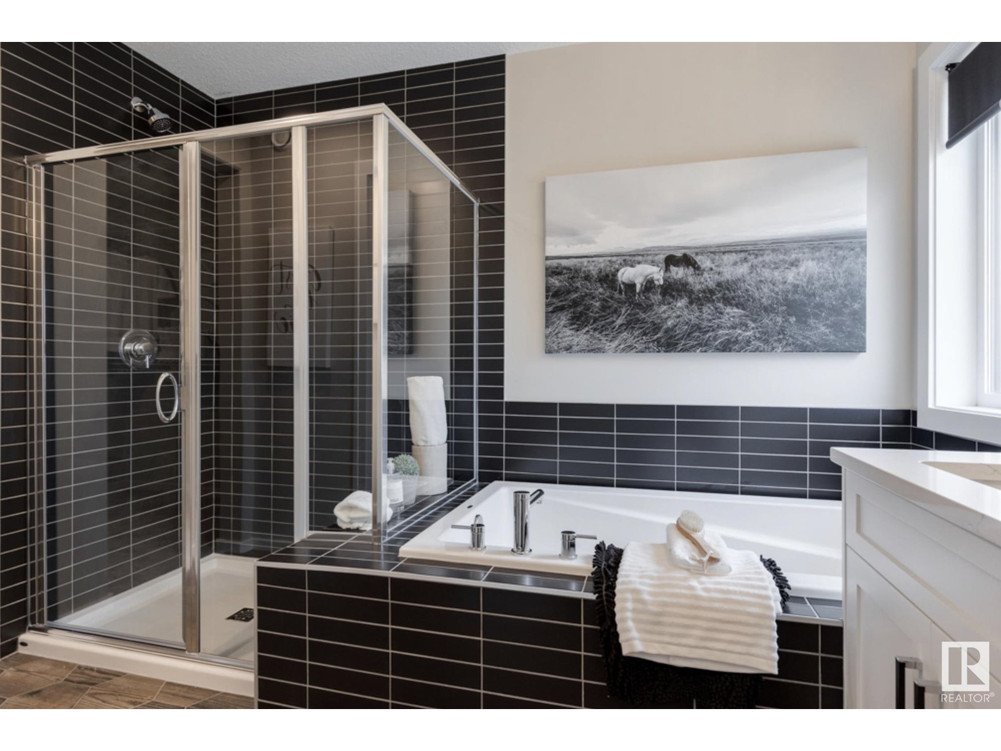3 Bedroom
3 Bathroom
2300 Sqft
Fireplace
Forced Air
$649,400
Get ready to move in this spring to this beautifully crafted, brand new, Homes By Avi home. Located in the heart of Southfork Leduc with great schools, local amenities & close to highways/international airport for all your commuting requirements. Features 3 bedrooms, 2.5 baths, separate side entrance, 11x10 deck, extra side windows, full landscaping, upper-level loft style family room & full laundry room, PLUS, walkout lot backing a walking path! Front access dble attached garage with man door to walk-thru mudroom-pantry-kitchen. Welcoming foyer with closet transitions to open concept great room showcasing electric fireplace, luxury vinyl plank flooring & upscale design. Chef’s kitchen is complimented by eat-on center island, quartz countertops, chimney style hood fan & generous appliance allowance. Spacious owner’s suite has luxurious private 5 pc ensuite with soaker tub, glass shower, dual sinks with walk-thru access to amazing WIC…PRICELESS! (id:58356)
Property Details
|
MLS® Number
|
E4425673 |
|
Property Type
|
Single Family |
|
Neigbourhood
|
Southfork |
|
Amenities Near By
|
Airport, Playground, Public Transit, Schools, Shopping |
|
Features
|
No Animal Home, No Smoking Home |
|
Parking Space Total
|
4 |
|
Structure
|
Deck |
Building
|
Bathroom Total
|
3 |
|
Bedrooms Total
|
3 |
|
Amenities
|
Ceiling - 9ft, Vinyl Windows |
|
Appliances
|
Garage Door Opener Remote(s), Garage Door Opener, Hood Fan |
|
Basement Development
|
Unfinished |
|
Basement Features
|
Walk Out |
|
Basement Type
|
Full (unfinished) |
|
Constructed Date
|
2025 |
|
Construction Style Attachment
|
Detached |
|
Fire Protection
|
Smoke Detectors |
|
Fireplace Fuel
|
Electric |
|
Fireplace Present
|
Yes |
|
Fireplace Type
|
Insert |
|
Half Bath Total
|
1 |
|
Heating Type
|
Forced Air |
|
Stories Total
|
2 |
|
Size Interior
|
2300 Sqft |
|
Type
|
House |
Parking
Land
|
Acreage
|
No |
|
Land Amenities
|
Airport, Playground, Public Transit, Schools, Shopping |
Rooms
| Level |
Type |
Length |
Width |
Dimensions |
|
Main Level |
Living Room |
|
|
Measurements not available |
|
Main Level |
Dining Room |
|
|
Measurements not available |
|
Main Level |
Kitchen |
|
|
Measurements not available |
|
Main Level |
Mud Room |
|
|
Measurements not available |
|
Upper Level |
Family Room |
|
|
Measurements not available |
|
Upper Level |
Primary Bedroom |
|
|
Measurements not available |
|
Upper Level |
Bedroom 2 |
|
|
Measurements not available |
|
Upper Level |
Bedroom 3 |
|
|
Measurements not available |
|
Upper Level |
Laundry Room |
|
|
Measurements not available |
