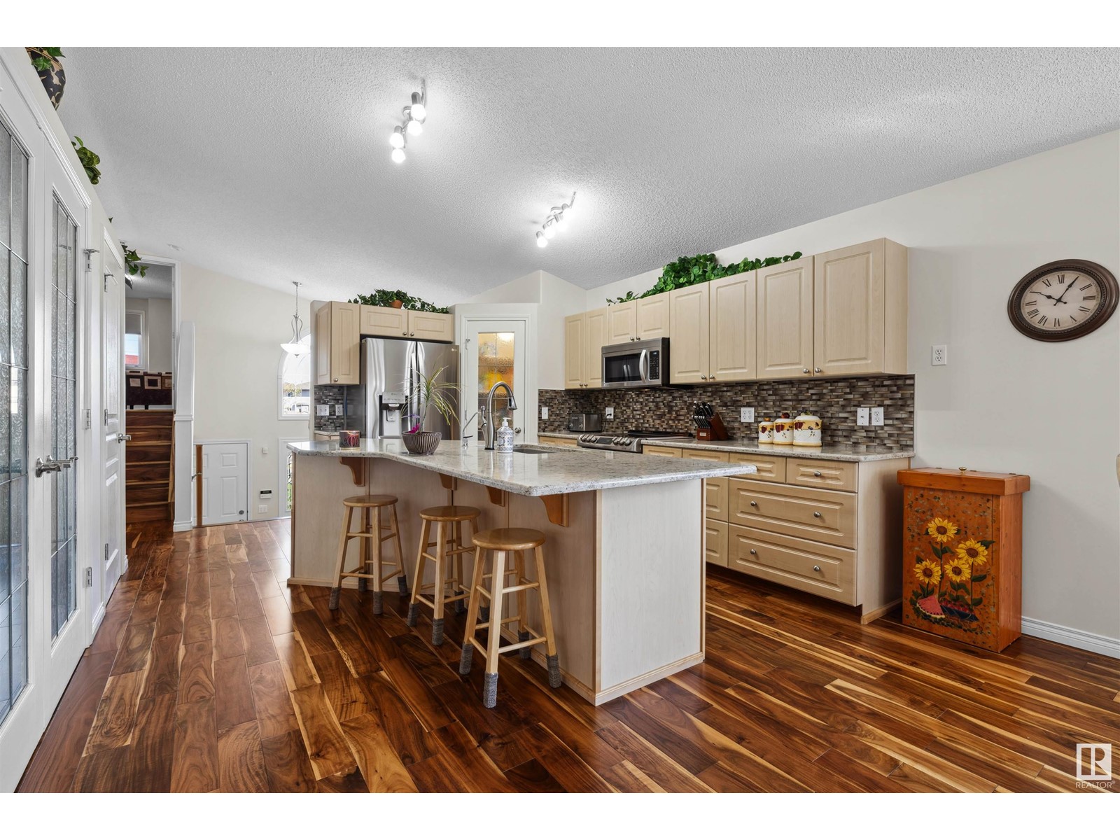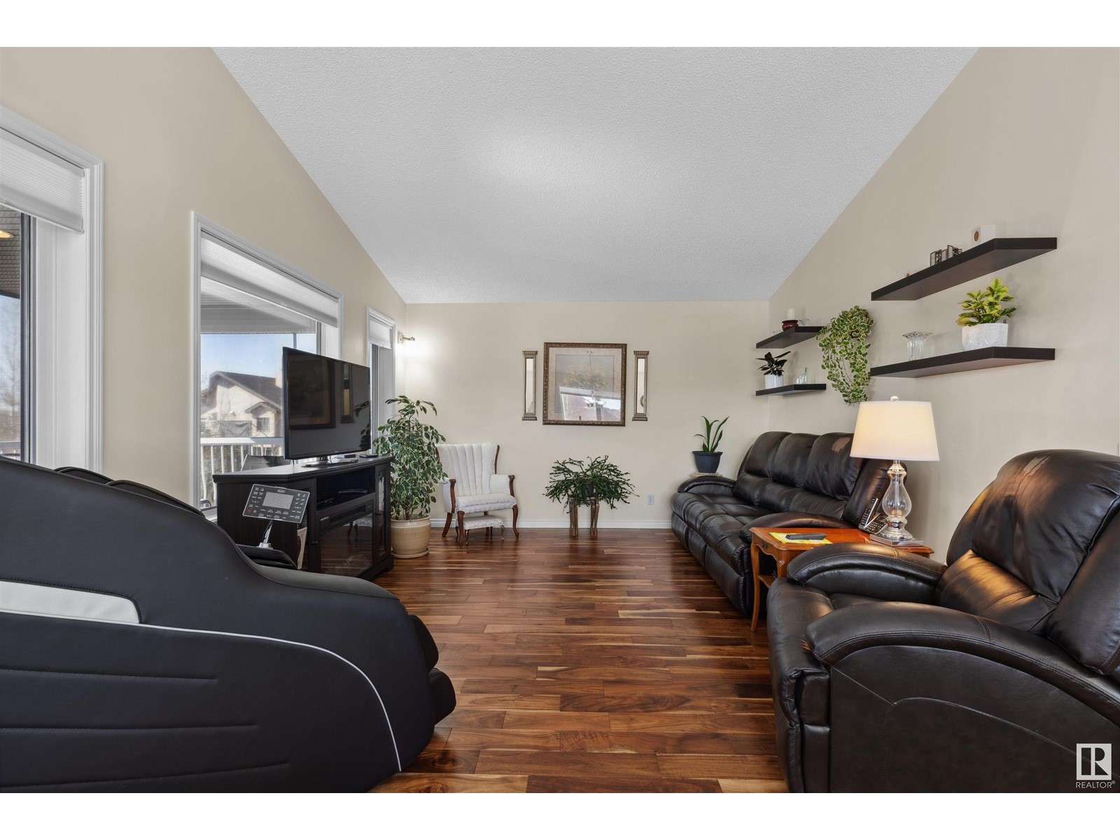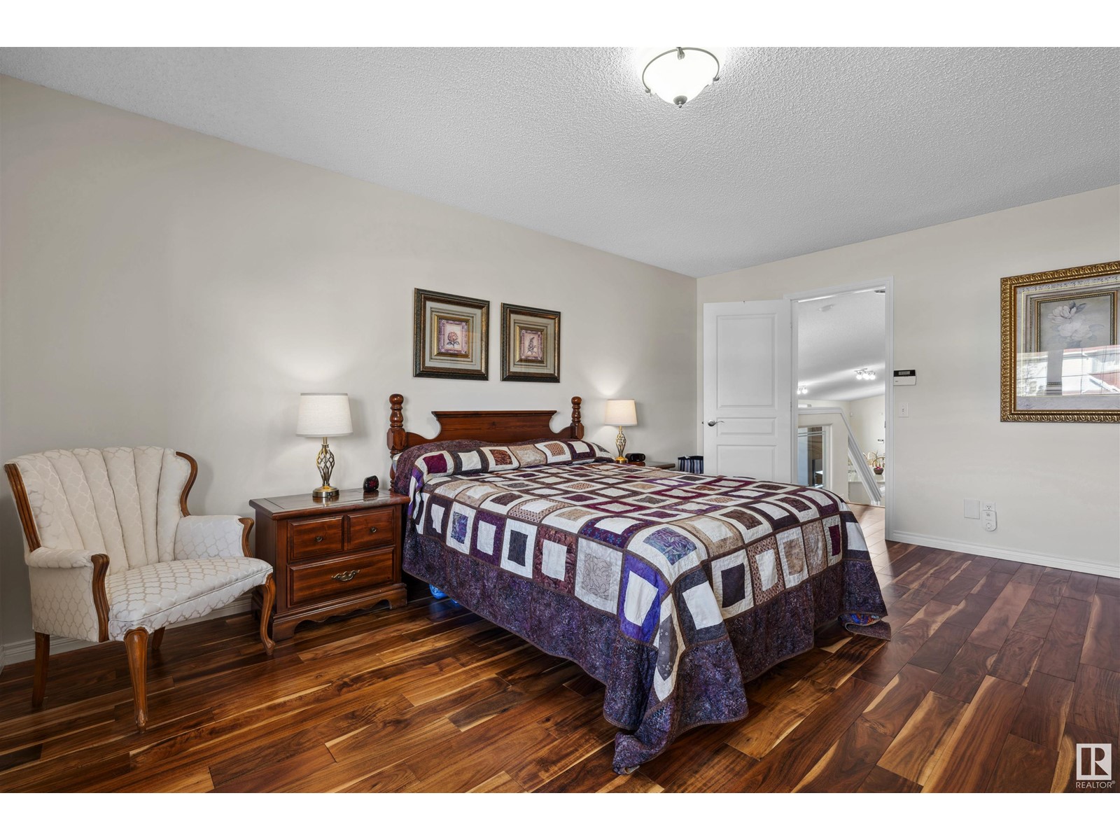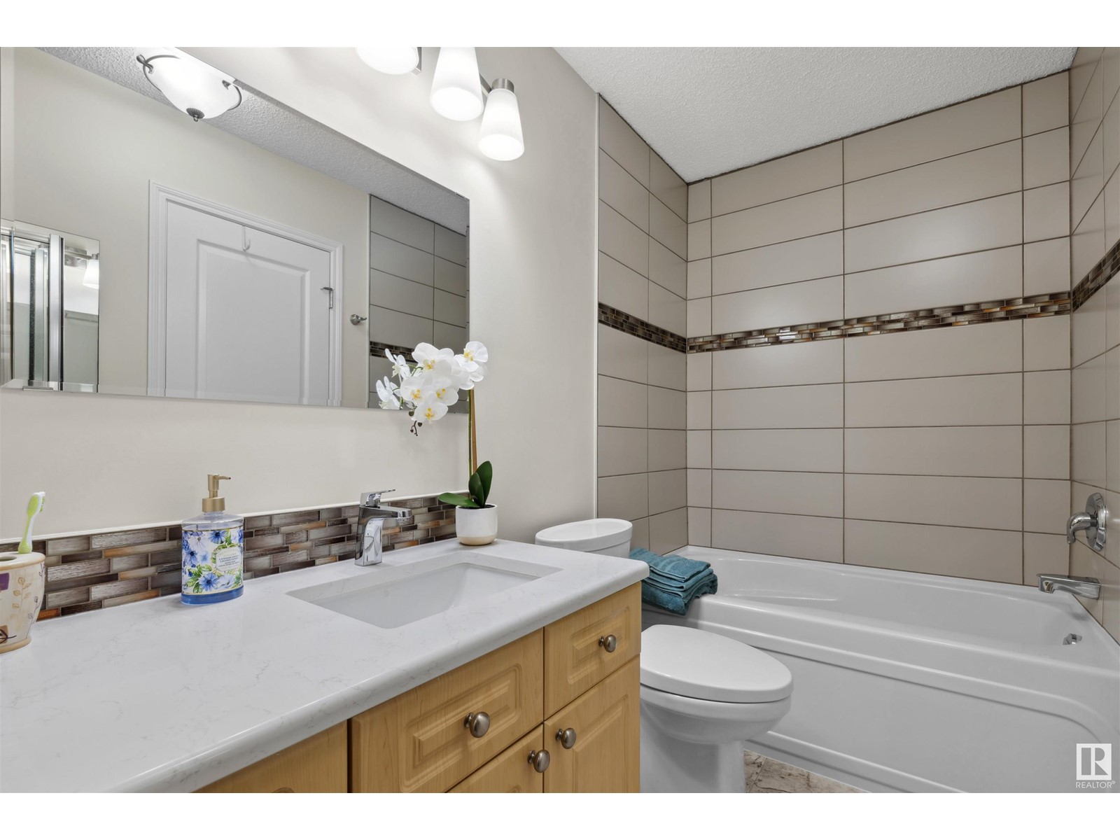6 Bedroom
3 Bathroom
1500 Sqft
Bi-Level
Fireplace
Central Air Conditioning
Forced Air
$594,900
Rare Find! This immaculate bi-level sits on a massive pie-shaped lot with beautiful landscaping and an impressive 3-car garage—complete with radiant heat, floor drain, and a drive-through 4th door, perfect for backyard access. The spacious layout features a large primary suite above the garage with a 4pc ensuite and walk-in closet. Vaulted ceilings enhance the open main floor, which includes 2 bedrooms—one currently used as a laundry/office but easily converted back. Enjoy the bright, inviting covered sunroom off the dining area overlooking the stunning yard. Below, you’ll find a massive 300sq ft shed with concrete pad under the deck. The basement is bright and airy with large windows, and features 3 more bedrooms, a full bath, and a generous family room with gas fireplace. This is a rare opportunity you won’t want to miss! (id:58356)
Property Details
|
MLS® Number
|
E4433748 |
|
Property Type
|
Single Family |
|
Neigbourhood
|
Carlton |
|
Amenities Near By
|
Public Transit, Schools, Shopping |
|
Features
|
Corner Site, See Remarks, No Back Lane, No Animal Home, No Smoking Home |
Building
|
Bathroom Total
|
3 |
|
Bedrooms Total
|
6 |
|
Appliances
|
Dishwasher, Dryer, Microwave Range Hood Combo, Refrigerator, Storage Shed, Stove, Washer, Window Coverings |
|
Architectural Style
|
Bi-level |
|
Basement Development
|
Finished |
|
Basement Type
|
Full (finished) |
|
Ceiling Type
|
Vaulted |
|
Constructed Date
|
2006 |
|
Construction Style Attachment
|
Detached |
|
Cooling Type
|
Central Air Conditioning |
|
Fireplace Fuel
|
Gas |
|
Fireplace Present
|
Yes |
|
Fireplace Type
|
Corner |
|
Heating Type
|
Forced Air |
|
Size Interior
|
1500 Sqft |
|
Type
|
House |
Parking
|
Heated Garage
|
|
|
Oversize
|
|
|
R V
|
|
|
Attached Garage
|
|
Land
|
Acreage
|
No |
|
Fence Type
|
Fence |
|
Land Amenities
|
Public Transit, Schools, Shopping |
|
Size Irregular
|
883.44 |
|
Size Total
|
883.44 M2 |
|
Size Total Text
|
883.44 M2 |
Rooms
| Level |
Type |
Length |
Width |
Dimensions |
|
Basement |
Bedroom 3 |
3.93 m |
2.61 m |
3.93 m x 2.61 m |
|
Basement |
Bedroom 4 |
3.81 m |
2.62 m |
3.81 m x 2.62 m |
|
Basement |
Bedroom 5 |
3.7 m |
3.02 m |
3.7 m x 3.02 m |
|
Basement |
Recreation Room |
5.16 m |
6.1 m |
5.16 m x 6.1 m |
|
Basement |
Storage |
2.56 m |
1.58 m |
2.56 m x 1.58 m |
|
Basement |
Utility Room |
2.6 m |
2.67 m |
2.6 m x 2.67 m |
|
Main Level |
Living Room |
5.35 m |
4.59 m |
5.35 m x 4.59 m |
|
Main Level |
Dining Room |
2.89 m |
4.59 m |
2.89 m x 4.59 m |
|
Main Level |
Kitchen |
3.9 m |
4.32 m |
3.9 m x 4.32 m |
|
Main Level |
Bedroom 2 |
3.51 m |
3.47 m |
3.51 m x 3.47 m |
|
Main Level |
Sunroom |
8.31 m |
3.53 m |
8.31 m x 3.53 m |
|
Main Level |
Bedroom 6 |
3.53 m |
3.24 m |
3.53 m x 3.24 m |
|
Upper Level |
Primary Bedroom |
3.85 m |
5.03 m |
3.85 m x 5.03 m |














































