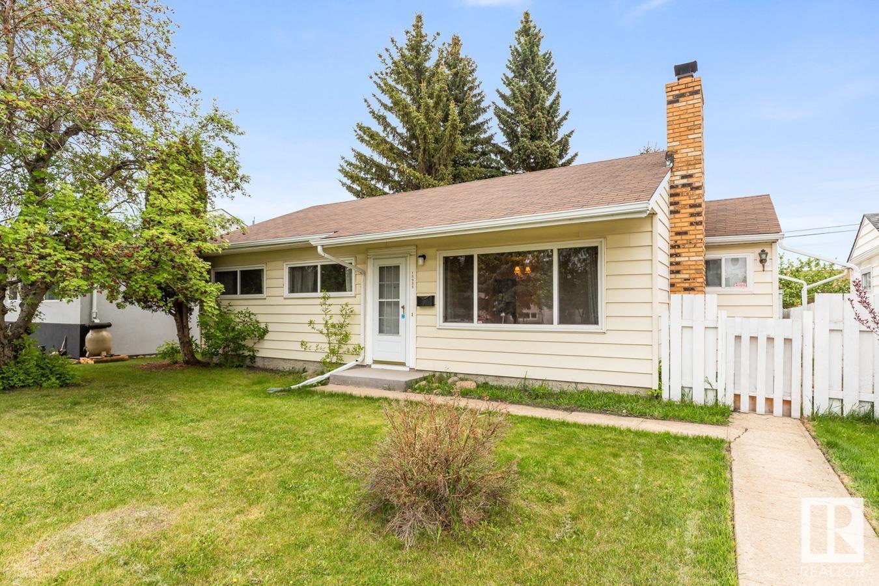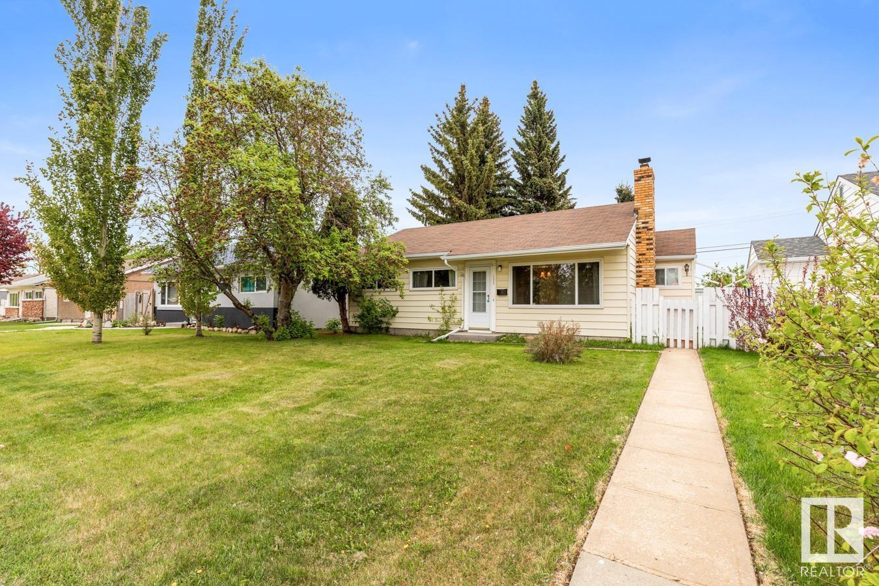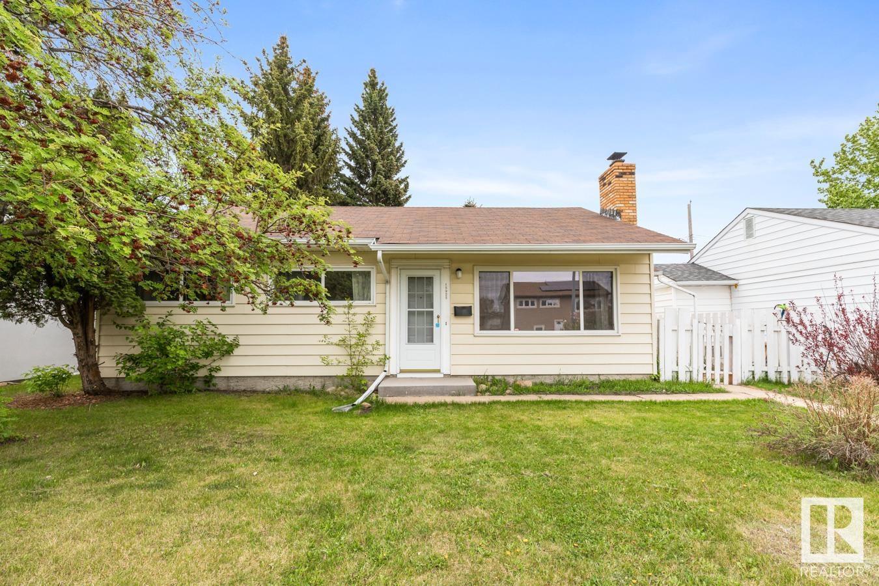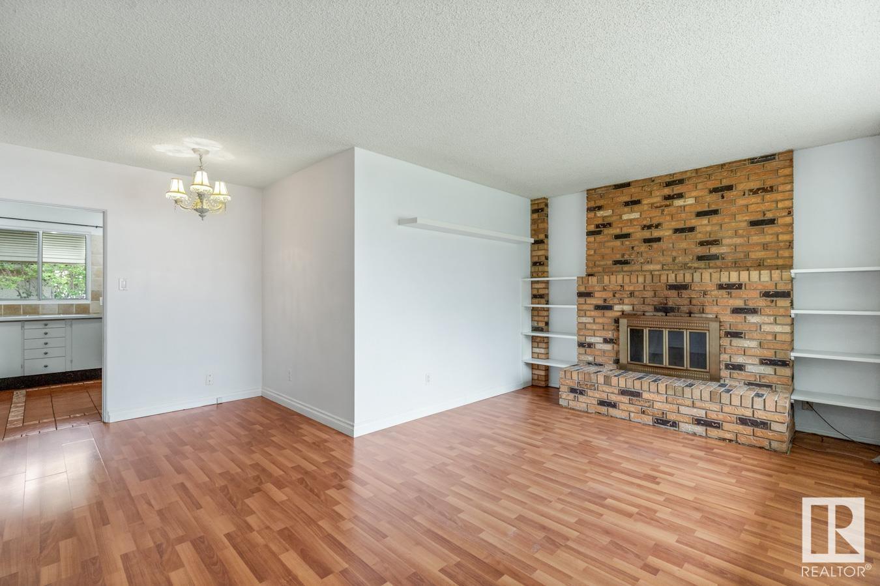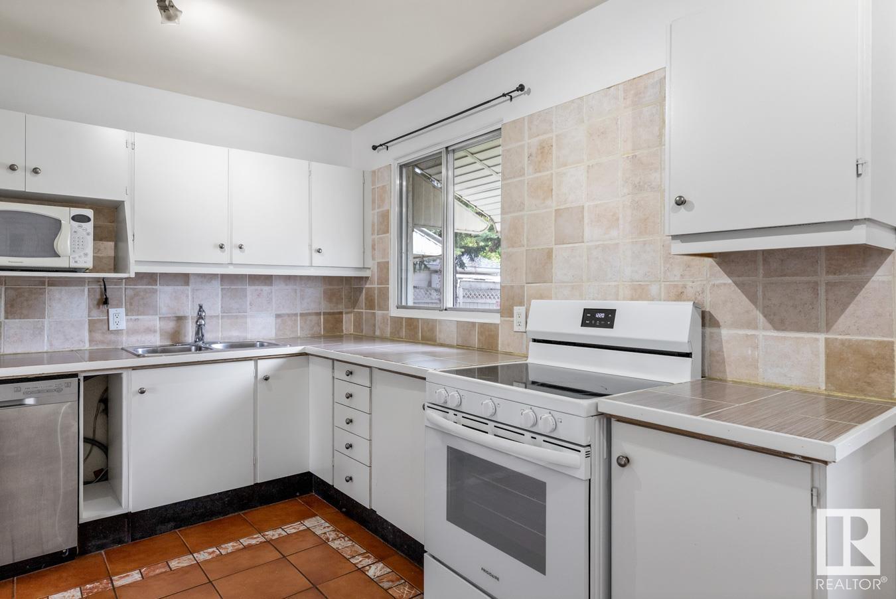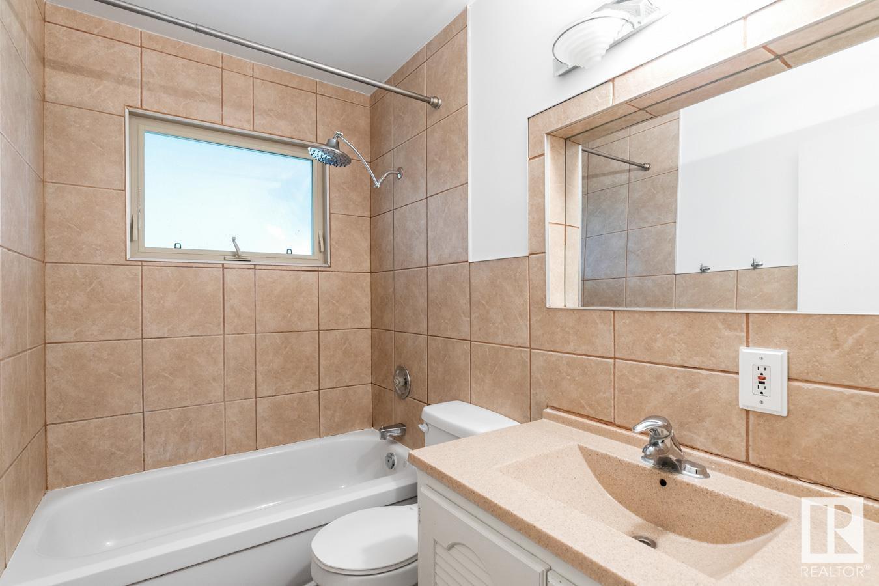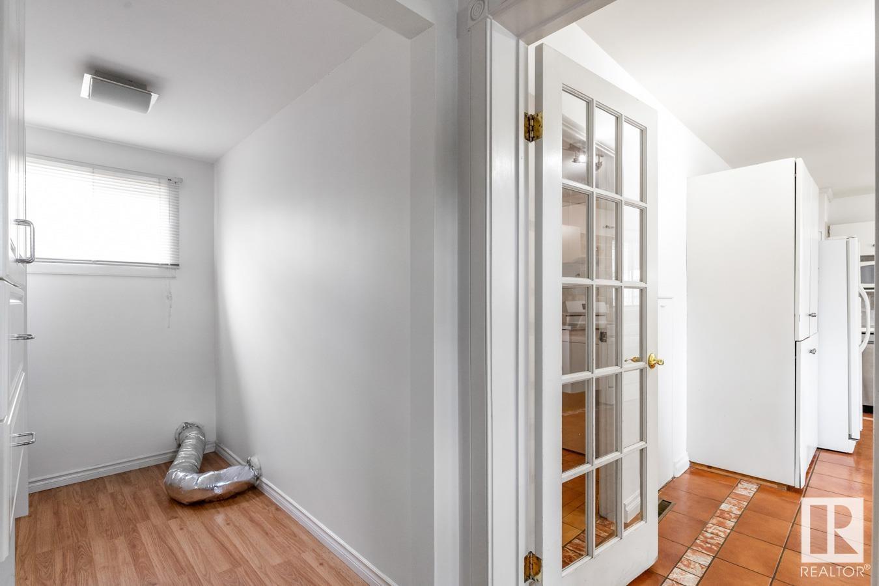3 Bedroom
1 Bathroom
1100 Sqft
Bungalow
Fireplace
Forced Air
$329,900
Welcome to this charming 3-bed, 1-bath bungalow situated on a mature lot just minutes from downtown. Step inside to a bright and inviting main floor, where natural light fills the space. The kitchen offers classic white cabinetry, generous counter space, and a functional layout that’s perfect for daily living. The living room features a cozy wood burning fireplace (inspected in 2023), creating a warm and welcoming space to relax or entertain. Three comfortable bedrooms, including the primary, and a full 4-piece bathroom complete the main level. Updates include upgraded electrical (100 amp service), replaced plumbing, furnace and HWT, and newer front and bathroom windows. Outside, enjoy a well-kept yard with a fire pit—ideal for summer evenings—and a double detached garage that offers ample space for parking and storage. This home offers both comfort and convenience, with quick access to major routes, shopping, dining, and all essential amenities. (id:58356)
Property Details
|
MLS® Number
|
E4437392 |
|
Property Type
|
Single Family |
|
Neigbourhood
|
Mayfield |
|
Amenities Near By
|
Playground, Public Transit, Schools, Shopping |
|
Features
|
See Remarks |
Building
|
Bathroom Total
|
1 |
|
Bedrooms Total
|
3 |
|
Appliances
|
Dishwasher, Dryer, Garage Door Opener Remote(s), Garage Door Opener, Hood Fan, Refrigerator, Washer, Window Coverings |
|
Architectural Style
|
Bungalow |
|
Basement Type
|
None |
|
Constructed Date
|
1958 |
|
Construction Style Attachment
|
Detached |
|
Fireplace Fuel
|
Wood |
|
Fireplace Present
|
Yes |
|
Fireplace Type
|
Unknown |
|
Heating Type
|
Forced Air |
|
Stories Total
|
1 |
|
Size Interior
|
1100 Sqft |
|
Type
|
House |
Parking
Land
|
Acreage
|
No |
|
Land Amenities
|
Playground, Public Transit, Schools, Shopping |
|
Size Irregular
|
510.71 |
|
Size Total
|
510.71 M2 |
|
Size Total Text
|
510.71 M2 |
Rooms
| Level |
Type |
Length |
Width |
Dimensions |
|
Main Level |
Living Room |
3.39 m |
5.14 m |
3.39 m x 5.14 m |
|
Main Level |
Dining Room |
1.91 m |
2.31 m |
1.91 m x 2.31 m |
|
Main Level |
Kitchen |
2.88 m |
5.74 m |
2.88 m x 5.74 m |
|
Main Level |
Primary Bedroom |
4.37 m |
3.2 m |
4.37 m x 3.2 m |
|
Main Level |
Bedroom 2 |
3.28 m |
2.68 m |
3.28 m x 2.68 m |
|
Main Level |
Bedroom 3 |
3.16 m |
3.2 m |
3.16 m x 3.2 m |
