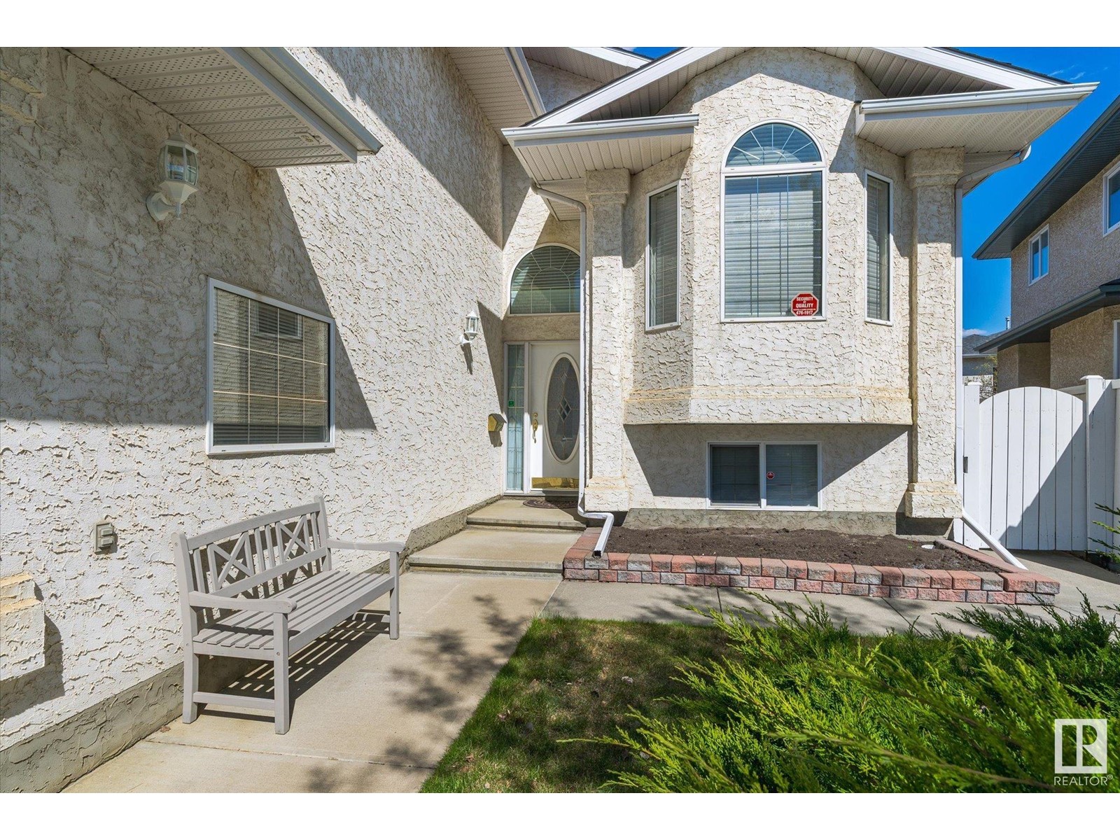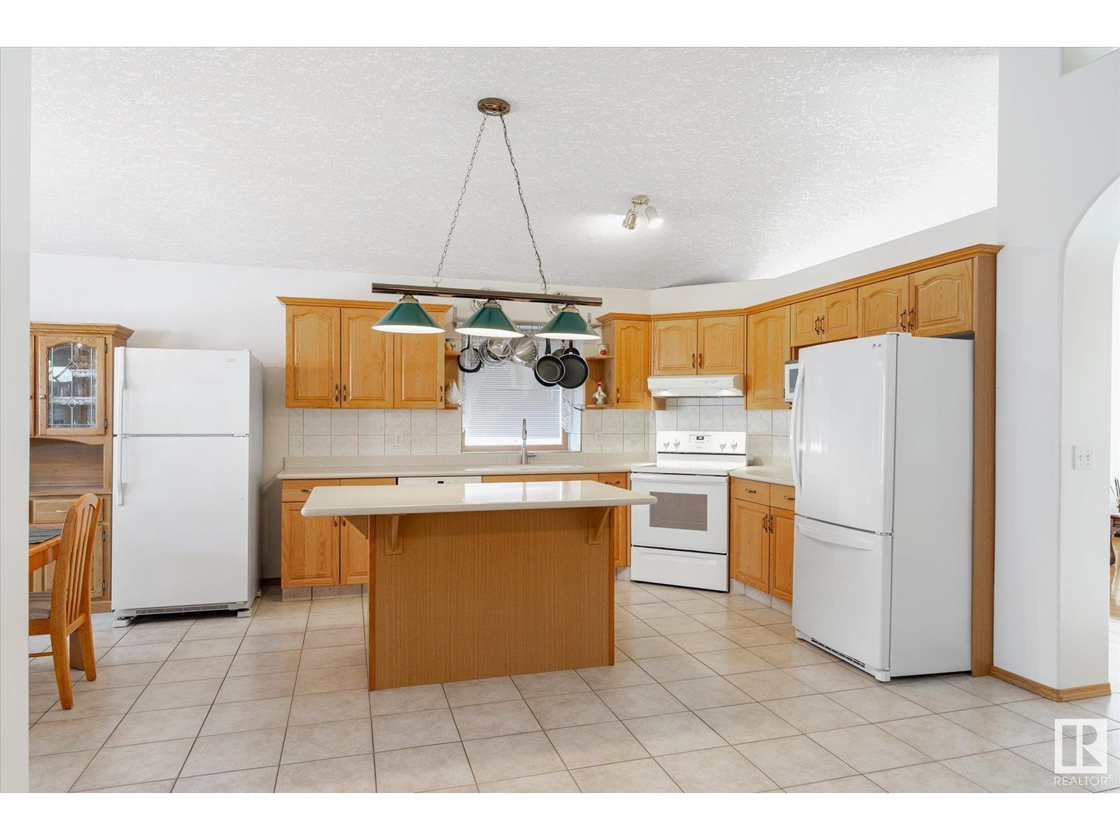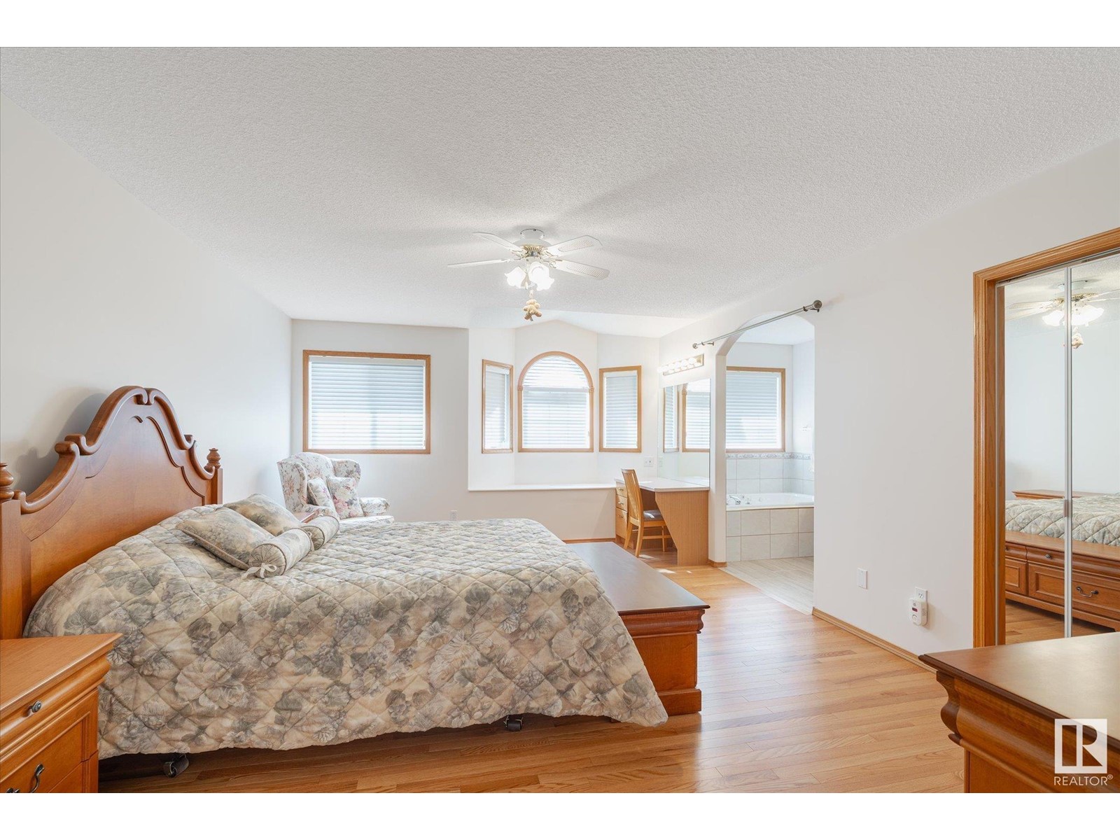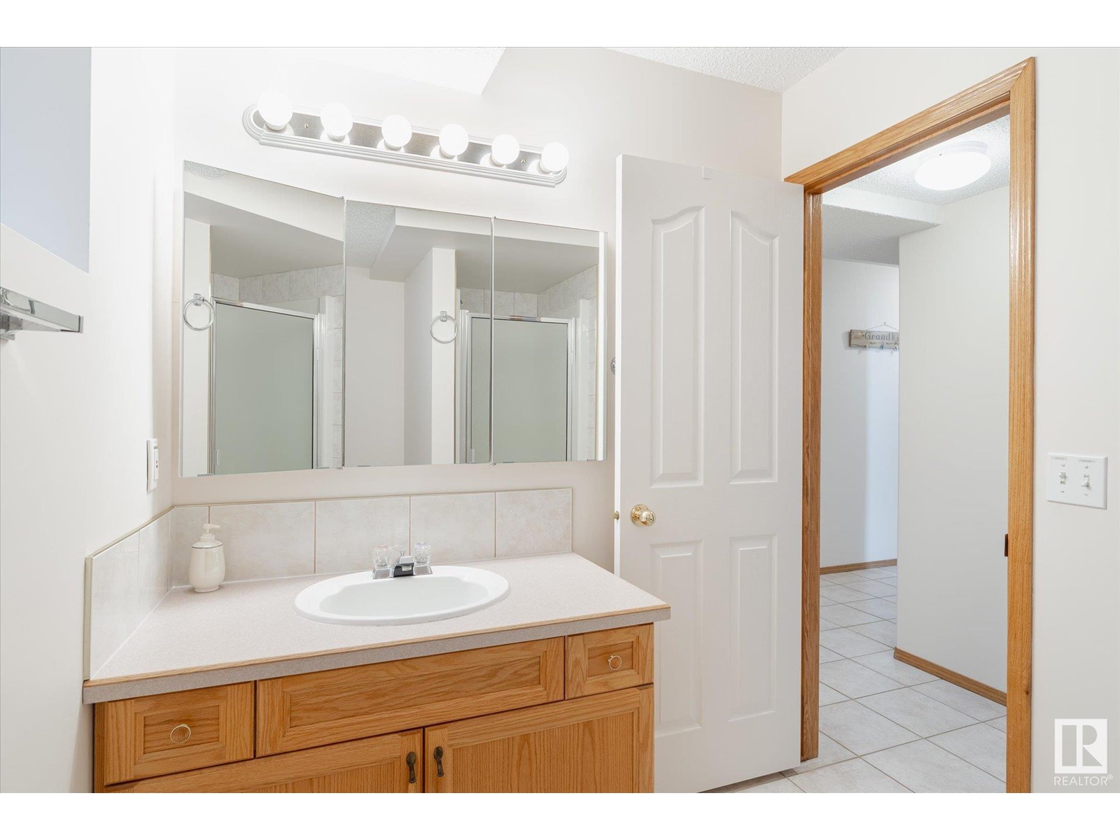5 Bedroom
3 Bathroom
1900 Sqft
Bi-Level
Forced Air
$647,500
Nestled in the desirable and tranquil community of Belle Rive, Edmonton, this charming bi-level single-family detached home offers an exceptional blend of, functional design, and family-friendly amenities. With its spacious layout, expansive windows, and meticulously landscaped yard, this property provides both comfort and elegance for the discerning homeowner. This 4 bedroom home with 3 bathrooms offers a classic floor plan with, living room, family room, dining room and eating kitchen. The private primary bedroom on the upper level with a four piece ensuite. The basement is fully finished with a second family room, 3 piece guest bathroom and guest room. As well as storage room and laundry room. A spacious double-car attached garage with a overhead door provides ample storage and parking space. The wide, double-wide concrete driveway can easily accommodate additional vehicles. (id:58356)
Property Details
|
MLS® Number
|
E4435331 |
|
Property Type
|
Single Family |
|
Neigbourhood
|
Belle Rive |
|
Amenities Near By
|
Playground, Public Transit |
|
Features
|
Flat Site, No Animal Home, No Smoking Home |
|
Parking Space Total
|
4 |
|
Structure
|
Deck |
Building
|
Bathroom Total
|
3 |
|
Bedrooms Total
|
5 |
|
Amenities
|
Ceiling - 9ft |
|
Appliances
|
Dishwasher, Dryer, Garage Door Opener Remote(s), Garage Door Opener, Hood Fan, Microwave, Stove, Central Vacuum, Window Coverings, Refrigerator |
|
Architectural Style
|
Bi-level |
|
Basement Development
|
Finished |
|
Basement Type
|
Full (finished) |
|
Constructed Date
|
1998 |
|
Construction Style Attachment
|
Detached |
|
Heating Type
|
Forced Air |
|
Size Interior
|
1900 Sqft |
|
Type
|
House |
Parking
|
Attached Garage
|
|
|
Heated Garage
|
|
Land
|
Acreage
|
No |
|
Fence Type
|
Fence |
|
Land Amenities
|
Playground, Public Transit |
|
Size Irregular
|
505 |
|
Size Total
|
505 M2 |
|
Size Total Text
|
505 M2 |
Rooms
| Level |
Type |
Length |
Width |
Dimensions |
|
Basement |
Bedroom 4 |
12.74 m |
4.3 m |
12.74 m x 4.3 m |
|
Lower Level |
Laundry Room |
3.23 m |
4.53 m |
3.23 m x 4.53 m |
|
Lower Level |
Storage |
3.22 m |
3.12 m |
3.22 m x 3.12 m |
|
Lower Level |
Utility Room |
|
|
Measurements not available |
|
Lower Level |
Bedroom 5 |
4.24 m |
3.55 m |
4.24 m x 3.55 m |
|
Main Level |
Living Room |
4.22 m |
3.51 m |
4.22 m x 3.51 m |
|
Main Level |
Dining Room |
2.35 m |
4.03 m |
2.35 m x 4.03 m |
|
Main Level |
Kitchen |
4.67 m |
4.52 m |
4.67 m x 4.52 m |
|
Main Level |
Family Room |
5.57 m |
3.86 m |
5.57 m x 3.86 m |
|
Main Level |
Bedroom 2 |
3.47 m |
3.71 m |
3.47 m x 3.71 m |
|
Main Level |
Bedroom 3 |
3.34 m |
3.35 m |
3.34 m x 3.35 m |
|
Main Level |
Breakfast |
2.34 m |
3.65 m |
2.34 m x 3.65 m |
|
Upper Level |
Primary Bedroom |
5.64 m |
4.08 m |
5.64 m x 4.08 m |


























































