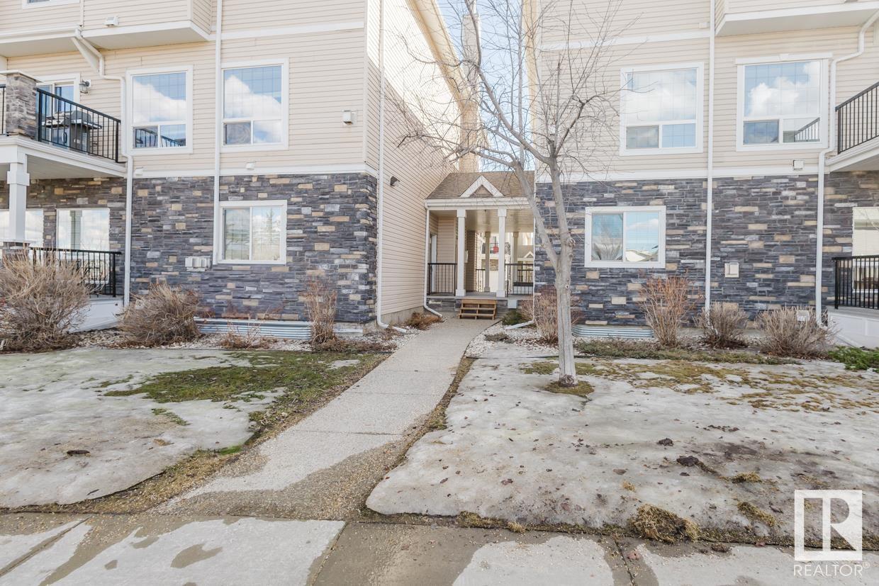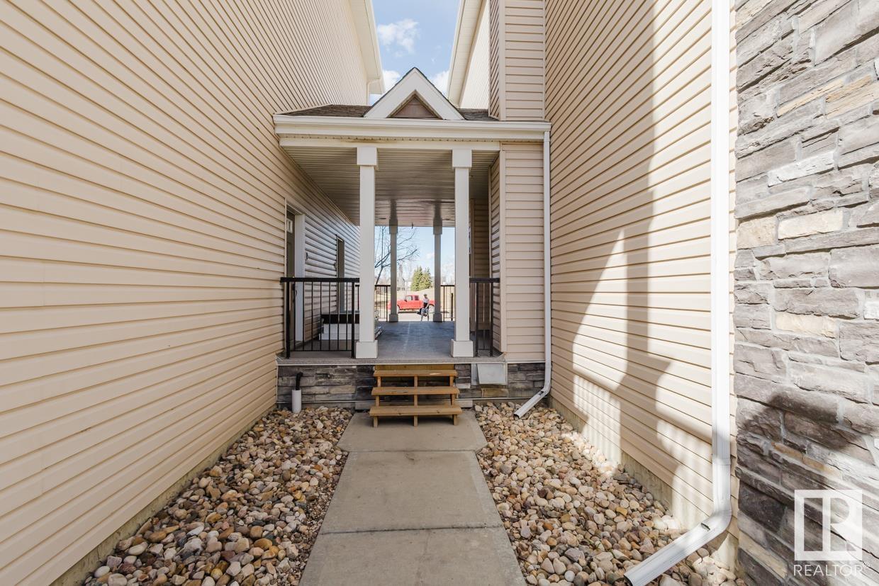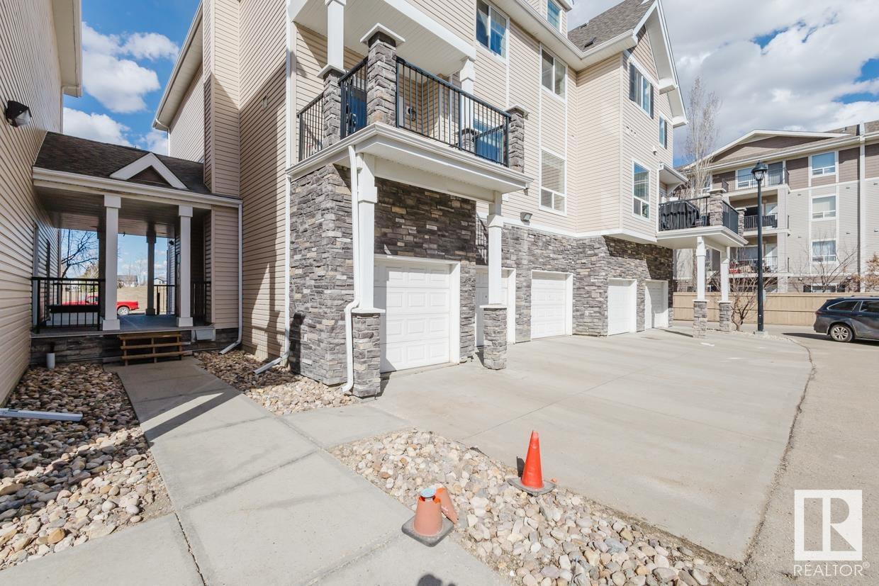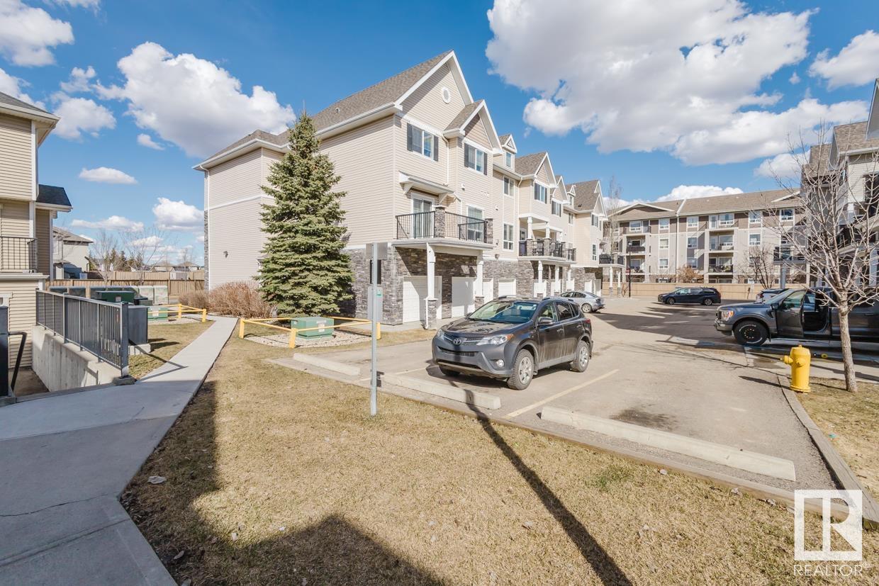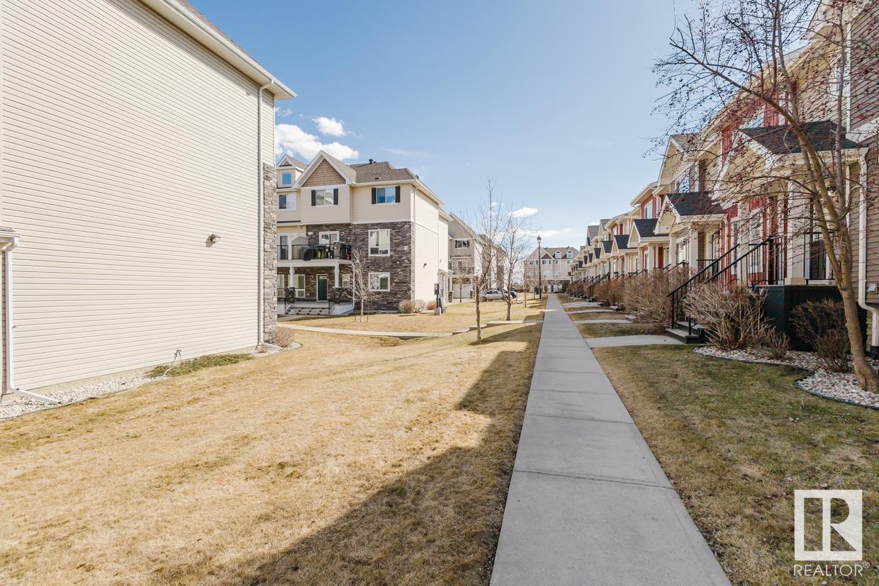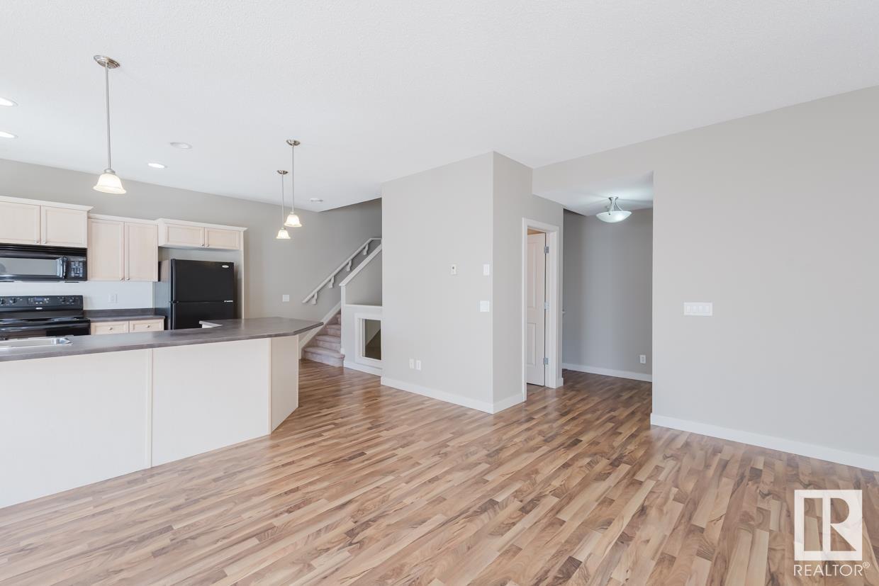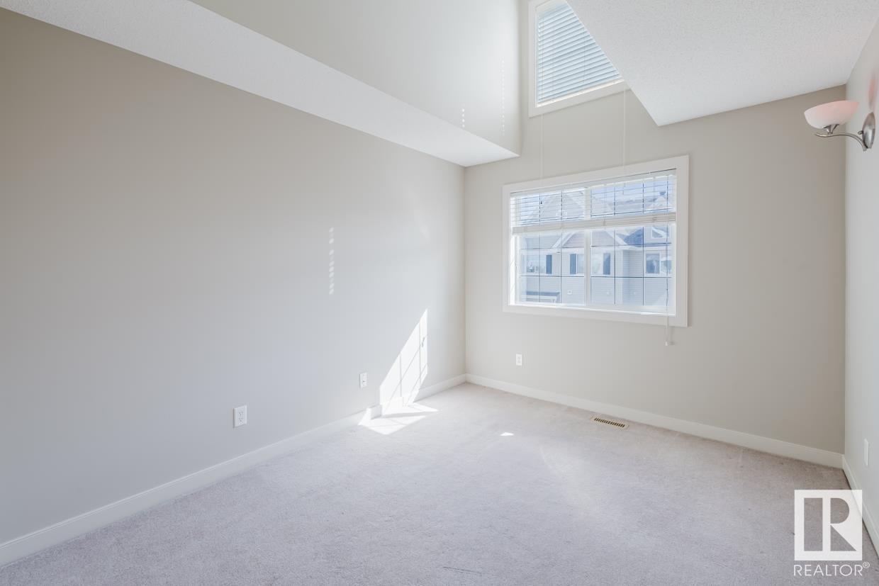#16 7293 South Terwillegar Dr Nw Edmonton, Alberta T6R 0N5
$339,000Maintenance, Heat, Insurance, Property Management, Other, See Remarks, Water
$543.10 Monthly
Maintenance, Heat, Insurance, Property Management, Other, See Remarks, Water
$543.10 MonthlyCondo fees INCLUDE heat and water in this well-maintained, move-in-ready townhouse located in the vibrant South Terwillegar community. Offering 1,750 sq. ft. of thoughtfully designed living space, this bright end-unit features 3 spacious bedrooms and 2.5 bathrooms. The main floor boasts a welcoming living area with a cozy gas fireplace, a modern kitchen with ample cabinetry, stainless steel appliances, and a functional island with seating. Step out onto your private balcony, perfect for morning coffee or evening relaxation. A convenient 2-piece bathroom and in-suite laundry add to the practicality. Upstairs, the spacious primary bedroom includes a walk-in closet and a 4-piece ensuite with a separate tub and shower. Two additional bedrooms and another full bathroom complete the upper level. The home also offers a single attached garage plus front driveway parking. Close to Highway, schools, parks, shopping, and the Terwillegar Rec Centre—this home combines comfort, convenience, and location, Don't miss it. (id:58356)
Property Details
| MLS® Number | E4430232 |
| Property Type | Single Family |
| Neigbourhood | South Terwillegar |
| Amenities Near By | Schools, Shopping |
| Features | See Remarks |
Building
| Bathroom Total | 3 |
| Bedrooms Total | 3 |
| Appliances | Dishwasher, Dryer, Hood Fan, Refrigerator, Stove, Washer, Window Coverings |
| Basement Type | None |
| Constructed Date | 2007 |
| Construction Style Attachment | Attached |
| Half Bath Total | 1 |
| Heating Type | Forced Air |
| Stories Total | 2 |
| Size Interior | 1800 Sqft |
| Type | Row / Townhouse |
Parking
| Attached Garage |
Land
| Acreage | No |
| Land Amenities | Schools, Shopping |
| Size Irregular | 167.63 |
| Size Total | 167.63 M2 |
| Size Total Text | 167.63 M2 |
Rooms
| Level | Type | Length | Width | Dimensions |
|---|---|---|---|---|
| Upper Level | Living Room | Measurements not available | ||
| Upper Level | Dining Room | Measurements not available | ||
| Upper Level | Kitchen | Measurements not available | ||
| Upper Level | Primary Bedroom | Measurements not available | ||
| Upper Level | Bedroom 2 | Measurements not available | ||
| Upper Level | Bedroom 3 | Measurements not available | ||
| Upper Level | Laundry Room | Measurements not available |
