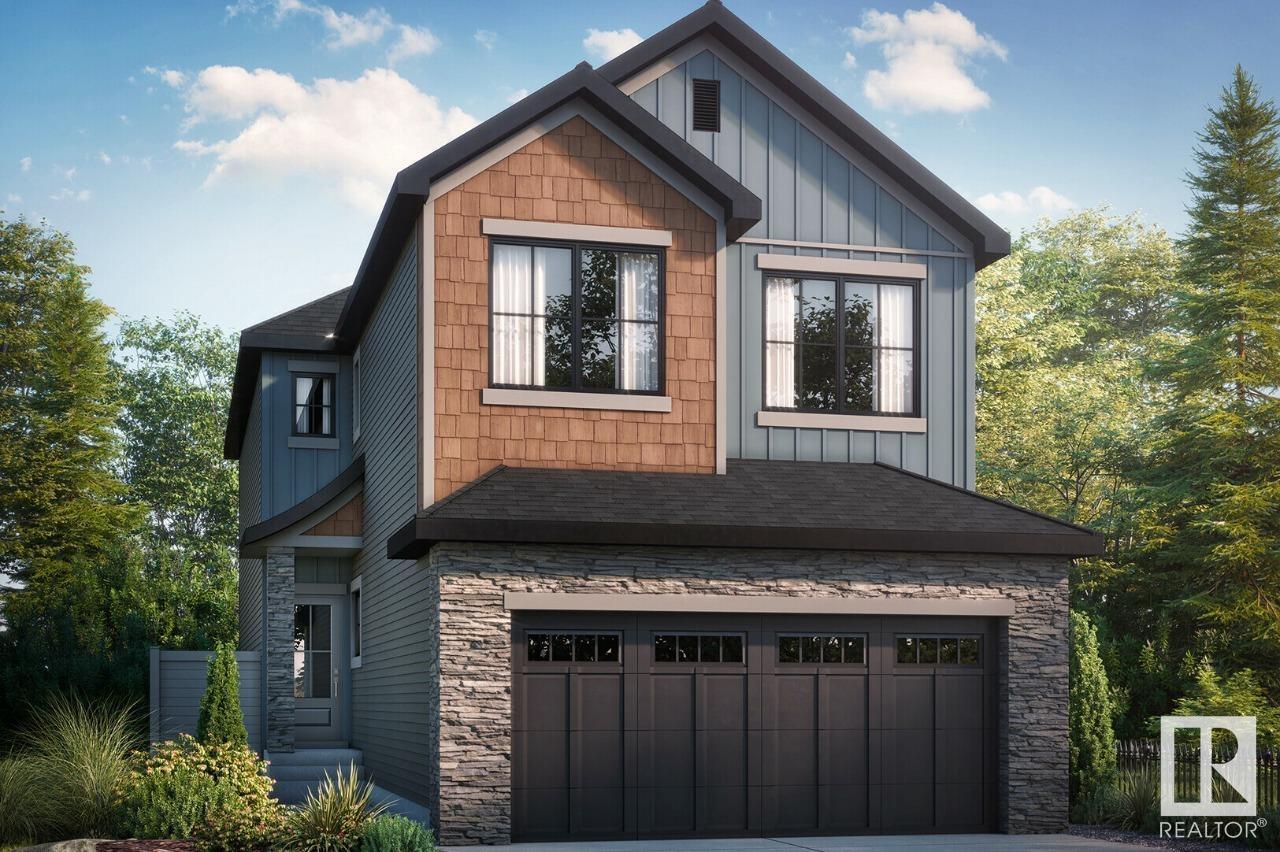3 Bedroom
3 Bathroom
2400 Sqft
Fireplace
Forced Air
$674,900
Available with fall possession & featuring a side entrance, The Maeve is intuitively designed to provide you & your family with a fantastic place to call home. As you enter, you're greeted by a foyer, flex room (ideal for an office or craft room) & bathroom, all leading to a galley kitchen that overlooks the spacious great room & dining area. The designer kitchen boasts a walk-through pantry that leads through to the mudroom, which is just off the double garage. The second-floor features two secondary bedrooms, a full bathroom, & large bonus room. The impressive primary bedroom offers a roomy ensuite with two vanities, free-standing tub, & walk-in shower. Plus, the primary walk-through closet leads to the upstairs laundry room. Photos are representative. (id:58356)
Property Details
|
MLS® Number
|
E4435977 |
|
Property Type
|
Single Family |
|
Neigbourhood
|
Chérot |
|
Amenities Near By
|
Playground, Schools, Shopping |
|
Features
|
See Remarks, Park/reserve |
|
Parking Space Total
|
4 |
Building
|
Bathroom Total
|
3 |
|
Bedrooms Total
|
3 |
|
Appliances
|
Dishwasher, Microwave Range Hood Combo, Refrigerator, Stove |
|
Basement Development
|
Unfinished |
|
Basement Type
|
Full (unfinished) |
|
Constructed Date
|
2025 |
|
Construction Style Attachment
|
Detached |
|
Fireplace Fuel
|
Electric |
|
Fireplace Present
|
Yes |
|
Fireplace Type
|
Insert |
|
Half Bath Total
|
1 |
|
Heating Type
|
Forced Air |
|
Stories Total
|
2 |
|
Size Interior
|
2400 Sqft |
|
Type
|
House |
Parking
Land
|
Acreage
|
No |
|
Land Amenities
|
Playground, Schools, Shopping |
Rooms
| Level |
Type |
Length |
Width |
Dimensions |
|
Main Level |
Dining Room |
3.56 m |
2.74 m |
3.56 m x 2.74 m |
|
Main Level |
Kitchen |
2.51 m |
1.98 m |
2.51 m x 1.98 m |
|
Main Level |
Great Room |
4.22 m |
1.98 m |
4.22 m x 1.98 m |
|
Upper Level |
Primary Bedroom |
3.96 m |
5.11 m |
3.96 m x 5.11 m |
|
Upper Level |
Bedroom 2 |
2.84 m |
3.76 m |
2.84 m x 3.76 m |
|
Upper Level |
Bedroom 3 |
2.84 m |
3.61 m |
2.84 m x 3.61 m |
|
Upper Level |
Bonus Room |
3.73 m |
5.49 m |
3.73 m x 5.49 m |



