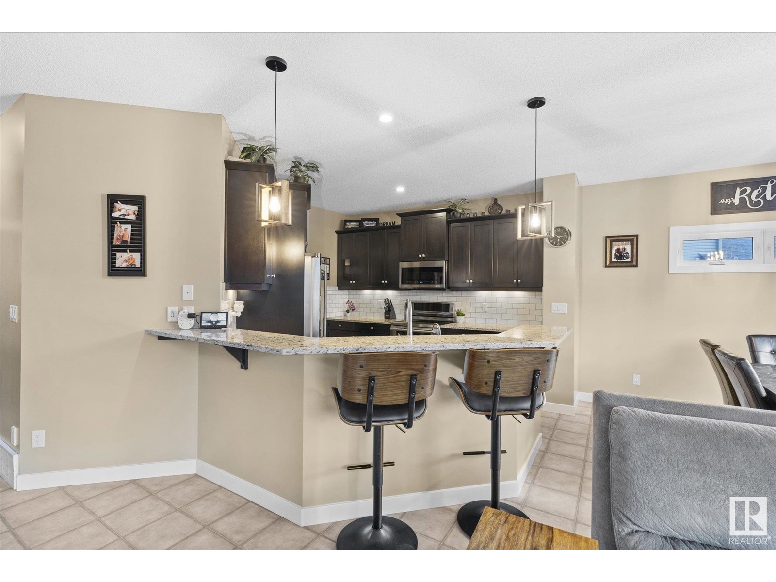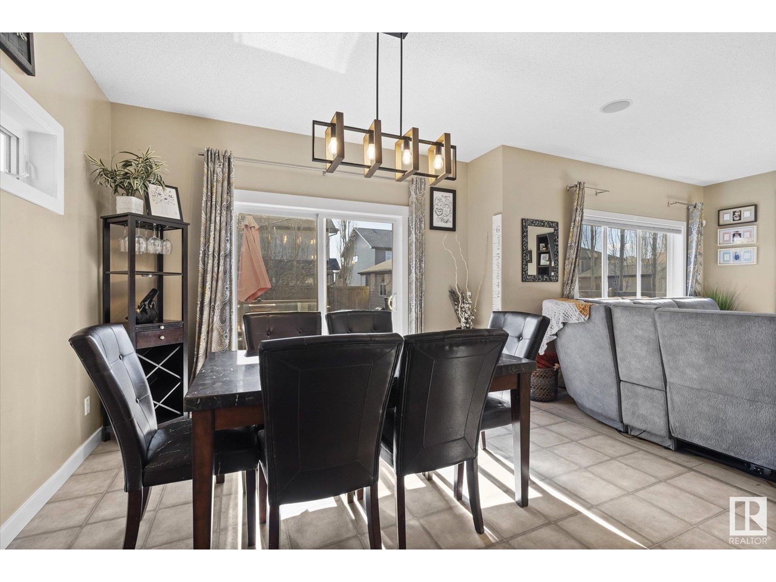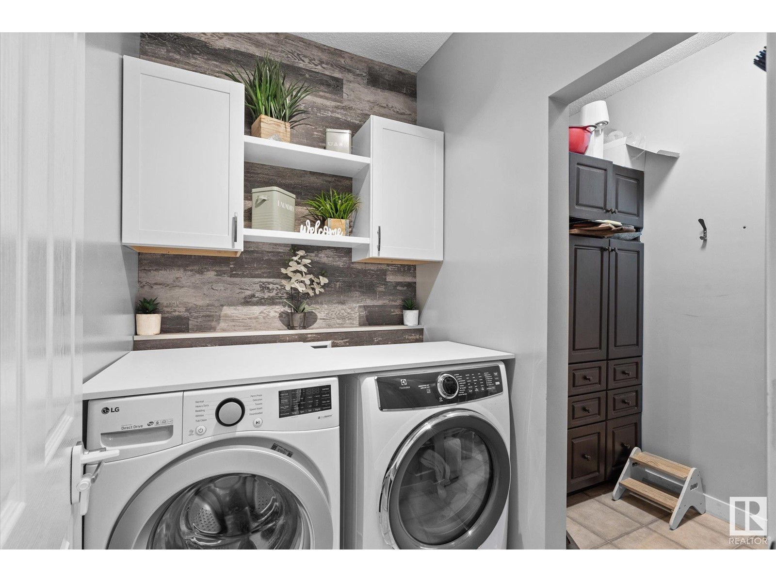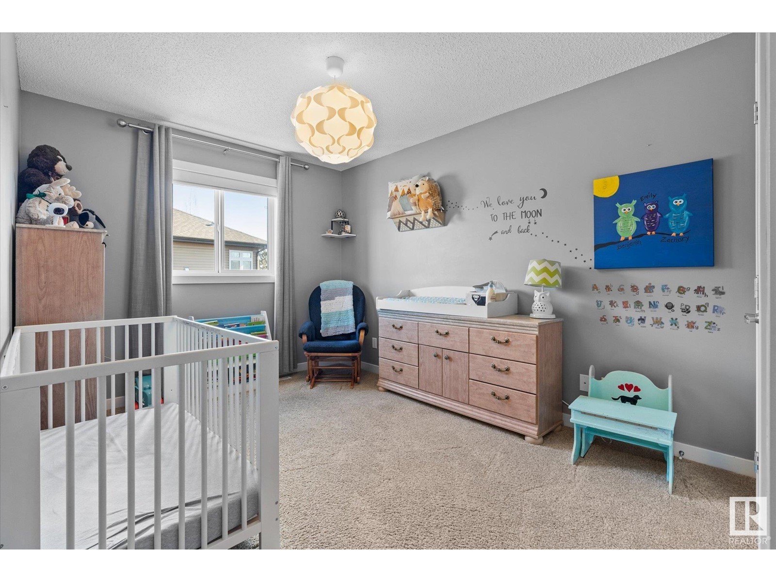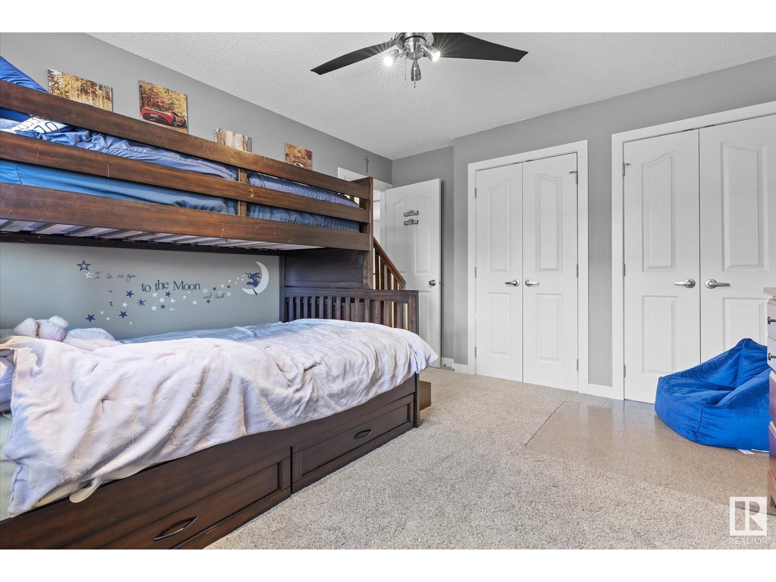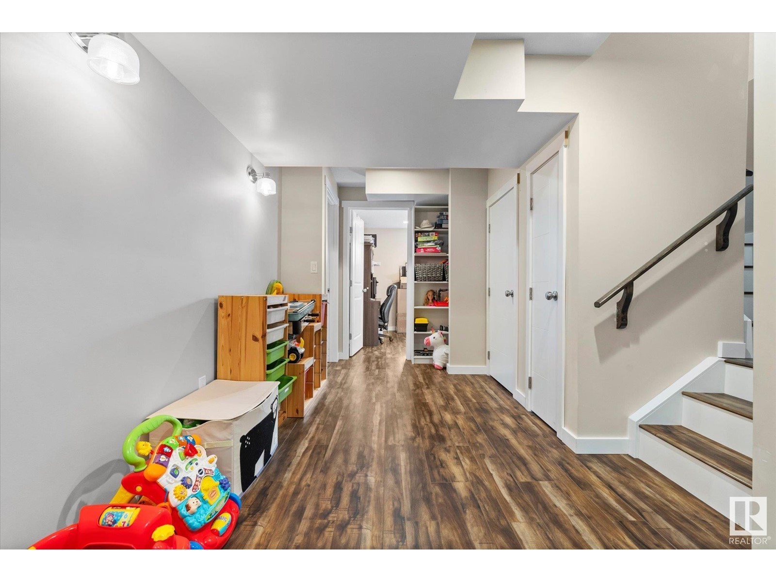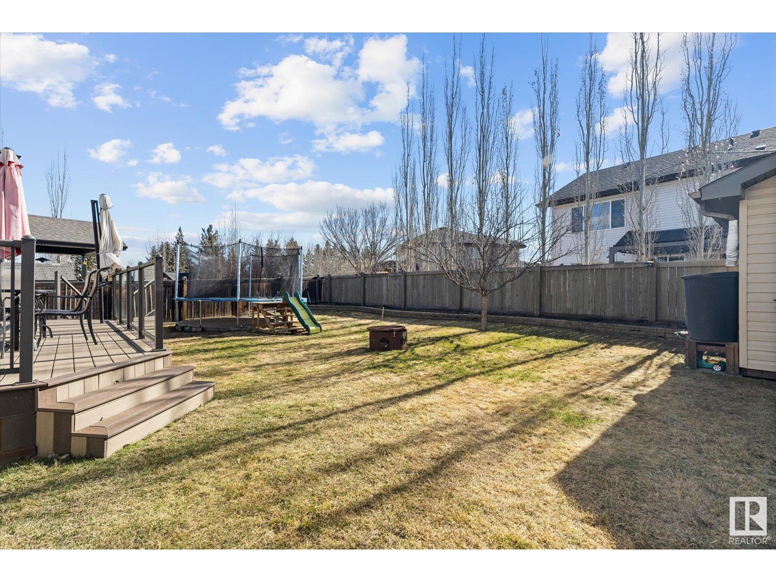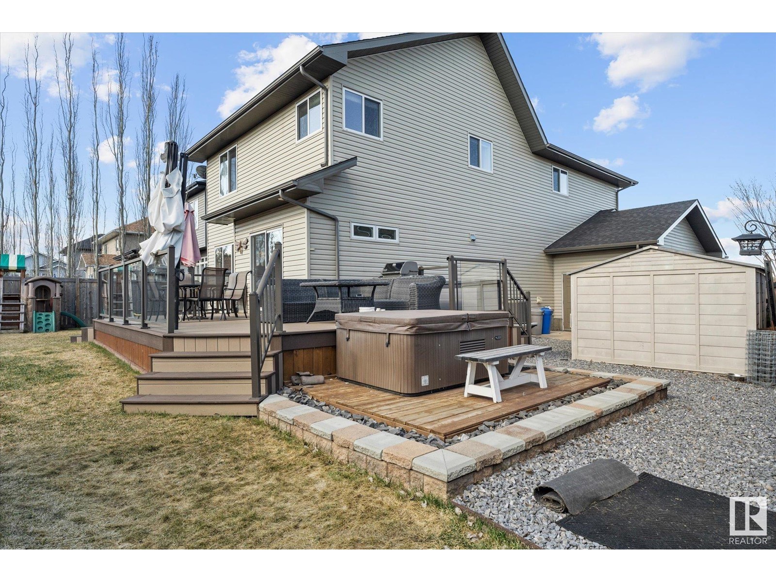5 Bedroom
4 Bathroom
2200 Sqft
Fireplace
Central Air Conditioning
Forced Air
$624,999
Welcome to 16 Heron Link! Tastefully landscaped and a 10/10 curb appeal! Step inside and take in all this charming family home has to offer. A welcoming layout on the main level presents a cozy family room with gas fireplace, generous sized dining area, kitchen with granite countertops and SS appliances with a walk through pantry that opens onto main level laundry room and finishing off with a 2 piece guest bathroom and a den/office. Upstairs is a substantial bonus room,3pc bath, 3 sizeable bedrooms including a gorgeous Primary with 5pc ensuite and walk in closet. The basement is fully finished and provides 2 extra bedrooms for guests or the growing family, a good sized rec room space, 3 extra storage spaces plus a 4 pc bath with heated flooring. Add in Central A/C & built in speakers! Whether you relax on the deck or in the hot tub, the massive backyard provides abundant space for play, gardening and entertaining. No thru traffic, extremely favourable location, close to schools, shopping and major Hwys. (id:58356)
Property Details
|
MLS® Number
|
E4431368 |
|
Property Type
|
Single Family |
|
Neigbourhood
|
Harvest Ridge |
|
Amenities Near By
|
Playground, Public Transit, Schools, Shopping |
|
Features
|
See Remarks, No Smoking Home |
|
Parking Space Total
|
6 |
Building
|
Bathroom Total
|
4 |
|
Bedrooms Total
|
5 |
|
Amenities
|
Ceiling - 9ft |
|
Appliances
|
Dishwasher, Dryer, Garage Door Opener Remote(s), Garage Door Opener, Microwave Range Hood Combo, Refrigerator, Stove, Central Vacuum, Washer |
|
Basement Development
|
Finished |
|
Basement Type
|
Full (finished) |
|
Constructed Date
|
2010 |
|
Construction Style Attachment
|
Detached |
|
Cooling Type
|
Central Air Conditioning |
|
Fireplace Fuel
|
Gas |
|
Fireplace Present
|
Yes |
|
Fireplace Type
|
Insert |
|
Half Bath Total
|
1 |
|
Heating Type
|
Forced Air |
|
Stories Total
|
2 |
|
Size Interior
|
2200 Sqft |
|
Type
|
House |
Parking
|
Heated Garage
|
|
|
Attached Garage
|
|
Land
|
Acreage
|
No |
|
Fence Type
|
Fence |
|
Land Amenities
|
Playground, Public Transit, Schools, Shopping |
Rooms
| Level |
Type |
Length |
Width |
Dimensions |
|
Basement |
Bedroom 5 |
3.15 m |
3.64 m |
3.15 m x 3.64 m |
|
Basement |
Bedroom 6 |
4.39 m |
3.45 m |
4.39 m x 3.45 m |
|
Main Level |
Living Room |
4.08 m |
4.07 m |
4.08 m x 4.07 m |
|
Main Level |
Dining Room |
3.48 m |
3.57 m |
3.48 m x 3.57 m |
|
Main Level |
Kitchen |
3.81 m |
3.89 m |
3.81 m x 3.89 m |
|
Main Level |
Den |
2.57 m |
2.57 m |
2.57 m x 2.57 m |
|
Upper Level |
Primary Bedroom |
3.61 m |
4.17 m |
3.61 m x 4.17 m |
|
Upper Level |
Bedroom 2 |
2.88 m |
4.33 m |
2.88 m x 4.33 m |
|
Upper Level |
Bedroom 3 |
4.1 m |
3.48 m |
4.1 m x 3.48 m |
|
Upper Level |
Bonus Room |
4.01 m |
5.77 m |
4.01 m x 5.77 m |






