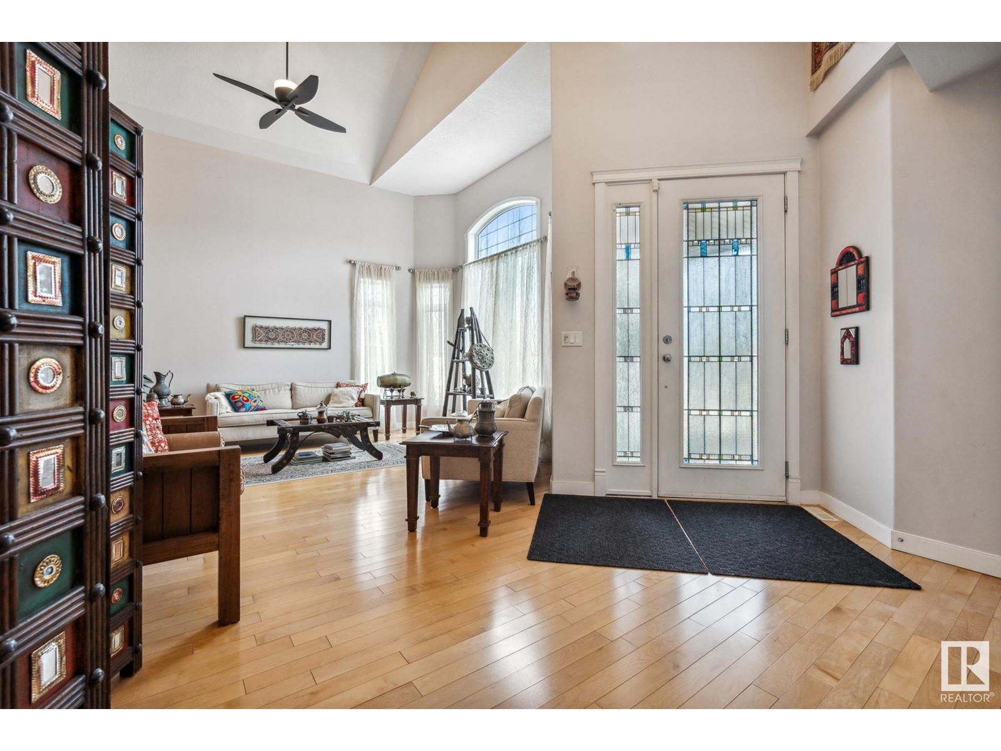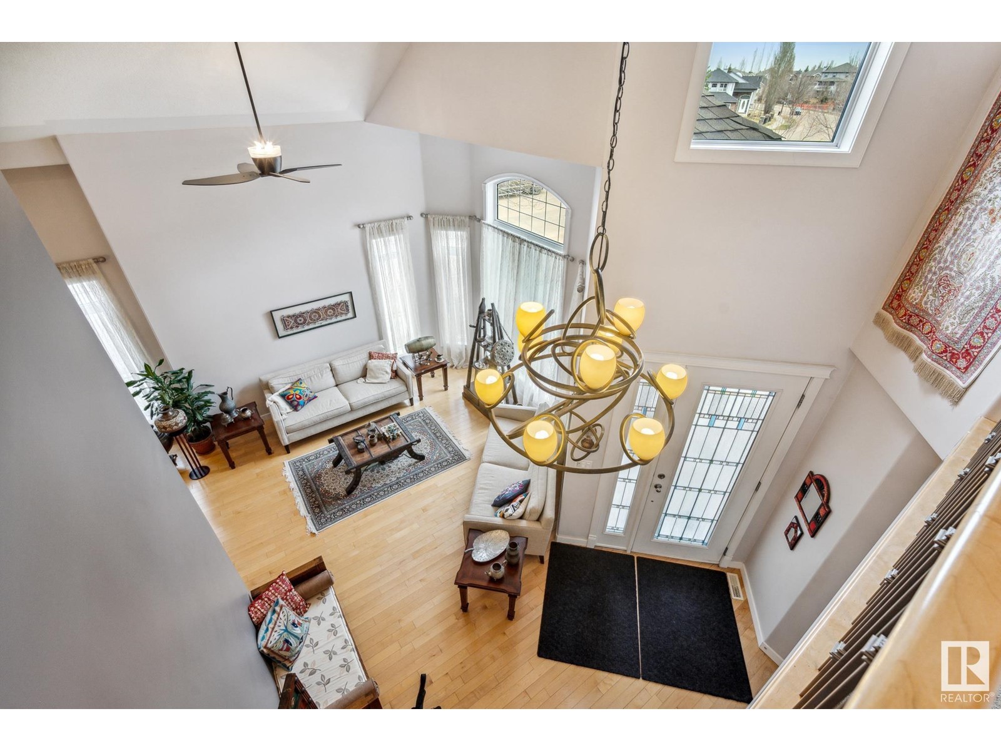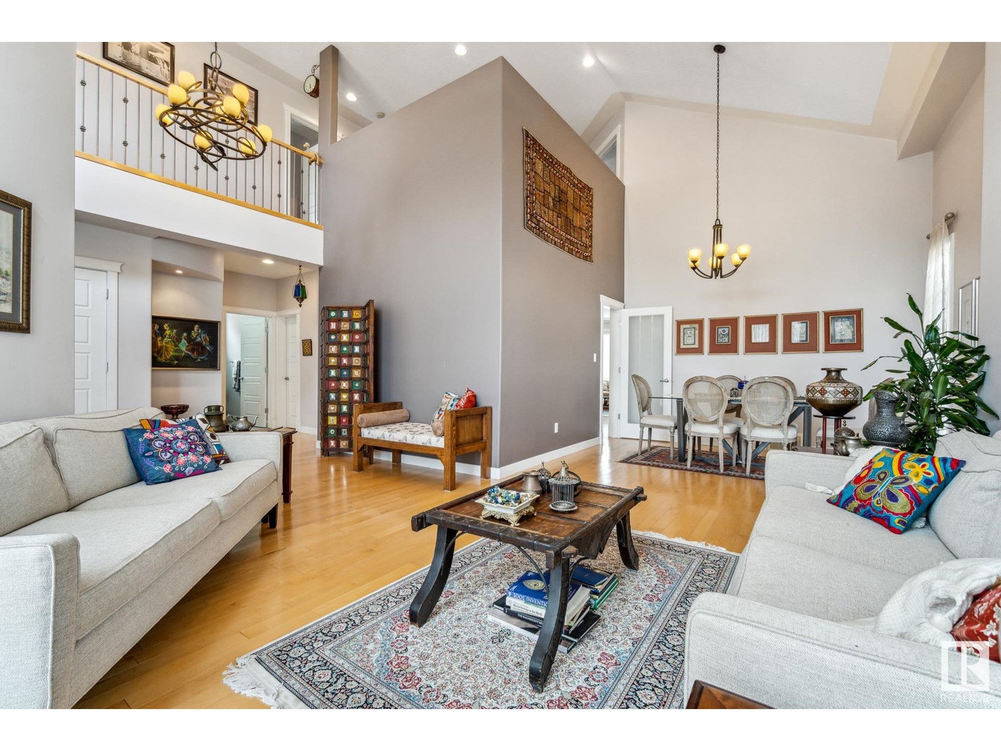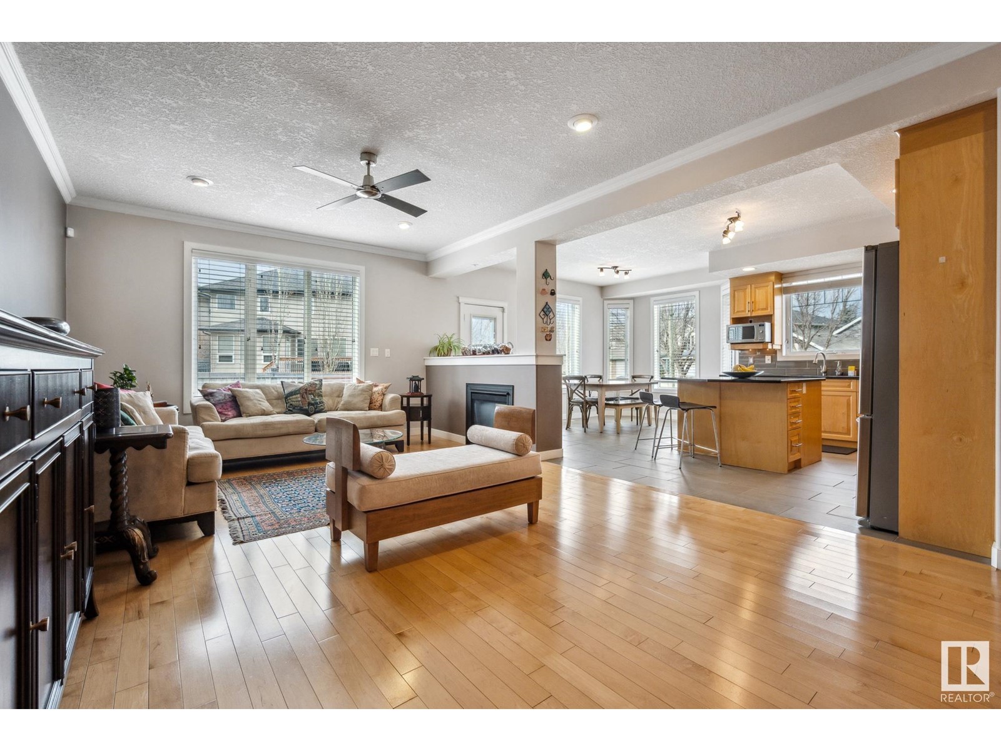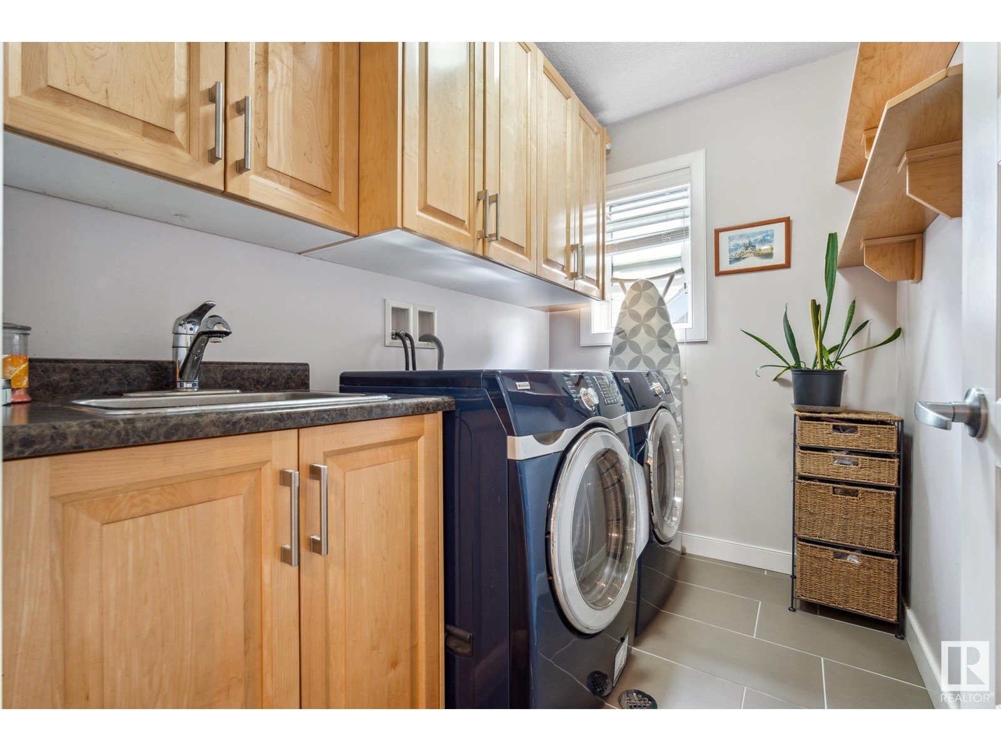1603 Blackmore Co Sw Edmonton, Alberta T6W 1J2
$928,888
AMAZING LOCATION in BLACKMUD CREEK, in a QUIET KEYHOLE, steps to RAVINE, TRAILS & SCHOOLS. One-of-a-kind CUSTOM HOME designed for flexibility for LARGE FAMILIES, MULTI-GENERATIONAL LIVING & INCOME POTENTIAL. The SOUTHWEST YARD features a SPACIOUS DECK and STONE PATIO to enjoy summer evenings. Step inside this FULLY FINISHED 3475 sq.ft. 2 STOREY HOME WITH LEGAL BASEMENT SUITE. The foyer with SOARING CEILINGS leads to the FORMAL DINING & GREATROOM. Moving to the heart of the home, the CHEF’S KITCHEN with GAS COOKTOP, BUILT-IN DUAL OVENS, WALKTHROUGH PANTRY, LIVING & DINING AREA with 2 SIDED FIREPLACE, is breathtaking, as sunlight washes over the space. The MAIN FLOOR BEDROOM with 4PC ENSUITE is perfect for extended family or guests. Upstairs is your OVERSIZED PRIMARY BEDROOM, SPA LIKE 5 PC ENSUITE & WALK-IN CLOSET, LAUNDRY, 3rd BEDROOM WITH 3 PC ENSUITE, 4th BEDROOM, 4 pc MAIN BATH, & huge 5th BEDROOM or BONUS ROOM. The SPACIOUS 2 BED/2 BATH, LEGAL SUITE is perfect for RENTAL INCOME or MULTIGEN LIVING. (id:58356)
Open House
This property has open houses!
1:00 pm
Ends at:4:00 pm
Property Details
| MLS® Number | E4432500 |
| Property Type | Single Family |
| Neigbourhood | Blackmud Creek |
| Amenities Near By | Playground, Public Transit, Schools |
| Features | Cul-de-sac, Corner Site, Flat Site, Park/reserve, No Animal Home, No Smoking Home |
| Parking Space Total | 4 |
| Structure | Deck |
Building
| Bathroom Total | 7 |
| Bedrooms Total | 7 |
| Amenities | Ceiling - 9ft, Vinyl Windows |
| Appliances | Fan, Garage Door Opener Remote(s), Garage Door Opener, Hood Fan, Oven - Built-in, Stove, Central Vacuum, Window Coverings, Dryer, Refrigerator, Two Washers, Dishwasher |
| Basement Development | Finished |
| Basement Features | Suite |
| Basement Type | Full (finished) |
| Constructed Date | 2010 |
| Construction Style Attachment | Detached |
| Fireplace Fuel | Gas |
| Fireplace Present | Yes |
| Fireplace Type | Unknown |
| Half Bath Total | 1 |
| Heating Type | Forced Air |
| Stories Total | 2 |
| Size Interior | 3500 Sqft |
| Type | House |
Parking
| Attached Garage |
Land
| Acreage | No |
| Fence Type | Fence |
| Land Amenities | Playground, Public Transit, Schools |
| Size Irregular | 561.77 |
| Size Total | 561.77 M2 |
| Size Total Text | 561.77 M2 |
Rooms
| Level | Type | Length | Width | Dimensions |
|---|---|---|---|---|
| Lower Level | Bedroom 6 | 3.37 m | 6.21 m | 3.37 m x 6.21 m |
| Lower Level | Additional Bedroom | 4.28 m | 3.97 m | 4.28 m x 3.97 m |
| Lower Level | Second Kitchen | 3.01 m | 4.38 m | 3.01 m x 4.38 m |
| Main Level | Living Room | 4.12 m | 4.13 m | 4.12 m x 4.13 m |
| Main Level | Dining Room | 3.65 m | 3.51 m | 3.65 m x 3.51 m |
| Main Level | Kitchen | 4.12 m | 3.22 m | 4.12 m x 3.22 m |
| Main Level | Family Room | 4.02 m | 5.46 m | 4.02 m x 5.46 m |
| Main Level | Bedroom 5 | 5.33 m | 3.28 m | 5.33 m x 3.28 m |
| Upper Level | Primary Bedroom | 5.78 m | 6.08 m | 5.78 m x 6.08 m |
| Upper Level | Bedroom 2 | 5.21 m | 3.83 m | 5.21 m x 3.83 m |
| Upper Level | Bedroom 3 | 4.68 m | 3.35 m | 4.68 m x 3.35 m |
| Upper Level | Bedroom 4 | 6.72 m | 5.83 m | 6.72 m x 5.83 m |
| Upper Level | Laundry Room | 1.71 m | 2.5 m | 1.71 m x 2.5 m |

