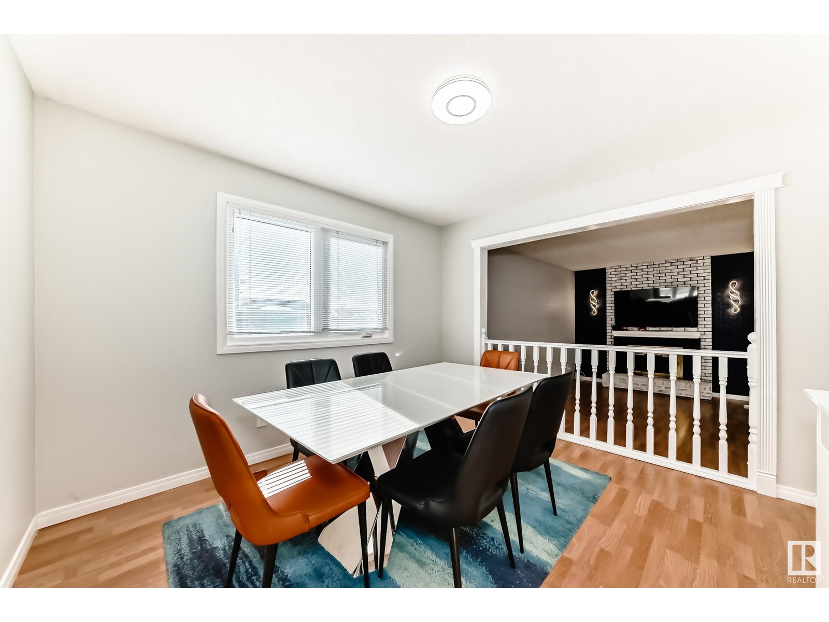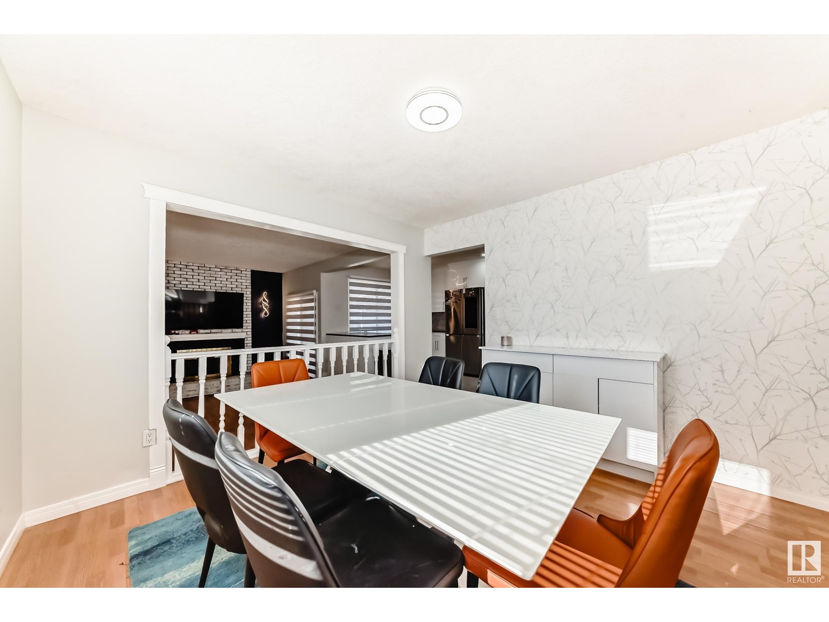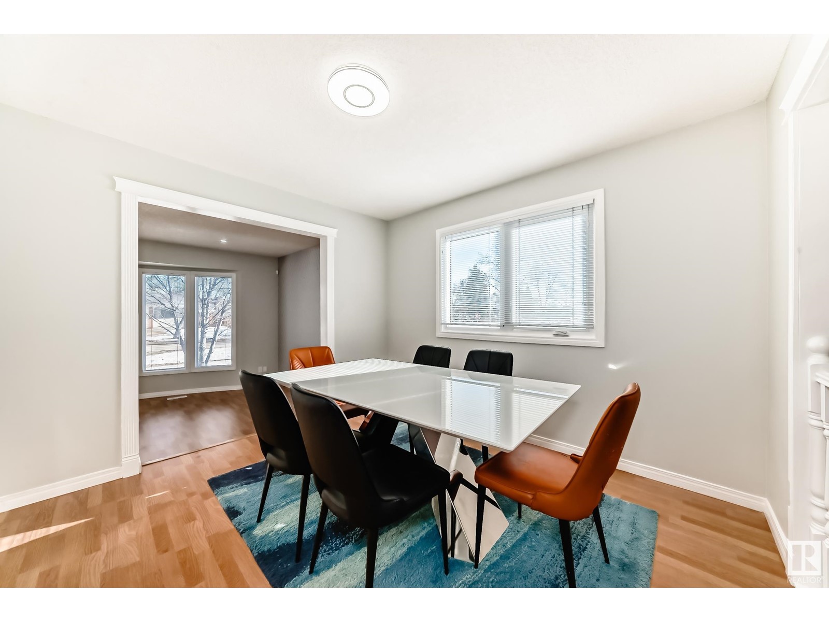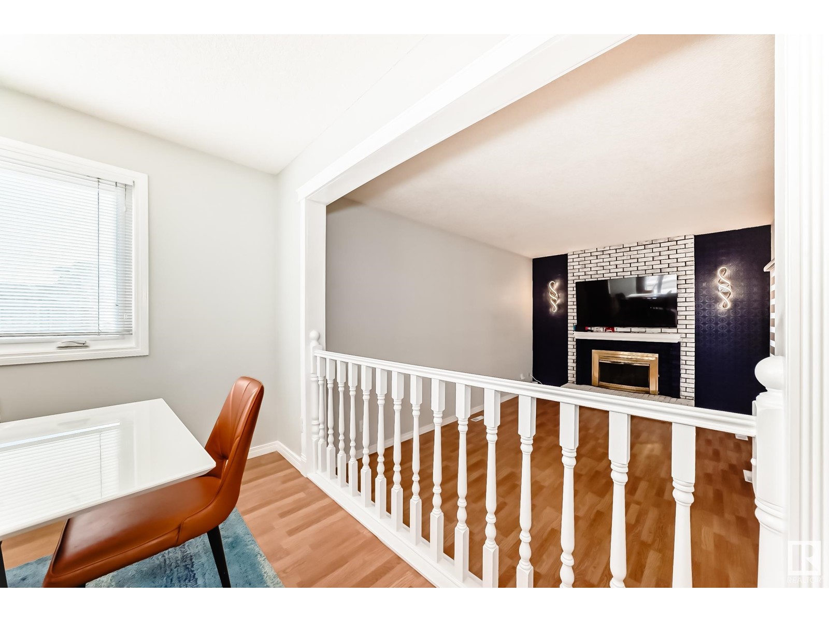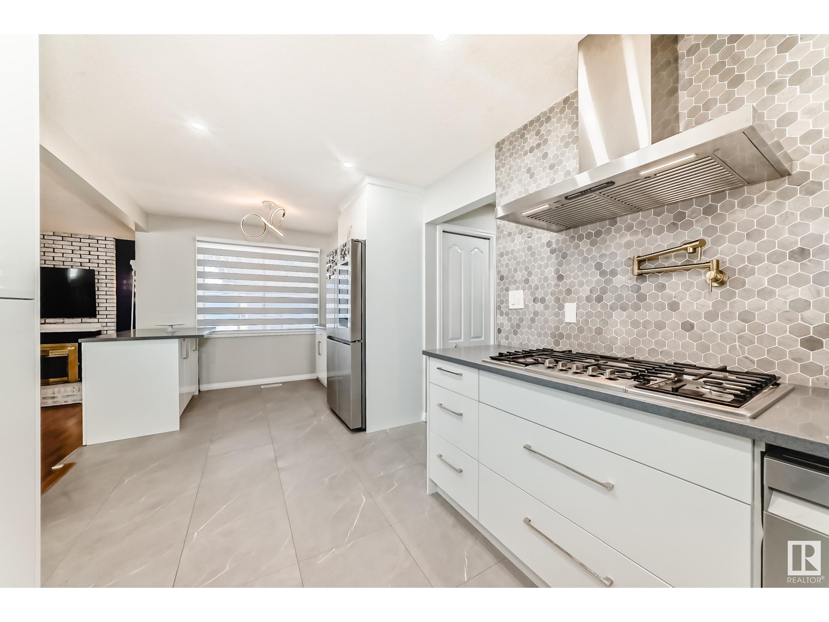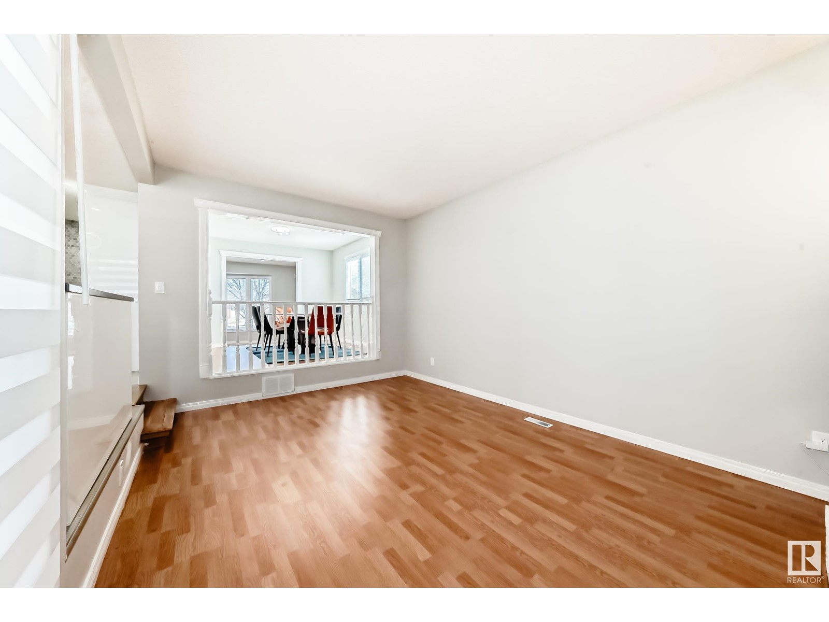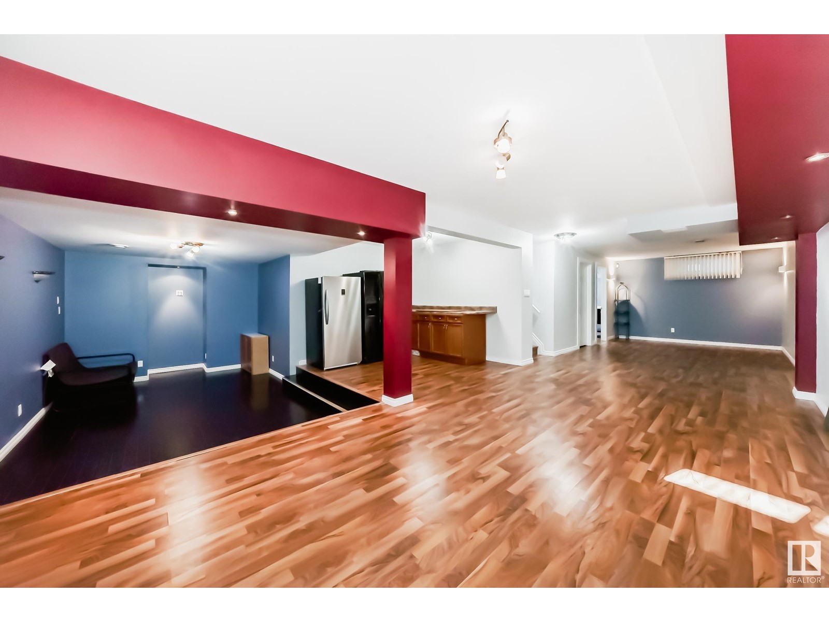3 Bedroom
3 Bathroom
1500 Sqft
Bungalow
Fireplace
Forced Air
$469,900
Welcome to Lorelei ! This fabulous, renovated bungalow offers over 2500 sqft living area. The main floor features a large formal living room, dining area, renovated kitchen with all high end appliances, family room with a cozy wood burning fire place, spacious primary bedroom with 3 pc ensuite, two other bedrooms, common bath and laundry area. The lower level has a living room, office area which could easily be converted to a bedroom and a large rec area, bar, bonus room and a half bath. There are plenty of storage space as well in the basement. Recent upgrades include 22x24 garage with 220V line ( faster charge for EVs) and gas connection for future heater, all appliances, wall papers, paint and many more. The fully fenced and landscaped private backyard has a covered patio, gazebo and ideal to enjoy the summer evenings. This gorgeous home is conveniently located to public transportation, schools, shopping and Anthony Henday. IMMEDIATE POSSESSION AVAILABLE (id:58356)
Property Details
|
MLS® Number
|
E4431237 |
|
Property Type
|
Single Family |
|
Neigbourhood
|
Lorelei |
|
Amenities Near By
|
Playground, Public Transit, Schools, Shopping |
|
Features
|
Corner Site, No Animal Home, No Smoking Home |
Building
|
Bathroom Total
|
3 |
|
Bedrooms Total
|
3 |
|
Appliances
|
Dishwasher, Dryer, Garage Door Opener, Gas Stove(s), Washer, Window Coverings, Refrigerator |
|
Architectural Style
|
Bungalow |
|
Basement Development
|
Finished |
|
Basement Type
|
Full (finished) |
|
Constructed Date
|
1979 |
|
Construction Style Attachment
|
Detached |
|
Fire Protection
|
Smoke Detectors |
|
Fireplace Fuel
|
Wood |
|
Fireplace Present
|
Yes |
|
Fireplace Type
|
Unknown |
|
Half Bath Total
|
1 |
|
Heating Type
|
Forced Air |
|
Stories Total
|
1 |
|
Size Interior
|
1500 Sqft |
|
Type
|
House |
Parking
Land
|
Acreage
|
No |
|
Fence Type
|
Fence |
|
Land Amenities
|
Playground, Public Transit, Schools, Shopping |
Rooms
| Level |
Type |
Length |
Width |
Dimensions |
|
Basement |
Bonus Room |
11.47 m |
3.28 m |
11.47 m x 3.28 m |
|
Basement |
Office |
5.46 m |
4.18 m |
5.46 m x 4.18 m |
|
Main Level |
Living Room |
5.26 m |
4.2 m |
5.26 m x 4.2 m |
|
Main Level |
Dining Room |
3.4 m |
3.37 m |
3.4 m x 3.37 m |
|
Main Level |
Kitchen |
2.8 m |
2.71 m |
2.8 m x 2.71 m |
|
Main Level |
Family Room |
5 m |
3.4 m |
5 m x 3.4 m |
|
Main Level |
Primary Bedroom |
3.95 m |
3.63 m |
3.95 m x 3.63 m |
|
Main Level |
Bedroom 2 |
3.18 m |
2.86 m |
3.18 m x 2.86 m |
|
Main Level |
Bedroom 3 |
3.23 m |
2.84 m |
3.23 m x 2.84 m |






