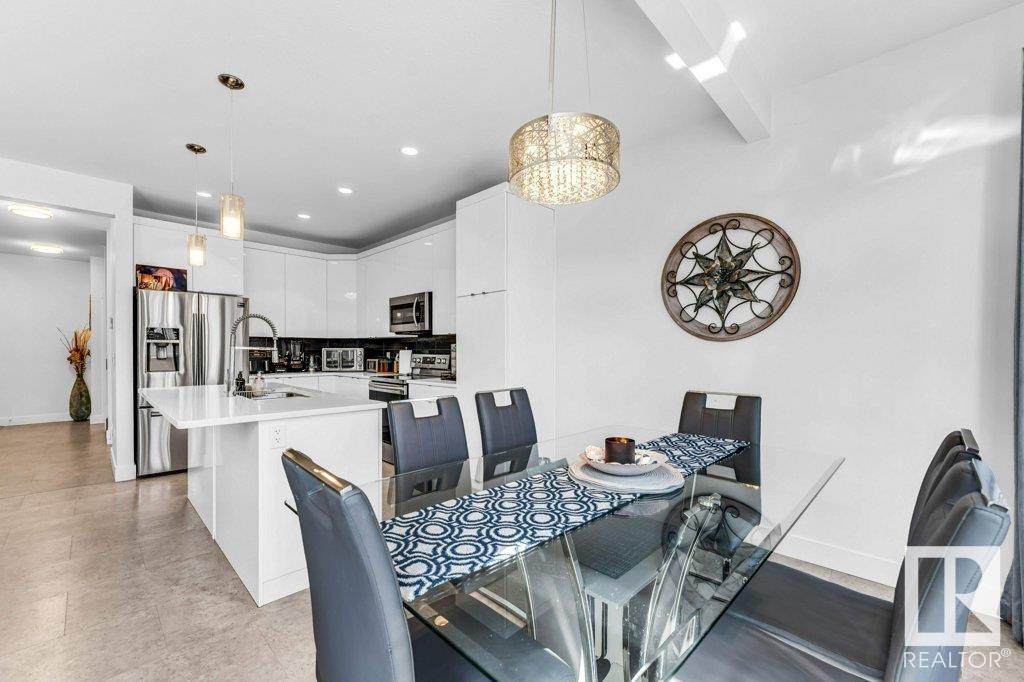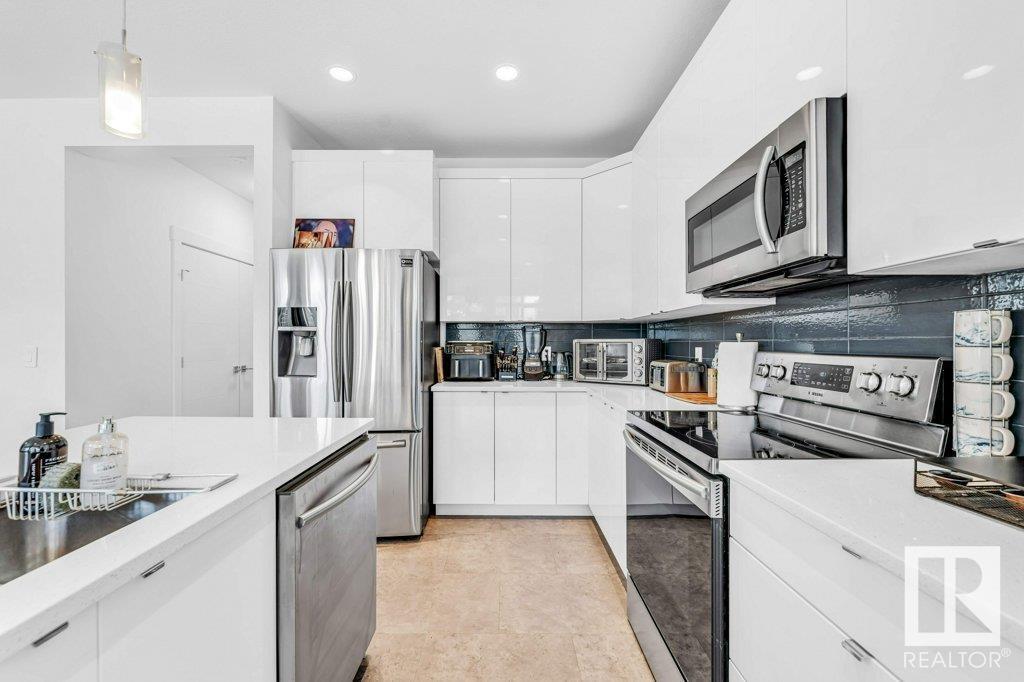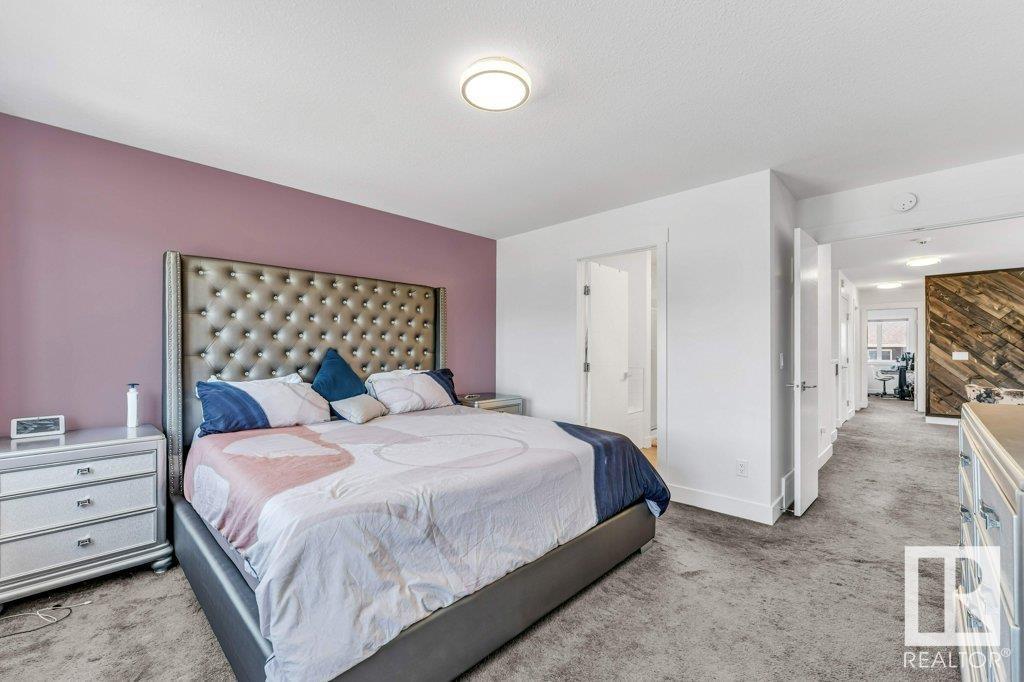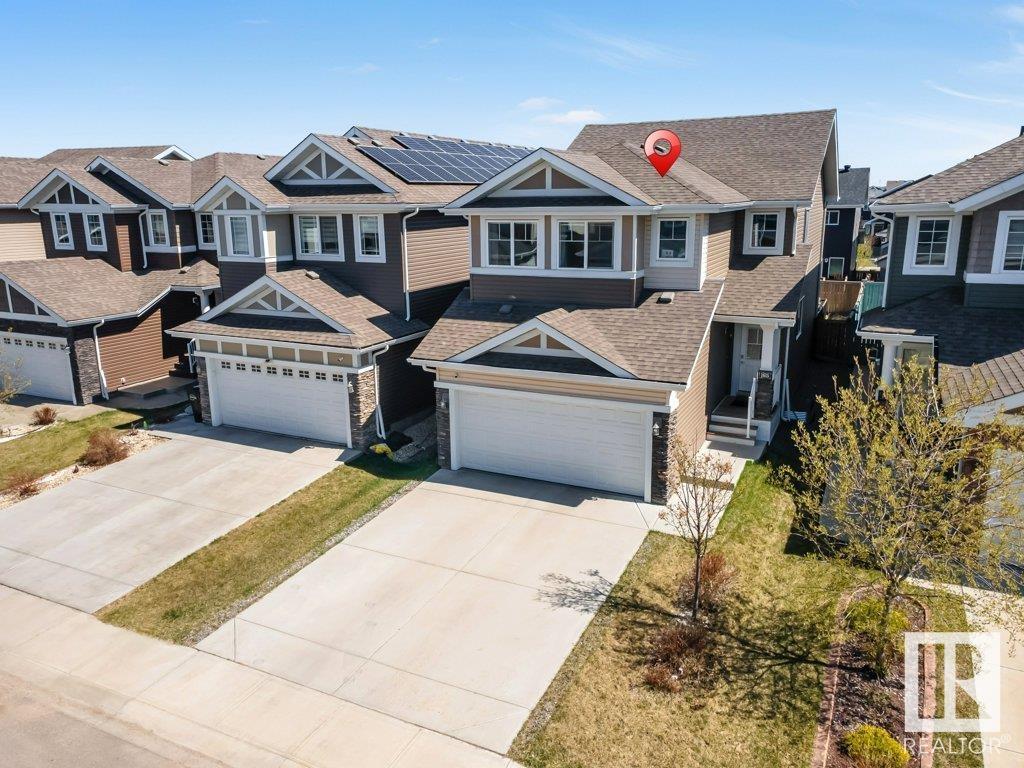4 Bedroom
3 Bathroom
1900 Sqft
Fireplace
Central Air Conditioning
Forced Air
$599,900
Welcome to this stunning 1918 sq. ft. single-family home in desirable Glenridding Heights! This beautifully upgraded home features a spacious double attached garage and an impressive open-to-above entrance that sets the tone for luxury. The main floor boasts durable luxury vinyl tile flooring, a bedroom perfect for guests or office use, and a sleek kitchen with glossy cabinets, quartz countertops, and upgraded appliances. Enjoy summer days with central A/C and entertain on the huge composite deck with built-in lighting. The living room showcases a custom feature wall with an electric fireplace. Upstairs, you'll find a large bonus room with another eye-catching feature wall, a convenient laundry room, and 3 bedrooms including a spacious primary suite with a 5-piece ensuite. Located steps from schools, parks, and shopping, this home blends elegance, comfort, and convenience. Don’t miss this opportunity to live in one of Edmonton’s most vibrant communities! (id:58356)
Property Details
|
MLS® Number
|
E4434310 |
|
Property Type
|
Single Family |
|
Neigbourhood
|
Glenridding Heights |
|
Amenities Near By
|
Airport, Golf Course, Playground, Public Transit, Schools, Shopping |
|
Features
|
See Remarks, Flat Site, No Animal Home, No Smoking Home |
|
Structure
|
Deck |
Building
|
Bathroom Total
|
3 |
|
Bedrooms Total
|
4 |
|
Amenities
|
Ceiling - 9ft |
|
Appliances
|
Dishwasher, Dryer, Microwave, Refrigerator, Stove, Washer, Window Coverings |
|
Basement Development
|
Unfinished |
|
Basement Type
|
Full (unfinished) |
|
Constructed Date
|
2018 |
|
Construction Style Attachment
|
Detached |
|
Cooling Type
|
Central Air Conditioning |
|
Fire Protection
|
Smoke Detectors |
|
Fireplace Fuel
|
Electric |
|
Fireplace Present
|
Yes |
|
Fireplace Type
|
Unknown |
|
Half Bath Total
|
1 |
|
Heating Type
|
Forced Air |
|
Stories Total
|
2 |
|
Size Interior
|
1900 Sqft |
|
Type
|
House |
Parking
Land
|
Acreage
|
No |
|
Fence Type
|
Fence |
|
Land Amenities
|
Airport, Golf Course, Playground, Public Transit, Schools, Shopping |
|
Size Irregular
|
332.41 |
|
Size Total
|
332.41 M2 |
|
Size Total Text
|
332.41 M2 |
Rooms
| Level |
Type |
Length |
Width |
Dimensions |
|
Main Level |
Living Room |
|
|
14'2" x 14'6 |
|
Main Level |
Dining Room |
|
|
10'10" x 8'6" |
|
Main Level |
Kitchen |
|
|
8'11" x 12'10 |
|
Main Level |
Bedroom 4 |
|
|
9'6" x 10' |
|
Upper Level |
Primary Bedroom |
|
|
13'7" x 15'8" |
|
Upper Level |
Bedroom 2 |
|
|
11'3" x 9'11" |
|
Upper Level |
Bedroom 3 |
|
|
11'6" x 12'2" |
|
Upper Level |
Bonus Room |
|
|
15'1" x 18'5" |















































