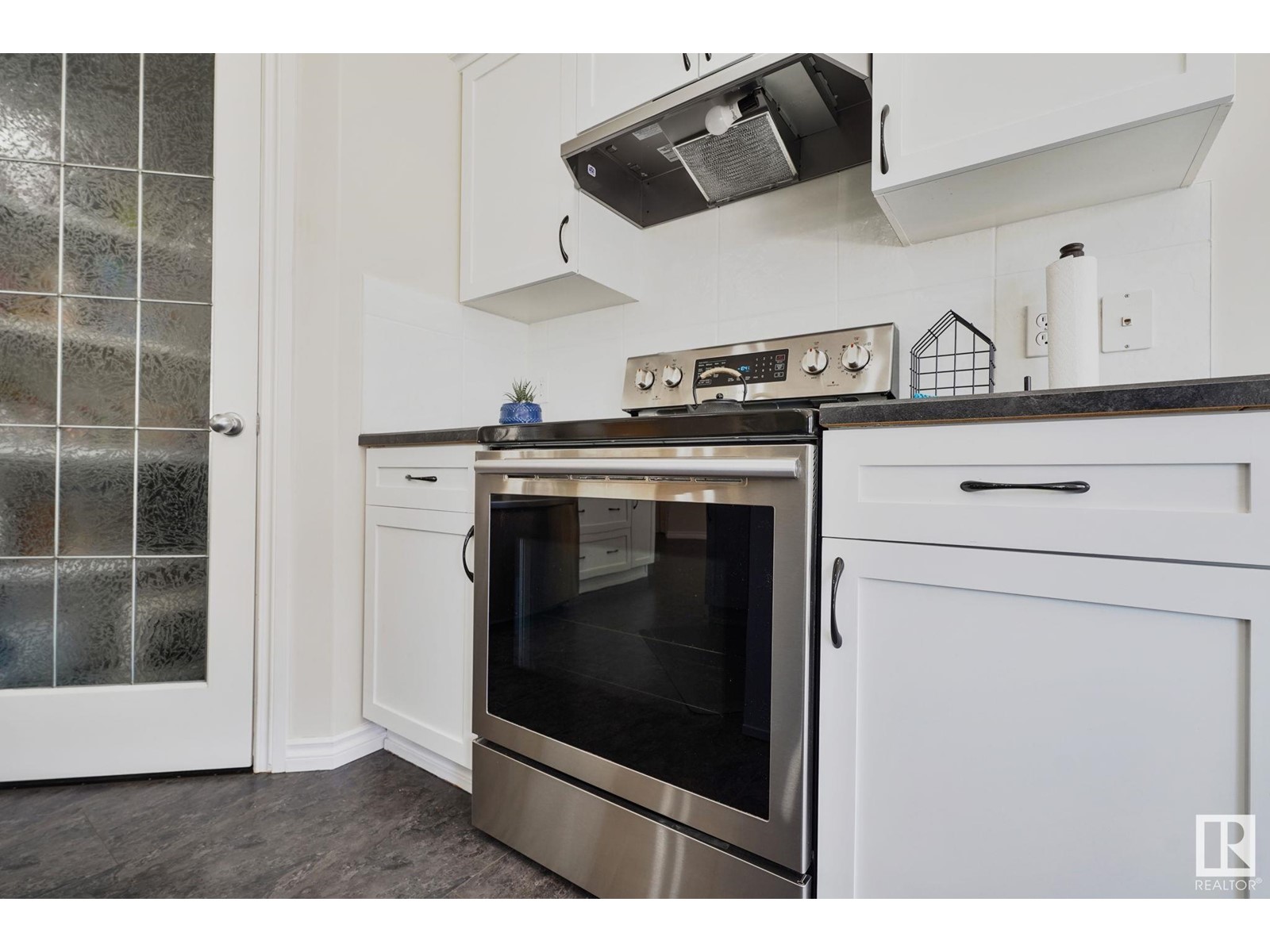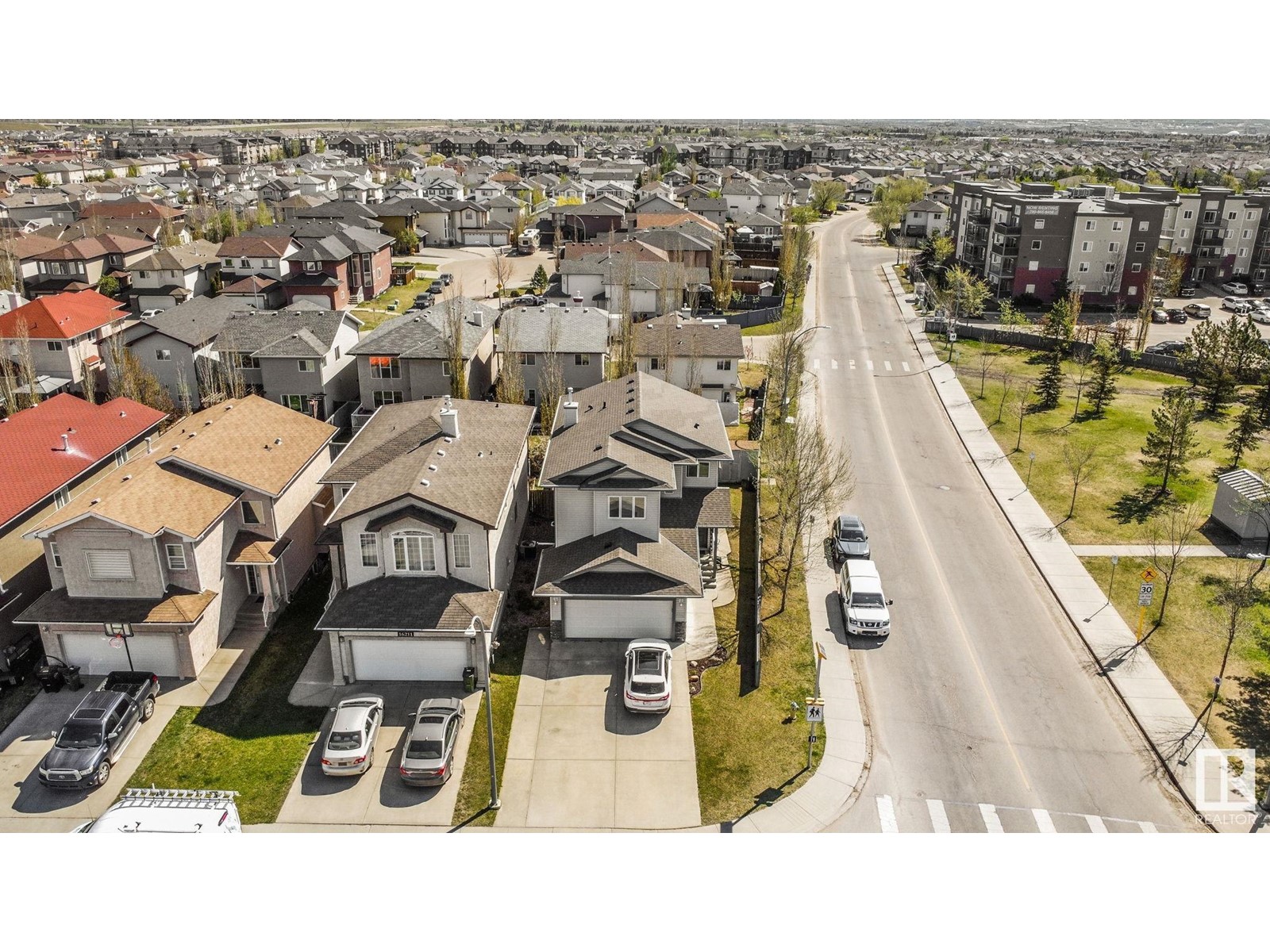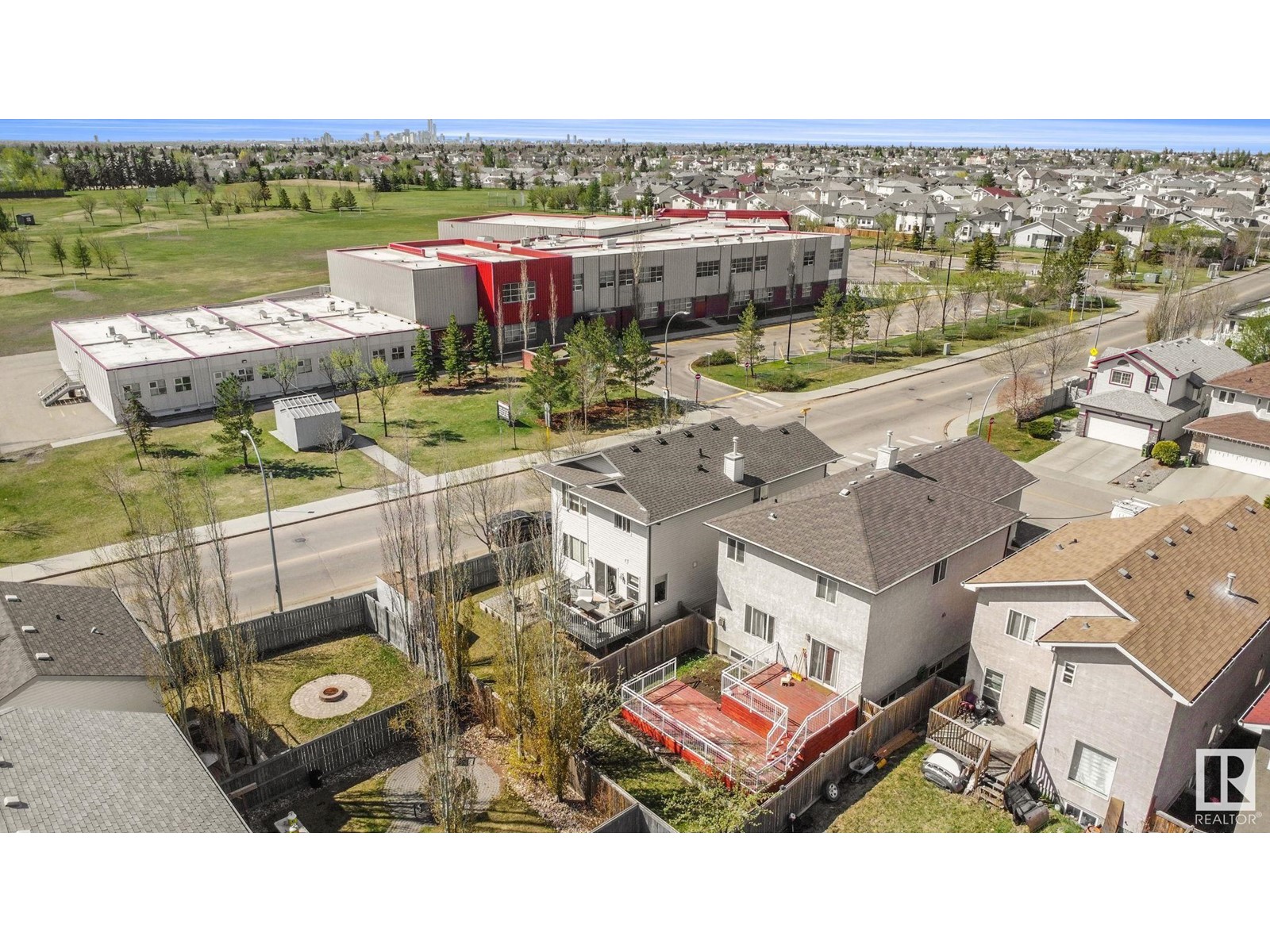4 Bedroom
4 Bathroom
1700 Sqft
Fireplace
Central Air Conditioning
Forced Air
$485,000
Pride of ownership is evident in this meticulously maintained, Fully Loaded home with Central Air Conditioning. 2400 Sq. Ft. of Developed Living Space, Other upgrades and features include: Shingles (2023), Very expensive composite Front Door and Window (2024), Vinyl Plank flooring in Kitchen, Dining area and Hall, Stainless Kitchen appliances, Updated Kitchen (2025), Main floor Laundry with front load Washer and Dryer , Hardwood in main floor Family room with a Natural gas Fireplace that just shines, New Basement Development with permits (2024), Central vac and attachments, Heated Attached Garage, Extra Large Driveway (parks 4 more vehicles), Deck complete with Natural Gas BBQ Included and a patio out back that receives sun all day if you want. This home shows like new!! You can also watch the kids walk to school and play in the park. This Home will not Disappoint!!! (id:58356)
Property Details
|
MLS® Number
|
E4434642 |
|
Property Type
|
Single Family |
|
Neigbourhood
|
Hollick-Kenyon |
|
Amenities Near By
|
Playground, Schools |
|
Features
|
Corner Site, See Remarks, Exterior Walls- 2x6" |
|
Parking Space Total
|
6 |
|
Structure
|
Deck, Patio(s) |
Building
|
Bathroom Total
|
4 |
|
Bedrooms Total
|
4 |
|
Appliances
|
Alarm System, Dishwasher, Dryer, Garage Door Opener, Hood Fan, Refrigerator, Storage Shed, Stove, Central Vacuum, Washer, Window Coverings, See Remarks |
|
Basement Development
|
Finished |
|
Basement Type
|
Full (finished) |
|
Constructed Date
|
2006 |
|
Construction Style Attachment
|
Detached |
|
Cooling Type
|
Central Air Conditioning |
|
Fireplace Fuel
|
Gas |
|
Fireplace Present
|
Yes |
|
Fireplace Type
|
Heatillator |
|
Half Bath Total
|
2 |
|
Heating Type
|
Forced Air |
|
Stories Total
|
2 |
|
Size Interior
|
1700 Sqft |
|
Type
|
House |
Parking
|
Attached Garage
|
|
|
Heated Garage
|
|
|
See Remarks
|
|
Land
|
Acreage
|
No |
|
Fence Type
|
Fence |
|
Land Amenities
|
Playground, Schools |
|
Size Irregular
|
382.91 |
|
Size Total
|
382.91 M2 |
|
Size Total Text
|
382.91 M2 |
Rooms
| Level |
Type |
Length |
Width |
Dimensions |
|
Basement |
Family Room |
4.68 m |
3.51 m |
4.68 m x 3.51 m |
|
Basement |
Bedroom 4 |
3.76 m |
3.51 m |
3.76 m x 3.51 m |
|
Main Level |
Living Room |
4.74 m |
3.61 m |
4.74 m x 3.61 m |
|
Main Level |
Dining Room |
3.99 m |
2.27 m |
3.99 m x 2.27 m |
|
Main Level |
Kitchen |
3.99 m |
3.23 m |
3.99 m x 3.23 m |
|
Upper Level |
Primary Bedroom |
4.66 m |
3.74 m |
4.66 m x 3.74 m |
|
Upper Level |
Bedroom 2 |
3.78 m |
3.3 m |
3.78 m x 3.3 m |
|
Upper Level |
Bedroom 3 |
3.51 m |
2.89 m |
3.51 m x 2.89 m |
|
Upper Level |
Bonus Room |
4.63 m |
3.91 m |
4.63 m x 3.91 m |









































