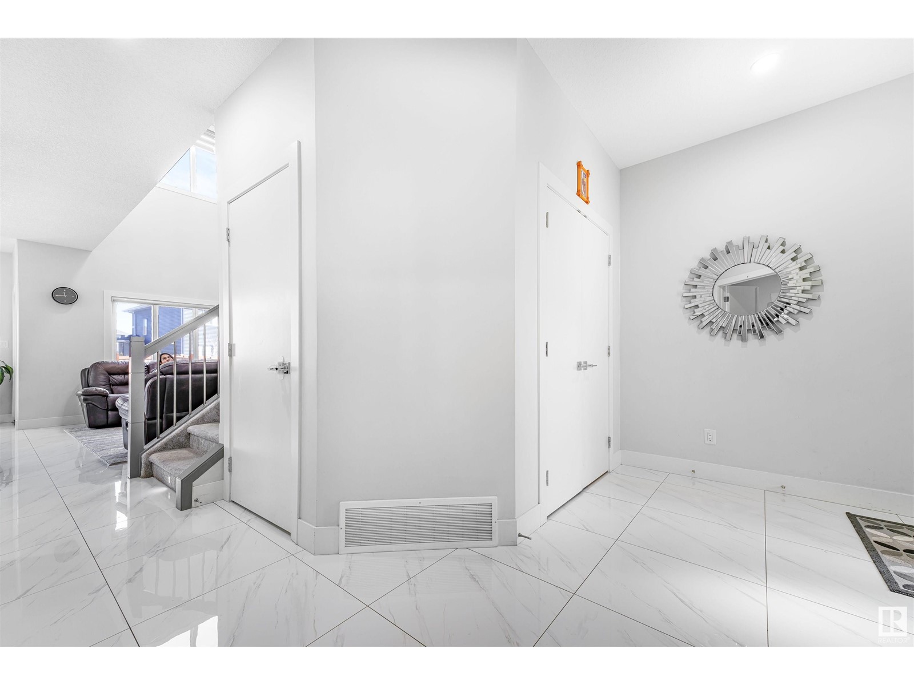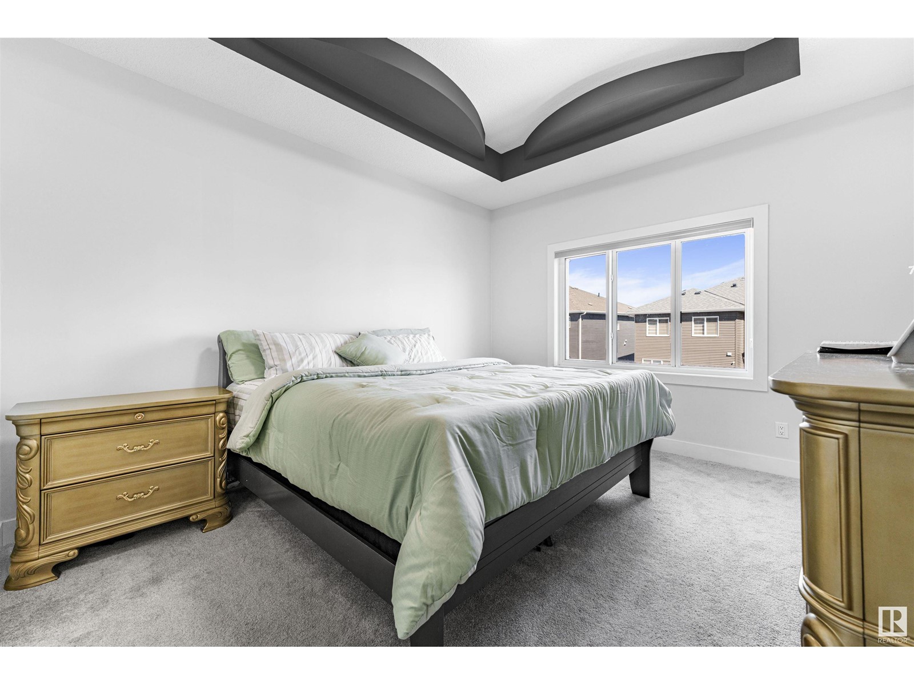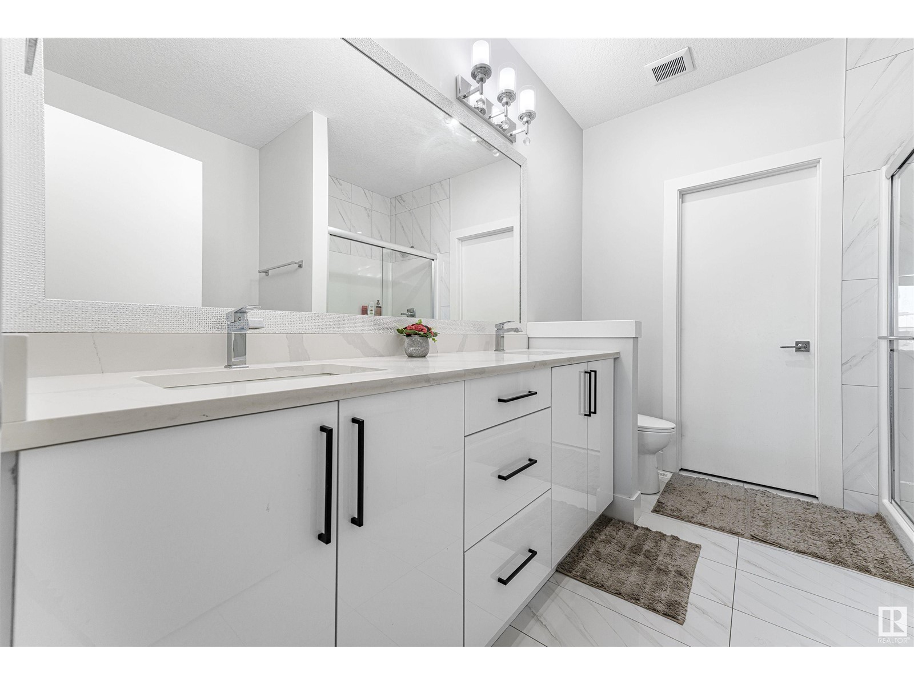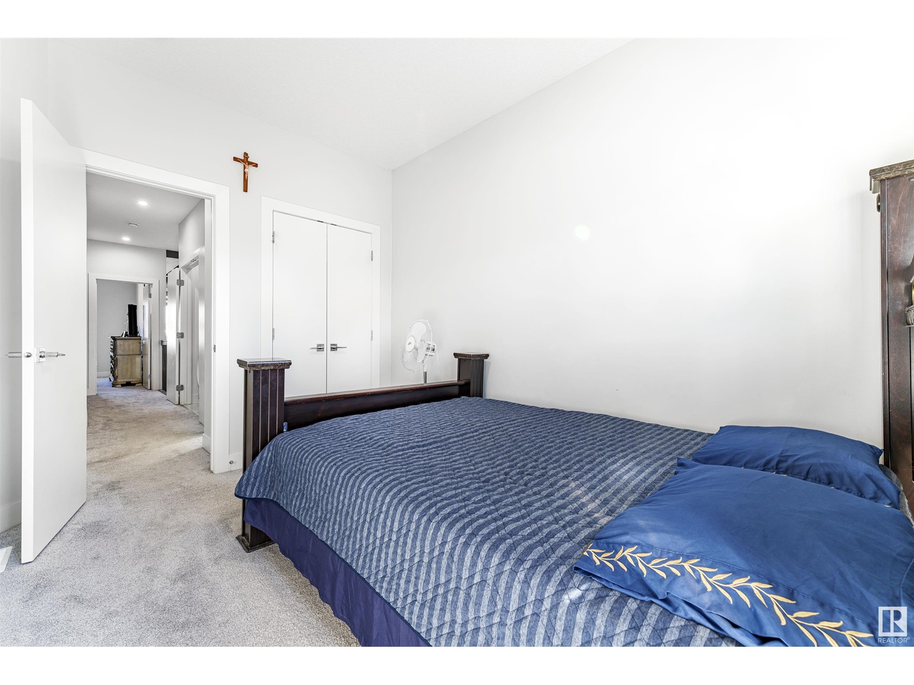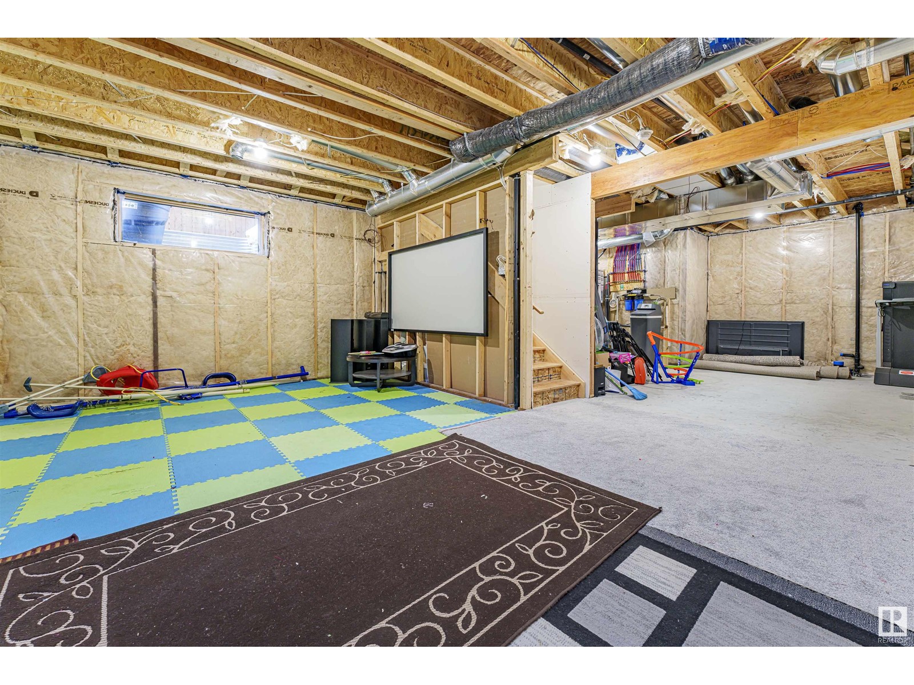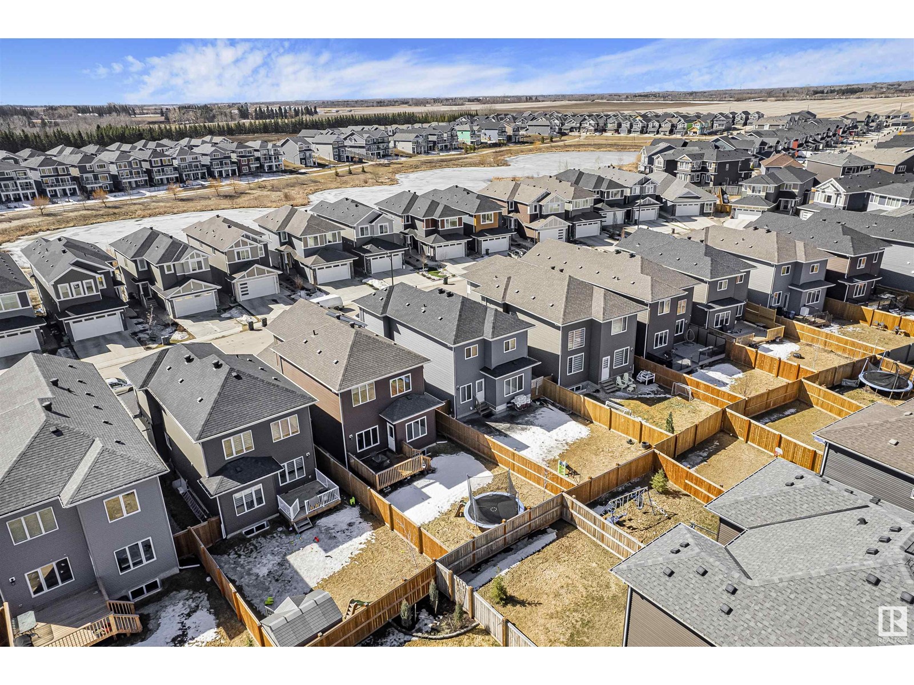4 Bedroom
3 Bathroom
1600 Sqft
Forced Air
$649,900
Immaculate detached home in Ridgecrest at Glenridding Ravines! Featuring 9 ft ceilings on all floors and a soaring 19 ft ceiling in the living room with a crystal chandelier, feature wall, and tiled fireplace. The luxury kitchen offers two-tone cabinets, quartz counters, built-in gas cooktop, wall oven, and chimney hood fan. Main floor includes a den/bedroom and full bath with tiled standing shower. Upstairs has 3 spacious bedrooms, 2 full baths, and a primary suite with 10 ft ceiling and walk-in closet with organizers. Separate side entrance to basement with 3 windows—great potential for a legal suite. Upgrades include A/C, water softener, blinds, tankless water heater, premium lighting, extra-large windows, permanent all-season exterior lights, and fully landscaped and fenced yard. Deck has gas line for BBQ. Garage includes drain and gas line for heater. Close to transit centre, future Catholic church, rec center, and schools. A perfect blend of luxury and function! (id:58356)
Open House
This property has open houses!
Starts at:
2:00 pm
Ends at:
4:00 pm
Property Details
|
MLS® Number
|
E4430460 |
|
Property Type
|
Single Family |
|
Neigbourhood
|
Glenridding Ravine |
|
Amenities Near By
|
Airport, Golf Course, Playground, Schools, Shopping |
|
Features
|
See Remarks, No Back Lane, No Smoking Home |
|
Structure
|
Deck |
Building
|
Bathroom Total
|
3 |
|
Bedrooms Total
|
4 |
|
Appliances
|
Dishwasher, Dryer, Garage Door Opener Remote(s), Garage Door Opener, Hood Fan, Humidifier, Oven - Built-in, Microwave, Refrigerator, Stove, Washer, Window Coverings |
|
Basement Development
|
Unfinished |
|
Basement Type
|
Full (unfinished) |
|
Constructed Date
|
2021 |
|
Construction Style Attachment
|
Detached |
|
Heating Type
|
Forced Air |
|
Stories Total
|
2 |
|
Size Interior
|
1600 Sqft |
|
Type
|
House |
Parking
Land
|
Acreage
|
No |
|
Land Amenities
|
Airport, Golf Course, Playground, Schools, Shopping |
|
Size Irregular
|
356.08 |
|
Size Total
|
356.08 M2 |
|
Size Total Text
|
356.08 M2 |
Rooms
| Level |
Type |
Length |
Width |
Dimensions |
|
Main Level |
Living Room |
|
|
Measurements not available |
|
Main Level |
Dining Room |
|
|
Measurements not available |
|
Main Level |
Kitchen |
|
|
Measurements not available |
|
Main Level |
Family Room |
|
|
Measurements not available |
|
Main Level |
Bedroom 4 |
|
|
Measurements not available |
|
Upper Level |
Primary Bedroom |
|
|
Measurements not available |
|
Upper Level |
Bedroom 2 |
|
|
Measurements not available |
|
Upper Level |
Bedroom 3 |
|
|
Measurements not available |




