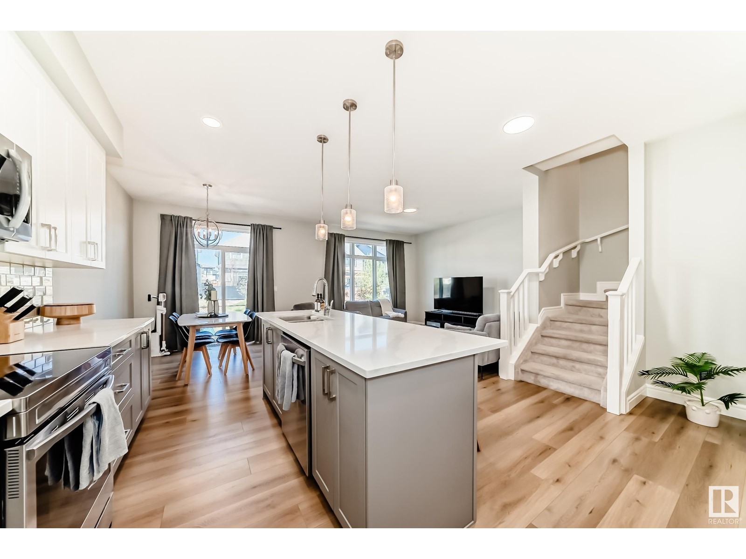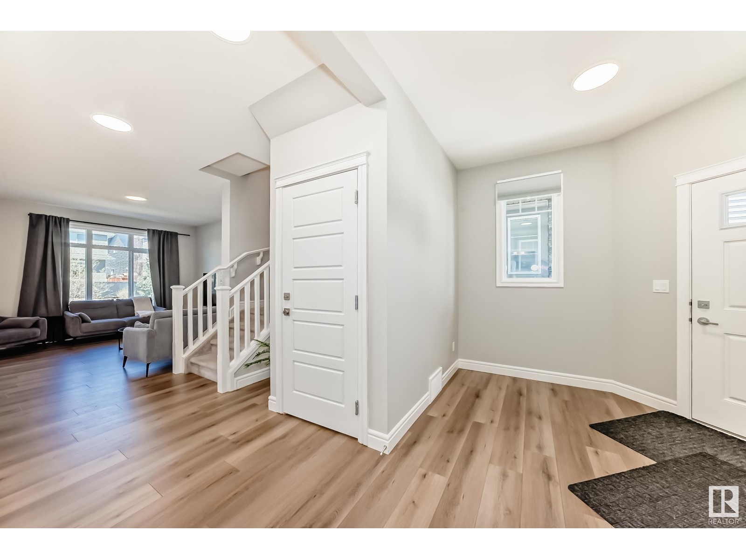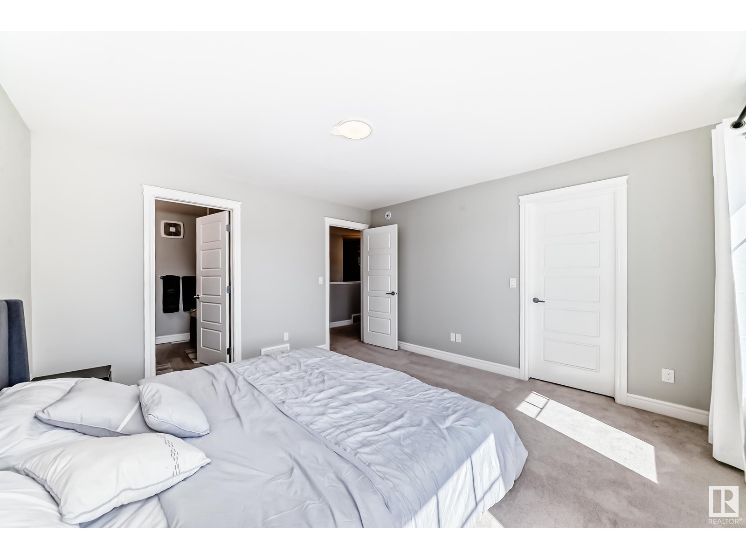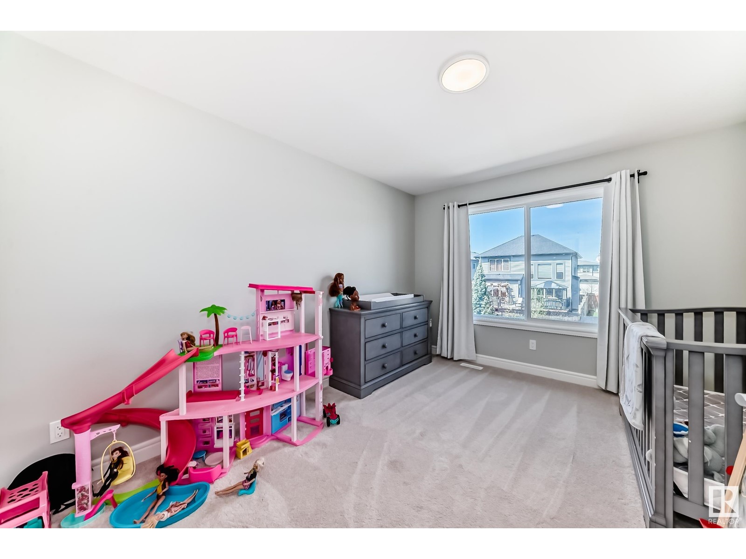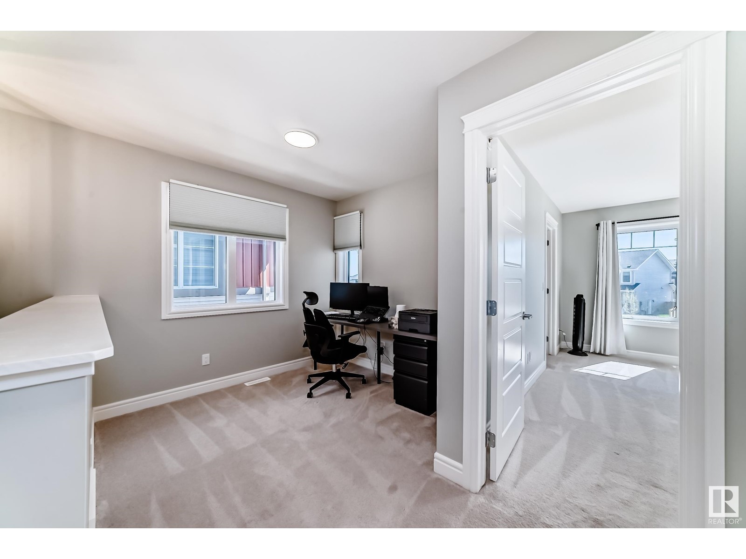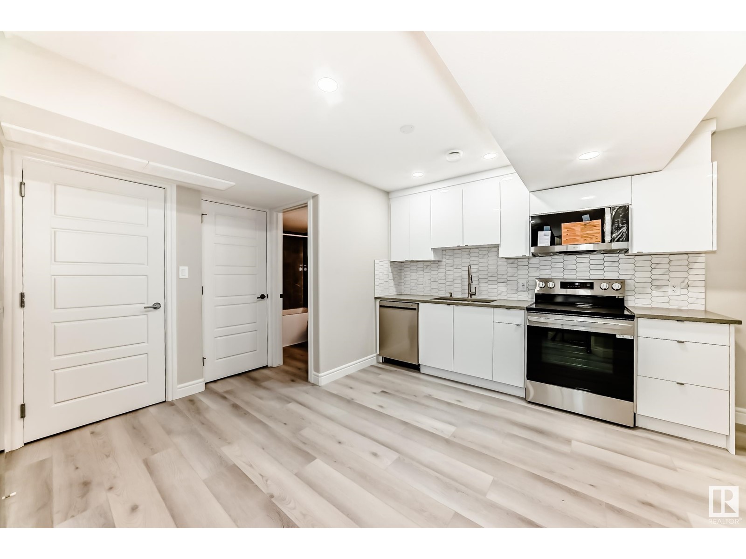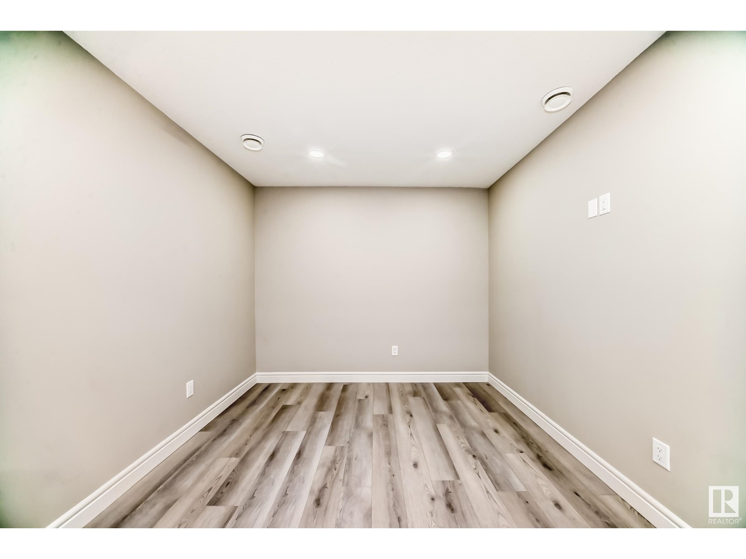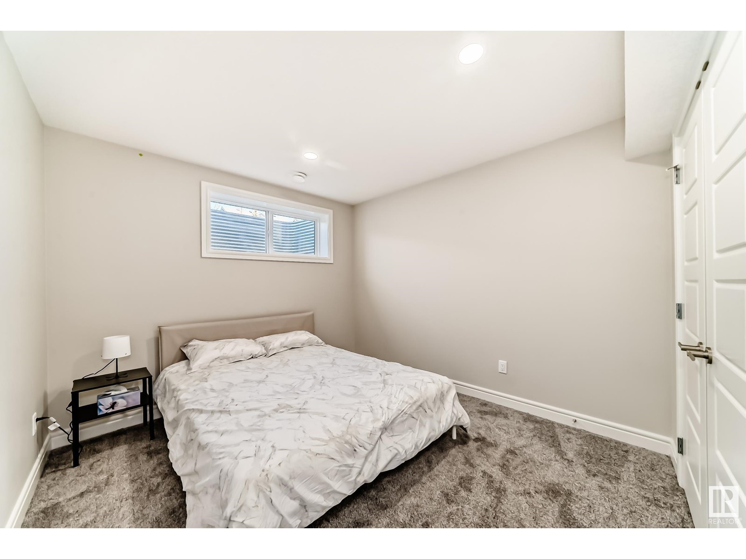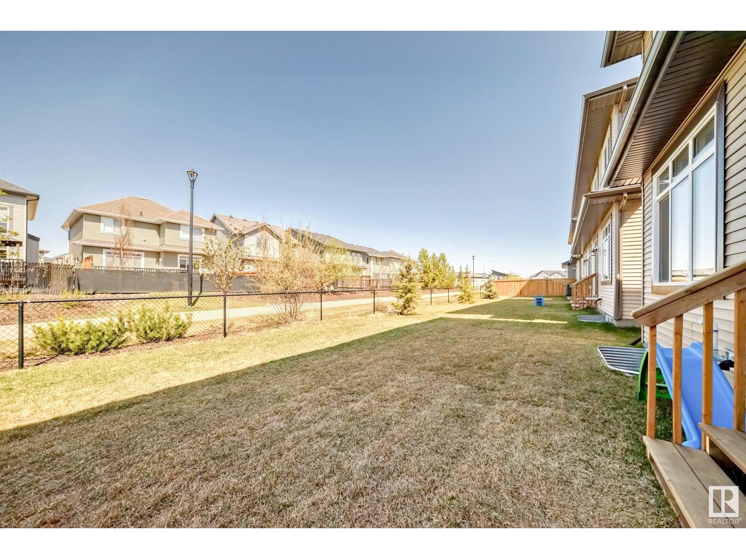4 Bedroom
4 Bathroom
1600 Sqft
Forced Air
$579,888
Well-maintained half duplex in desirable Glenridding community, featuring a LEGAL BASEMENT SUITE—ideal for investors or families looking for mortgage help! Enjoy added privacy with no rear neighbors as the home backs onto a walking path. Fully landscaped this property offers a bright, open-concept main floor, spacious upper-level bedrooms, modern stainless steel kitchen appliances, and the comfort of air conditioning. Basement 1 bed/1 bath suite includes stainless steel kitchen appliances and its own washer/dryer for the suite! (id:58356)
Property Details
|
MLS® Number
|
E4434636 |
|
Property Type
|
Single Family |
|
Neigbourhood
|
Glenridding Heights |
|
Amenities Near By
|
Airport, Playground, Public Transit, Shopping |
|
Features
|
See Remarks, No Back Lane |
Building
|
Bathroom Total
|
4 |
|
Bedrooms Total
|
4 |
|
Appliances
|
Garage Door Opener, Dryer, Refrigerator, Two Stoves, Two Washers, Dishwasher |
|
Basement Development
|
Finished |
|
Basement Features
|
Suite |
|
Basement Type
|
Full (finished) |
|
Constructed Date
|
2023 |
|
Construction Style Attachment
|
Semi-detached |
|
Half Bath Total
|
1 |
|
Heating Type
|
Forced Air |
|
Stories Total
|
2 |
|
Size Interior
|
1600 Sqft |
|
Type
|
Duplex |
Parking
Land
|
Acreage
|
No |
|
Fence Type
|
Not Fenced |
|
Land Amenities
|
Airport, Playground, Public Transit, Shopping |
|
Size Irregular
|
250.64 |
|
Size Total
|
250.64 M2 |
|
Size Total Text
|
250.64 M2 |
Rooms
| Level |
Type |
Length |
Width |
Dimensions |
|
Basement |
Bedroom 4 |
3.03 m |
3.36 m |
3.03 m x 3.36 m |
|
Basement |
Second Kitchen |
2.9 m |
3.16 m |
2.9 m x 3.16 m |
|
Main Level |
Living Room |
4.12 m |
3.93 m |
4.12 m x 3.93 m |
|
Main Level |
Dining Room |
2.44 m |
2.86 m |
2.44 m x 2.86 m |
|
Main Level |
Kitchen |
3.55 m |
2.68 m |
3.55 m x 2.68 m |
|
Upper Level |
Primary Bedroom |
4.13 m |
3.92 m |
4.13 m x 3.92 m |
|
Upper Level |
Bedroom 2 |
3.59 m |
3.09 m |
3.59 m x 3.09 m |
|
Upper Level |
Bedroom 3 |
3.91 m |
3.22 m |
3.91 m x 3.22 m |





