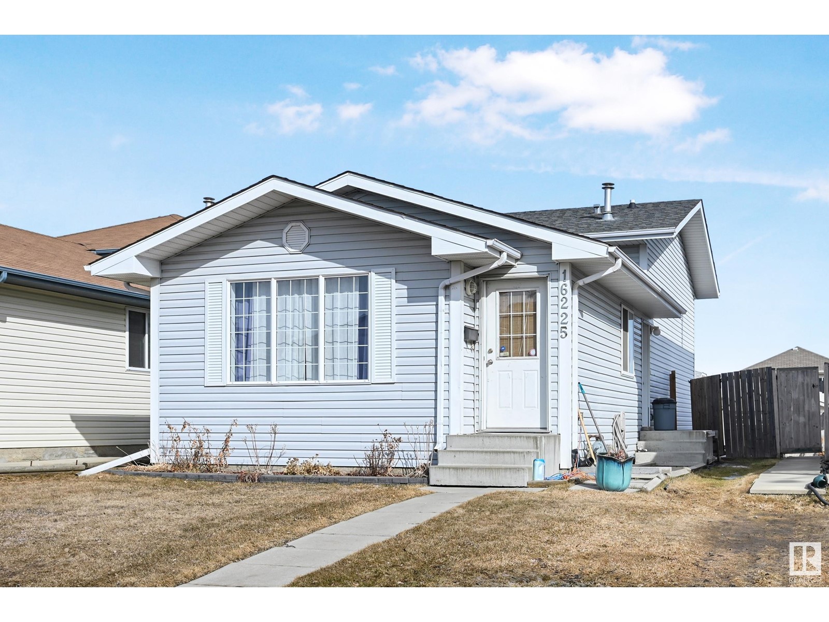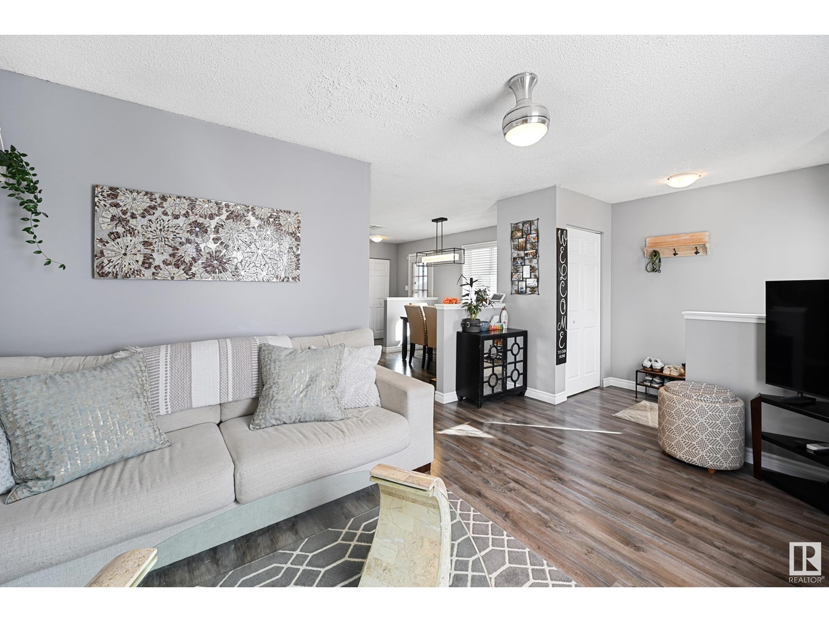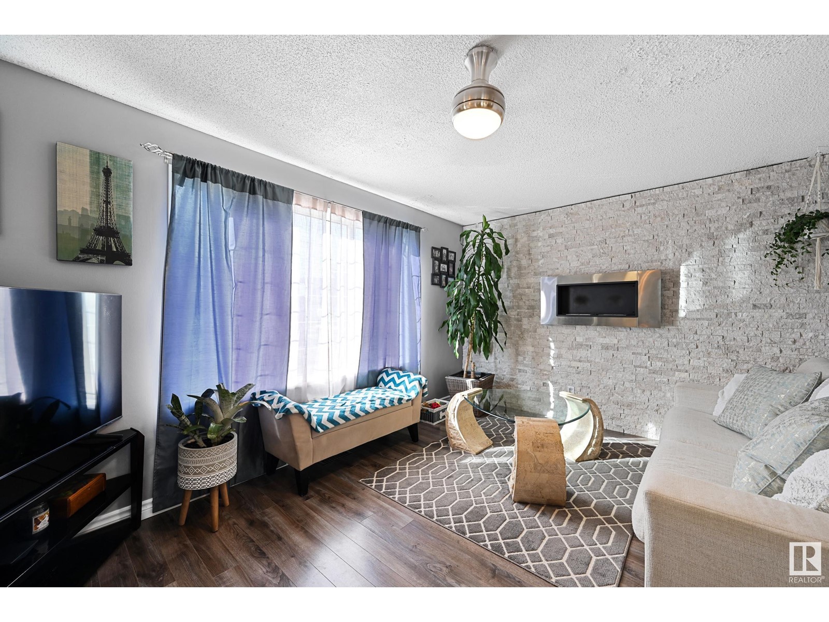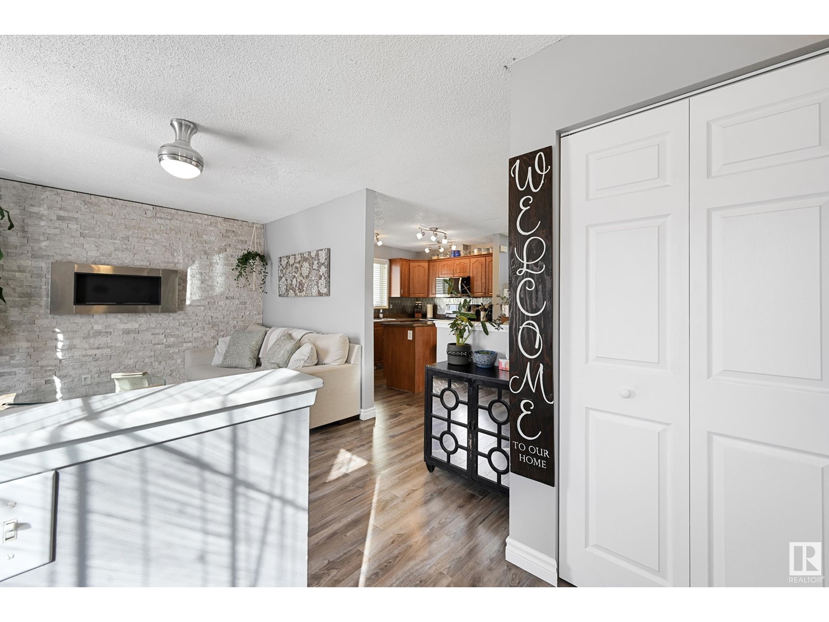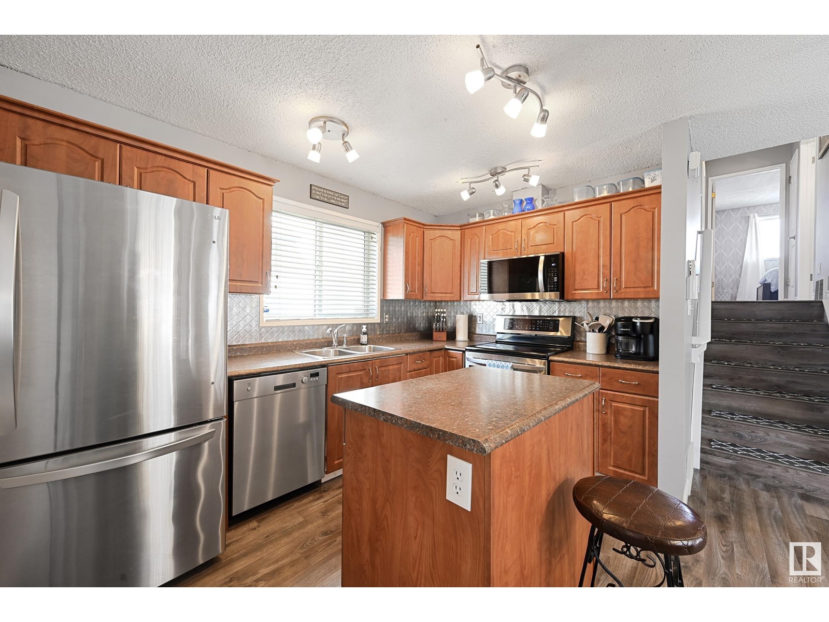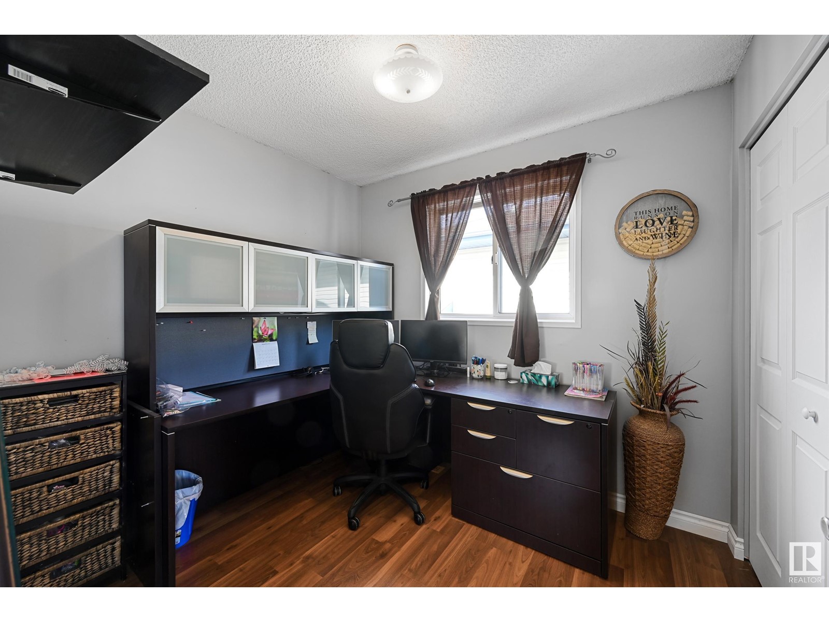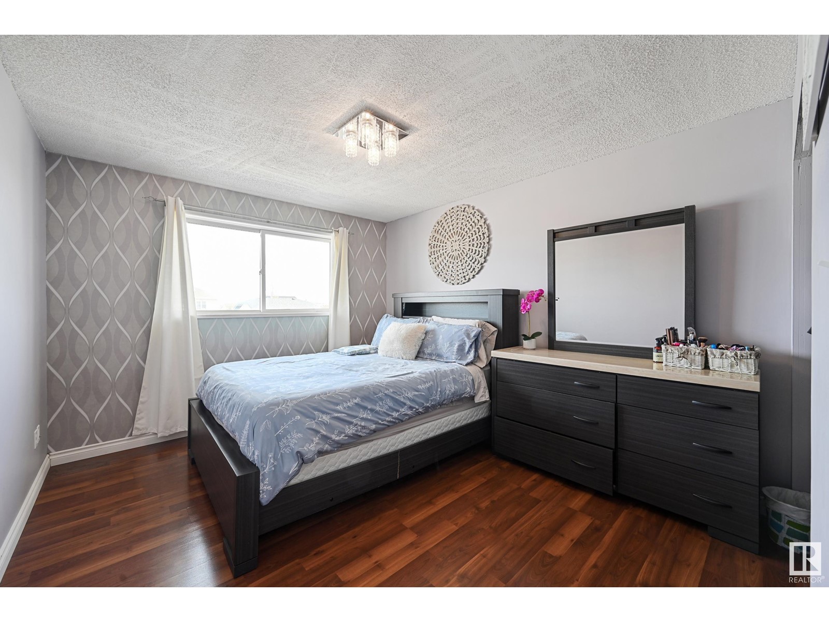3 Bedroom
2 Bathroom
1000 Sqft
Fireplace
Central Air Conditioning
Forced Air
$409,900
Welcome to this Amazing 4-level split Home! Offering elegance, and magnificent living spaces. Upon entry you’re greeted by a large foyer. The Main Floor hosts a large living room imbued with natural light with a stone feature wall. The kitchen is outstanding from every angle, showcases tasteful finishes, Stainless Steel Appliances, eat in kitchen and an Island. The Upper level has 3 Bedrooms, and a RENOVATED Full Bathroom. The Lower Level has a large family room, Full bathroom and Laundry room. The Fully Finished Basement with a bar is perfect for entertaining. Fully fenced backyard and room to build your dream garage. Upgrades Include: A/C, Bathrooms, Flooring, Shingles, Paint, Appliances, Stone Feature wall, lighting. Located in a quiet a Cul-De-Sac with plenty of schools and amenities. (id:58356)
Property Details
|
MLS® Number
|
E4427494 |
|
Property Type
|
Single Family |
|
Neigbourhood
|
Hollick-Kenyon |
|
Amenities Near By
|
Public Transit, Schools, Shopping |
|
Features
|
See Remarks |
Building
|
Bathroom Total
|
2 |
|
Bedrooms Total
|
3 |
|
Appliances
|
Dishwasher, Dryer, Refrigerator, Stove, Washer, Window Coverings |
|
Basement Development
|
Finished |
|
Basement Type
|
Full (finished) |
|
Constructed Date
|
1993 |
|
Construction Style Attachment
|
Detached |
|
Cooling Type
|
Central Air Conditioning |
|
Fireplace Present
|
Yes |
|
Heating Type
|
Forced Air |
|
Size Interior
|
1000 Sqft |
|
Type
|
House |
Parking
Land
|
Acreage
|
No |
|
Land Amenities
|
Public Transit, Schools, Shopping |
|
Size Irregular
|
342.07 |
|
Size Total
|
342.07 M2 |
|
Size Total Text
|
342.07 M2 |
Rooms
| Level |
Type |
Length |
Width |
Dimensions |
|
Basement |
Recreation Room |
17.1 m |
20.01 m |
17.1 m x 20.01 m |
|
Main Level |
Living Room |
14.06 m |
11 m |
14.06 m x 11 m |
|
Main Level |
Dining Room |
8.07 m |
9 m |
8.07 m x 9 m |
|
Main Level |
Kitchen |
11.05 m |
9.011 m |
11.05 m x 9.011 m |
|
Upper Level |
Primary Bedroom |
12.01 m |
12.07 m |
12.01 m x 12.07 m |
|
Upper Level |
Bedroom 2 |
7.09 m |
8.1 m |
7.09 m x 8.1 m |
|
Upper Level |
Bedroom 3 |
7.09 m |
16.03 m |
7.09 m x 16.03 m |
