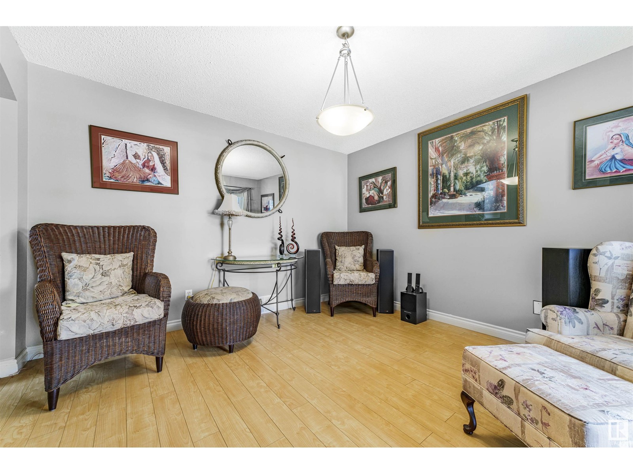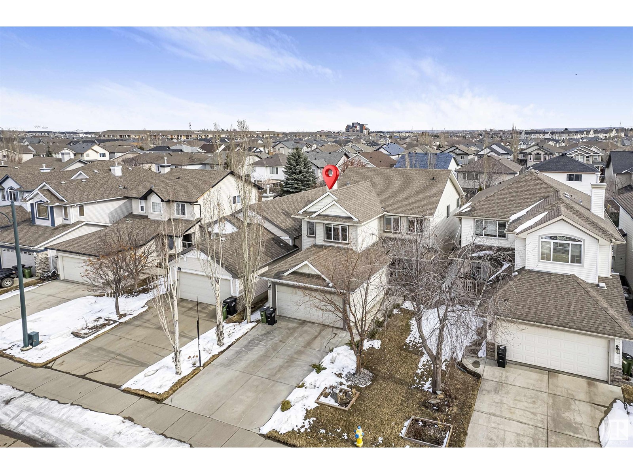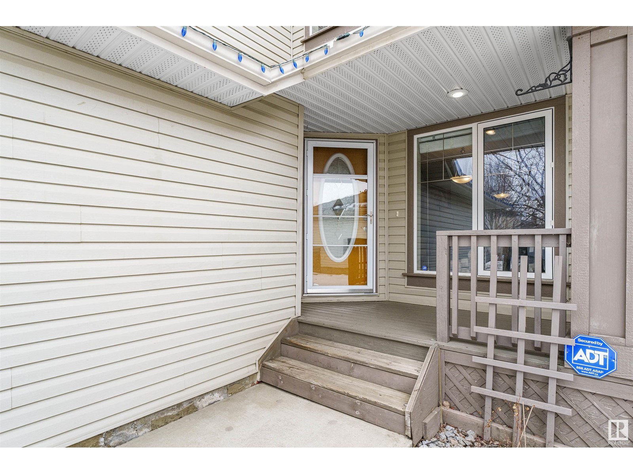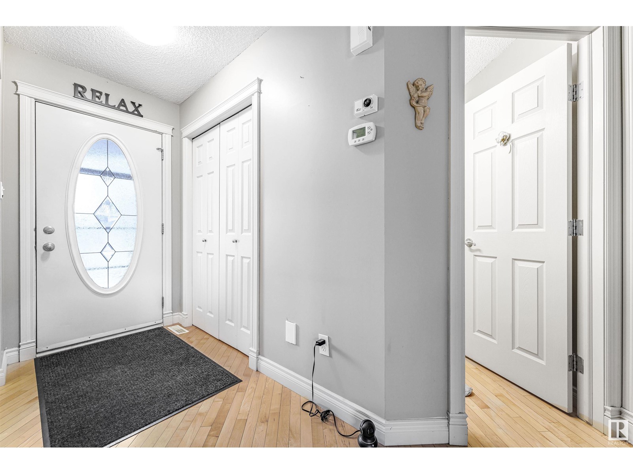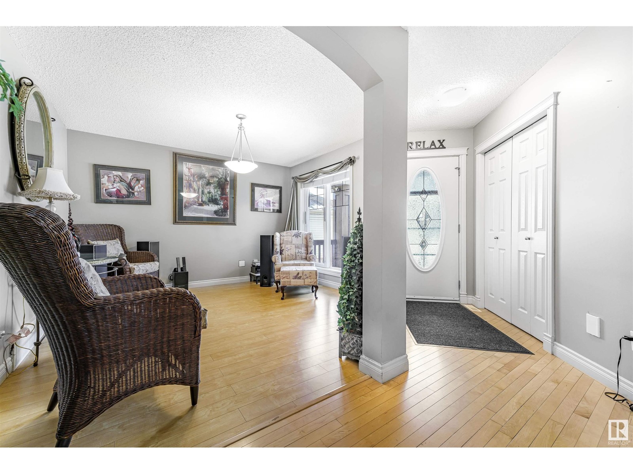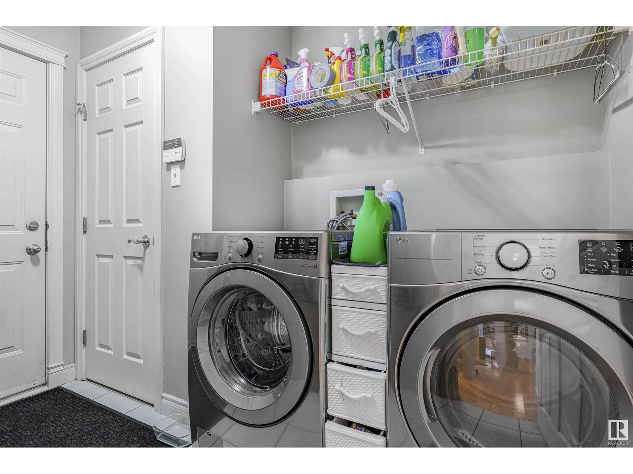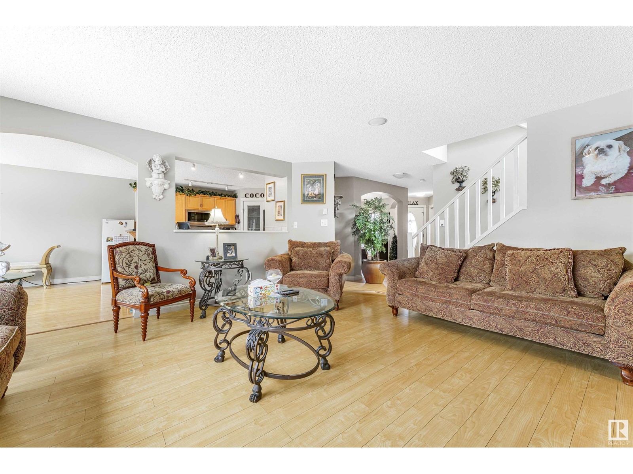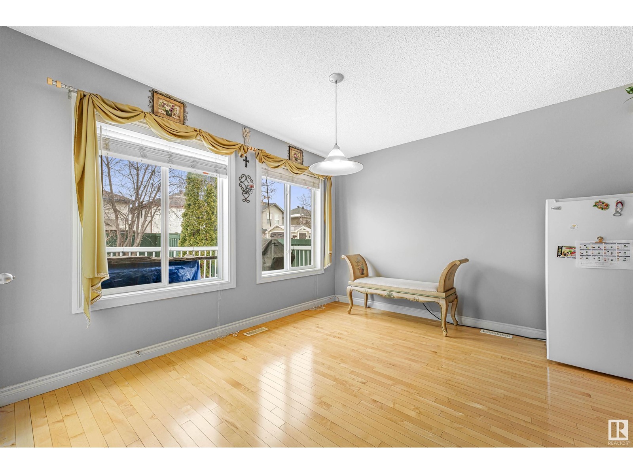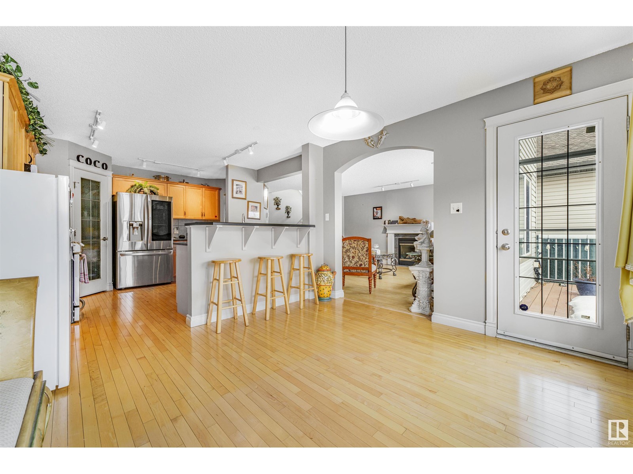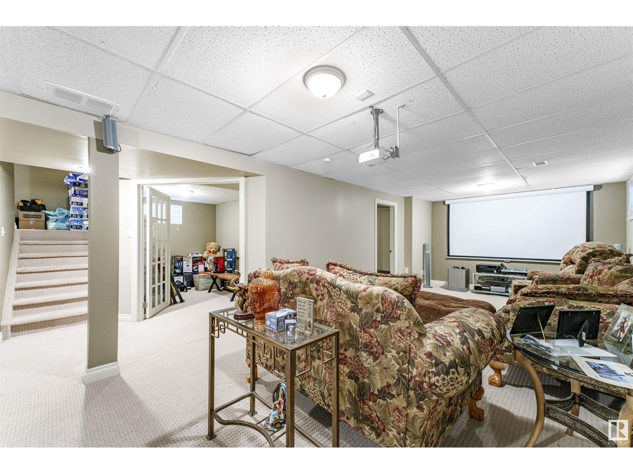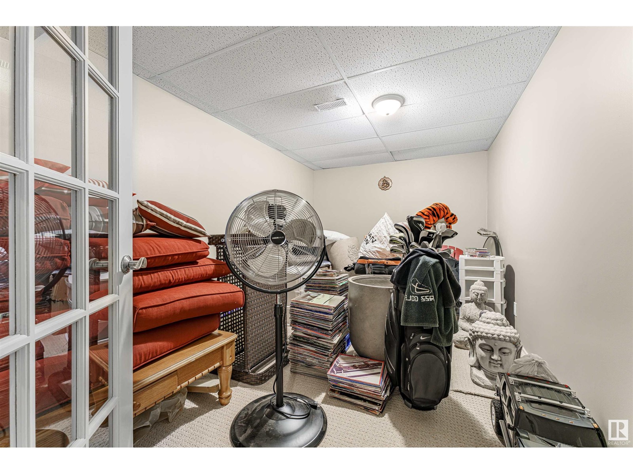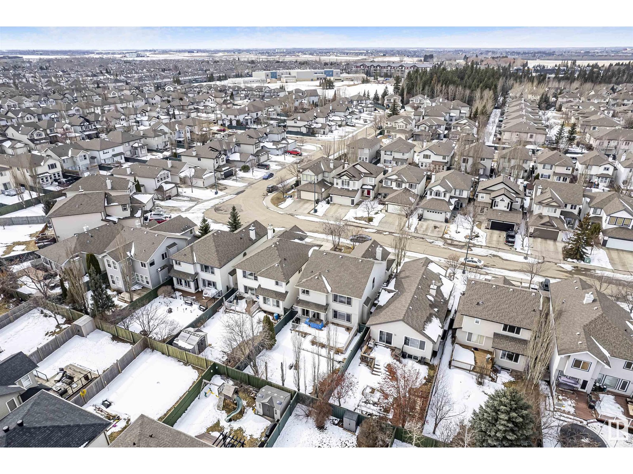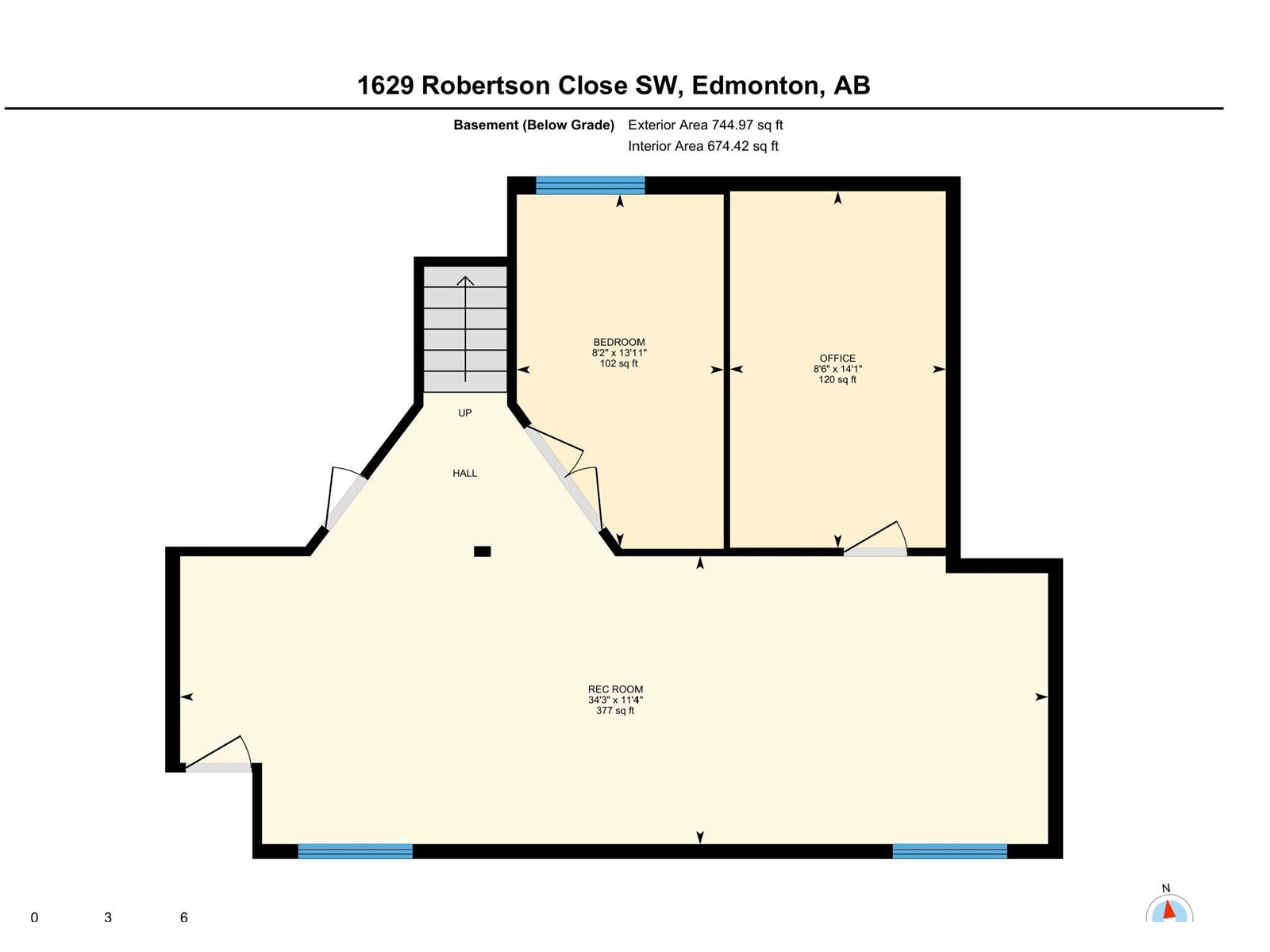5 Bedroom
3 Bathroom
2200 Sqft
Forced Air
$618,000
Welcome to RUTHERFORD, an exquisitely designed two-storey home offers 5 BEDROOMS & 2.5 bath, ALMOST 3,000 Sqft ideal for family or those needing EXTRA SPACE. Upon entry, you're greeted by warm sitting area/OFFICE, highlighted by 9' ceilings, ABUNDANT of NATURAL LIGHT, and a striking fireplace that creates a cozy atmosphere in both the living and dining areas. The chef-inspired kitchen features an oversized L-shaped island with expansive countertops, perfect for both cooking/entertainment. Upstairs the luxurious primary suite boasts Private 4-piece ENSUITE & WALK-IN closet, while two additional bedrooms provide versatile space for guests or kids, & large bonus room adds flexibility. The FULLY FINISHED BASEMENT extends the home's living space with two additional bedrooms and a spacious rec/family room. A double attached garage, massive DECK, and SPACIOUS BACKYARD offer added convenience, while the home’s prime location provides easy access to local amenities, school, parks, highway making it ideal LOCATION! (id:58356)
Property Details
|
MLS® Number
|
E4427276 |
|
Property Type
|
Single Family |
|
Neigbourhood
|
Rutherford (Edmonton) |
|
Amenities Near By
|
Golf Course, Playground, Public Transit, Schools, Shopping |
|
Features
|
Treed, See Remarks, No Back Lane, No Animal Home, No Smoking Home |
|
Structure
|
Deck |
Building
|
Bathroom Total
|
3 |
|
Bedrooms Total
|
5 |
|
Appliances
|
Dishwasher, Dryer, Garage Door Opener Remote(s), Garage Door Opener, Microwave Range Hood Combo, Refrigerator, Gas Stove(s), Washer |
|
Basement Development
|
Finished |
|
Basement Type
|
Full (finished) |
|
Constructed Date
|
2003 |
|
Construction Style Attachment
|
Detached |
|
Half Bath Total
|
1 |
|
Heating Type
|
Forced Air |
|
Stories Total
|
2 |
|
Size Interior
|
2200 Sqft |
|
Type
|
House |
Parking
Land
|
Acreage
|
No |
|
Fence Type
|
Fence |
|
Land Amenities
|
Golf Course, Playground, Public Transit, Schools, Shopping |
Rooms
| Level |
Type |
Length |
Width |
Dimensions |
|
Basement |
Bedroom 4 |
|
|
Measurements not available |
|
Basement |
Bedroom 5 |
|
|
Measurements not available |
|
Main Level |
Living Room |
|
|
Measurements not available |
|
Main Level |
Dining Room |
|
|
Measurements not available |
|
Main Level |
Kitchen |
|
|
Measurements not available |
|
Main Level |
Family Room |
|
|
Measurements not available |
|
Main Level |
Den |
|
|
Measurements not available |
|
Upper Level |
Primary Bedroom |
|
|
Measurements not available |
|
Upper Level |
Bedroom 2 |
|
|
Measurements not available |
|
Upper Level |
Bedroom 3 |
|
|
Measurements not available |
|
Upper Level |
Bonus Room |
|
|
Measurements not available |
