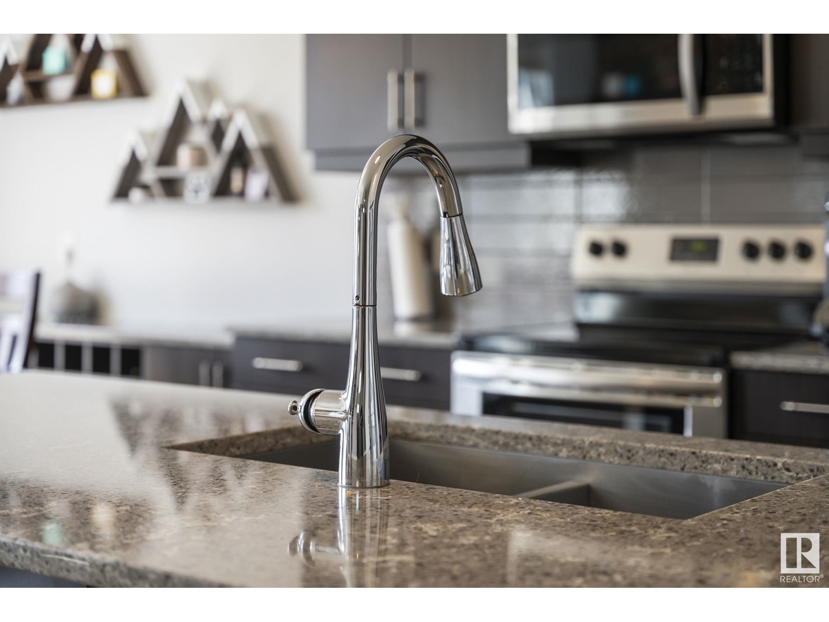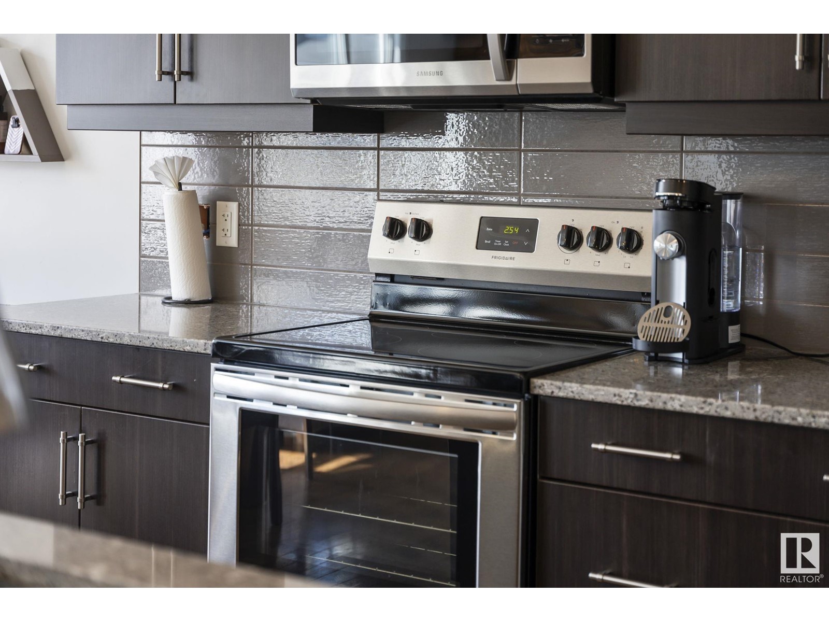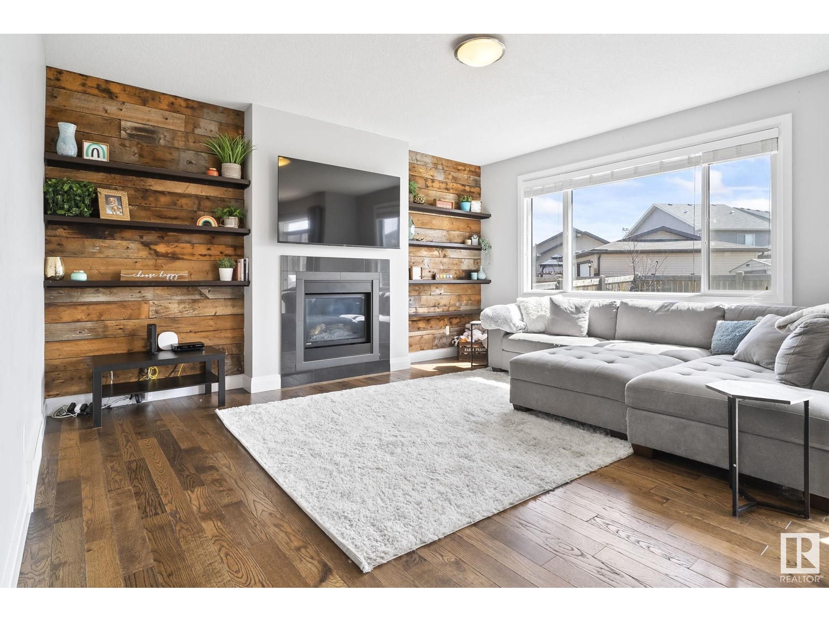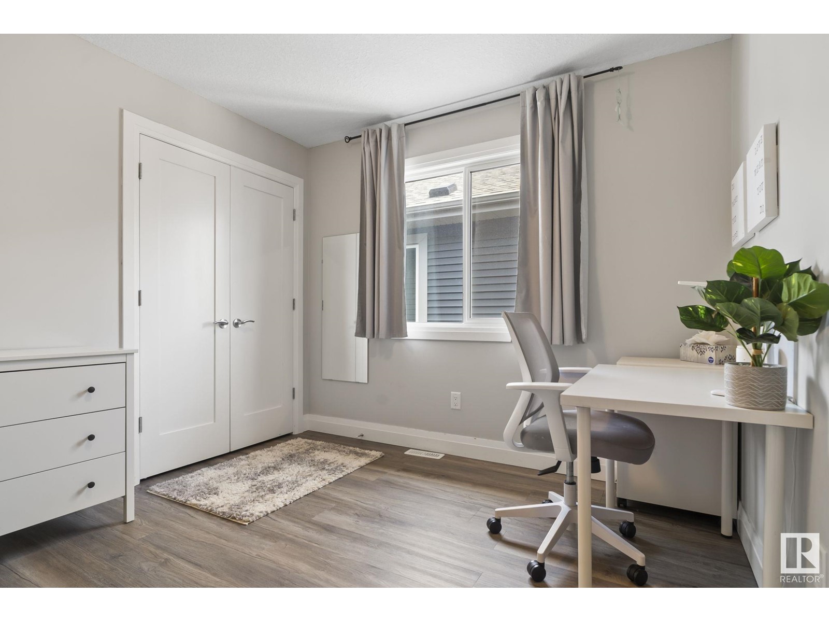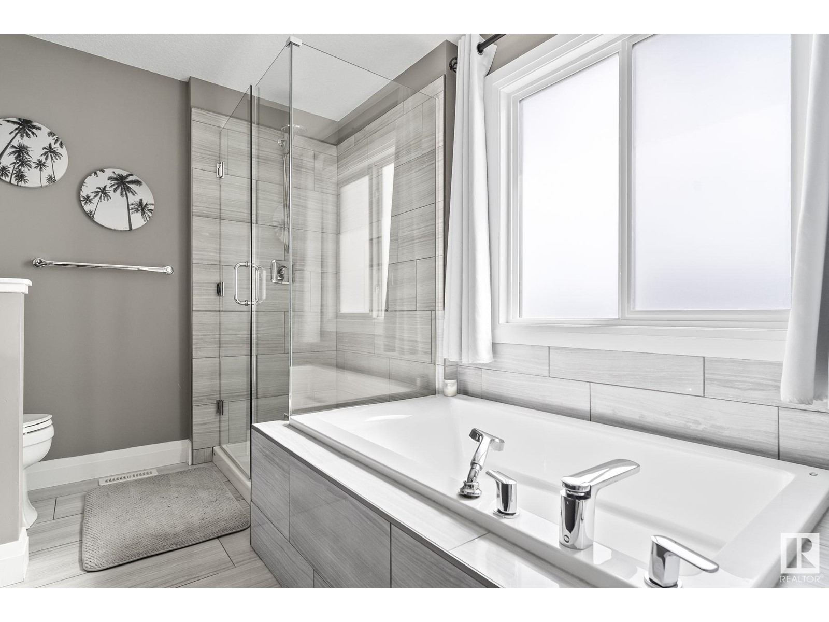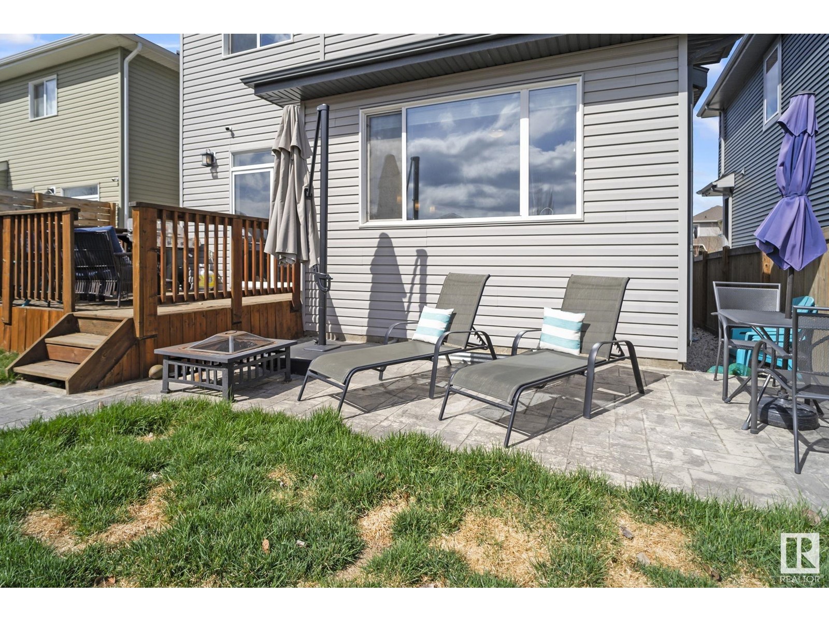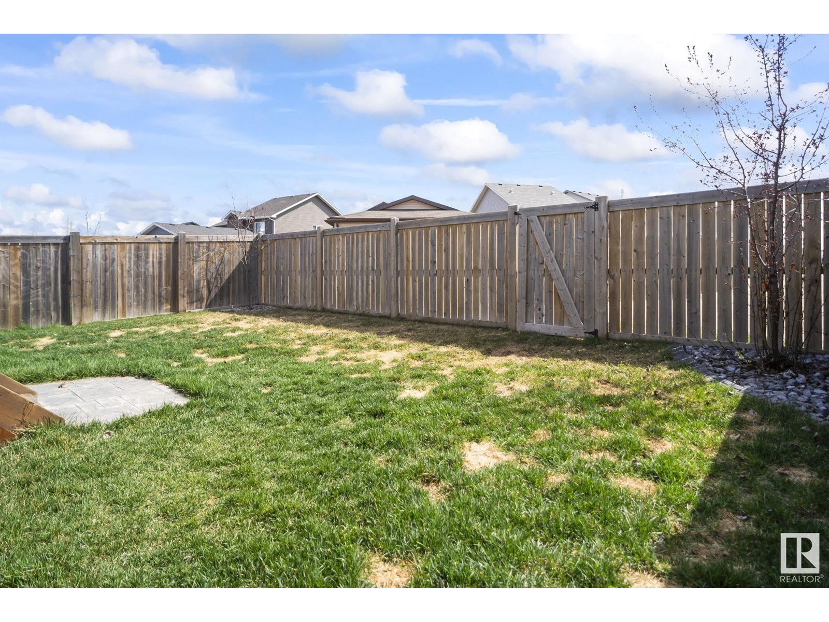5 Bedroom
4 Bathroom
2000 Sqft
Fireplace
Central Air Conditioning
Forced Air
$569,900
Welcome to your dream home in the desirable community of Harvest Ridge! This beautifully upgraded 5-bedroom, 4 bath home offers over 2,800 sq ft of finished living space, perfect for growing families! Step inside to a bright, open-concept main floor featuring a spacious living area, modern kitchen, and dining space that flows seamlessly for everyday living. A main floor den provides the ideal space for a home office or flex space. Upstairs, you’ll find a bonus room with vaulted ceilings complete with an office nook, upper laundry & 3 generous sized bedrooms. The home is loaded with premium upgrades including newer carpet & newer vinyl plank flooring on the upper & basement levels. The fully finished basement adds even more space with two bedrooms, a large rec area, 4th bathroom and plenty of storage. A/C added for year round comfort. Located on a quiet street in a family-friendly neighborhood, you're walking distance to schools, parks, and all amenities. This home is move-in ready and waiting for you! (id:58356)
Property Details
|
MLS® Number
|
E4433481 |
|
Property Type
|
Single Family |
|
Neigbourhood
|
Harvest Ridge |
|
Amenities Near By
|
Golf Course, Playground, Schools, Shopping |
|
Features
|
Lane, Closet Organizers, No Smoking Home |
|
Structure
|
Deck |
Building
|
Bathroom Total
|
4 |
|
Bedrooms Total
|
5 |
|
Appliances
|
Dishwasher, Dryer, Microwave Range Hood Combo, Refrigerator, Stove, Washer |
|
Basement Development
|
Finished |
|
Basement Type
|
Full (finished) |
|
Constructed Date
|
2014 |
|
Construction Style Attachment
|
Detached |
|
Cooling Type
|
Central Air Conditioning |
|
Fireplace Fuel
|
Gas |
|
Fireplace Present
|
Yes |
|
Fireplace Type
|
Unknown |
|
Half Bath Total
|
1 |
|
Heating Type
|
Forced Air |
|
Stories Total
|
2 |
|
Size Interior
|
2000 Sqft |
|
Type
|
House |
Parking
Land
|
Acreage
|
No |
|
Fence Type
|
Fence |
|
Land Amenities
|
Golf Course, Playground, Schools, Shopping |
|
Size Irregular
|
356.75 |
|
Size Total
|
356.75 M2 |
|
Size Total Text
|
356.75 M2 |
Rooms
| Level |
Type |
Length |
Width |
Dimensions |
|
Basement |
Bedroom 4 |
3.09 m |
4.41 m |
3.09 m x 4.41 m |
|
Basement |
Bedroom 5 |
3.93 m |
3.63 m |
3.93 m x 3.63 m |
|
Basement |
Recreation Room |
4.37 m |
5.12 m |
4.37 m x 5.12 m |
|
Basement |
Utility Room |
2.67 m |
4.55 m |
2.67 m x 4.55 m |
|
Main Level |
Living Room |
4.23 m |
4.89 m |
4.23 m x 4.89 m |
|
Main Level |
Dining Room |
3.37 m |
2.55 m |
3.37 m x 2.55 m |
|
Main Level |
Kitchen |
3.38 m |
3.38 m |
3.38 m x 3.38 m |
|
Main Level |
Den |
3.14 m |
2.88 m |
3.14 m x 2.88 m |
|
Upper Level |
Primary Bedroom |
4.07 m |
4.11 m |
4.07 m x 4.11 m |
|
Upper Level |
Bedroom 2 |
3.44 m |
2.97 m |
3.44 m x 2.97 m |
|
Upper Level |
Bedroom 3 |
3.42 m |
2.99 m |
3.42 m x 2.99 m |
|
Upper Level |
Bonus Room |
6.08 m |
5.47 m |
6.08 m x 5.47 m |











