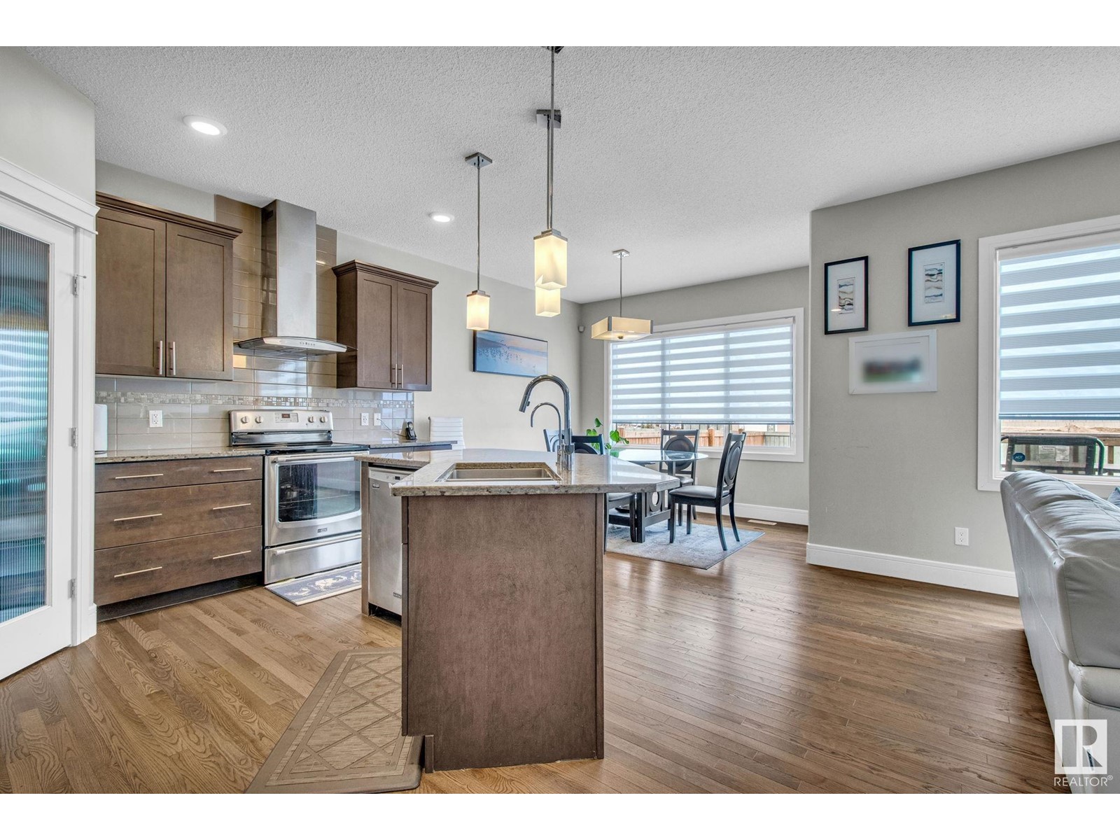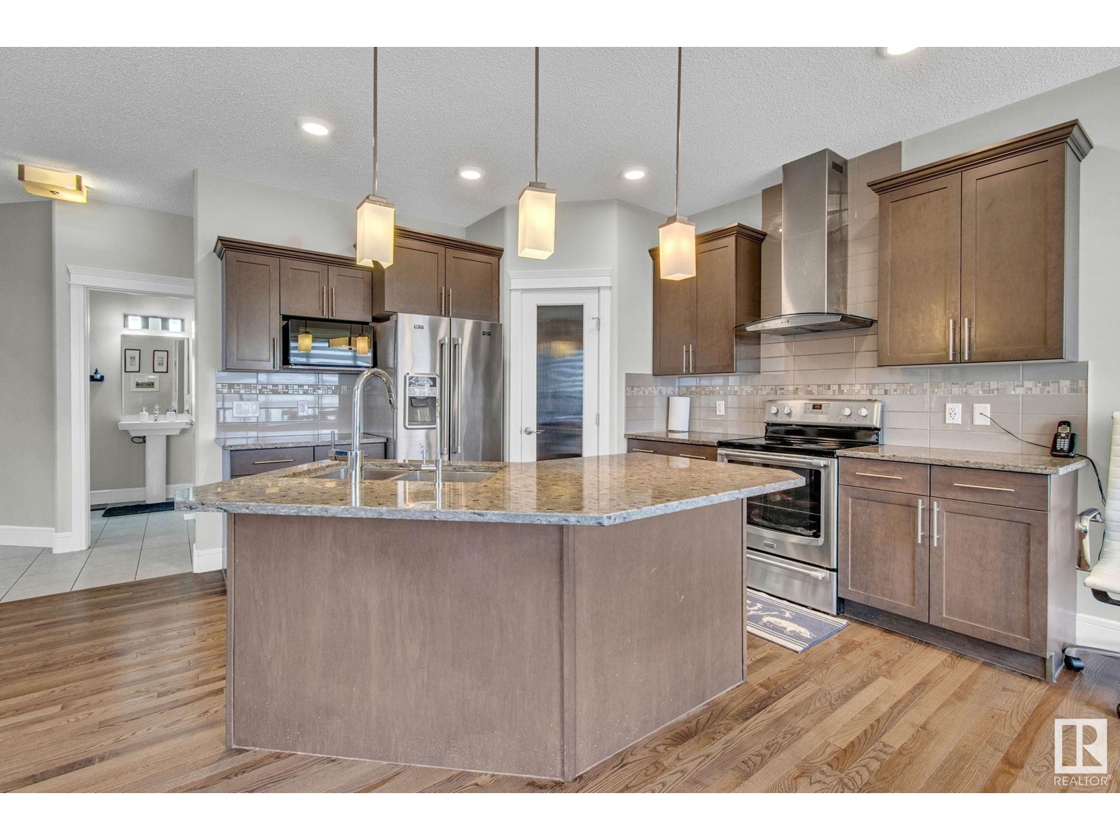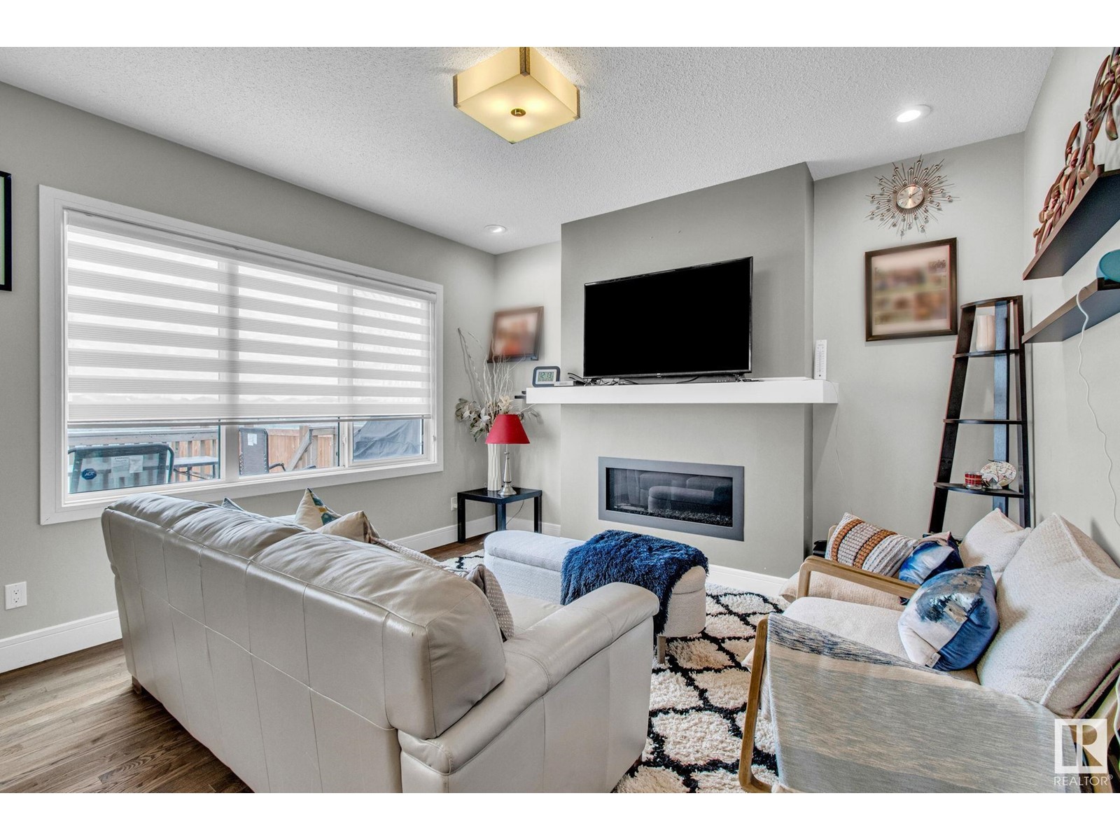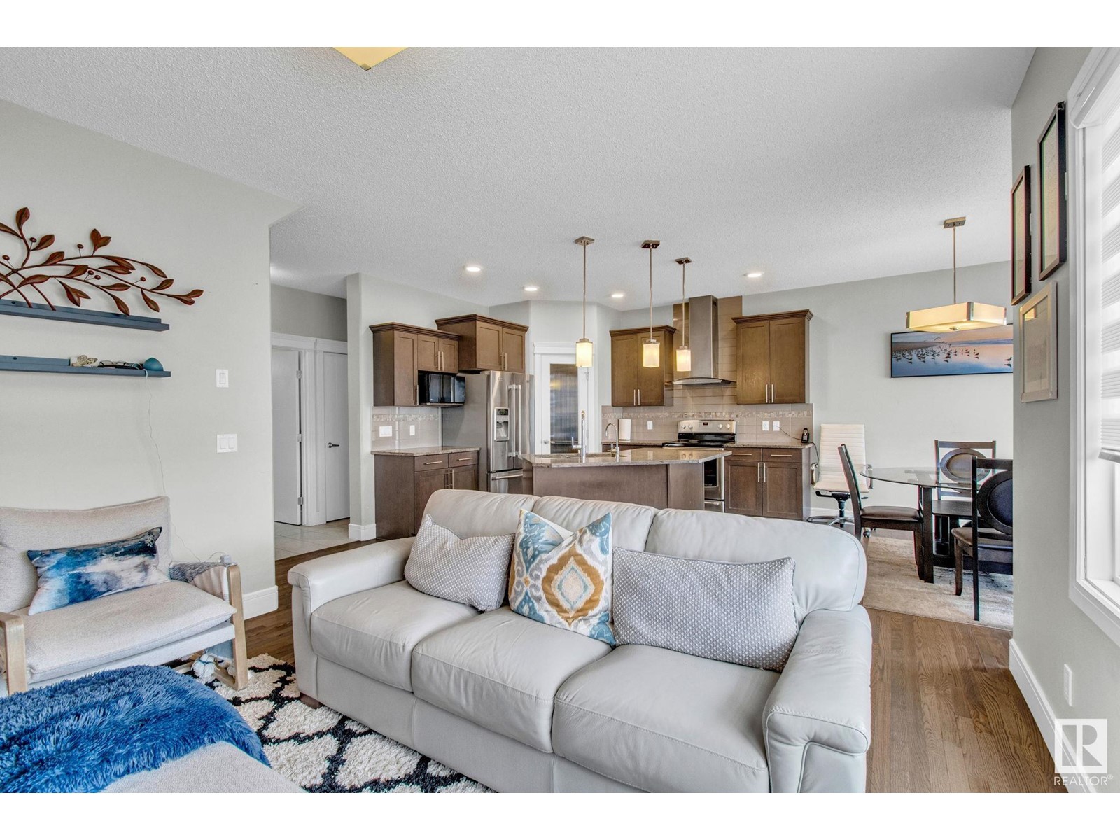5 Bedroom
4 Bathroom
2000 Sqft
Fireplace
Forced Air
$632,000
Charming & Spacious Home in Desirable Glenridding! This beautifully maintained and well-loved home offers nearly everything a growing family needs—with stylish touches and space to make it your own. Enjoy 9-ft ceilings and a warm mix of hardwood, laminate, carpet, and ceramic tile throughout. The heart of the home, the kitchen, features granite countertops, stainless steel appliances, and ample cabinetry for effortless cooking. With a walkthrough pantry its a breeze unloading groceries. A cozy living room with a fireplace and mantle, and a spacious laundry/mudroom complete the main level. Upstairs boasts a bright bonus room and a generous primary suite with his & hers walk-in closets and a private ensuite. The fully finished basement offers two additional bedrooms, perfect for guests or teens. Located close to schools, parks, and shopping, this home is ready for your personal touch—don’t miss your chance to make it yours! (id:58356)
Open House
This property has open houses!
Starts at:
12:00 pm
Ends at:
3:00 pm
Property Details
|
MLS® Number
|
E4433125 |
|
Property Type
|
Single Family |
|
Neigbourhood
|
Glenridding Heights |
|
Amenities Near By
|
Playground, Public Transit, Schools |
|
Features
|
Wet Bar, No Animal Home |
Building
|
Bathroom Total
|
4 |
|
Bedrooms Total
|
5 |
|
Appliances
|
Dishwasher, Dryer, Garage Door Opener, Hood Fan, Stove, Washer, Refrigerator |
|
Basement Development
|
Finished |
|
Basement Type
|
Full (finished) |
|
Constructed Date
|
2015 |
|
Construction Style Attachment
|
Detached |
|
Fireplace Fuel
|
Unknown |
|
Fireplace Present
|
Yes |
|
Fireplace Type
|
Unknown |
|
Half Bath Total
|
1 |
|
Heating Type
|
Forced Air |
|
Stories Total
|
2 |
|
Size Interior
|
2000 Sqft |
|
Type
|
House |
Parking
Land
|
Acreage
|
No |
|
Fence Type
|
Fence |
|
Land Amenities
|
Playground, Public Transit, Schools |
|
Size Irregular
|
375.89 |
|
Size Total
|
375.89 M2 |
|
Size Total Text
|
375.89 M2 |
Rooms
| Level |
Type |
Length |
Width |
Dimensions |
|
Basement |
Family Room |
3.02 m |
4.18 m |
3.02 m x 4.18 m |
|
Basement |
Bedroom 4 |
3.02 m |
2.72 m |
3.02 m x 2.72 m |
|
Basement |
Bedroom 5 |
3.66 m |
2.88 m |
3.66 m x 2.88 m |
|
Main Level |
Living Room |
4.21 m |
4.26 m |
4.21 m x 4.26 m |
|
Main Level |
Dining Room |
3.68 m |
3.37 m |
3.68 m x 3.37 m |
|
Main Level |
Kitchen |
2.97 m |
3.37 m |
2.97 m x 3.37 m |
|
Upper Level |
Primary Bedroom |
6.52 m |
3.96 m |
6.52 m x 3.96 m |
|
Upper Level |
Bedroom 2 |
2.98 m |
3.56 m |
2.98 m x 3.56 m |
|
Upper Level |
Bedroom 3 |
2.79 m |
3.56 m |
2.79 m x 3.56 m |
|
Upper Level |
Bonus Room |
4.16 m |
3.96 m |
4.16 m x 3.96 m |


























