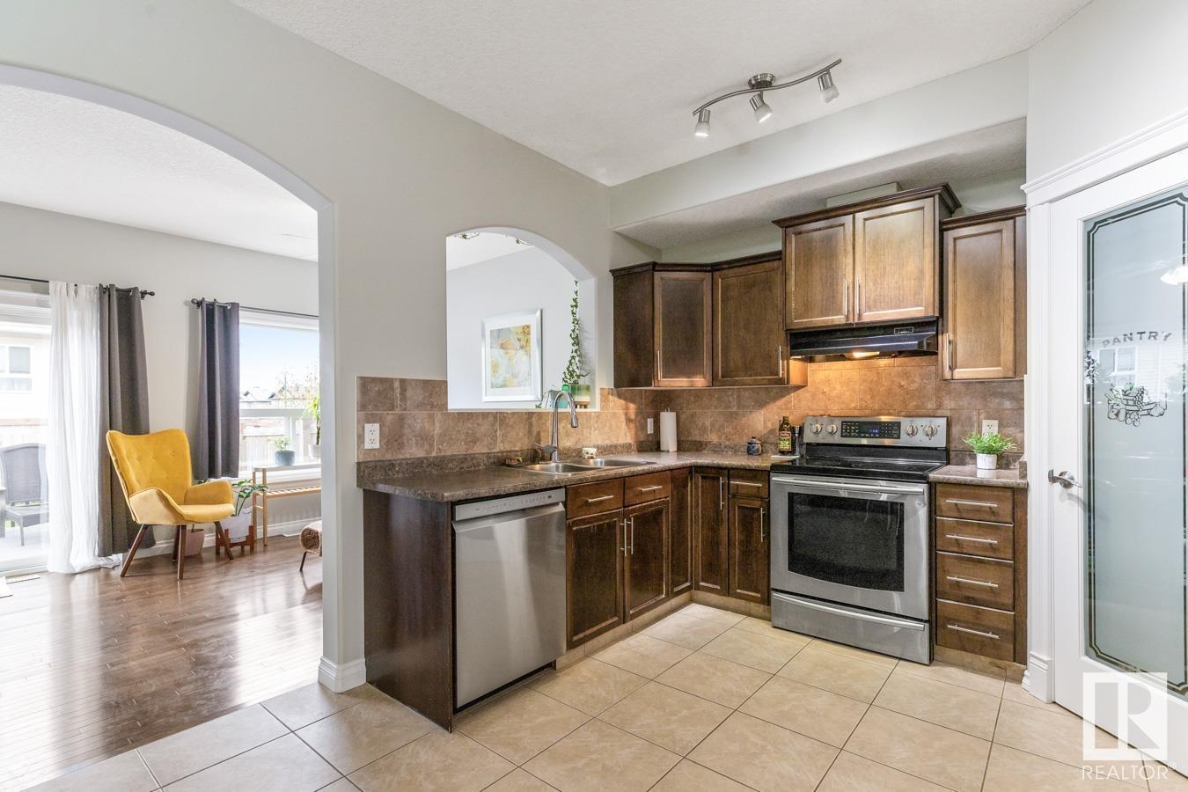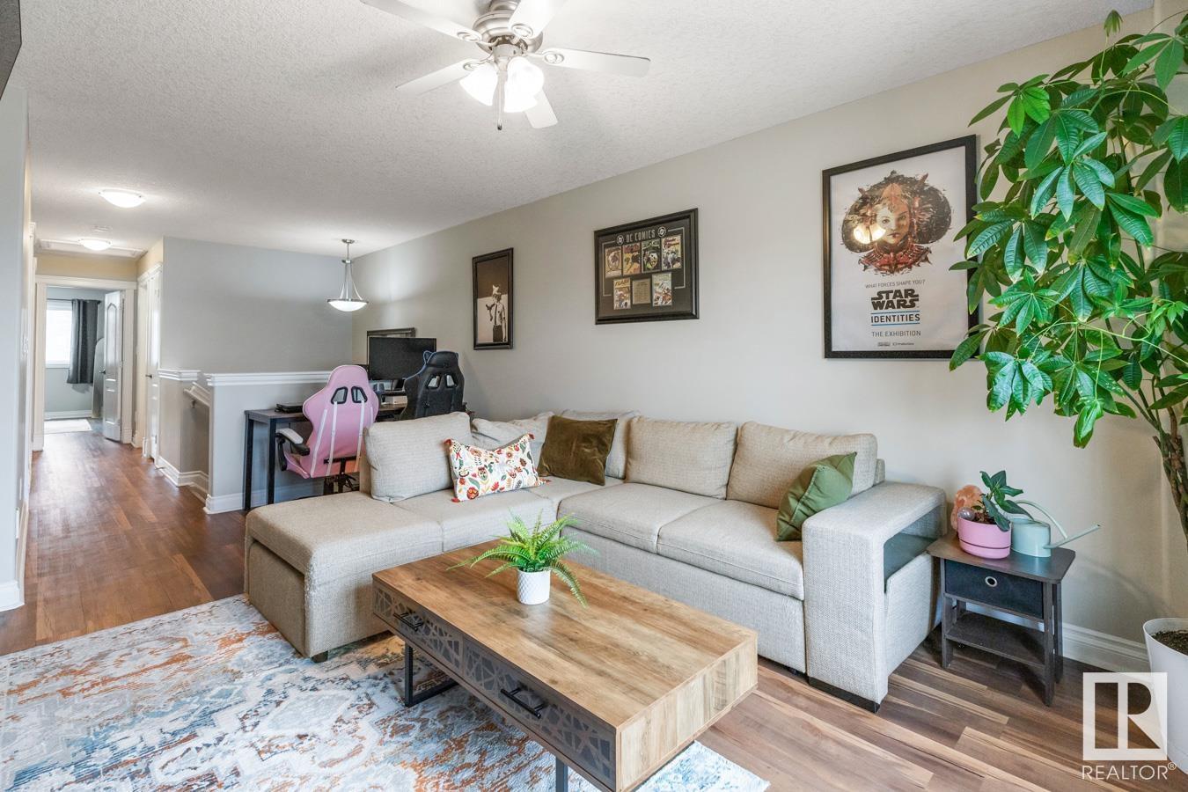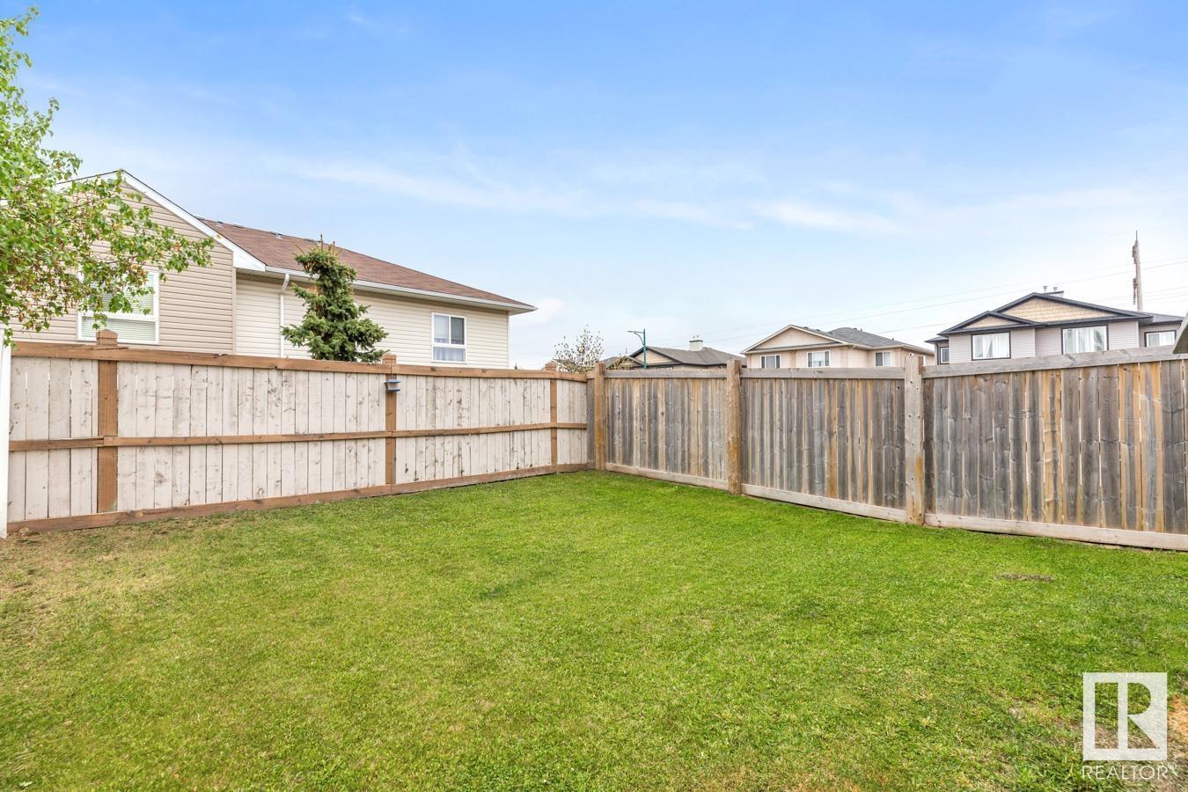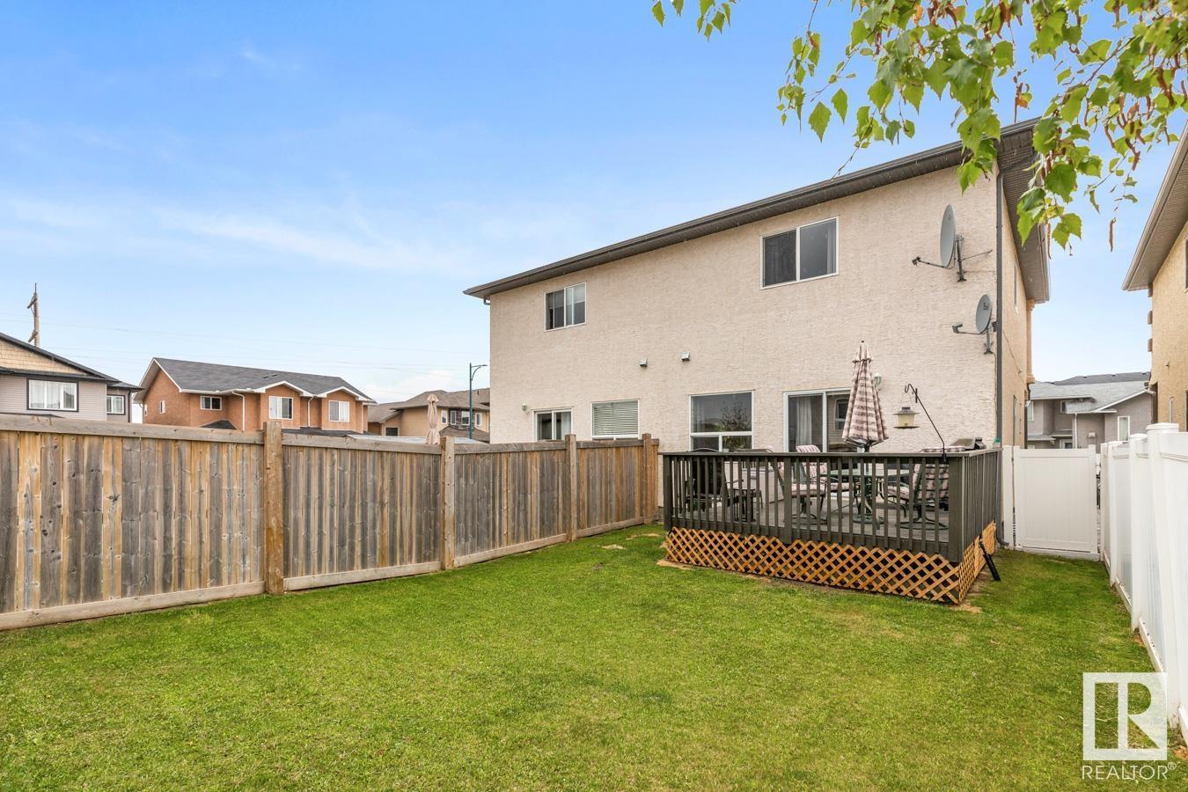3 Bedroom
3 Bathroom
1600 Sqft
Fireplace
Forced Air
$414,900
Beautifully maintained home with modern updates and plenty of space for family living featuring 3 bedrooms & 2.5 baths. Stylish kitchen with plenty of cabinetry, corner pantry and updated stainless steel appliances. Enjoy casual meals or entertaining in the adjacent dining area. The bright living room features a fireplace, 9' ceilings, large windows and warm hardwood flooring. Moving upstairs you will LOVE The spacious primary suite that includes a 4pc ensuite & walk in closet. 2 Additional bedrooms are generously sized, ideal for guests, kids, or a home office. RELAX in the bonus room that is filled with natural light. Step outside to a large, private backyard with deck—perfect for outdoor dining, gardening, or play. Located in a friendly neighborhood close to schools, parks, and amenities. Move-in ready! (id:58356)
Property Details
|
MLS® Number
|
E4437570 |
|
Property Type
|
Single Family |
|
Neigbourhood
|
Hollick-Kenyon |
|
Amenities Near By
|
Playground, Public Transit, Schools, Shopping |
|
Features
|
See Remarks |
|
Structure
|
Deck |
Building
|
Bathroom Total
|
3 |
|
Bedrooms Total
|
3 |
|
Amenities
|
Ceiling - 9ft |
|
Appliances
|
Dishwasher, Dryer, Hood Fan, Microwave, Refrigerator, Stove, Washer, Window Coverings |
|
Basement Development
|
Unfinished |
|
Basement Type
|
Full (unfinished) |
|
Constructed Date
|
2007 |
|
Construction Style Attachment
|
Semi-detached |
|
Fireplace Fuel
|
Gas |
|
Fireplace Present
|
Yes |
|
Fireplace Type
|
Corner |
|
Half Bath Total
|
1 |
|
Heating Type
|
Forced Air |
|
Stories Total
|
2 |
|
Size Interior
|
1600 Sqft |
|
Type
|
Duplex |
Parking
Land
|
Acreage
|
No |
|
Fence Type
|
Fence |
|
Land Amenities
|
Playground, Public Transit, Schools, Shopping |
|
Size Irregular
|
255.01 |
|
Size Total
|
255.01 M2 |
|
Size Total Text
|
255.01 M2 |
Rooms
| Level |
Type |
Length |
Width |
Dimensions |
|
Main Level |
Living Room |
|
|
Measurements not available |
|
Main Level |
Dining Room |
|
|
Measurements not available |
|
Main Level |
Kitchen |
|
|
Measurements not available |
|
Upper Level |
Primary Bedroom |
|
|
Measurements not available |
|
Upper Level |
Bedroom 2 |
|
|
Measurements not available |
|
Upper Level |
Bedroom 3 |
|
|
Measurements not available |
|
Upper Level |
Bonus Room |
|
|
Measurements not available |







































